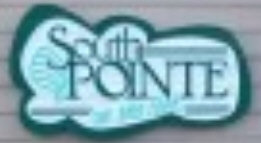
Developer's Website for South Pointe On The Park
No. of Suites: 35 |
Completion Date:
1986
|
TYPE: Freehold Strata|
STRATA PLAN:
NWS2324 |
EMAIL: [email protected] |
MANAGEMENT COMPANY: Leonis Management & Consultants Ltd. |
PRINT VIEW


South Pointe on the Park - 1804 Southmere Crescent, Surrey, BC V4A 6W9, Canada, Strata Plan No. NWS2324, 2 levels, 35 townhouses, built 1986 - located at the corner of Southmere Crescent and 17th Avenue in White Rock. Centrally located in Semiahmoo neighborhood, South Pointe on the Park complex is a beautifully maintained, manicured complex with new roof in 2003 and new exterior painting in 2006. South Pointe on the Park compplex has multi addresses including 1804 Southmere Cresent, 1820 Southmere Crescent, and 1842 Southmere Crescent. This townhouse complex offers luxurious features including elegant marble entry with vaulted ceiling, spiral staircases, 3 sided natural gas fireplaces, double doors to master bedroom, huge luxurious ensuite, built-in vacuum, cozy front courtyard, nicely landscaped private rear patio, large double garage, and security system. South Pointe on the Park is just steps from the White Rock Semiahmoo Center area with tones of fine dining, shopping and markets. Also you will find spectacular Southmere Village Park, Bakerview Park, beach, biking and walking trails and generous green spaces that are as free flowing and open as the expansive homes at South Pointe on the Park. South Pointe on the Park is managed by Leonis Management 604-531-9166. It is an adult oriented complex with an age restriction of 19 years. 1 pet is allowed and no rentals are allowed.
Google Map
Warning: Invalid argument supplied for foreach() in /home/les/public_html/callrealestate/printview.php on line 268
Floor Plan