
Developer's Website for Epic at West
No. of Suites: 120 | Completion Date:
2017 | LEVELS: 16
| TYPE: Freehold|
STRATA PLAN:
EPS4489 |
MANAGEMENT COMPANY: First Service Residential |
PRINT VIEW


BUILDING WEBSITE Epic At WEST, 1788 Columbia St., Vancouver. 120 homes 16 levels. West is a PHASED DEVELOPMENT that a master planned mixed use community that is home to over 43,000 square feet of prime retail / commercial space at ground level including retail services, banks, restaurants and stores.
Condo fees are $0.49/sqft: includes heat, hotwater, property management and all recreation facilities. Deposit will be: 5% on signing, 5% in 3 months, 10% on Jan 20/2017 and final $2500 – 30 days prior to completion. Amenities: Clubhouse (kitchen, dining, media area), Gym, Dogwash room, 8hrs concierge, 2 zipcars, 10 visitor prkg, shared amenity 8500 sqft rooftop terrace of Phase 2 with garden plots, bbq area, children’s play area and boardwalks.
This website contains: current building MLS listings & MLS sale info, building floor plans & strata plans, pictures of lobby & common area, developer, strata & concierge contact info, interactive 3D & Google location Maps link www.6717000.com/maps with downtown intersection virtual tours, downtown listing assignment lists of buildings under construction & aerial/satellite pictures of this building. For more info, click the side bar of this page or use the search feature in the top right hand corner of any page. Building map location; Building #014-Map 5, Vancouver West End Area.
Google Map
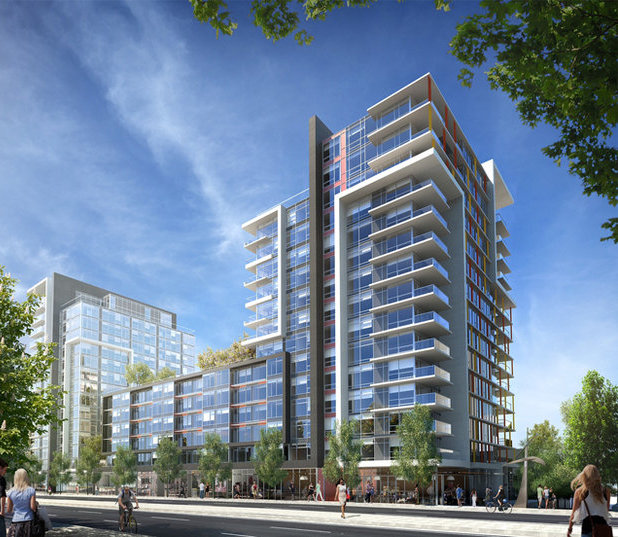
Epic at West
| 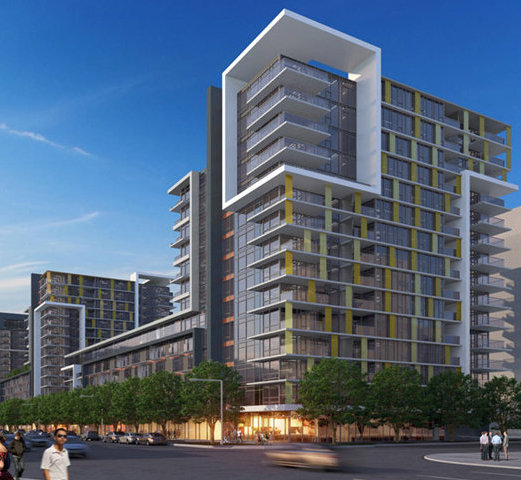
1788 Columbia Street Vancouver
|
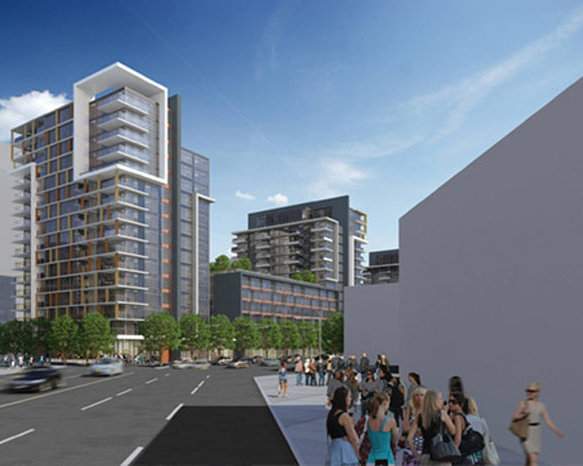
Epic Rendering
| 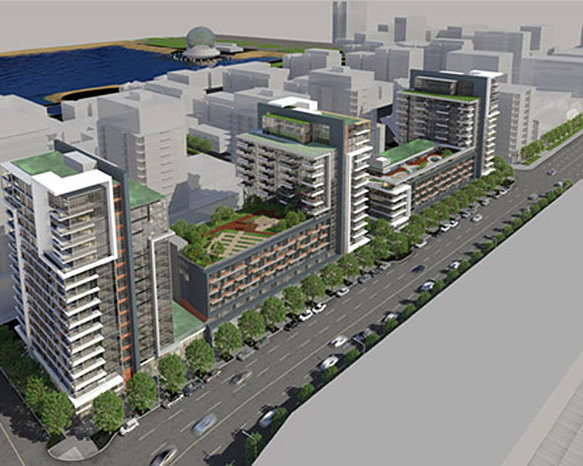
West Complex
|
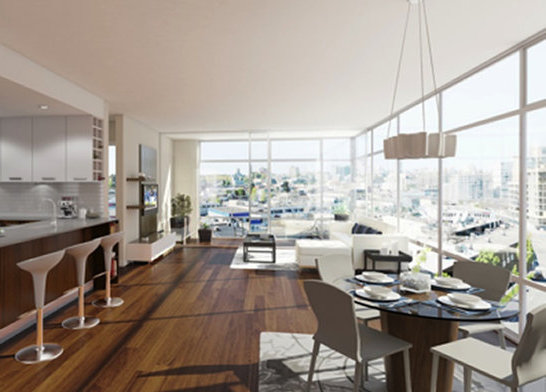
Display Suite Living Area
| 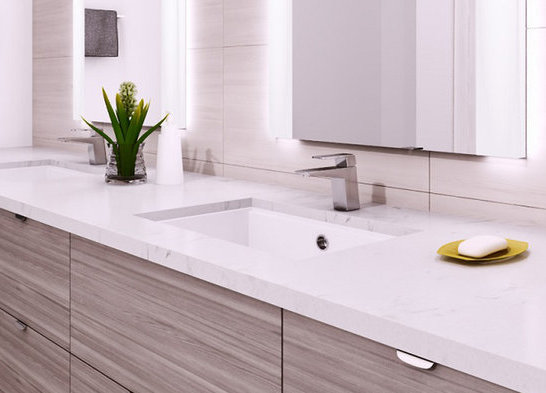
Display Suite Bathroom
|
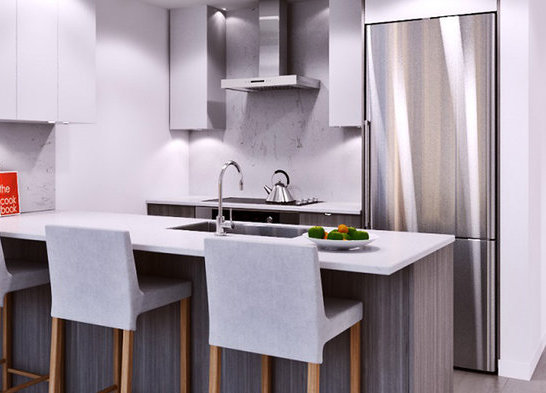
Display Suite Kitchen
| 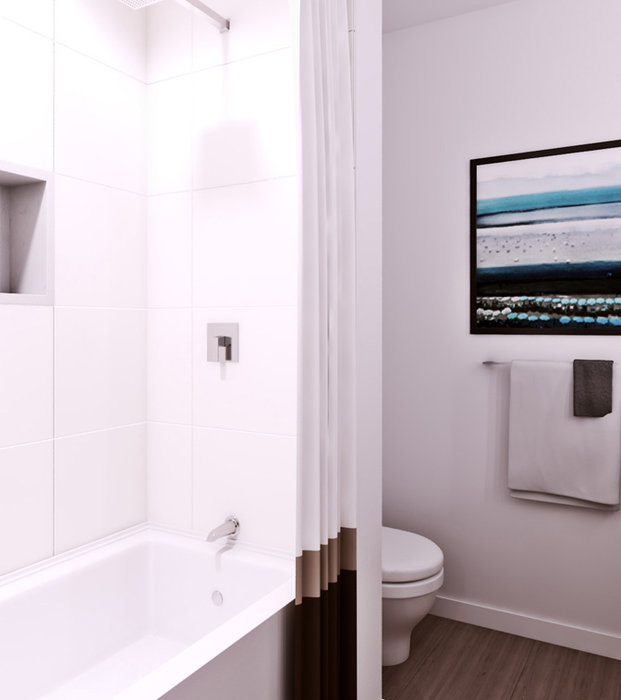
Display Suite Bathroom
|
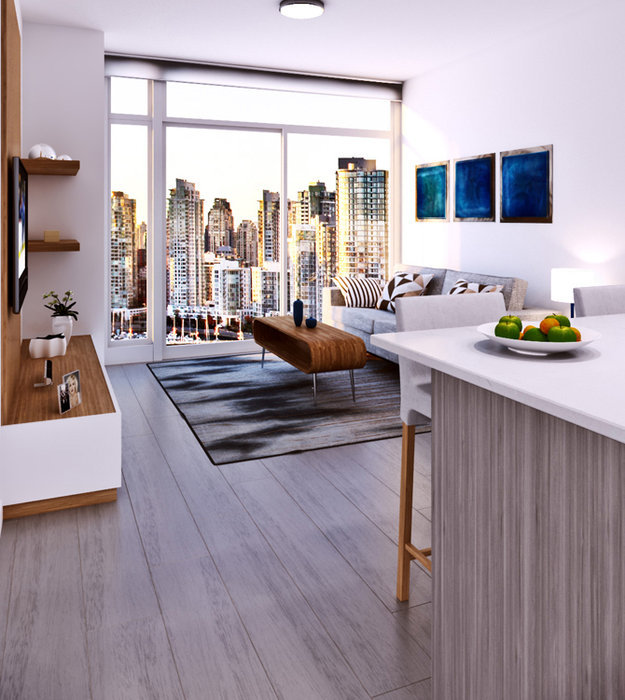
Display Suite Living Room
| 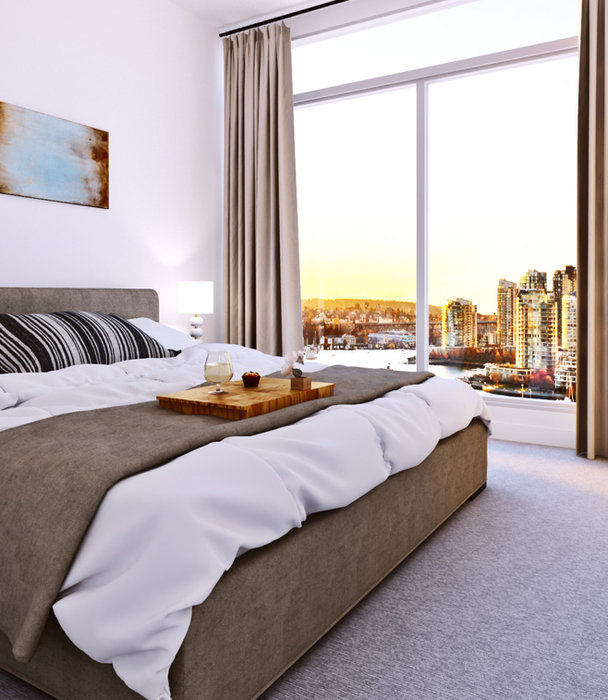
Display Suite Master Bedroom
|
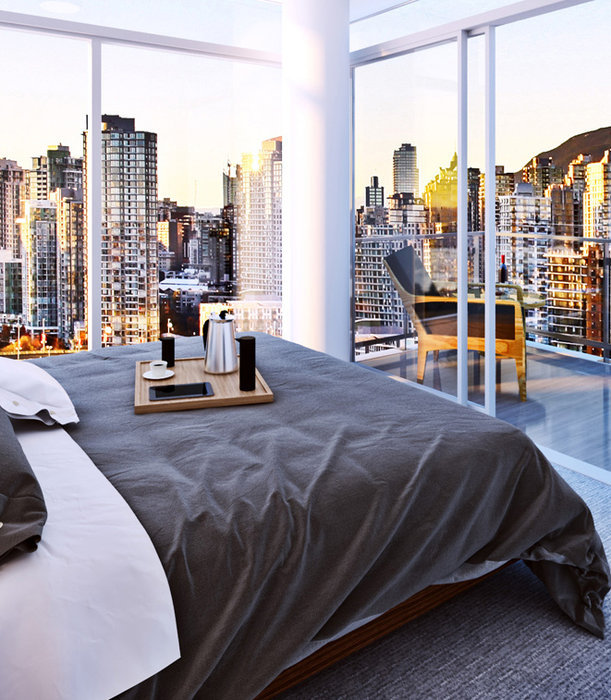
Display Suite Bedroom
| 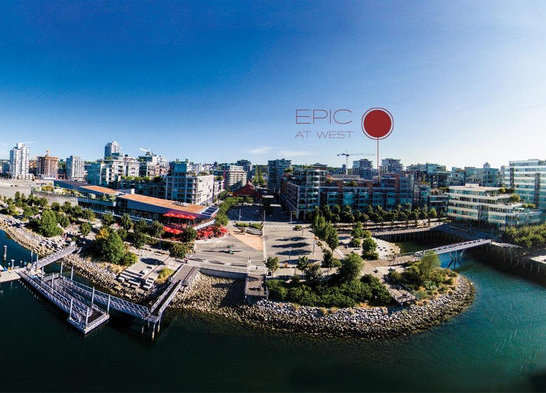
Epic at West
|
|
Floor Plan
Complex Site Map
1 (Click to Enlarge)