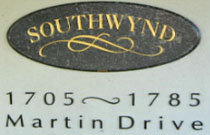
Developer's Website for Southwynd
No. of Suites: 176 |
Completion Date:
1994 |
LEVELS: 4
|
TYPE: Freehold Strata|
STRATA PLAN:
LMS1107 |
EMAIL: [email protected] |
MANAGEMENT COMPANY: Crossroads Management Ltd. |
PRINT VIEW


Southwynd - 1785 Martin Drive, Surrey, BC V4A 6E7, LMS1107 - located in Sunnyside Park Surrey, near the crossroads Martin Drive and Southmere Crescent. The Southwynd is within walking distance to Semiahmoo Centre, Surrey Public Library, Shoppers Drug Mart, Peace Arch Hospital, White Rock Playhouse Theatre, HT Thrift Elementary, South Surrey Swimming Pool, Semiahmoo Secondary, Blenz Coffee, Dairy Queen, Seaview Childcare Centre, Peace Arch Curling Club, RBC Royal Bank, Tapestry Music, White Rock Elementary and Earl Marriott Secondary. The restaurants in the neighbourhood are Boston Pizza, Fatburger, White Spot Restaurants, KFC, Shin Ji Ru Japanese and Sho Chiku Sushi. The bus stops are within walking distance from the complex. The residents of the Southwynd have easy access to King George Boulevard, Marine Drive and Vancouver-Blaine Hwy. The Southwynd was built in 1994 with concrete construction and concrete exterior finishing. There are 176 units in development and in strata. This is an adult oriented community with an age restriction of 19 years. The features include a club house, wheelchair access, a garden, in-suite laundry, a storage space, an elevator and secure underground parking. Most homes offer spacious rooms, laminate floors, stainless steel appliances, gas fireplaces, a lot of windows, 9' ceilings and balconies. Other Address in the complex include 1705, 1725, 1745, 1765 and 1785 Martin Drive.
Google Map
Warning: Invalid argument supplied for foreach() in /home/les/public_html/callrealestate/printview.php on line 268
Floor Plan