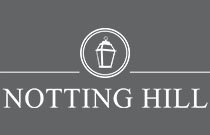
Developer's Website for Notting Hill
No. of Suites: 49 | Completion Date:
2016 | LEVELS: 3
| TYPE: Freehold Strata|
STRATA PLAN:
EPP36954 |
MANAGEMENT COMPANY: Confidential |
PRINT VIEW


Notting Hill - 16520 24A Avenue, Surrey, BC V3S 3T4, Canada. Strata plan number EPP36954. Crossroads are 24A Avenue and 165 Avenue. An exclusive collection of 49 residences, Notting Hill offers four distinct styles of homes, Grand Flats, Stacked Flats, Rooftop Townhomes, and Traditional Townhomes. Grand Flats - Walk up, single level residences similar to a condominium, however, with a street-facing, exterior front door and private outdoor courtyard entrance. Rooftop Homes - Located above the Grand Flats, these 2-level townhomes include a private outdoor courtyard entrance and a rooftop patio suited to year round entertainment. Traditional Townhomes -Spacious, traditional 3-storey townhome with garages. Estimated completion in 2016. Developed by Royale Properties Ltd.. Architectural design by Robert Cicozzi Architecture.
Nearby parks include Darts Hill Garden Park, Jessie Lee Park and Fergus Watershed Park. Nearby schools are Southridge School, Pacific Heights Elementary, Sunnyside Elementary School and Jessie Lee Elementary. Nearby grocery stores are Thrifty Foods, Safeway and New Joe's Farm Market Ltd.. Also close to Walmart Surrey South Supercentre.
Google Map
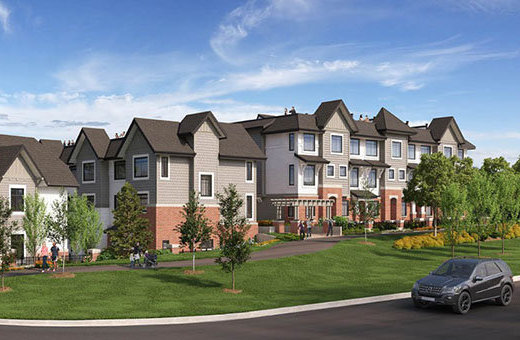
16520 24A Ave, Surrey, BC V3S 3T4, Canada Exterior
| 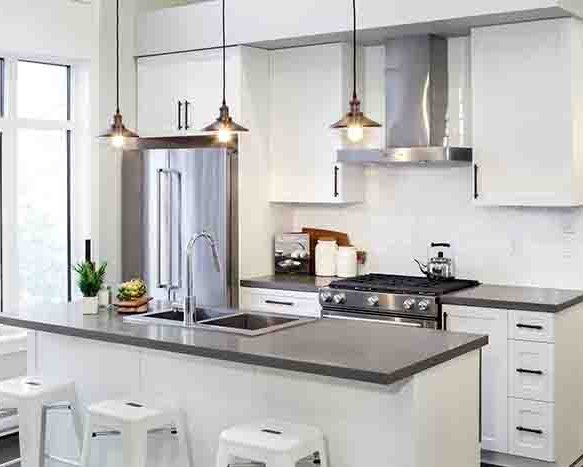
16520 24A Ave, Surrey, BC V3S 3T4, Canada Kitchen
|
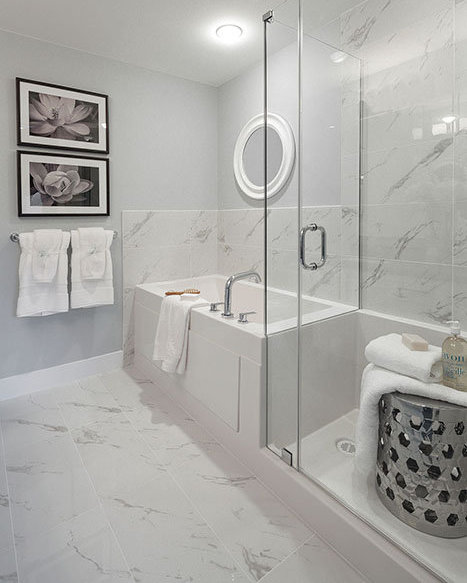
16520 24A Ave, Surrey, BC V3S 3T4, Canada Bathroom
| 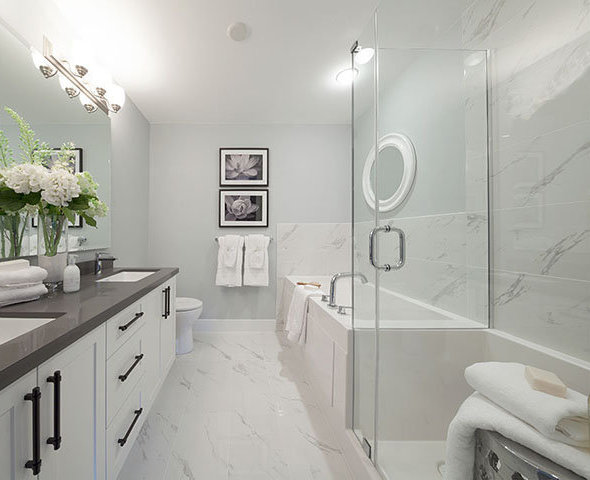
16520 24A Ave, Surrey, BC V3S 3T4, Canada Bathroom
|
|
Floor Plan
Complex Site Map
1 (Click to Enlarge)