| |
 |
 |
 |
 |
| Building Home |
Information provided by Les and Sonja
www.6717000.com Phone: 604.671.7000 |
|

Developer's Website for Essence At The Hamptons
No. of Suites: 74 | Completion Date:
2014 | LEVELS: 3
| TYPE: Freehold Strata|
STRATA PLAN:
EPS2289 |
EMAIL: [email protected] |
MANAGEMENT COMPANY: Leonis Management & Consultants Ltd. |
PRINT VIEW


Essence At The Hamptons - 16458 23A Ave Surrey, BC V3S 0L8 Canada, 74 suites, 3-level, Estimated completion Fall/Winter 2015. Located in the Grandview area of Surrey, at the crosssroads of 23A Avenue, 164 Stree and 165 Street. The Hamptons is a new townhouse and single family home development by Legendary Developments and designed by an award winning. Architect Robert Ciccozzi Architecture Inc.. Maintenance fees include garbage pickup, gardening, hot water, management, recreation facility and snow removal. Featuring Club House, exercise Centre, in suite laundry, playgrounf, garden, Quartz countertops throughout, Under mount sinks with high end faucets, Maple shaker style cabinetry with under cabinet pot lights, Engineered Hardwood flooring, wood closet organizers and crown molding throughout the main floor along with painted ceilings. Essence At The Hamptons is a few minutes to walk parks include Darts Hill Garden Park, Jessie Lee Park and Fergus Watershed Park. Morgan Heights Linear Park.
Google Map
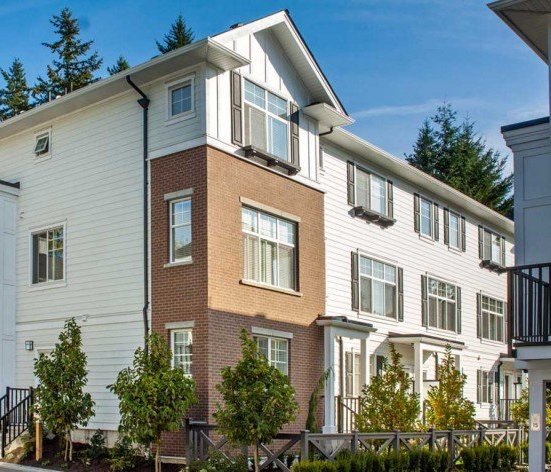
16458 23A Avenue, Surrey, BC V3Z 0L9, Canada Rich exteriors feature timeless brick with board-and-batten accents, pitched rooflines, decorative chimneys and energy saving multi-panel windows with shutters
| 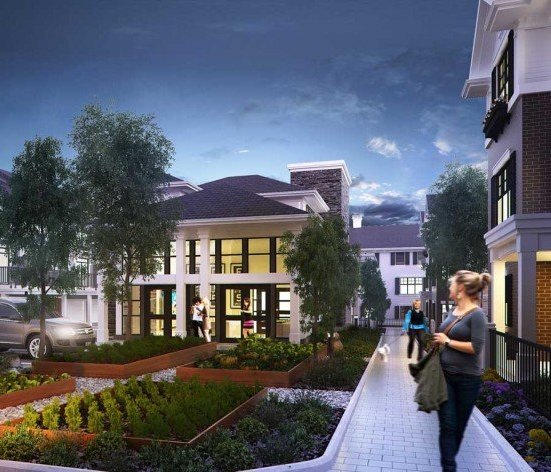
16458 23A Avenue, Surrey, BC V3Z 0L9, Canada Townhomes Artist Rendering
| 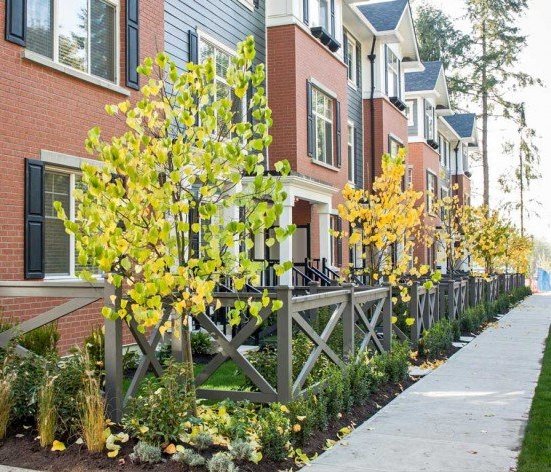
16458 23A Avenue, Surrey, BC V3Z 0L9, Canada Extensive landscaping has been carefully planned by award-winning landscape architect M2 Landscaping
| 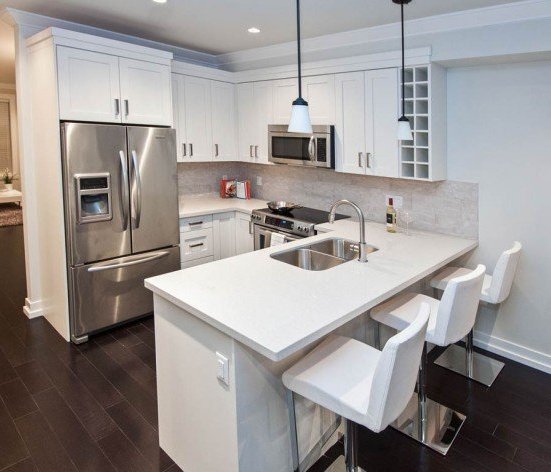
16458 23A Avenue, Surrey, BC V3Z 0L9, Canada Two designer colour schemes, “Adra” and “Una”, showcase a dark or light kitchen suitable to your lifestyle.
| 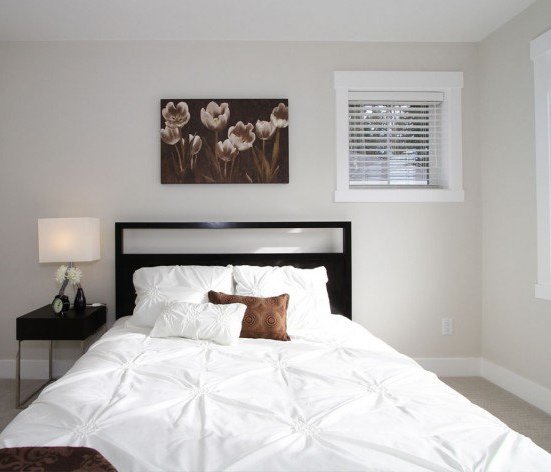
16458 23A Avenue, Surrey, BC V3Z 0L9, Canada Bedroom
| 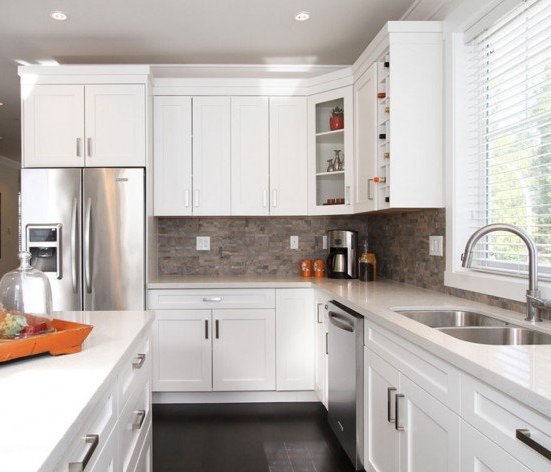
16458 23A Avenue, Surrey, BC V3Z 0L9, Canada Kitchen
| 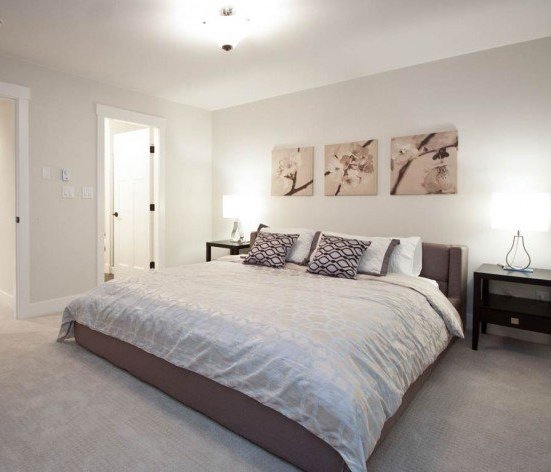
16458 23A Avenue, Surrey, BC V3Z 0L9, Canada Master Bedroom
| 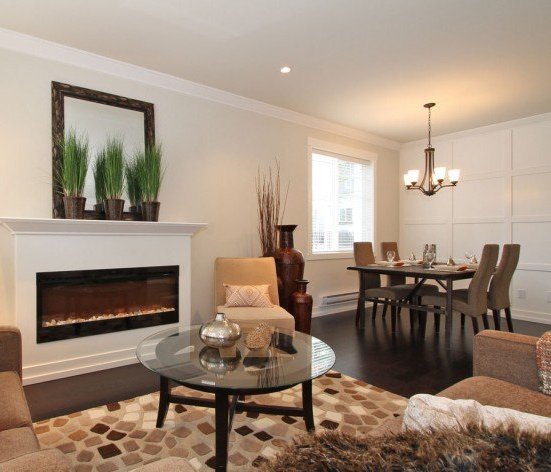
16458 23A Avenue, Surrey, BC V3Z 0L9, Canada Fireplace
| 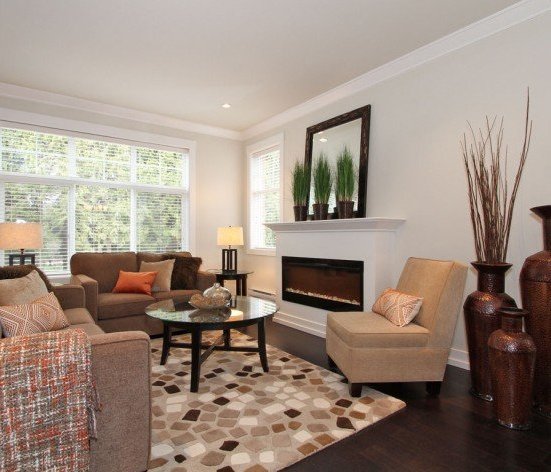
16458 23A Avenue, Surrey, BC V3Z 0L9, Canada Living Area
| 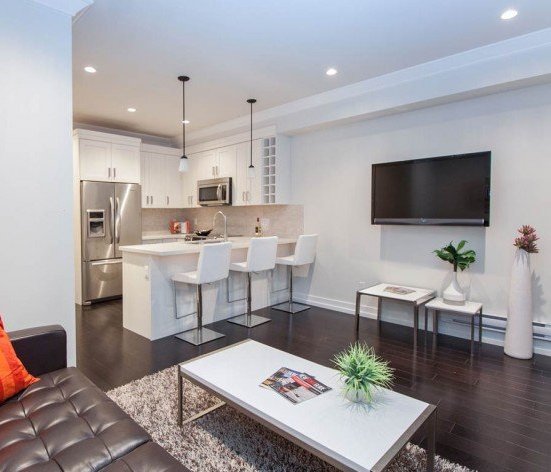
16458 23A Avenue, Surrey, BC V3Z 0L9, Canada Living Area and Kitchen
| 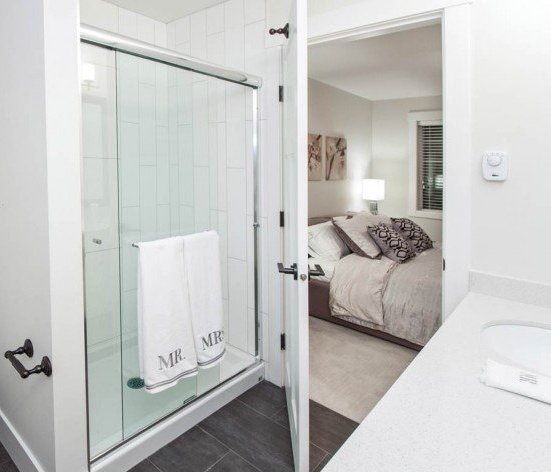
16458 23A Avenue, Surrey, BC V3Z 0L9, Canada Luxurious ensuite bathroom
| 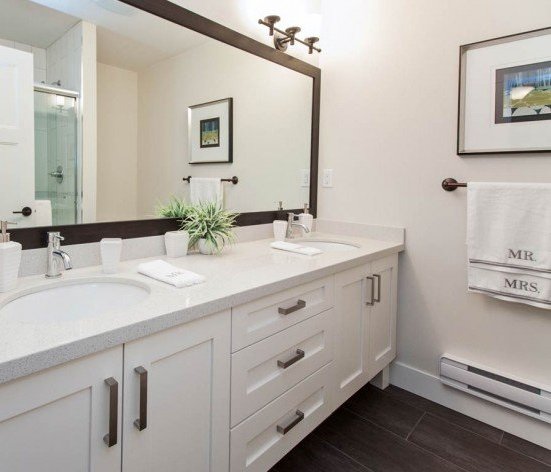
16458 23A Avenue, Surrey, BC V3Z 0L9, Canada Luxurious ensuite bathroom featuring a spacious walk-in shower with glass door, dual porcelain sinks, full-length vanity mirror, and elegant light bars
| 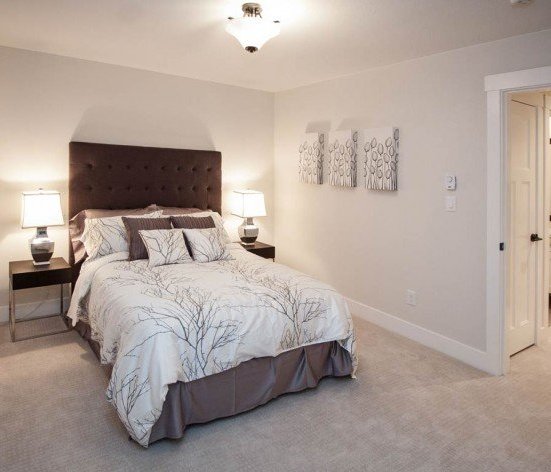
16458 23A Avenue, Surrey, BC V3Z 0L9, Canada Bedroom
| 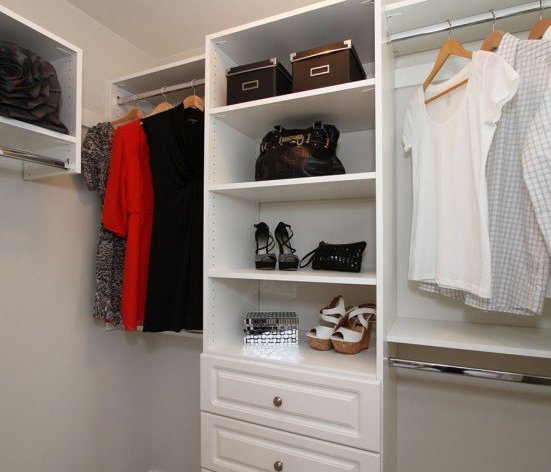
16458 23A Avenue, Surrey, BC V3Z 0L9, Canada Walk-In Closet
| 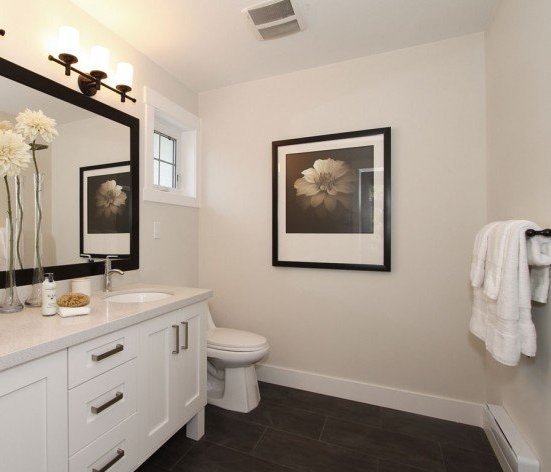
16458 23A Avenue, Surrey, BC V3Z 0L9, Canada Bathroom
| 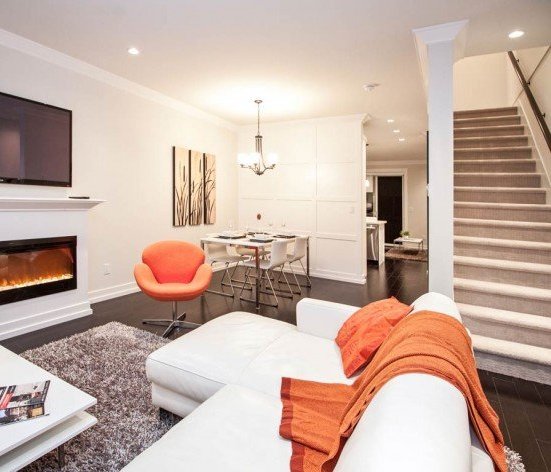
16458 23A Avenue, Surrey, BC V3Z 0L9, Canada Open and flowing floor plan
| 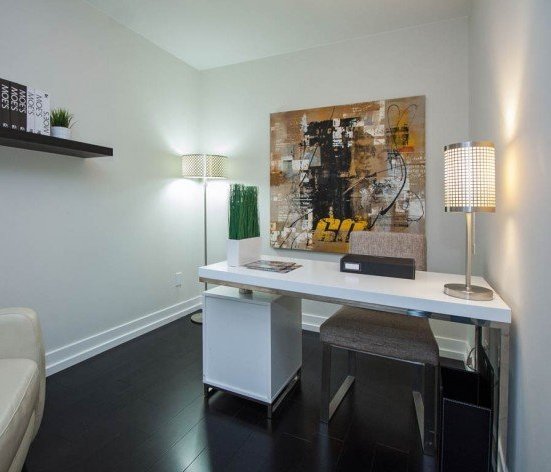
Flexroom is perfect for a home office
| 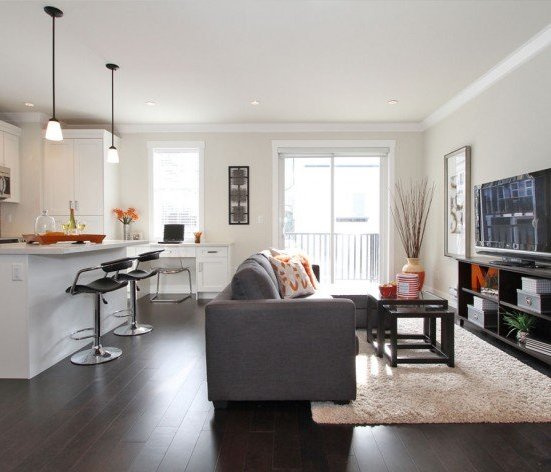
16458 23A Avenue, Surrey, BC V3Z 0L9, Canada Living Area
| 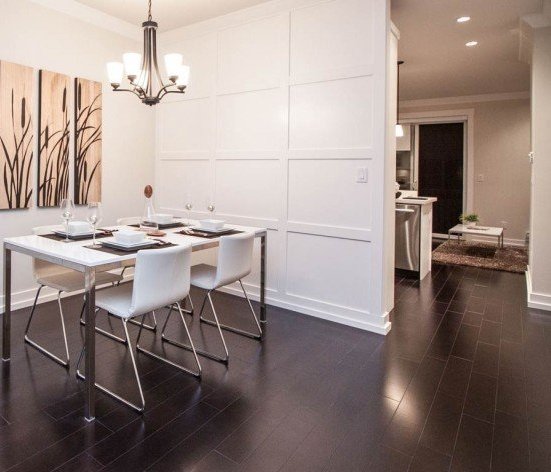
16458 23A Avenue, Surrey, BC V3Z 0L9, Canada Dining room featuring luxurious wainscot paneling and a timeless hanging light fixture
| 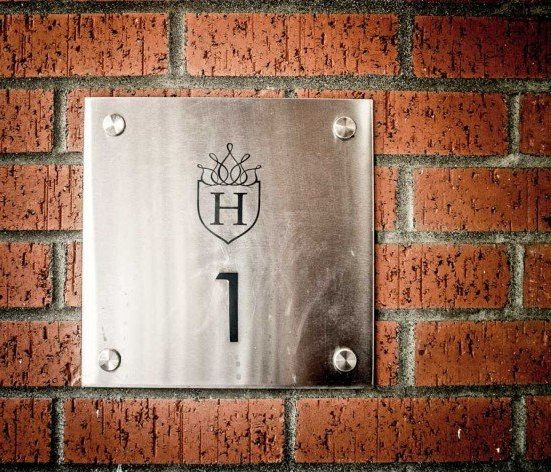
16458 23A Avenue, Surrey, BC V3Z 0L9, Canada Every home features a one-of-a-kind stainless steel address plaque
| 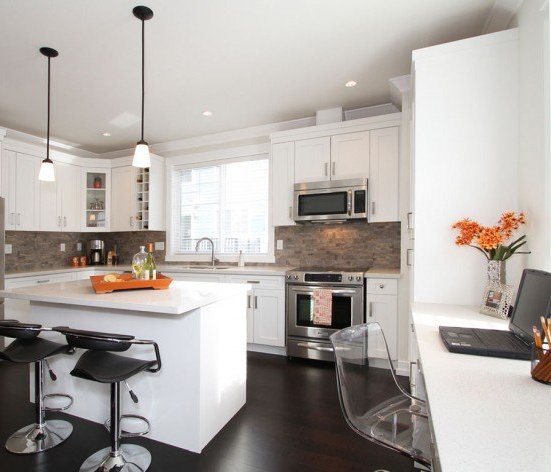
16458 23A Avenue, Surrey, BC V3Z 0L9, Canada Kitchen
| 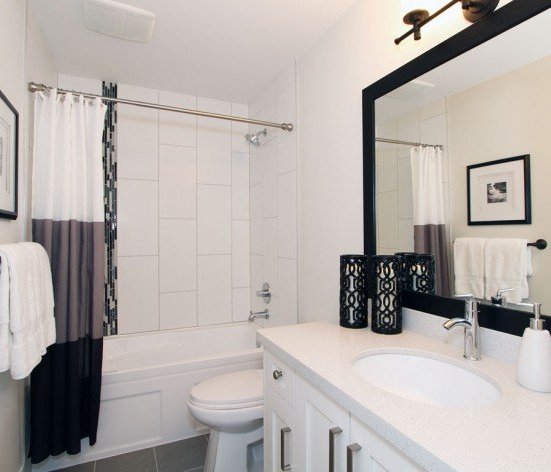
16458 23A Avenue, Surrey, BC V3Z 0L9, Canada Bathroom
| 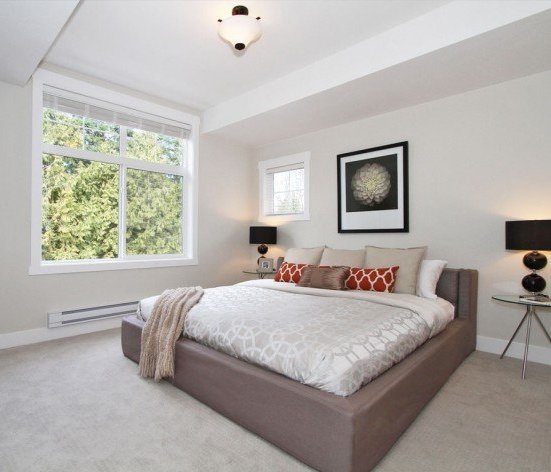
16458 23A Avenue, Surrey, BC V3Z 0L9, Canada Bedroom
| 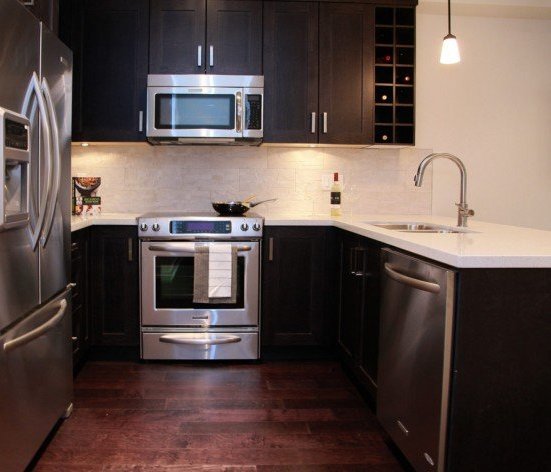
16458 23A Avenue, Surrey, BC V3Z 0L9, Canada Kitchen
| |
Floor Plan
Complex Site Map
1 (Click to Enlarge)
|
|
|