| |
 |
 |
 |
 |
| Building Home |
Information provided by Les and Sonja
www.6717000.com Phone: 604.671.7000 |
|

Developer's Website for Fleetwood Rise West
No. of Suites: 131 | Completion Date:
2018 | LEVELS: 3
| TYPE: Freehold Strata|
STRATA PLAN:
EPP56191 |
MANAGEMENT COMPANY: Confidential |
PRINT VIEW


Fleetwood Rise West - 16433 Watson Drive, Surrey, BC V4N 0G5, Canada. Strata plan number EPP56191. Crossroads are Fraser Highway and 164 Street. Fleetwood Rise is comprised of 131 3-level townhomes with a range of sizes from 1151 to 1623 square feet. There is an on-site, indoor amenity building for social gatherings and a relaxing outdoor area with many natural elements. Clean design with a hint of Prairie-style' architecture, modern interior living, lushly planted courtyards, and a network of pedestrian-friendly pathways that link the project to the surrounding neighbourhood. Developed by Anthem Properties.
Nearby parks are Bonnie Schrenk Park, Fleetwood Park and Charles Richardson Nature Reserve. Schools nearby are Coast Meridian Elementary, Walnut Road Elementary, Fleetwood Park Secondary School, Coyote Creek Elementary, Frost Road Elementary, St. Matthew's Elementary School, Surrey Christian School Elementary Campus and Holy Cross Regional High School. Grocery stores and supermarkets nearby are Two EE's Farm, Fresh St. Market - Fleetwood Surrey, Safeway, No Frills and Save-On-Foods. Close to several golf course.
Other building in complex: Fleetwood Rise East - 16525 Watson Dr
Google Map
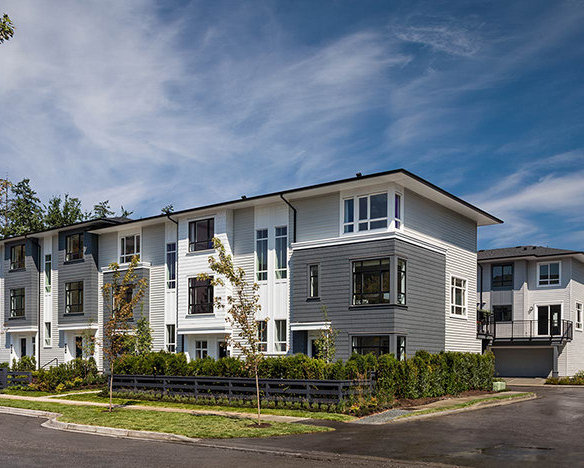
16433 Watson Drive, Surrey, BC V4N 0G5, Canada Exterior
| 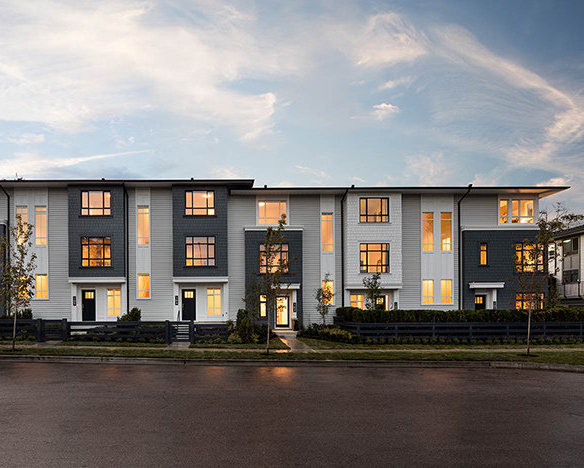
16433 Watson Drive, Surrey, BC V4N 0G5, Canada Exterior
| 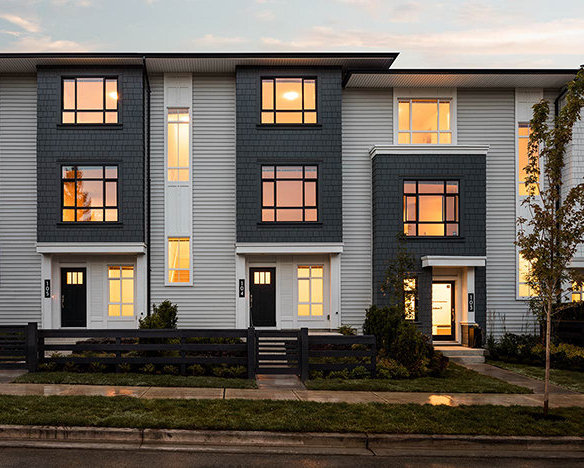
16433 Watson Drive, Surrey, BC V4N 0G5, Canada Exterior
| 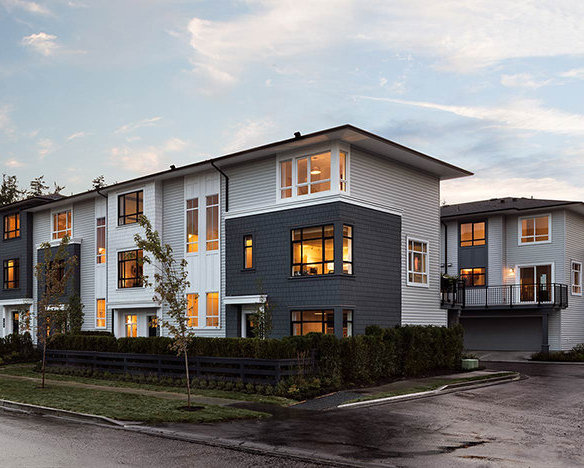
16433 Watson Drive, Surrey, BC V4N 0G5, Canada Exterior
| 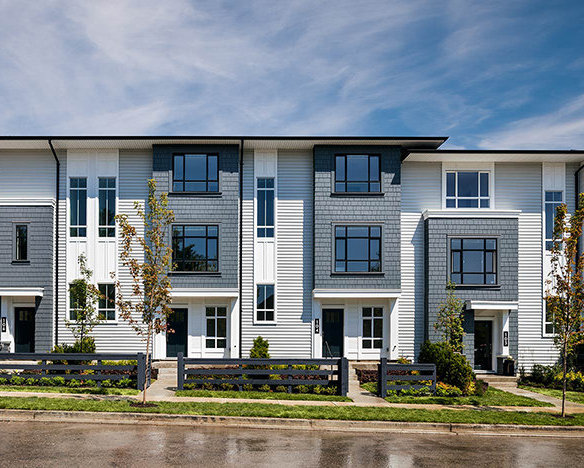
16433 Watson Drive, Surrey, BC V4N 0G5, Canada Exterior
| 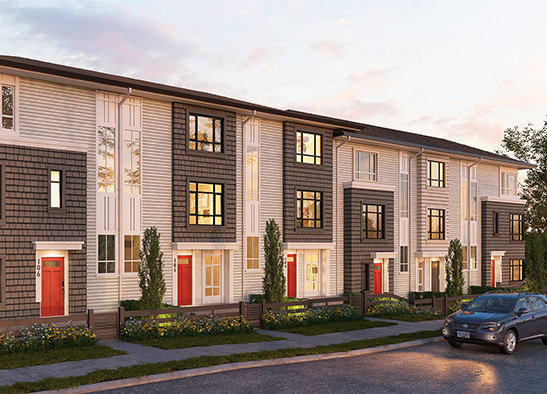
16433 Watson Drive, Surrey, BC V4N 0G5, Canada Exterior
| 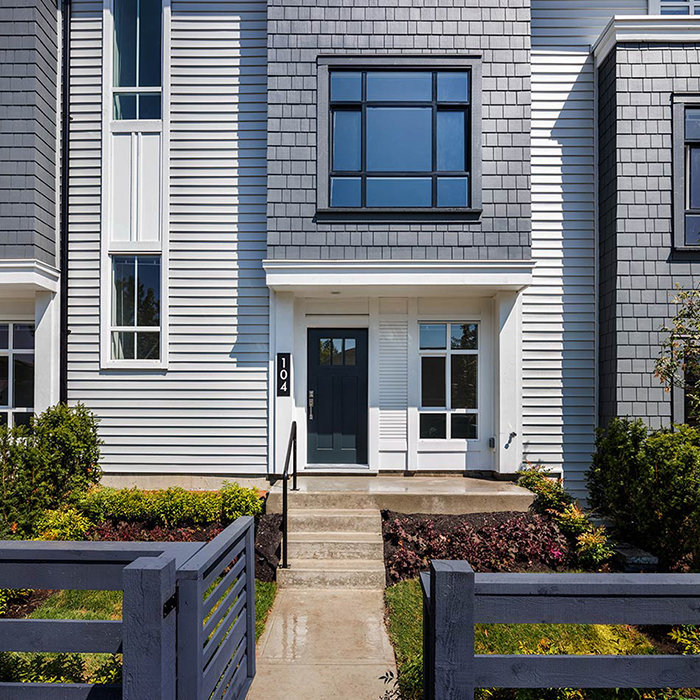
16433 Watson Drive, Surrey, BC V4N 0G5, Canada Entrance
| 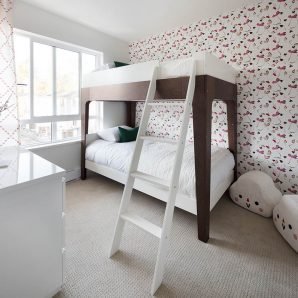
Fleetwood Rise Display Unit Kids Room16433 Watson Drive, Surrey, BC V4N 0G5, Canada Kid's Room
| 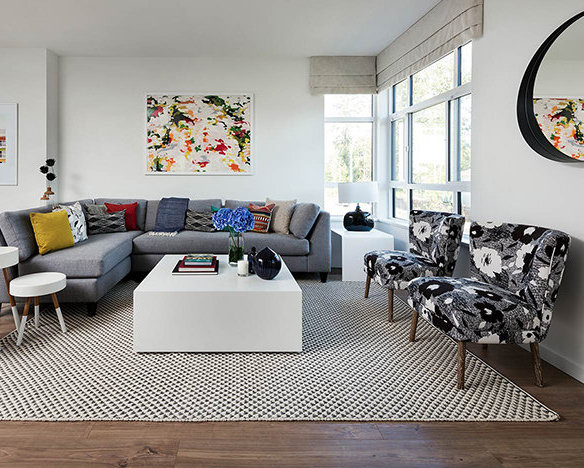
16433 Watson Drive, Surrey, BC V4N 0G5, Canada Living Area
| 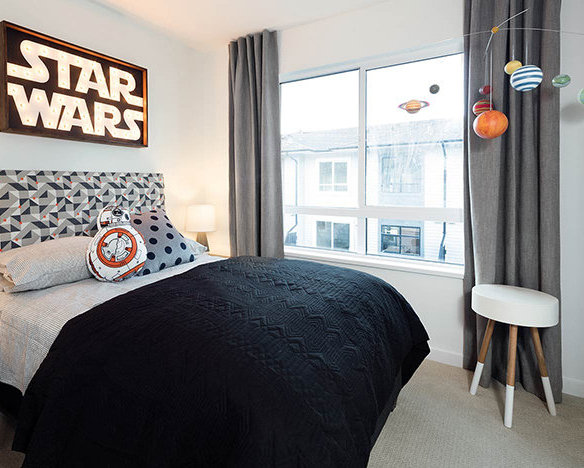
16433 Watson Drive, Surrey, BC V4N 0G5, Canada Bedroom
| 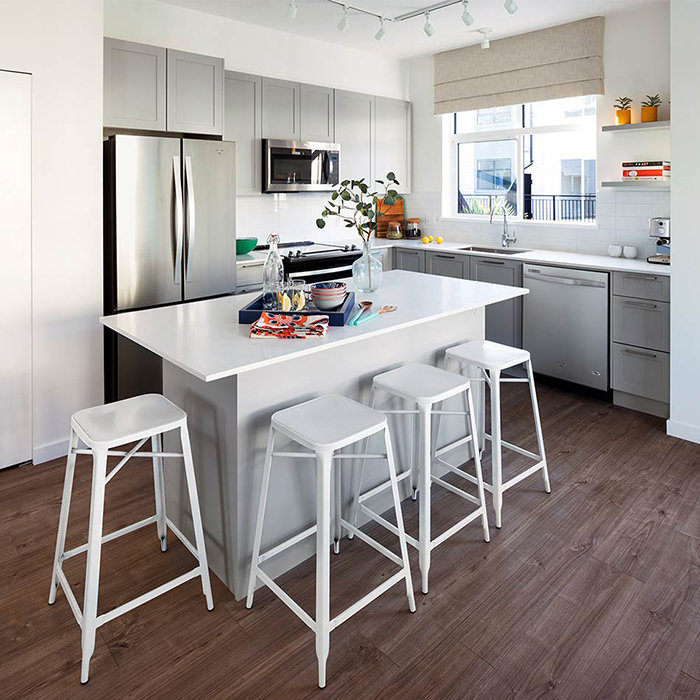
16433 Watson Drive, Surrey, BC V4N 0G5, Canada Kitchen
| 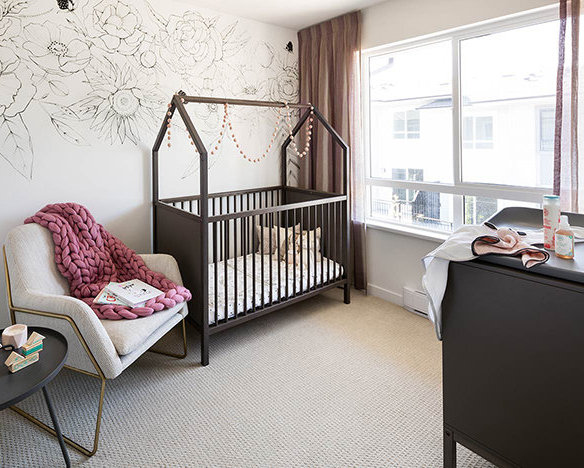
16433 Watson Drive, Surrey, BC V4N 0G5, Canada Nursery
| 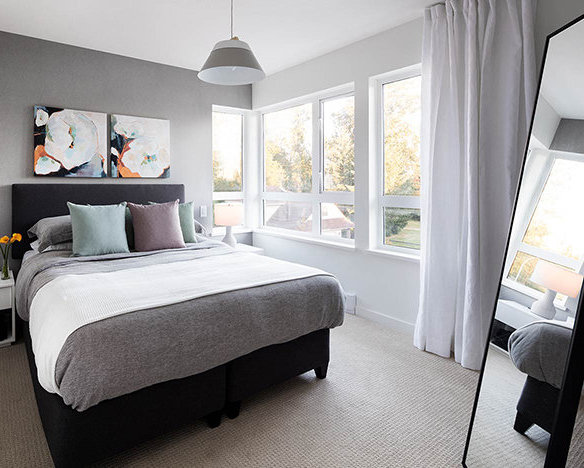
16433 Watson Drive, Surrey, BC V4N 0G5, Canada Bedroom
| 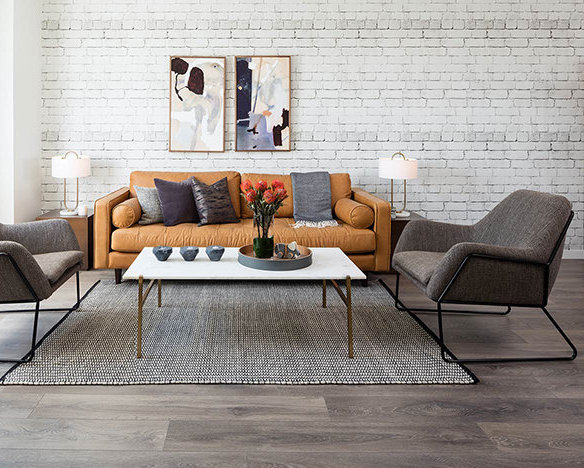
16433 Watson Drive, Surrey, BC V4N 0G5, Canada Living Area
| 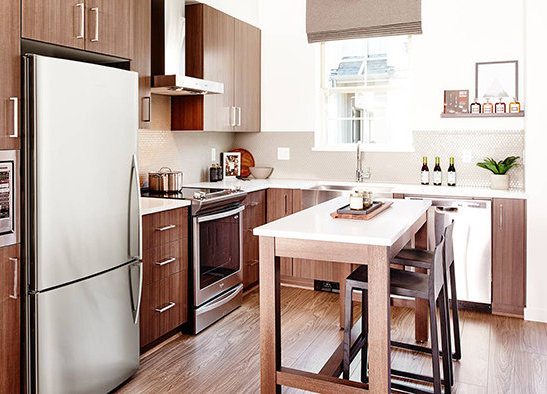
16433 Watson Drive, Surrey, BC V4N 0G5, Canada Kitchen
| 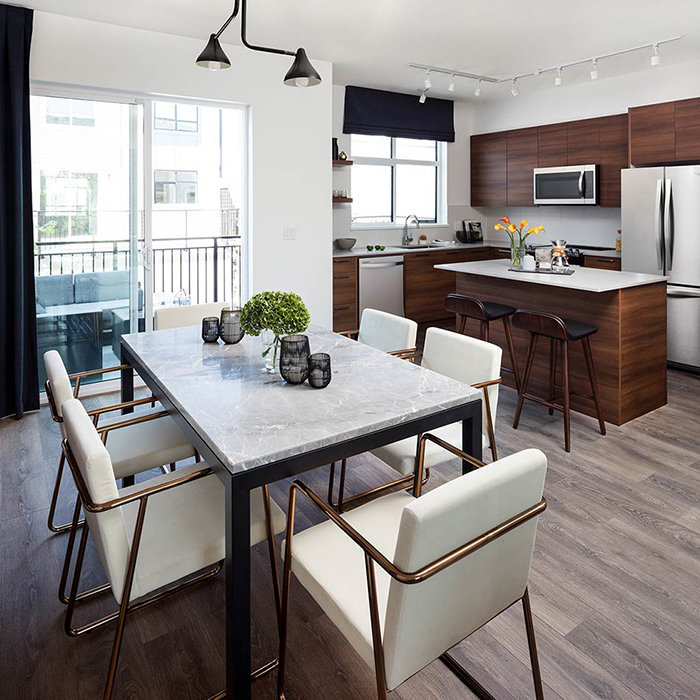
16433 Watson Drive, Surrey, BC V4N 0G5, Canada Dining Area
| 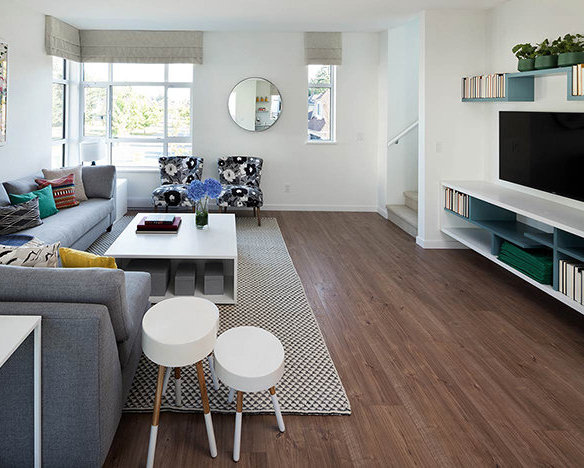
16433 Watson Drive, Surrey, BC V4N 0G5, Canada Living Area
| 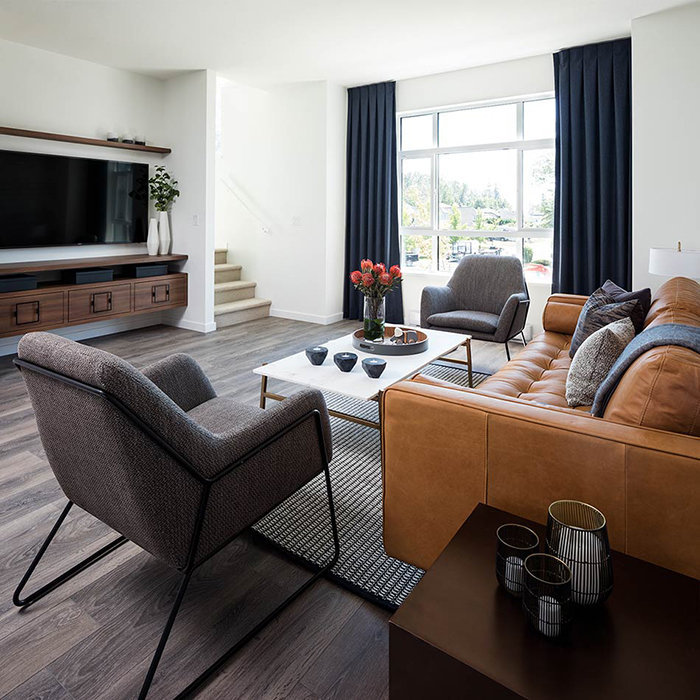
16433 Watson Drive, Surrey, BC V4N 0G5, Canada Living Area
| 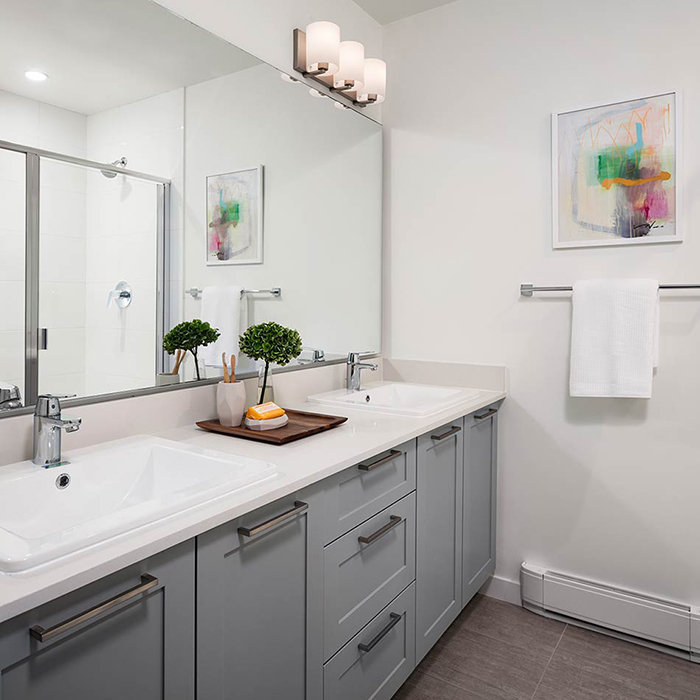
16433 Watson Drive, Surrey, BC V4N 0G5, Canada Bathroom
| 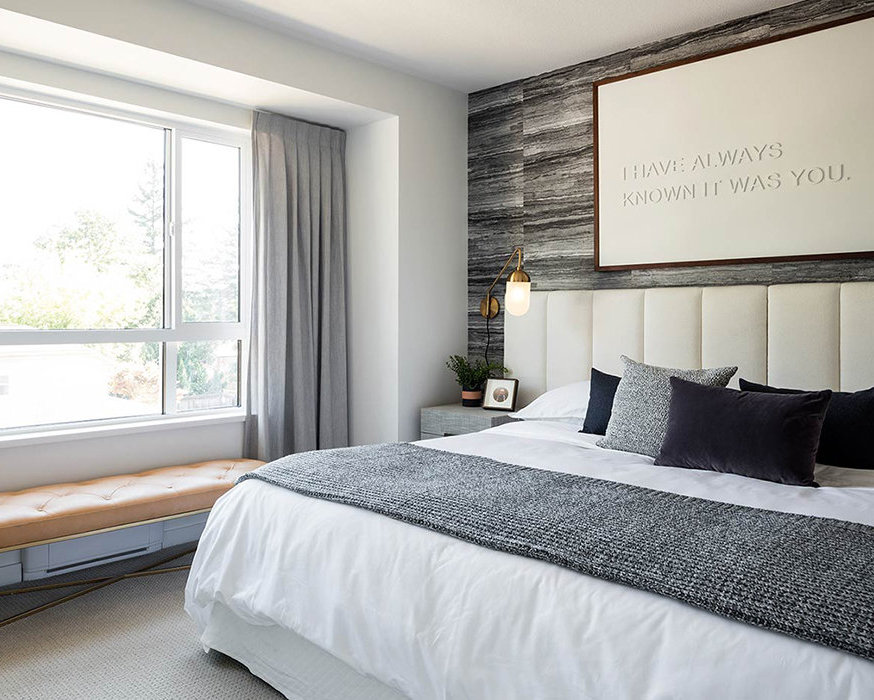
16433 Watson Drive, Surrey, BC V4N 0G5, Canada Bedroom
| |
Floor Plan
Complex Site Map
1 (Click to Enlarge)
|
|
|