
Developer's Website for Tatlow Homes
No. of Suites: 33 |
Completion Date:
2020 |
LEVELS: 4
|
TYPE: Freehold Strata|
STRATA PLAN:
VAP1341 |
EMAIL: [email protected] |
MANAGEMENT COMPANY: Colyvan Pacific Real Estate Management Services Ltd. |
PRINT VIEW


Tatlow Homes- 1633 Tatlow Avenue, North Vancouver, BC, V7P 1V2, Canada. 4-storey, has a total of 33 units. Completed 2020. Crossroads are Marine Drive & Tatlow Avenue.
Tatlow Homes is a mixed-use 4-storey wood frame and concrete building with retail at ground level and 33 custom designed 1, 2 and 3 bedroom city homes located at the corner of Tatlow Ave and Marine Drive.
Interior finishes that take the typical apartment to a new level of quality, with color scheme choices that give what suits the future home owner. The spacious kitchen is elegantly designed with space to prepare and entertain; featuring high quality finishes and appliances. Units' layouts are carefully designed to provide a good flow of traffic and functional spaces that cater to anyone's needs. Large windows and bay windows, doors and balconies maximize the light and views on all units.
Located in the heart of North Vancouver, Tatlow is minutes from Lions Gate Bridge, #1 Highway, Grouse Mountain and Downtown Vancouver. Schools close by are Capilano Elementary School, Norgate Elementary School and Bodwell High School. For shopping you have Marine Plaza, Capilano Mall and Lonsdale Quay Market. Grocery Stores nearby are IGA, Walmart and Save-on Foods.
Google Map
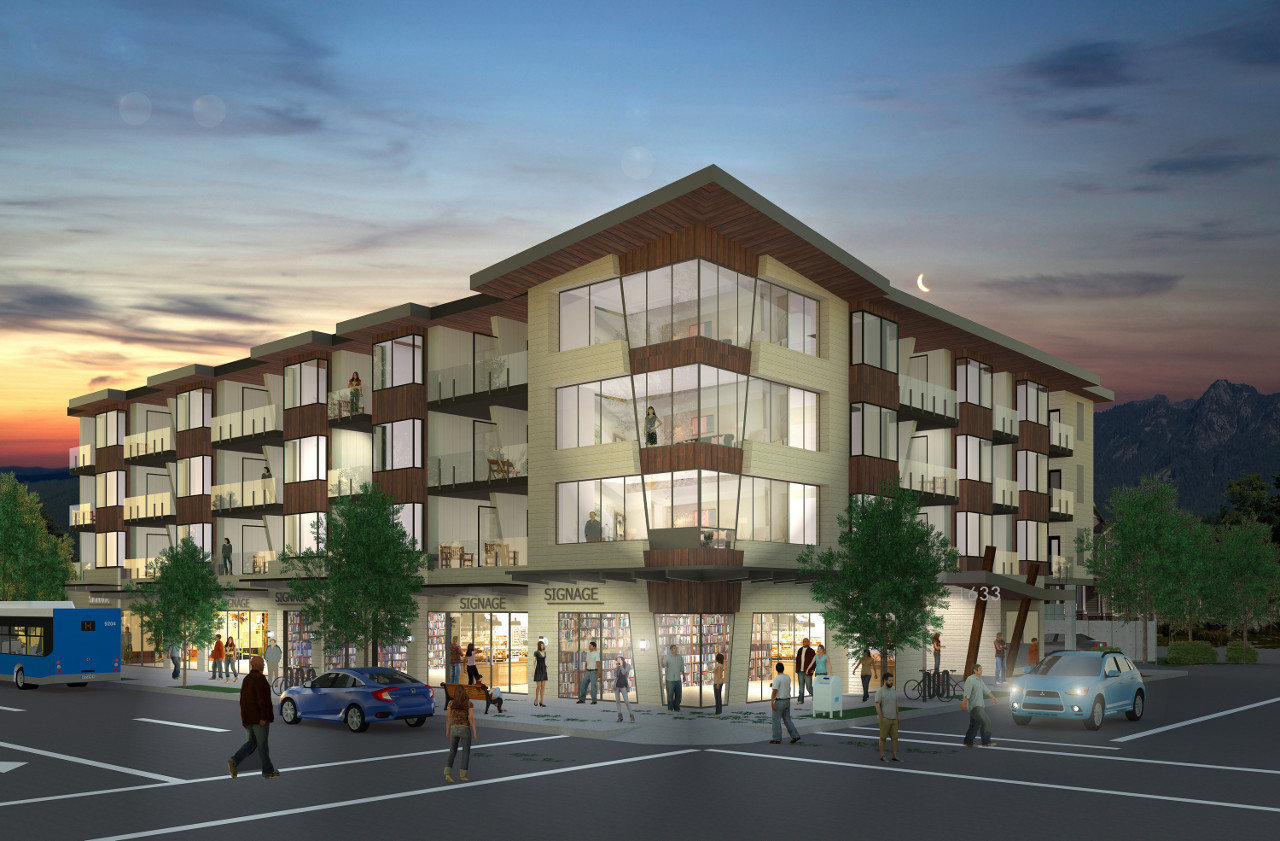
Tatlow Homes Front Rendering
| 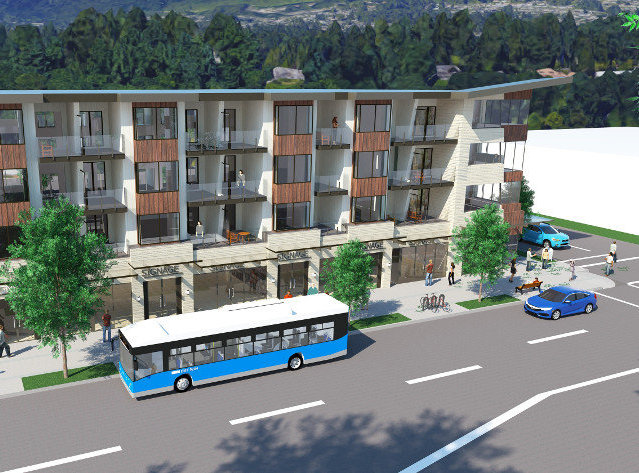
Tatlow Homes Front Rendering
|
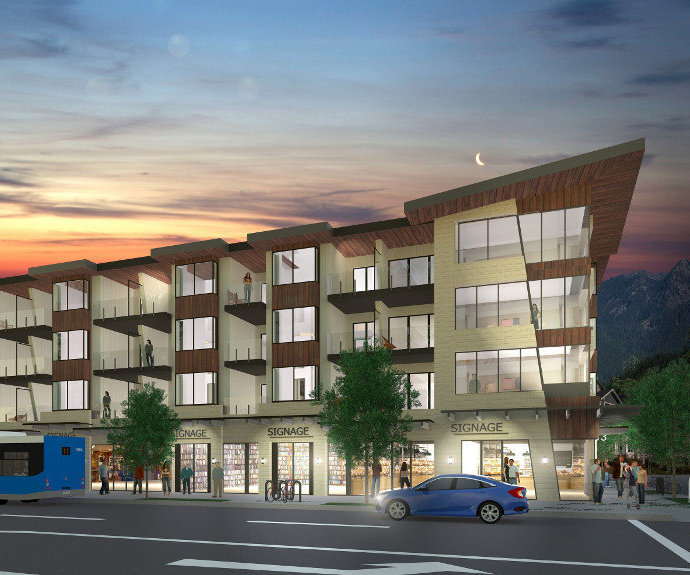
Tatlow Homes Front Rendering
| 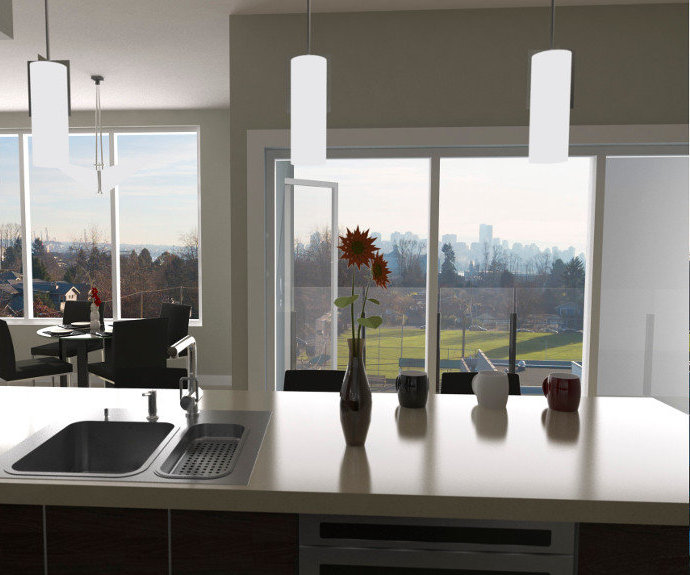
Tatlow Homes View From Kitchen Rendering
|
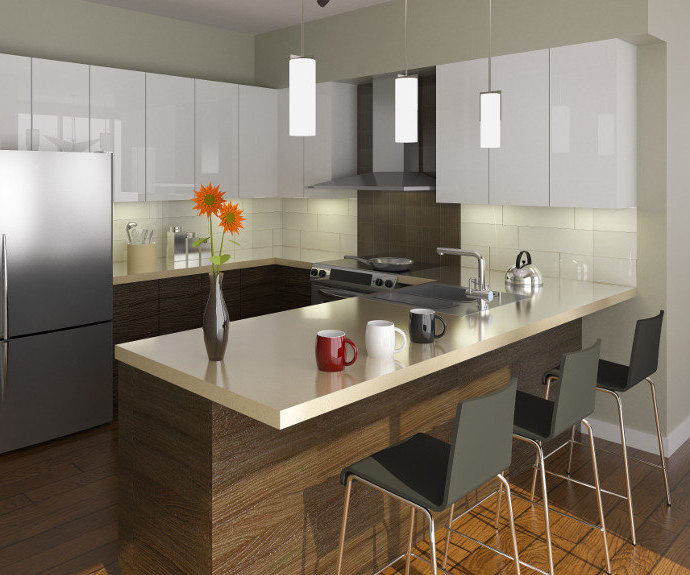
Tatlow Homes Kitchen Rendering
| 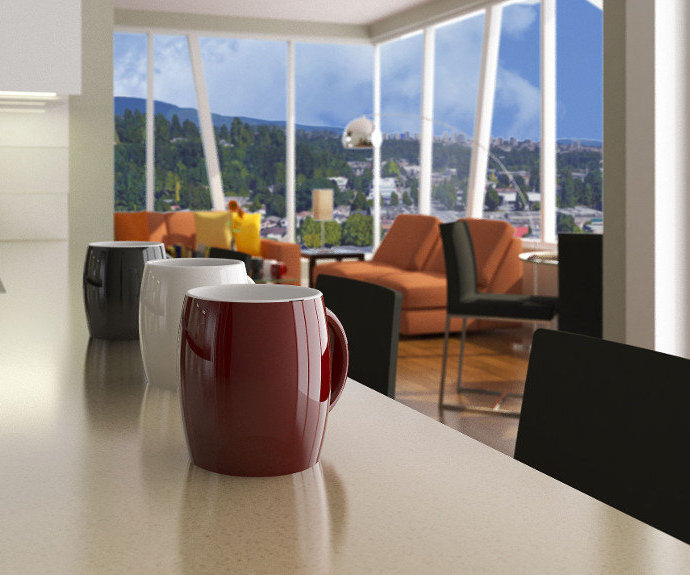
Tatlow Homes View From Kitchen Rendering
|
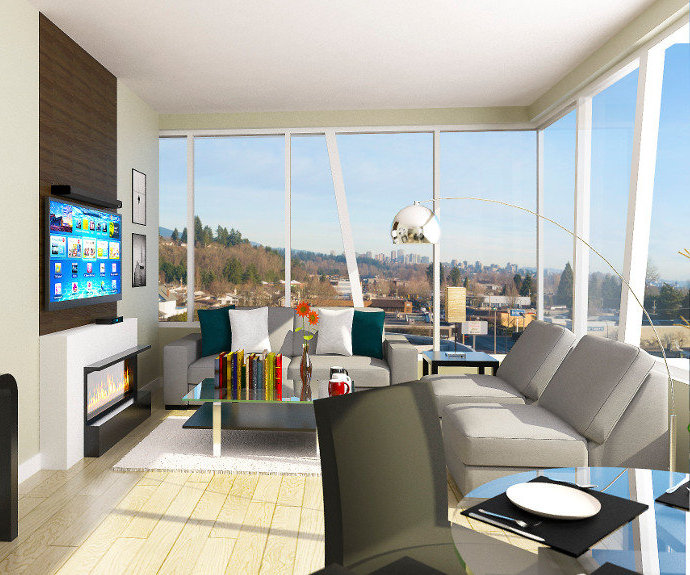
Tatlow Homes Living Room Rendering
| 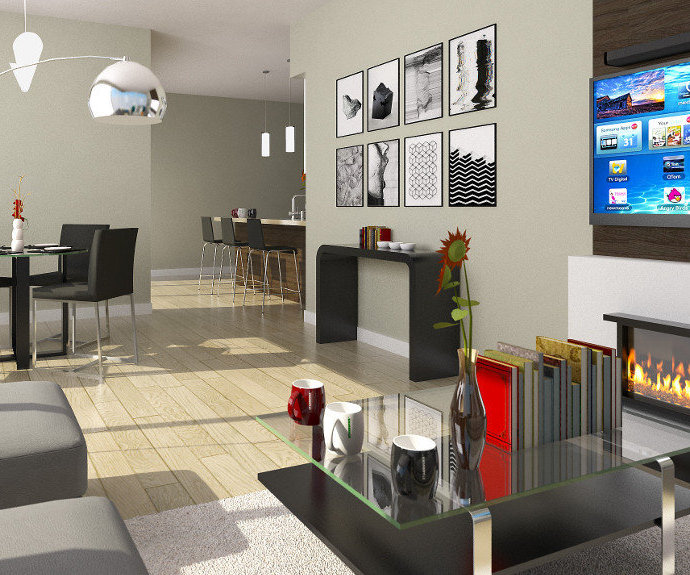
Tatlow Homes Living Room & Dining Rendering
|
|
Floor Plan