
Developer's Website for The Rockwoods
No. of Suites: 166 |
Completion Date:
2014 |
LEVELS: 3
|
TYPE: Freehold Strata|
STRATA PLAN:
BCS4509 |
EMAIL: [email protected] |
MANAGEMENT COMPANY: Hugh & Mckinnon Realty Ltd. |
PRINT VIEW


The Rockwoods - 16241 84th Avenue, Surrey, BC V4N 1B3, Canada. Strata plan number BCS4509. Crossroads are 162 Street and Fraser Highway. The Rockwoods is comprised of 166, 3 level townhomes with broad spectrum of sizes ranging from 1240 to 1550 square feet. Developed by Anthem Properties. Architecture by Integra Architecture. Interior design by BYU Design. Contemporary west coast architecture, modern interior living, lushly planted courtyards and a network of pedestrian friendly pathways links the project to the surrounding neighbourhood. There is a family orientated clubhouse with a mixture of entertainment, fitness and children's game areas. Nearby parks include Frost Road Park, 45H - Neighbourhood Park and Bonnie Schrenk Park. Nearby schools include Frost Road Elementary School, Holy Cross High School and Walnut Road Elementary School. The closest grocery stores are Two EE's Farm, Farm Fresh Produce Outlet and Fresh Street Farms. Nearby coffee shops include Esquires Coffee House, Wired Monk and Starbucks. There are 21 restaurants within a 15 minute walk including Chef's Kebab, Papa Joe's and Five Star Sweets and Restaurant. Maintenance fees includes Garbage Pickup, Gardening, Management, Recreation Facility and Snow Removal.
Google Map
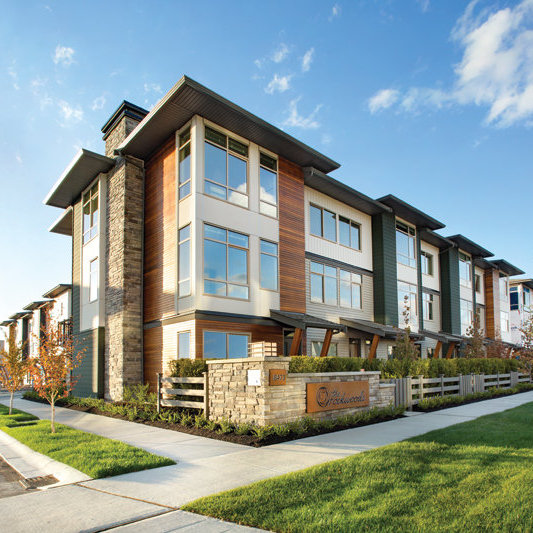
Rendering
| 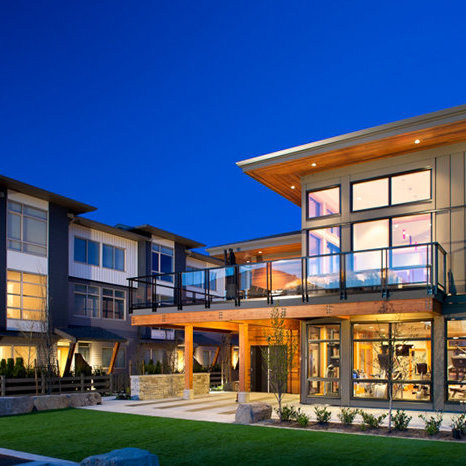
Rendering
|

Rendering
| 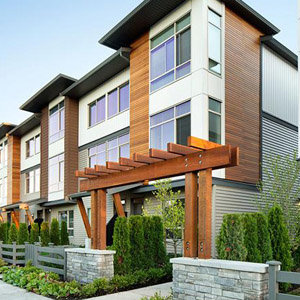
Rendering
|

Rendering
| 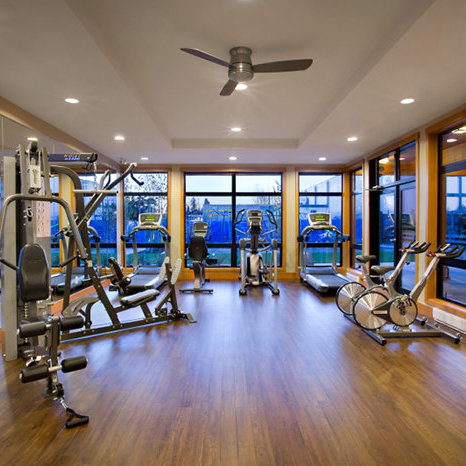
Gym
|

Display
| 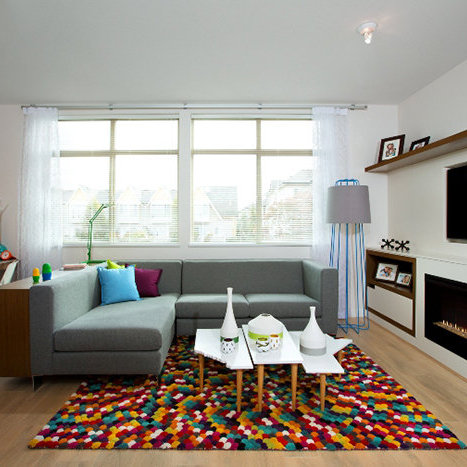
Display
|
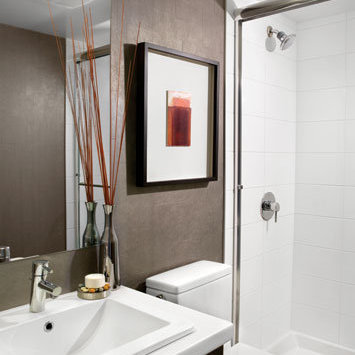
Display
| 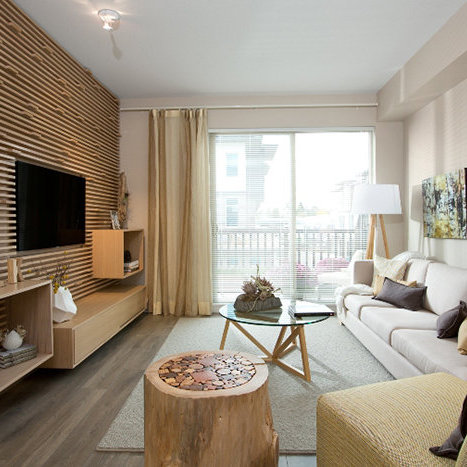
Display
|
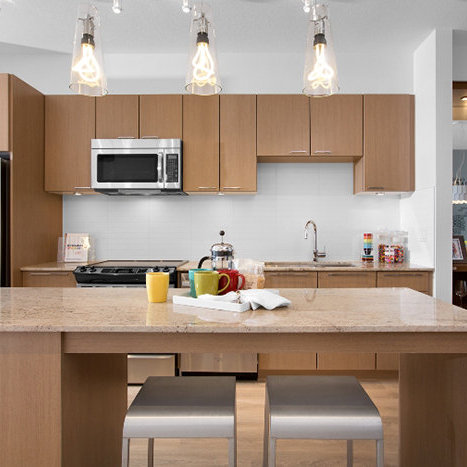
Display
| 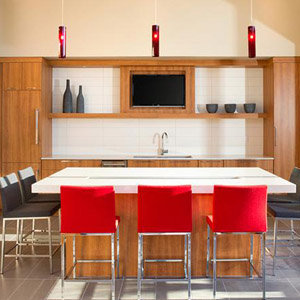
Display
|
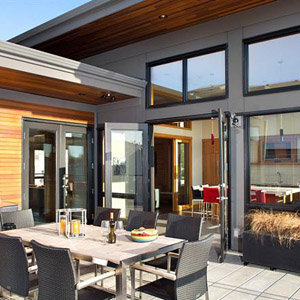
Display
|
Floor Plan
Complex Site Map
1 (Click to Enlarge)