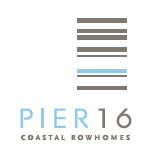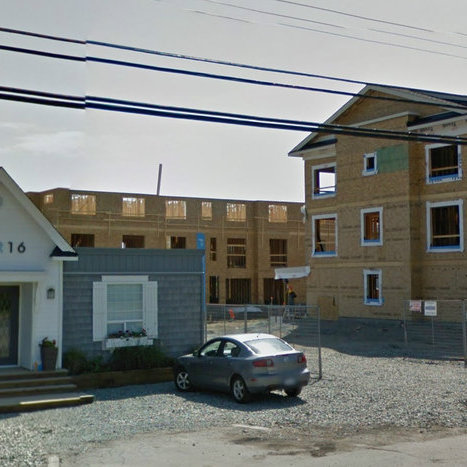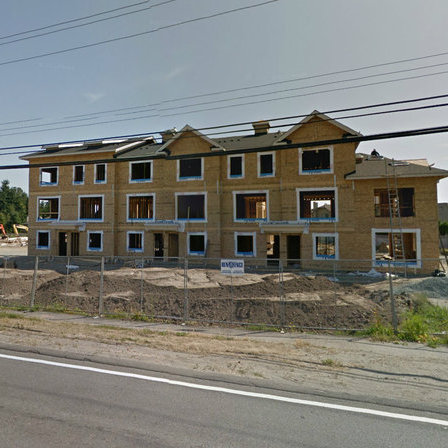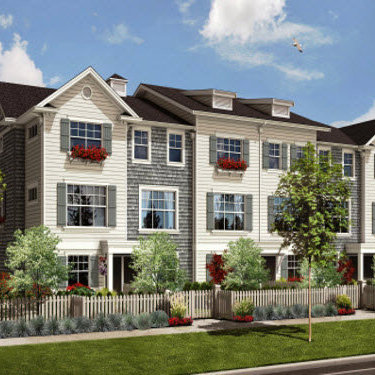
Developer's Website for Pier 16
No. of Suites: 43 |
Completion Date:
2012 |
LEVELS: 3
|
TYPE: Freehold Strata|
STRATA PLAN:
BCS4324 |
EMAIL: [email protected] |
MANAGEMENT COMPANY: Teamwork Property Management Ltd |
PRINT VIEW


Pier 16 - 16228 16TH Avenue, South Surrey, BC V4A 1S7, 3 levels, 43 townhomes, built 2012, crossing roads: 16th Avenue and King George Blvd. Developed by Woodbridge Capital Ltd. and Avalon Homes, Pier 16 offers just 43 three-level sunny, coastal inspired rowhomes in South Surrey's up-and-coming Morgan Heights neighborhood.
Designed by award winning Robert Ciccozzi Architecture, the Pier 16 showcases warm Craftsman-style architecture and evokes a coastal feeling with white picket fences, seaside shutters, colorful window boxes and weathered shingles. Inside, these three and four bedroom townhomes range from 1,313 to 1,688 sq. ft. and feature large windows, grey plank wood floors, overheight ceilings, white shaker cabinets, quartz counters, stainless steel appliances, kitchen pantries, and marble bathrooms. For added convenience, large private yards invite outdoor entertaining, and attached garages welcome residents of every home.
Ideally situated between Morgan Heights and the beaches of White Rock, the coastal rowhomes at Pier 16 are close to Surrey City Centre, Peace Arch Hospital, Sandy beaches of White Rock, Sunnyside Acres Urban Forest, and big box retailers like Morgan Crossing Shopping Center, Grandview Corners, Peninsula Village, and Semiahmoo Mall. If you have children attending schools, Pier 16 is also close to South Meridian Elementary, Peace Arch Elementary, Earl Marriott Secondary, Semiahmoo Secondary, and Southridge Private School.
Google Map

Under Construction
| 
Under Construction
|

Rendering
|
Floor Plan
Complex Site Map
1 (Click to Enlarge)