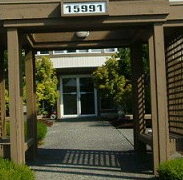
Developer's Website for The Arcadian
No. of Suites: 49 | Completion Date:
1991 | LEVELS: 4
| TYPE: Freehold Strata|
STRATA PLAN:
NWS3429 |
MANAGEMENT COMPANY: |
PRINT VIEW


The Arcadian - 15991 Thrift Ave, White Rock, BC V4B 2M9, NWS3429 - located on Thrift Avenue and Stayte Road in a convenient neighbourhood of White Rock. The Arcadian is situated within minutes from Peace Arch Elementary, Spiral Dance, South Meridian Elementary, Earl Marriott Secondary, Peace Arch Hospital, Fraser Valley Regional Library, White Rock Lawn Bowling Club, People's Drug Mart, Blenz Coffee, Zellers, White Rock Playhouse Theatre, Starbucks Coffee, Shoppers Drug Mart, Semiahmoo Shopping Centre, RBC Bank and 4 Cats Art Studio. There are a lot of restaurants in the neighbourhood such as KFC, White Spot, Shin Ji Ru Japanese, Sho Chiku Sushi, Onyx Steakhouse, Five Corners Bistro, Moby Dick and Coney Island Seafood. The residents of The Arcadian have easy access to major routes such as Vancouver-Blaine Hwy, Marine Drive and King George Boulevard. The bus stops are within walking distance away. The Arcadian was built in 1991 with a frame-wood construction and vinyl exterior finishing. There are 49 units in development and in strata. This complex offers great amenities that include wheelchair access, a club house, an elevator, a guest suite, storage lockers, a lounge, an attached workshop and secure underground parking. Most homes feature spacious rooms, in-suite laundry, vaulted ceilings and large balconies. Some homes have beautiful views of the ocean. The Arcadian underwent a renovation in 2010 that included a new roof, a guest suite and common areas.
Google Map
Warning: Invalid argument supplied for foreach() in /home/les/public_html/callrealestate/printview.php on line 268
Floor Plan