| |
 |
 |
 |
 |
| Building Home |
Information provided by Les and Sonja
www.6717000.com Phone: 604.671.7000 |
|

Developer's Website for Sakura
No. of Suites: 75 | Completion Date:
0000
STRATA PLAN:
EPP30811 |
MANAGEMENT COMPANY: |
PRINT VIEW


Sakura - 15688 28 Avenue, South Surrey White Rock, BC V3Z 0N1, Canada. Strata plan number EPP30811. Crossroads are 28 Avenue and 156 Street. A collection of 75 modern + spacious 4 bedroom townhome residences in South Surrey. Beautiful neutral colour palettes, handcrafted finishes, clever functionality and clean lines create a sleek, classic mid-century feel. Developed by CastleHill Homes. Interior design by STEPHANIE JEAN DESIGN + KARLA AMADATSU.
Nearby parks include Jessie Lee Park, Semiahmoo Trail and Bakerview Park. The closest schools are Sunnyside Elementary School, Southridge School, Sunnyside-Montessori, Pacific Heights Elementary, White Rock Christian Academy and White Rock Christian Academy. Nearby grocery stores are Thrifty Foods, Safeway, Best Market and Walmart Surrey South Supercentre.
Google Map
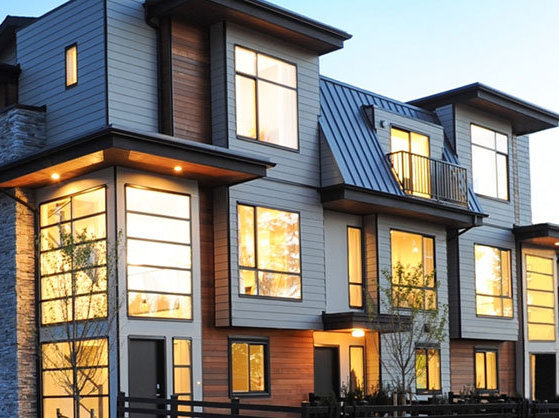
15688 28 Ave, South Surrey White Rock, BC V3Z 0N1, Canada Rendering
| 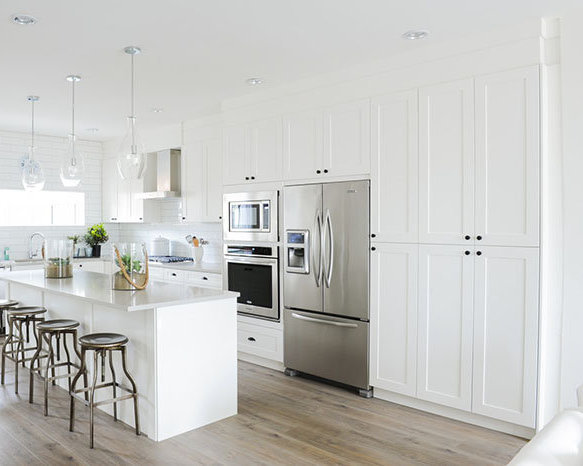
15688 28 Ave, South Surrey White Rock, BC V3Z 0N1, Canada Kitchen
| 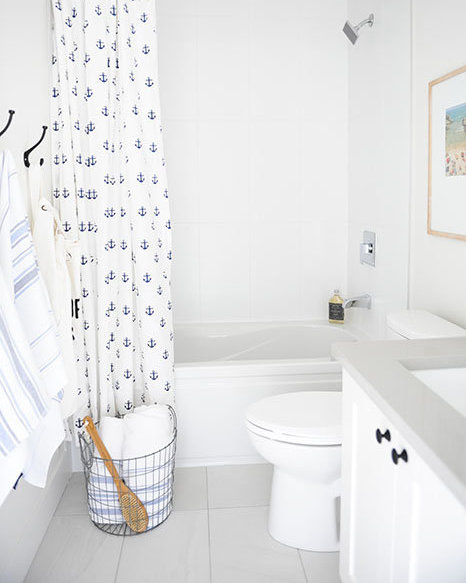
15688 28 Ave, South Surrey White Rock, BC V3Z 0N1, Canada Bathroom
| 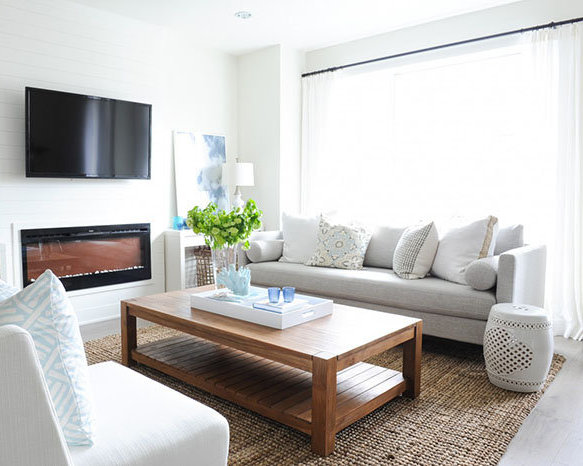
15688 28 Ave, South Surrey White Rock, BC V3Z 0N1, Canada Living Room
| 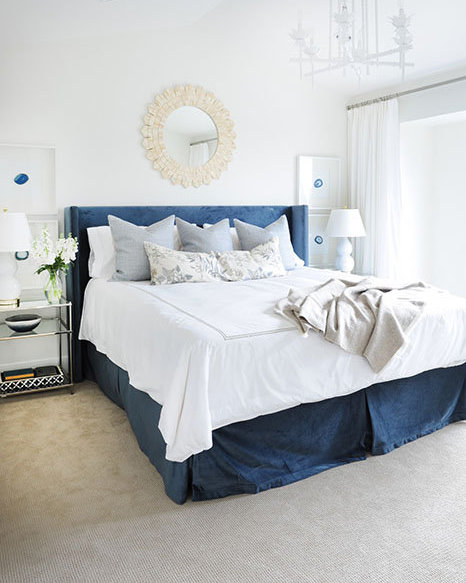
15688 28 Ave, South Surrey White Rock, BC V3Z 0N1, Canada Bedroom
| 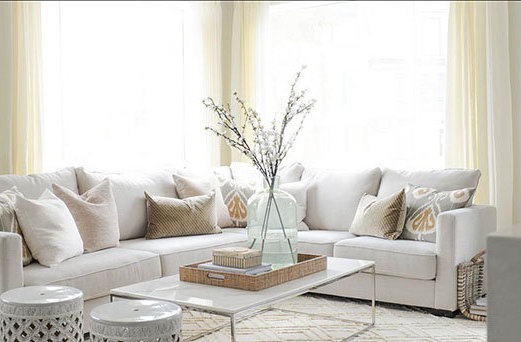
15688 28 Ave, South Surrey White Rock, BC V3Z 0N1, Canada Living Room
| 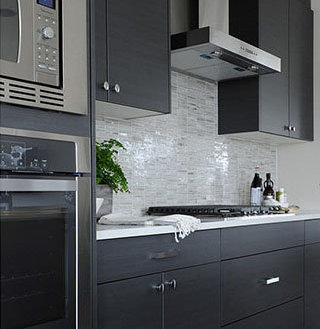
15688 28 Ave, South Surrey White Rock, BC V3Z 0N1, Canada Kitchen
| 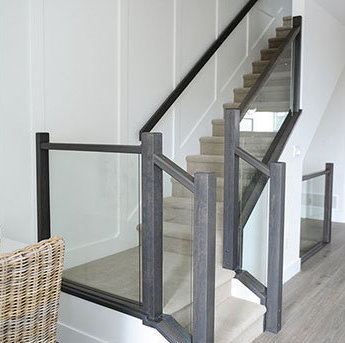
15688 28 Ave, South Surrey White Rock, BC V3Z 0N1, Canada Stairs
| |
Floor Plan
Complex Site Map
1 (Click to Enlarge)
|
|
|