| |
 |
 |
 |
 |
| Building Home |
Information provided by Les and Sonja
www.6717000.com Phone: 604.671.7000 |
|

Developer's Website for Imperial
No. of Suites: 87 | Completion Date:
0000 | LEVELS: 3
| TYPE: Freehold Strata|
STRATA PLAN:
EPS4776 |
EMAIL: [email protected] |
MANAGEMENT COMPANY: Colyvan Pacific Real Estate Management Services Ltd. |
PRINT VIEW


Imperial - 15633 Mountain View Drive, Surrey, BC V3Z 0W8, Canada. Strata plan number EPS4776. Crossroads are Mountain View Drive and 156 Street. This development features 87, 3-level townhomes. Completed in 2018. Developed by T.M. Crest Homes. Homes designed in the contemporary west coast style by multiple Georgie Award recipient Barnett Dembek Architects. Interior design by Tina Banwait.
Imperial is a townhouse development with units ranging from 2,000 to over 2,500 sqft. All of these townhomes have double side by side garage, 9' ceilings on the main and a flex room downstairs with the option of having the master bedroom on the main floor. The contemporary west coast design can be seen here with the Hardie Plank and wood exteriors.
Google Map
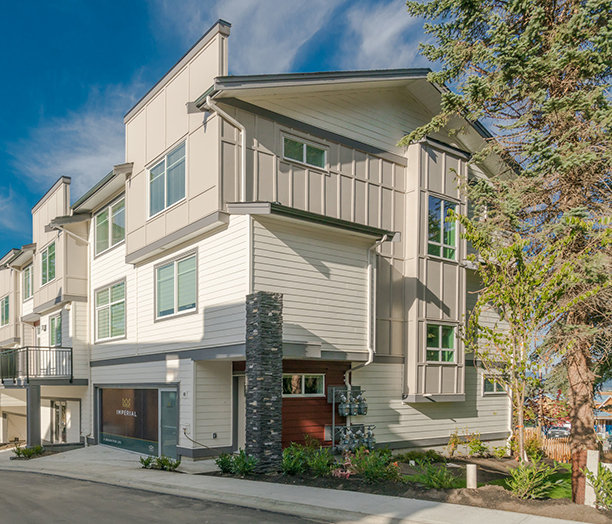
15633 Mountain View Dr, Surrey, BC V3S 0C6, Canada Exterior
| 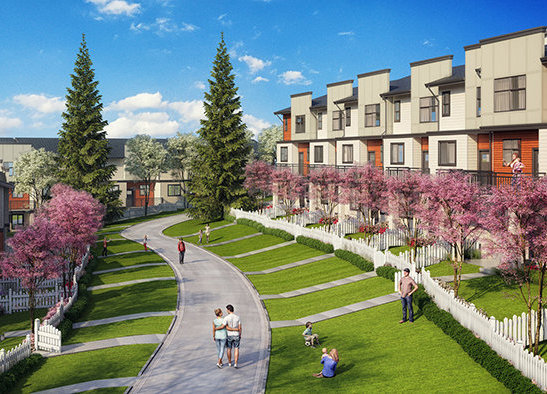
15633 Mountain View Dr, Surrey, BC V3S 0C6, Canada Exterior
| 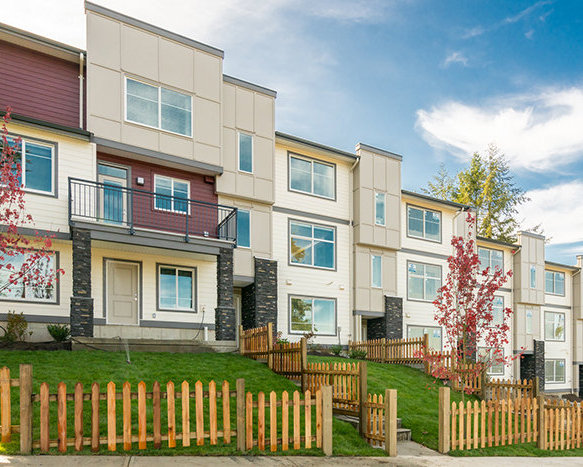
15633 Mountain View Dr, Surrey, BC V3S 0C6, Canada Exterior
| 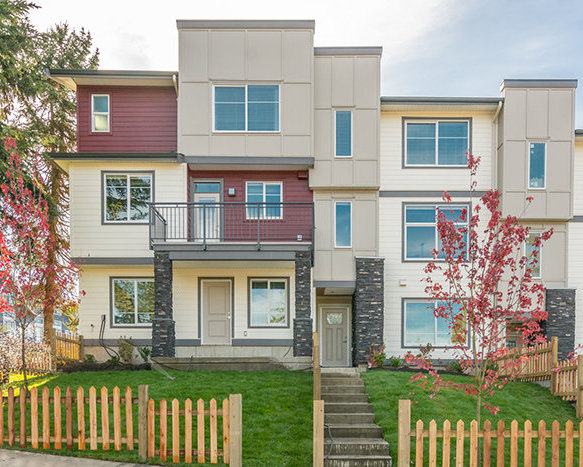
15633 Mountain View Dr, Surrey, BC V3S 0C6, Canada Exterior
| 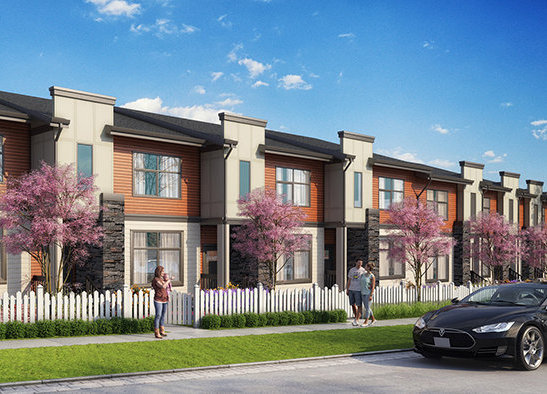
15633 Mountain View Dr, Surrey, BC V3S 0C6, Canada Exterior
| 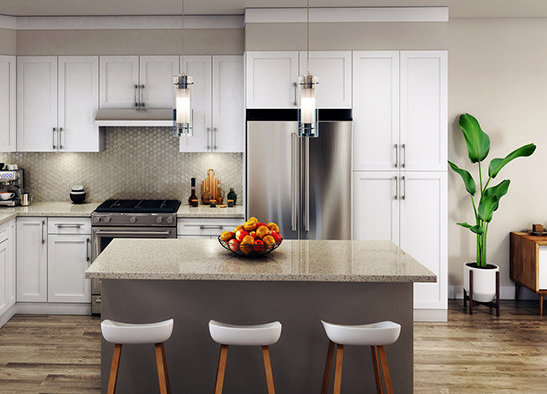
15633 Mountain View Dr, Surrey, BC V3S 0C6, Canada Exterior Kitchen
| 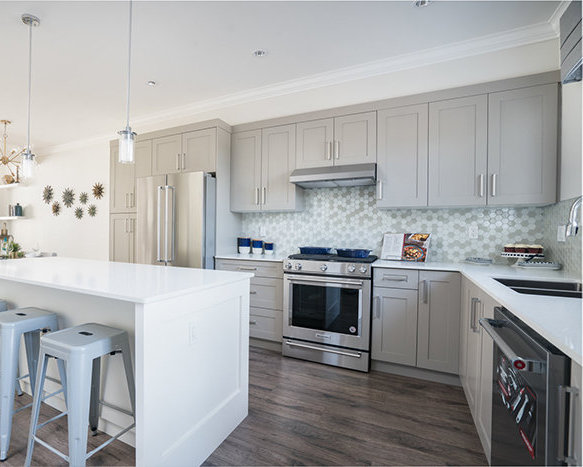
15633 Mountain View Dr, Surrey, BC V3S 0C6, Canada Exterior Kitchen
| 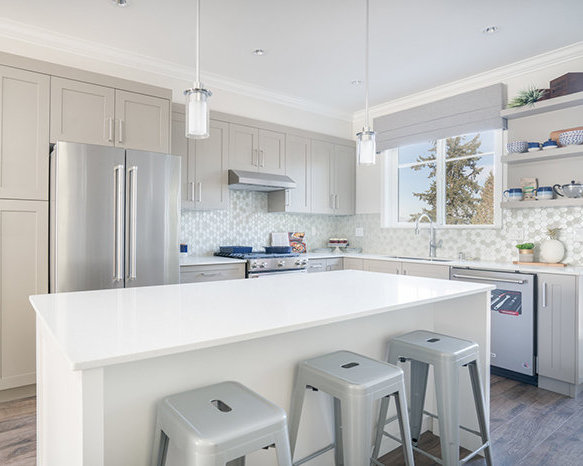
15633 Mountain View Dr, Surrey, BC V3S 0C6, Canada Exterior Kitchen
| 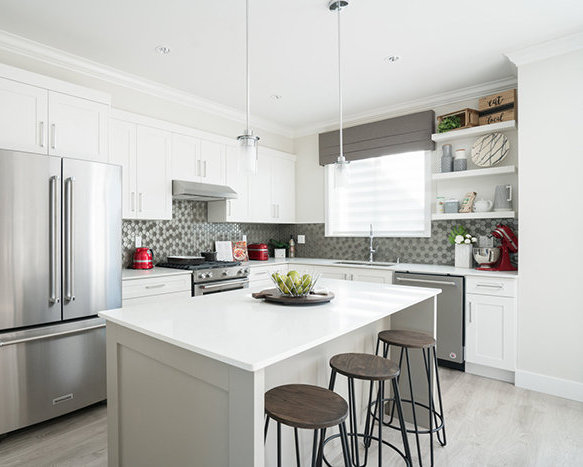
15633 Mountain View Dr, Surrey, BC V3S 0C6, Canada Exterior Kitchen
| 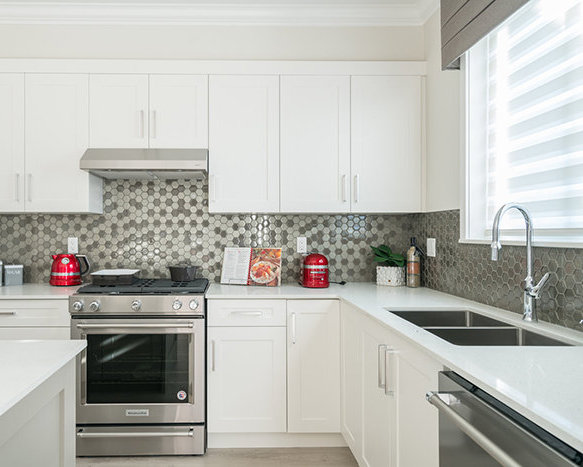
15633 Mountain View Dr, Surrey, BC V3S 0C6, Canada Exterior Kitchen
| 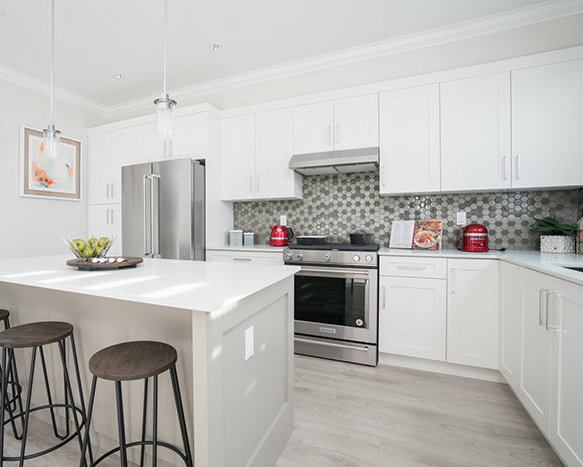
15633 Mountain View Dr, Surrey, BC V3S 0C6, Canada Exterior Kitchen
| 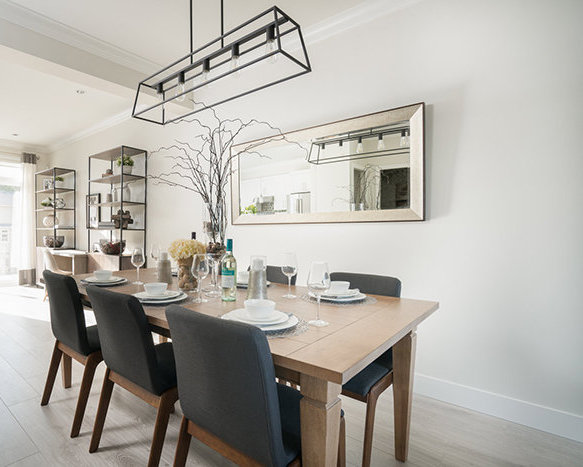
15633 Mountain View Dr, Surrey, BC V3S 0C6, Canada Exterior Dining Area
| 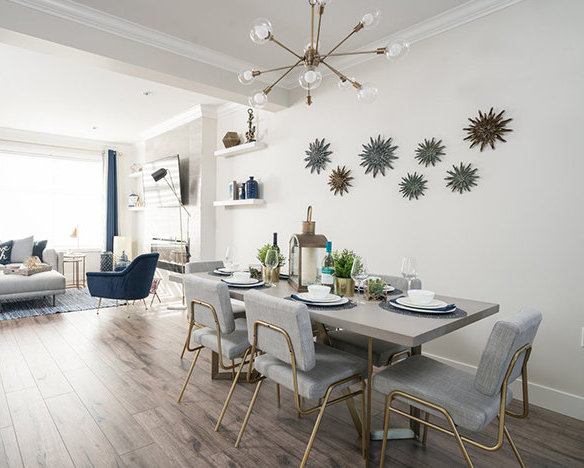
15633 Mountain View Dr, Surrey, BC V3S 0C6, Canada Exterior Dining Area
| 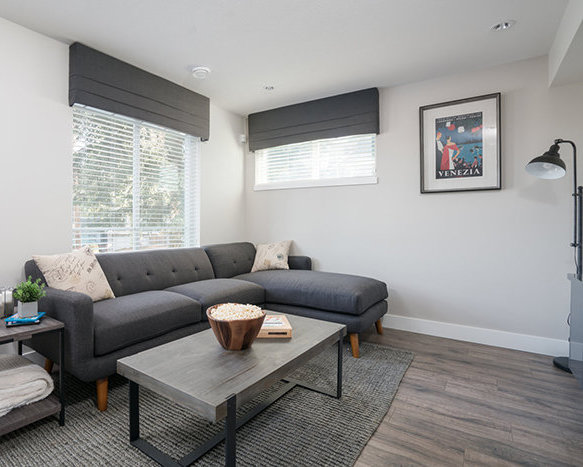
15633 Mountain View Dr, Surrey, BC V3S 0C6, Canada Exterior Living Area
| 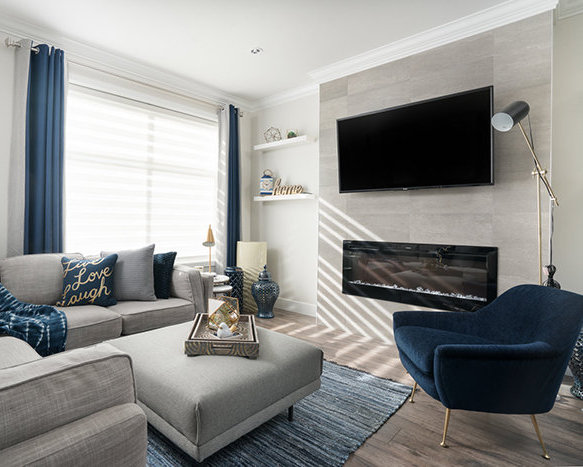
15633 Mountain View Dr, Surrey, BC V3S 0C6, Canada Exterior Living Area
| 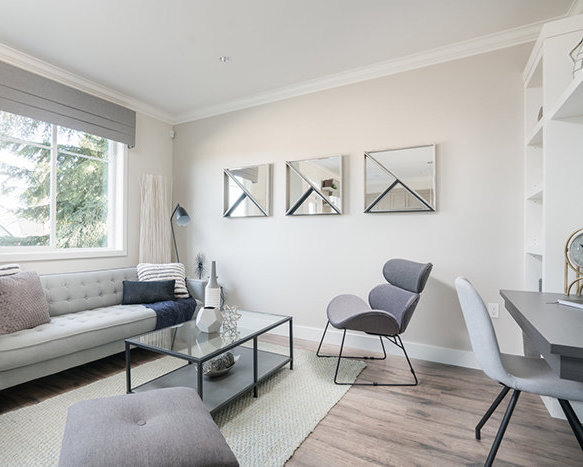
15633 Mountain View Dr, Surrey, BC V3S 0C6, Canada Exterior Living Area
| 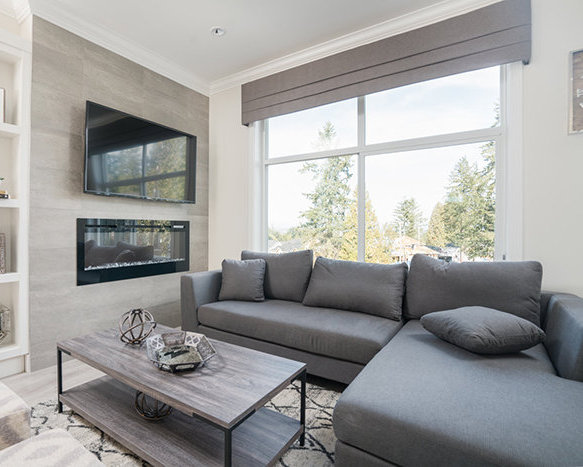
15633 Mountain View Dr, Surrey, BC V3S 0C6, Canada Exterior Living Area
| 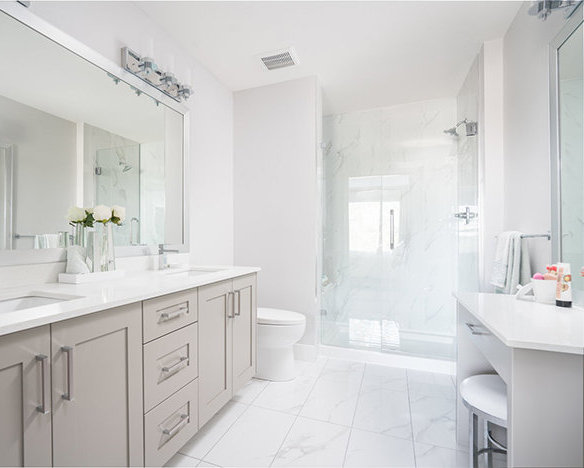
15633 Mountain View Dr, Surrey, BC V3S 0C6, Canada Exterior Bathroom
| 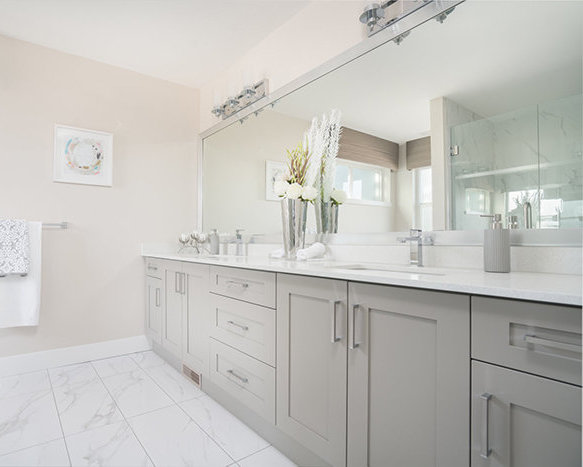
15633 Mountain View Dr, Surrey, BC V3S 0C6, Canada Exterior Bathroom
| 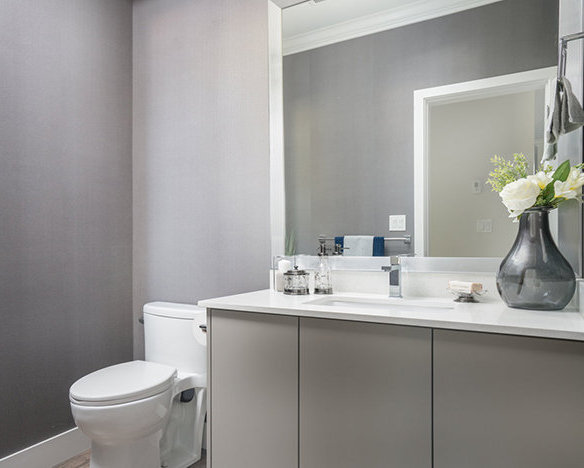
15633 Mountain View Dr, Surrey, BC V3S 0C6, Canada Exterior Bathroom
| 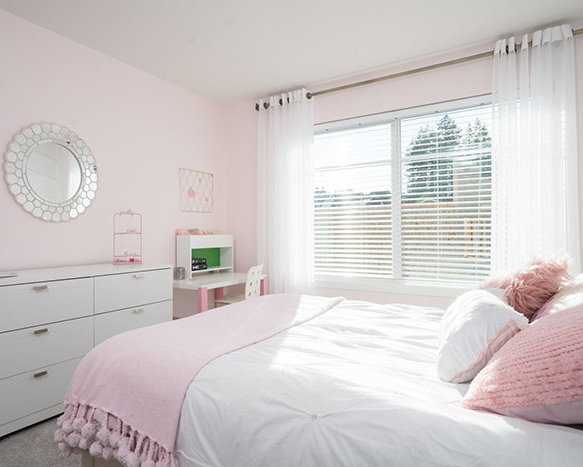
15633 Mountain View Dr, Surrey, BC V3S 0C6, Canada Exterior Bedroom
| 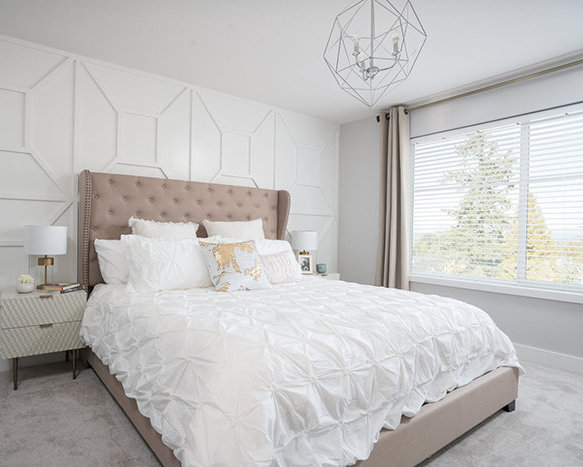
15633 Mountain View Dr, Surrey, BC V3S 0C6, Canada Exterior Bedroom
| 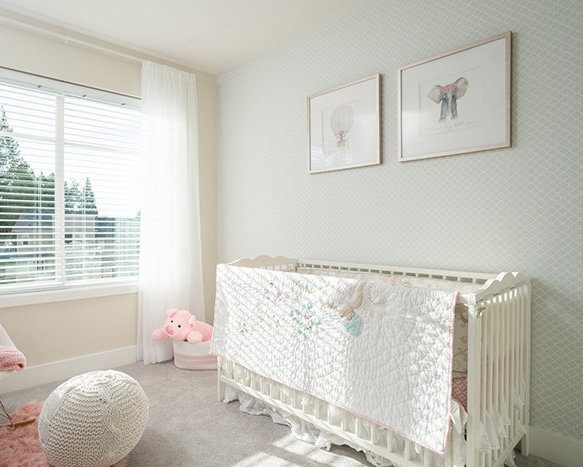
15633 Mountain View Dr, Surrey, BC V3S 0C6, Canada Exterior Nursery
| 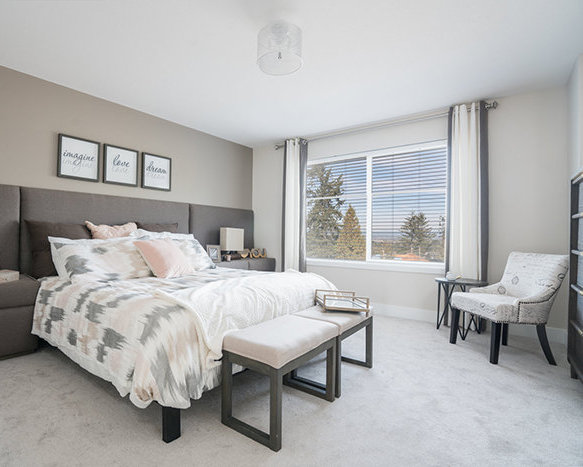
15633 Mountain View Dr, Surrey, BC V3S 0C6, Canada Exterior Bedroom
| 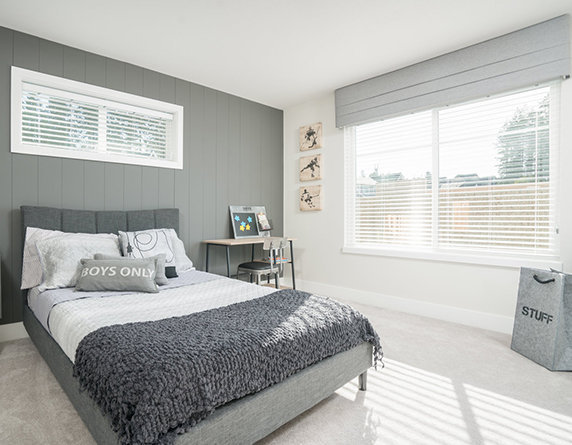
15633 Mountain View Dr, Surrey, BC V3S 0C6, Canada Exterior Bedroom
| 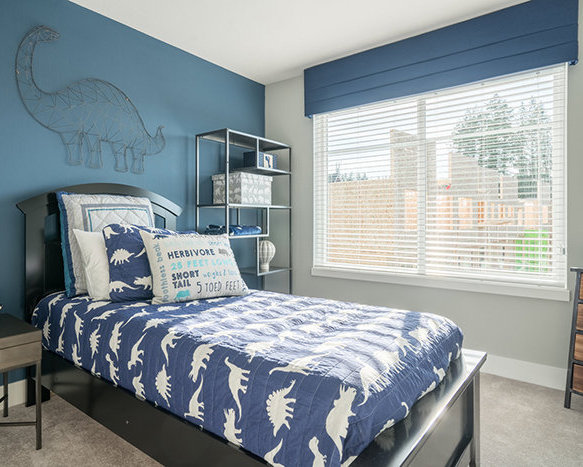
15633 Mountain View Dr, Surrey, BC V3S 0C6, Canada Exterior Bedroom
| 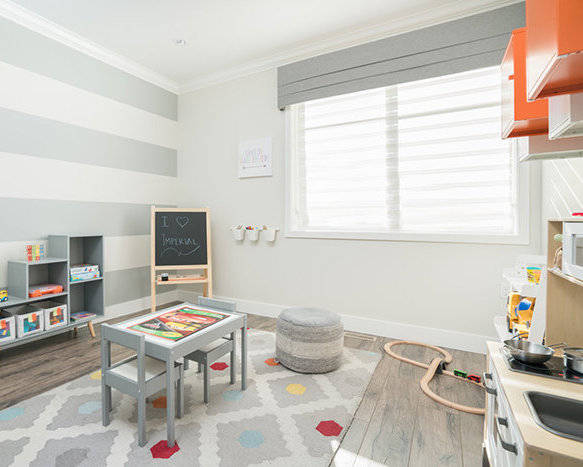
15633 Mountain View Dr, Surrey, BC V3S 0C6, Canada Exterior Playroom
| 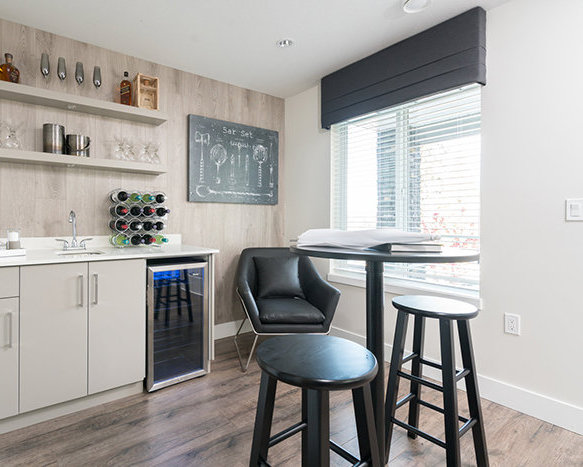
15633 Mountain View Dr, Surrey, BC V3S 0C6, Canada Exterior Kitchen
| |
Floor Plan
Complex Site Map
1 (Click to Enlarge)
|
|
|