| |
 |
 |
 |
 |
| Building Home |
Information provided by Les and Sonja
www.6717000.com Phone: 604.671.7000 |
|

Developer's Website for Chroma
No. of Suites: 29 | Completion Date:
2015 | LEVELS: 4
| TYPE: Freehold Strata|
STRATA PLAN:
EPS2505 |
EMAIL: [email protected] |
MANAGEMENT COMPANY: Rancho Management Services (b.c.) Ltd. | PHONE: 604-684-4508 |
PRINT VIEW


Chroma - 15628 104th Avenue, Surrey, BC V4N 2J3, Canada. Strata plan number EPS2505. Crossroads are 104 Avenue and 156 Street. This development is 4 stories with 29 units. Completed in September 2015. High quality finishes - from laminate hardwood flooring and solid quartz countertops to the sleek stainless steel appliances - add comfort and style. Developed by StreetSide Development (British Columbia). Interior design by Gannon Ross Designs.
Nearby parks include Fraser Heights Park, Lionel Courchene Park and Briarwood Park. The closest schools are Harold Bishop Elementary, William F. Davidson Elementary and Johnston Heights Secondary. Nearby grocery stores are Hannam Supermarket Inc, Kin's Farm Market, Walmart and T & T Supermarket Inc..
Google Map
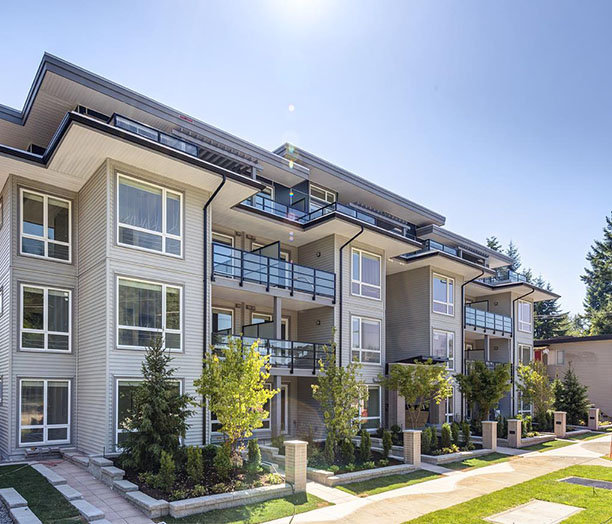
15628 104 Avenue, Surrey, BC V4N 2J3, Canada Exterior
| 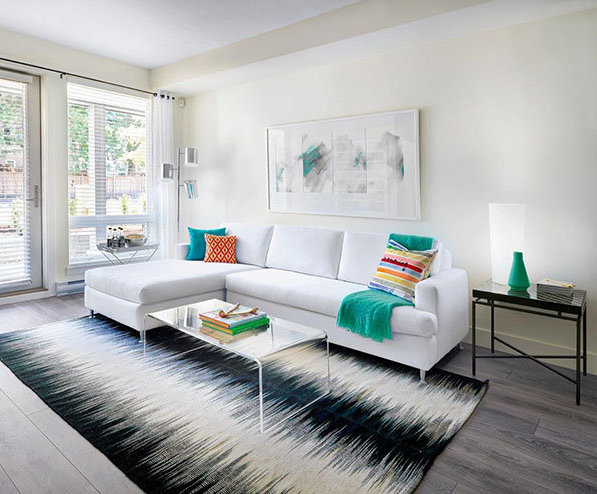
15628 104 Avenue, Surrey, BC V4N 2J3, Canada Living Area
| 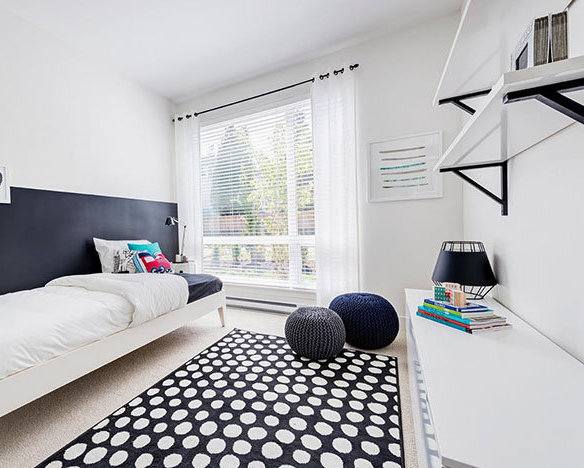
15628 104 Avenue, Surrey, BC V4N 2J3, Canada Bedroom
| 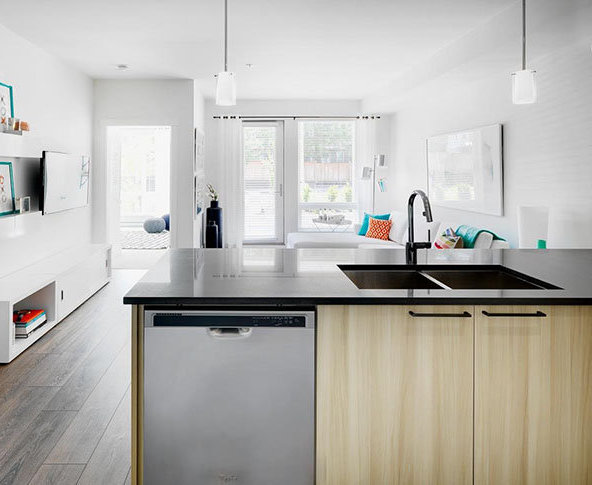
15628 104 Avenue, Surrey, BC V4N 2J3, Canada Kitchen
| 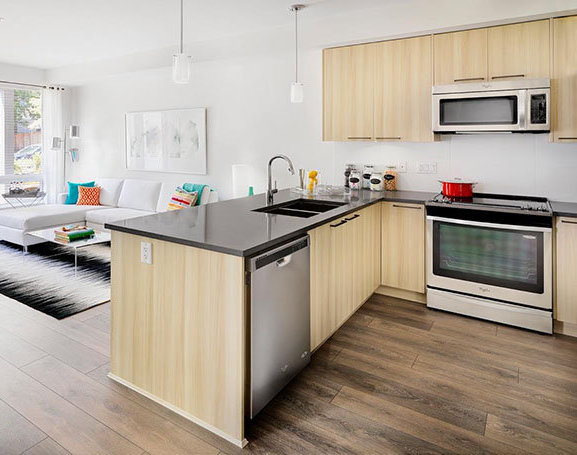
15628 104 Avenue, Surrey, BC V4N 2J3, Canada Kitchen
| 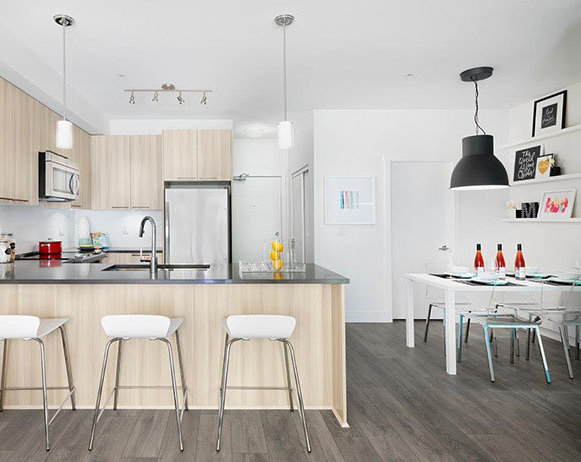
15628 104 Avenue, Surrey, BC V4N 2J3, Canada Kitchen
| 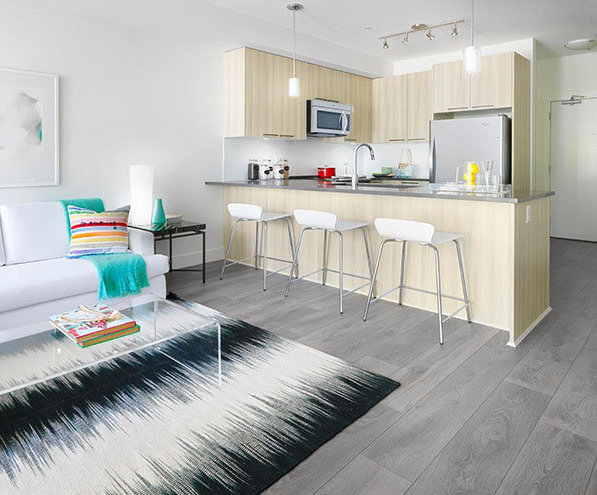
15628 104 Avenue, Surrey, BC V4N 2J3, Canada Kitchen
| 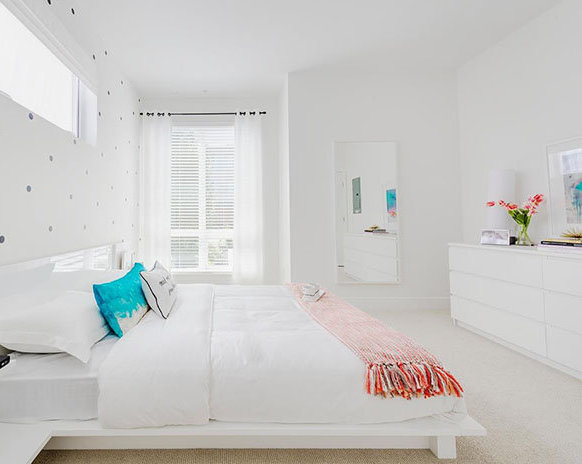
15628 104 Avenue, Surrey, BC V4N 2J3, Canada Bedroom
| 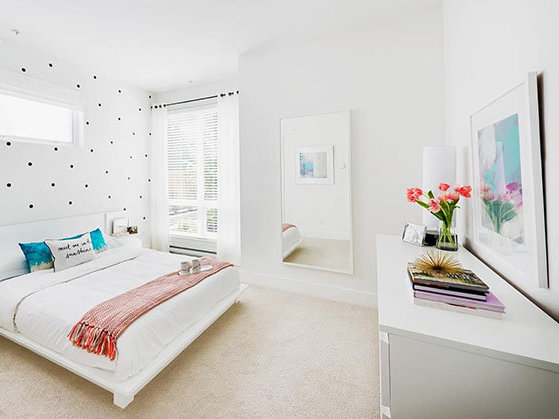
15628 104 Avenue, Surrey, BC V4N 2J3, Canada Bedroom
| 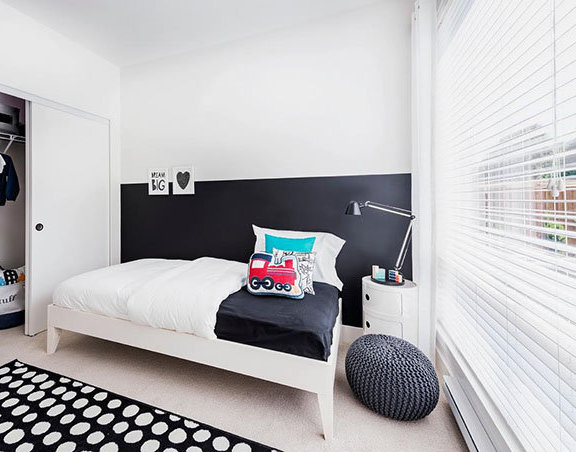
15628 104 Avenue, Surrey, BC V4N 2J3, Canada Bedroom
| 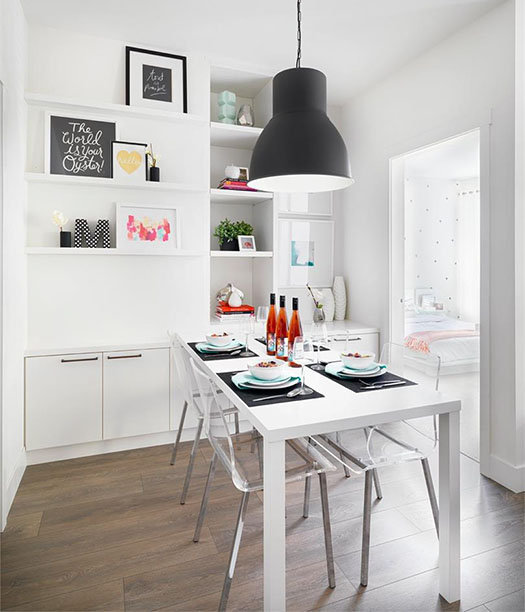
15628 104 Avenue, Surrey, BC V4N 2J3, Canada Dining Area
| 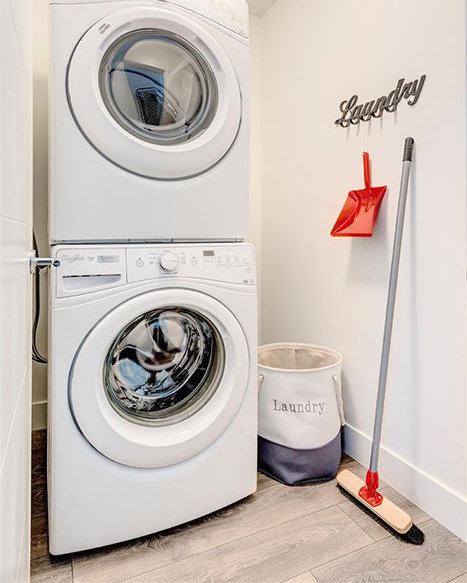
15628 104 Avenue, Surrey, BC V4N 2J3, Canada Laundry Area
| |
Floor Plan
Complex Site Map
1 (Click to Enlarge)
|
|
|