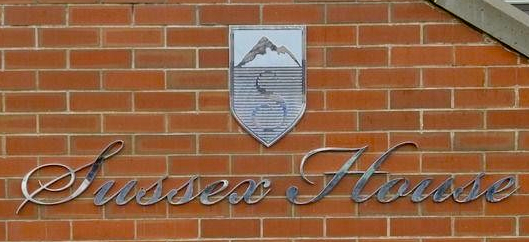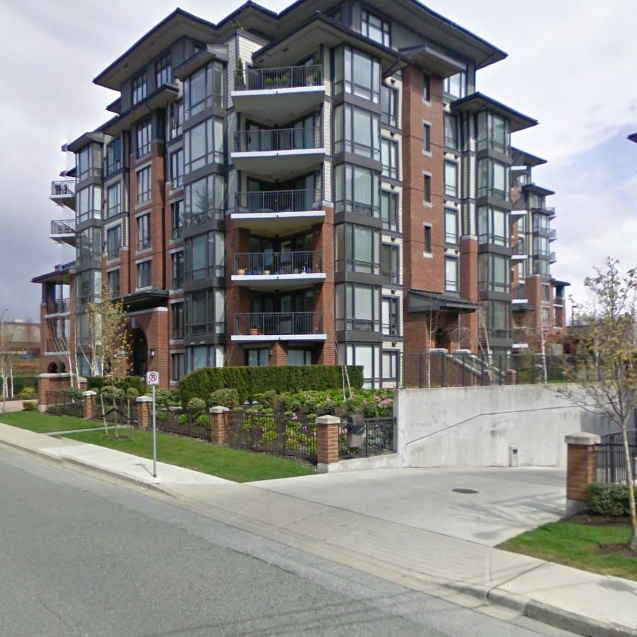
Developer's Website for Sussex House
No. of Suites: 150 | Completion Date:
2005 | LEVELS: 8
| TYPE: Freehold Strata|
STRATA PLAN:
BCS698 |
MANAGEMENT COMPANY: |
PRINT VIEW


Sussex House - 1551 Foster St, White Rock, BC V4B 3X8, BCS698 - located on Foster Street and 16th Avenue in a convenient neighbourhood of White Rock. This building is just minutes away from Semiahmoo Centre, Semiahmoo Elementary, Indoor Swimming Pool, Sawbucks's Neighbourhood Pub, Shoppers Drug Mart, Peace Arch Hospital, White Rock Playhouse Theatre, Bread Garden, By-Low-Foods, Liquor Store, Mann Park Lawn Bowling Club, Mark Anthony Wine, Muffin Break, Surrey Public Library, Safeway, Starbucks Coffee, White Rock Tennis Club and South Surrey Arena. The restaurants in the neighbourhood are Shin Ji Ru Japanese, KFC, White Spot Restaurants, Boston Pizza, Fatburger, Shi Chiiku Sushi, Five Corners Bistro and Onyx Steakhouse. The residents of Sussex House have easy access to major routes such as Marine Drive, King George Boulevard and Vancouver-Blaine Hwy. The bus stops are within walking distance away. The Rykon Group quality built Sussex House in 2004. This 8-level concrete building has brick exterior finishing and full rain screen. There are 150 units in development and in strata. The features of Sussex House include secure underground parking, an elevator, and exercise centre, a garden, in-suite laundry and a guest suite. Most homes offer nine foot ceilings, natural gas fireplaces, marble vanity countertops in the bathrooms, separate showers and soaker tubs, European ceramic tile and tub surround, custom-designed cabinetry and crown molding, granite countertops and stainless steel appliances.
Google Map

Building Exterior
|
Floor Plan