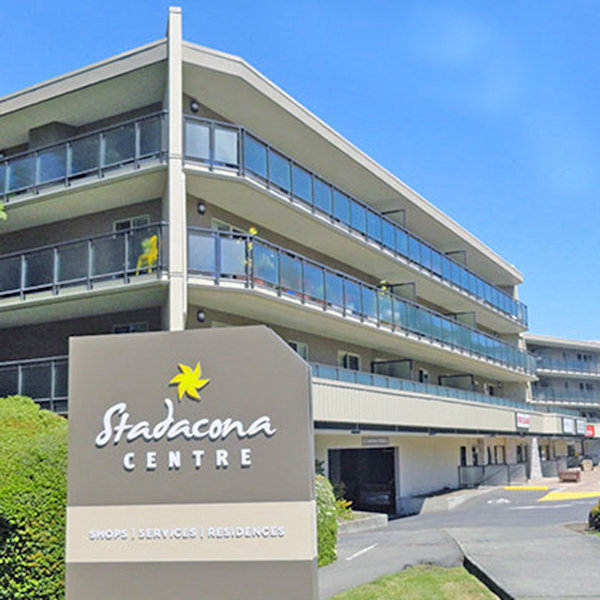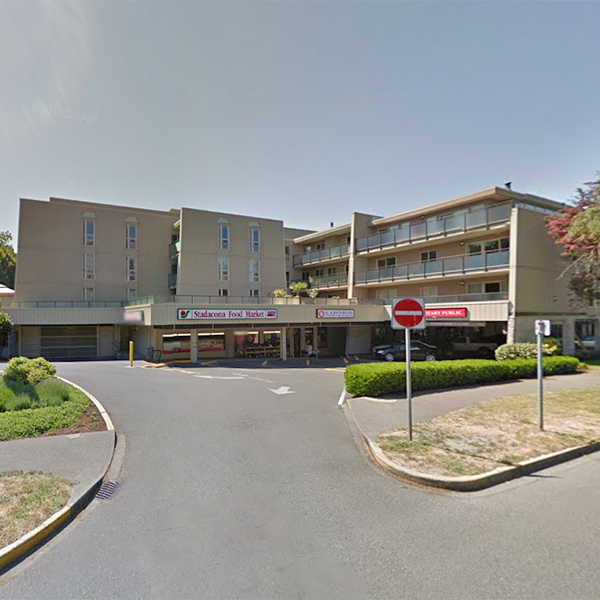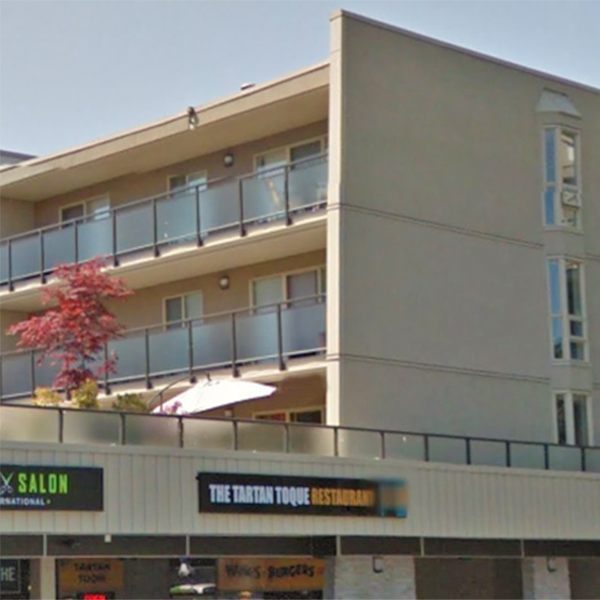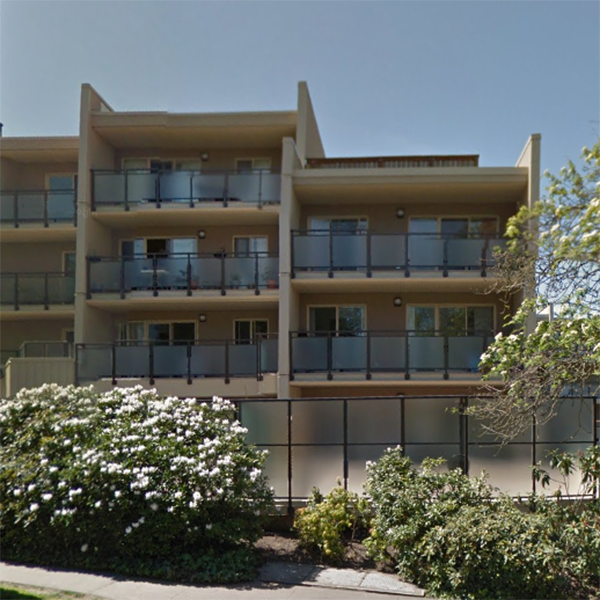
Developer's Website for Stadacona Centre
No. of Suites: 105 | Completion Date:
1977 | LEVELS: 3
| TYPE: Freehold Strata|
STRATA PLAN:
VIS569 |
MANAGEMENT COMPANY: Confidential |
PRINT VIEW


Stadacona Centre - 1545 Pandora Avenue, Victoria, BC V8R 6R1, Canada. Strata plan number VIS569. Crossroads are Pandora Avenue and Stadacona Avenue. Built in 1977. The residential offering is 20 individually titled strata units which are currently being rented at below market rates. Suite mix is six 2-bedroom units and fourteen 1-bedroom units. Unit sizes range from 690 square feet to 885 square feet for 1-bedroom units (average is 788 square feet) and 991 square feet to 1272 for 2-bedroom units (average 1,072 square feet). Maintenance fees include building insurance, garbage pickup, hot water, management, water and yard maintenance.
Nearby parks include Stadacona Park, Redfern Park and Royal Athletic Park. The closest schools are Victoria College Of Art, Victoria High School, Christ Church Cathedral School, Nightingale Preschool & Junior Kindergarten, Glenlyon Norfolk School and Saint Patrick's School. Nearby grocery store is Stadacona Food Market.
Google Map

1545 Pandora Avenue, Victoria, BC
| 
1545 Pandora Avenue, Victoria, BC
|

1545 Pandora Avenue, Victoria, BC
| 
1545 Pandora Avenue, Victoria, BC
|
|
Floor Plan