
Developer's Website for The Guildford
No. of Suites: 90 |
Completion Date:
2019 |
LEVELS: 5
|
TYPE: Freehold Strata|
STRATA PLAN:
EPS4019 |
EMAIL: [email protected] |
MANAGEMENT COMPANY: Campbell Strata Management Ltd |
PRINT VIEW


The Guildford - 15351 101 Ave, Surrey, BC V3R 1K1, Canada. Crossroads are 101a Avenue and 154 Street. 5-storey low rise building featuring Westcoast modern architecture with 78 condo units and 12 townhomes. Estimated completion in Summer 2019. Consist of 1, 2, and 3 bedroom homes. Developed by Tangerine Developments Ltd.. Architecture by Barnett Dembek Architects. Interior design by i3 Design Group.
Nearby parks are Lionel Courchene Park and Tynehead Regional Park. Schools nearby are Johnston Heights Secondary, North Surrey Secondary School, Bonaccord Elementary School, William F. Davidson Elementary, Hjorth Road Elementary School, Holly Elementary, and Guildford Park Secondary School. Grocery stores and supermarkets nearby are T & T Supermarket, Hannam Supermarket, M&M Food Market, Kin's Farm Market, Super Save Produce and Real Canadian Superstore. Short drive to Guildford Town Centre shopping mall, Landmark Cinemas, Fraser Heights Animal Hospital, Guildford Recreation Centre, Hjorth Rd Swimming Pool, and Guildford Athletic Club.
Google Map
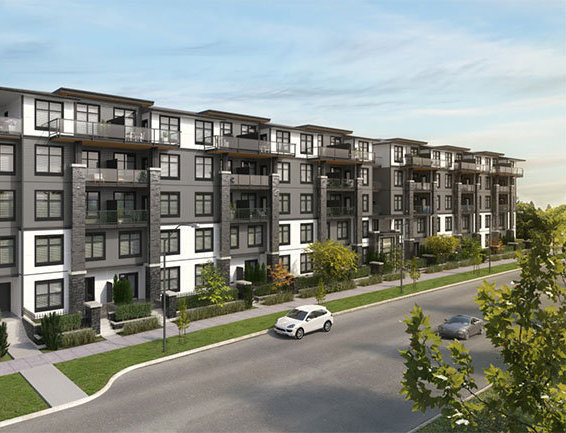
Rendering
| 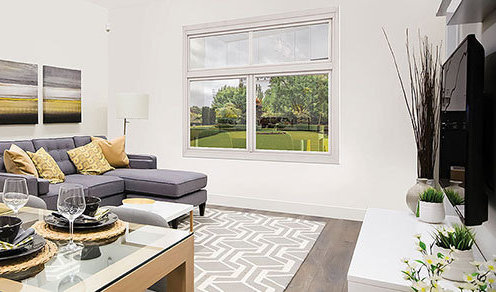
Living Area
|
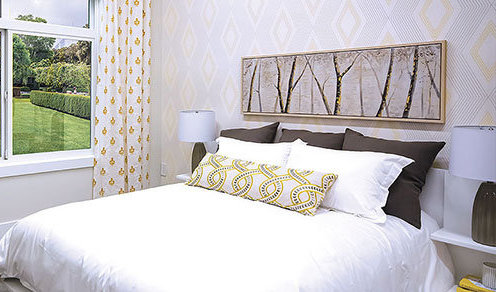
Bedroom
| 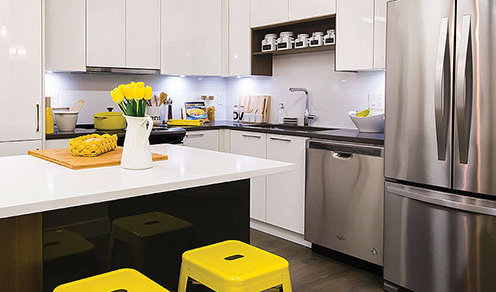
Kitchen
|
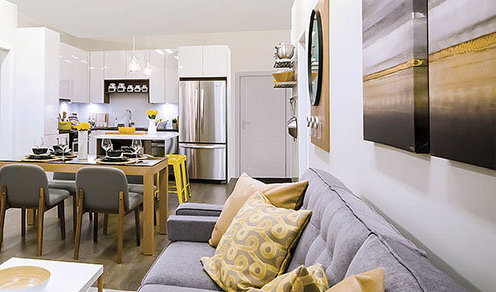
Dining Area
| 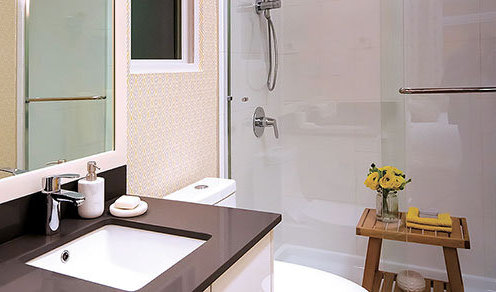
Bathroom
|
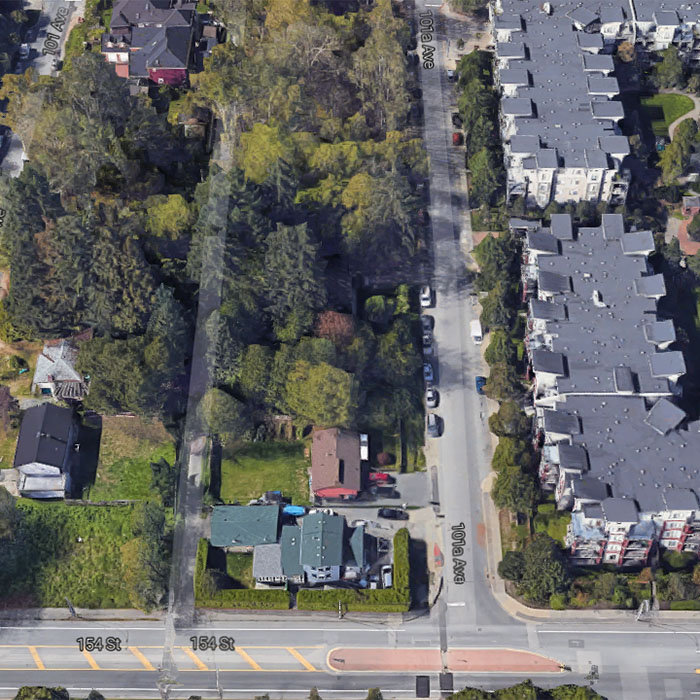
Location
| 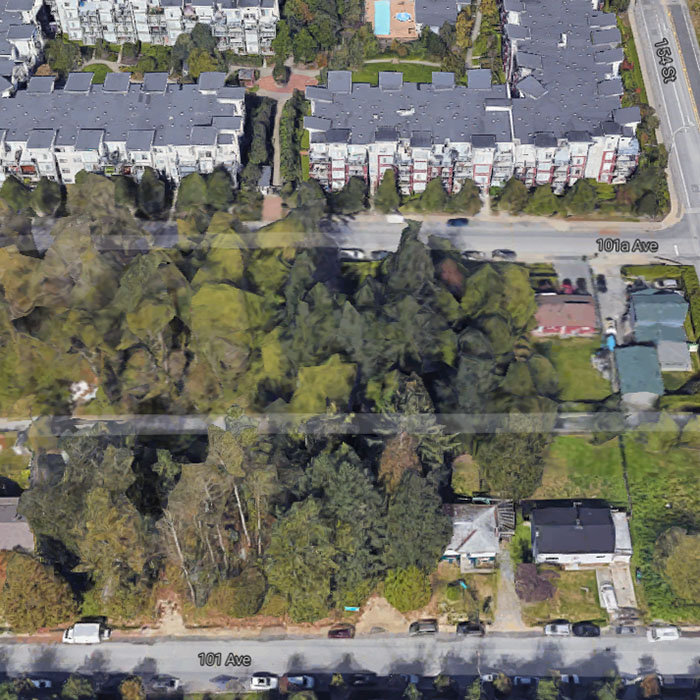
Location
|
|
Floor Plan
Complex Site Map
1 (Click to Enlarge)