| |
 |
 |
 |
 |
| Building Home |
Information provided by Les and Sonja
www.6717000.com Phone: 604.671.7000 |
|

Developer's Website for Loran Heights
Loran Heights
1532 Loran, , V1G 1B6
No. of Suites: 16 | Completion Date:
0000 | LEVELS: 3
| TYPE: Freehold Strata|
STRATA PLAN:
EPP39769 |
MANAGEMENT COMPANY: Confidential |
PRINT VIEW


Loran Heights - 1532 Loran Drive, Dawson Creek, BC V1G 1B6, Canada. Strata plan number EPP39769. Crossroads are Loran Drive and 17 Street. The quadraplex complex offers 16 one bedroom, 582 sq.ft. suites and 16 two bedroom 1,043 sq.ft. units. One-bedroom suites on the ground floor, feature combined living/dining rooms, full kitchen, independent bedroom and full bath. Two bedroom units are on two levels, with living/dining, kitchen and powder room on the main, and two bedrooms two bathrooms up. These units are very versatile and are ideally suited for two singles sharing, a young family, or retirees looking to downsize. Each has a private deck overlooking the park, ideal for summer barbeques. All suites feature washer/dryer, dishwasher, electric fireplaces with heaters, accent lighting, stained cabinetry and matching black appliances. Developed by Sundance Canyon. Architecture by Formwerks Architecture.
Loran Drive is a premier location in Dawson Creek. The townhomes back directly onto Leoppky Park, and enable residents to enjoy the wilderness, walking and biking trails that crisscross though the park. Seventeenth Street at the end of the block provides easy access to transit. Town center is just 2 km away, minutes by car, 10 minutes by bike. Crescent Park Elementary School is just 300 meters.
Google Map
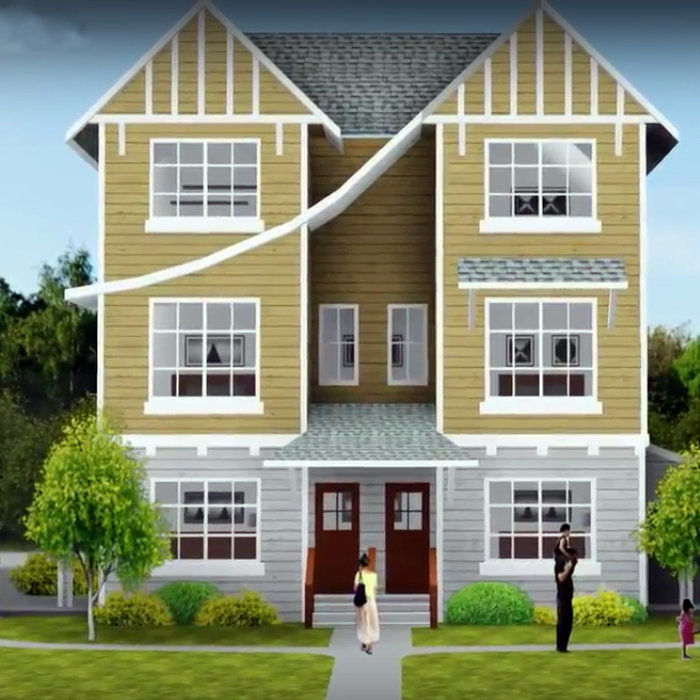
1532 Loran Dr, Fort St John, BC V1G 1B6, Canada Rendering
| 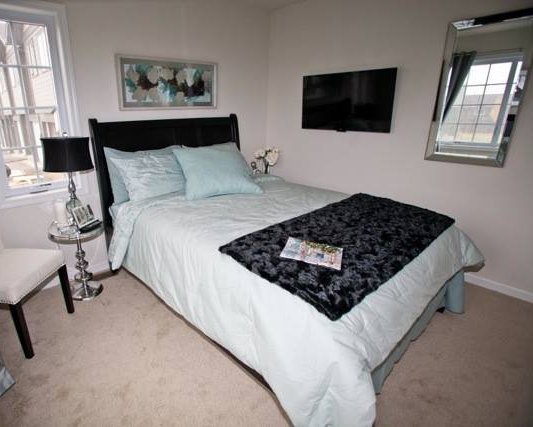
1532 Loran Dr, Fort St John, BC V1G 1B6, Canada Bedroom
| 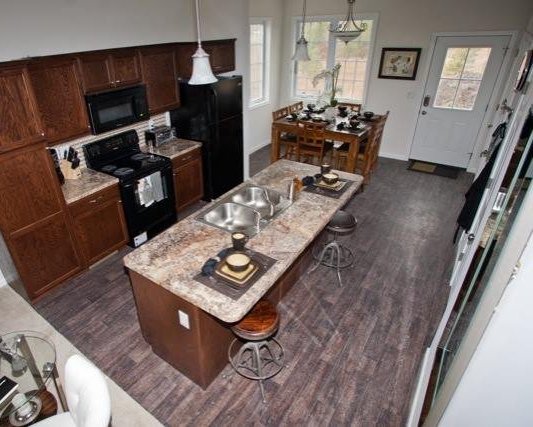
1532 Loran Dr, Fort St John, BC V1G 1B6, Canada Kitchen
| 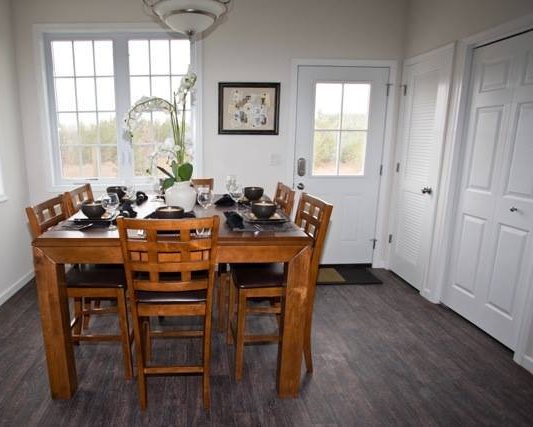
1532 Loran Dr, Fort St John, BC V1G 1B6, Canada Dining Area
| 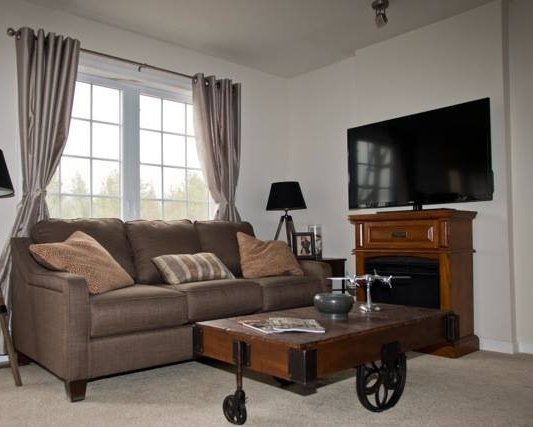
1532 Loran Dr, Fort St John, BC V1G 1B6, Canada Living Area
| 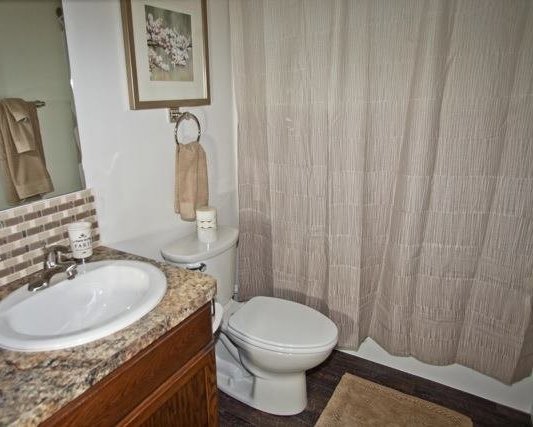
1532 Loran Dr, Fort St John, BC V1G 1B6, Canada Bathroom
| 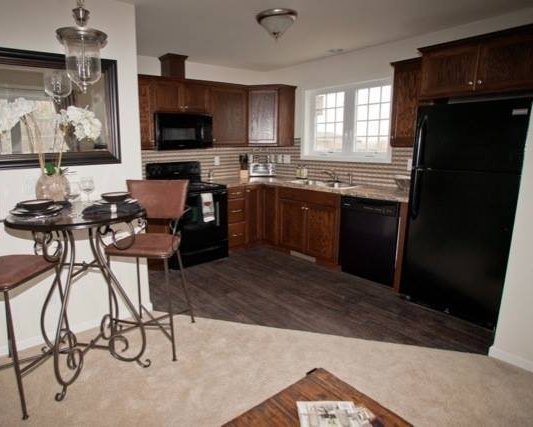
1532 Loran Dr, Fort St John, BC V1G 1B6, Canada Kitchen
| 
1532 Loran Dr, Fort St John, BC V1G 1B6, Canada Kitchen
| |
Floor Plan
|
|
|