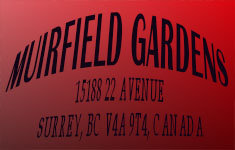
Developer's Website for Muirfield Gardens
No. of Suites: 76 |
Completion Date:
2003 |
LEVELS: 4
|
TYPE: Freehold Strata|
STRATA PLAN:
BCS407 |
EMAIL: [email protected] |
MANAGEMENT COMPANY: Crossroads Management Ltd. |
PRINT VIEW


Muirfield Gardens - 15188 22 Avenue Surrey, BC V4A 9T4, Canada. Strata Plan BCS407 - Located in the popular Sunnyside Park neighbourhood in Surrey on 22 Avenue and 152 Street. This is a convenient location that is close to transit, Jessie Lee Elementary, Semiahmoo Mall, South Surrey Athletic Park, Surrey Public Library, Shoppers Drug Mart, Peace Arch Hospital, Save On Foods, recreation, parks and more! Direct access to major transportation routes allows an easy commute to surrounding destinations including Delta, Langley, Downtown Vancouver and Richmond. Muirfield Gardens is a low-rise building with four levels and 38 suites built in 2003 that are professionally managed. Most homes feature spacious open floor plans, plenty of windows, insuite laundry, cozy fireplaces and large decks that have lovely garden and mountain views. This is a well maintained building with quality construction detail including brick and hardi plank siding, as well as rainscreen protection. Muirfield Gardens has great amenities for residents including an exercise room, recreation room with billiards and a guest suite. Other features include secured parking, storage lockers, bike storage, visitor parking, elevators, a courtyard, manicured gardens and fountain features throughout and common walkways with seating areas. Muirfield Gardens is the perfect oppourtunity to live in luxury apartments in a quiet neighbourhood in Surrey!
Google Map
Warning: Invalid argument supplied for foreach() in /home/les/public_html/callrealestate/printview.php on line 268
Floor Plan