
Developer's Website for Shannon Wall Centre Kerrisdale - Churchill House
Shannon Wall Centre Kerrisdale - Churchill House
1516 Atlas, Vancouver, V6P 0E1
VVWKE - Kerrisdale
No. of Suites: 41 | Completion Date:
2015 | LEVELS: 5
| TYPE: Freehold Strata|
STRATA PLAN:
EPS2414 |
MANAGEMENT COMPANY: TBD |
PRINT VIEW


Shannon Wall Centre Kerrisdale Churchill House - 1516 Atlas Lane, Vancouver, BC V6P 0E1, Canada. Crossroads are West 57th Avenue and Adera Street. Phase 2 features the Adera House and the Hudson House; a collection of 170 estate residences including grand townhomes and suites designed for todays lifestyles. Enjoy spectacular gardens and lavish amenities, available only to those who call the luxurious family-style estate, home. Estimated completion is Winter/Spring 2018. Developed by Wall Financial. Architectural design by Perkins+Will. Interior design by BYU Design.
Nearby parks include Shannon Park, Riverview Park and Arbutus Park. The closest schools are Sir Winston Churchill Secondary, Sir Wilfrid Laurier Elementary, DR R E McKechnie Elementary, David Lloyd George Elementary, Vancouver Montessori School, Magee Secondary, Maple Grove Elementary, and Vancouver Bilingual Preschool. Nearby grocery stores are Whole Vegetarian Food and Safeway.
Eight buildings occupy the Shannan Wall Centre Site. They include 1520 Atlas, 1518 Atlas, 1522 Atlas, 1524 Atlas, 1515 Atlas, 1516 Atlas, 7101 Granville, 1561 W 57th, 1571 W 57th, 7228 Adera and 7128 Adera.
Take a visual tour of the showhome
Google Map
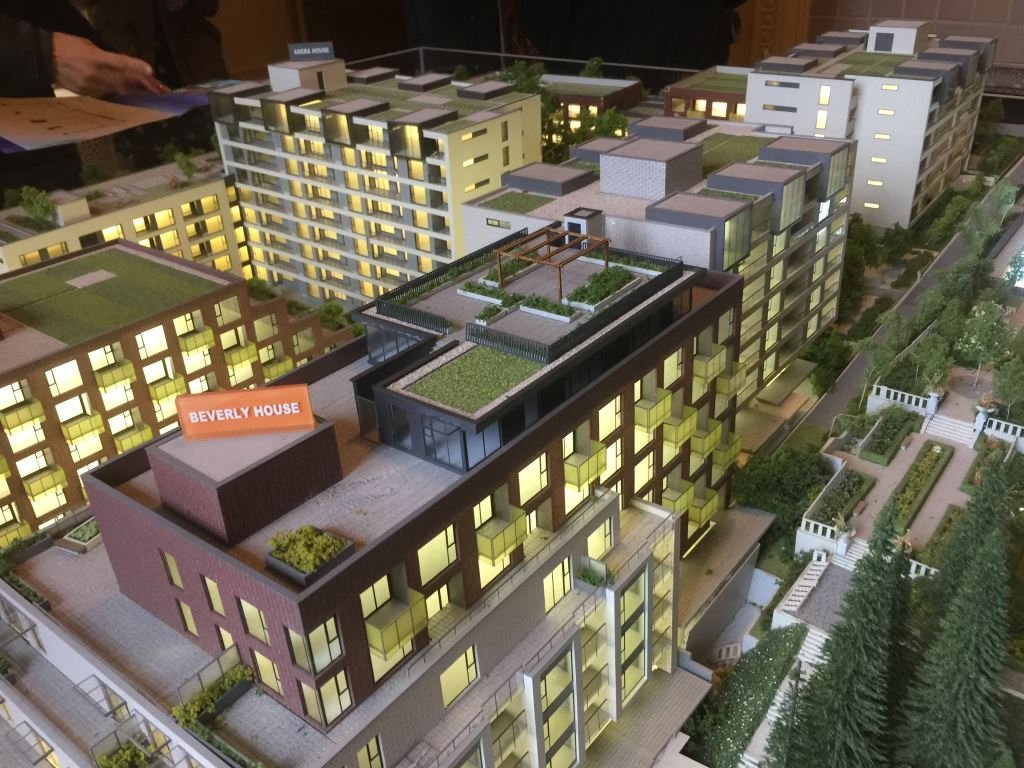
Shannon Wall Centre Display Model
| 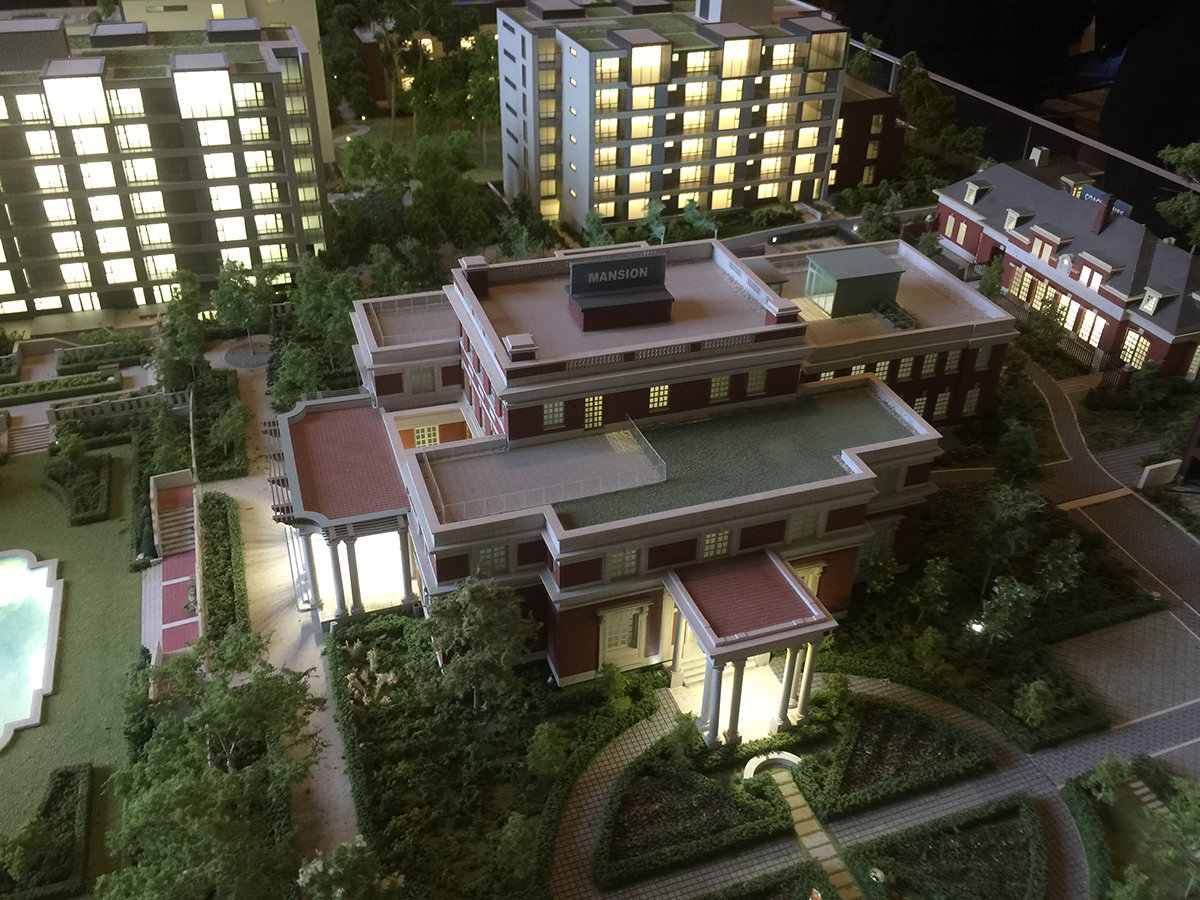
Shannon Wall Centre Display Model
|
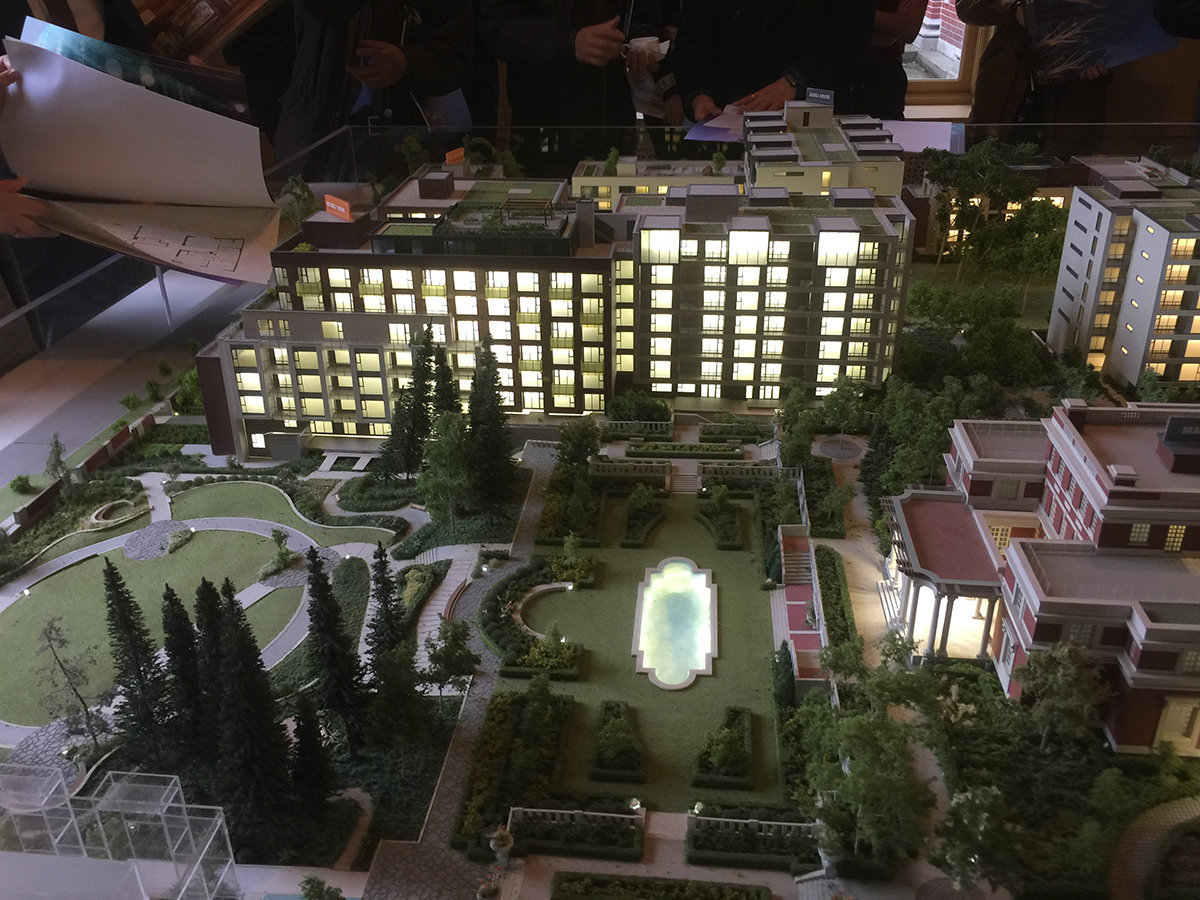
Shannon Wall Centre Display Model
| 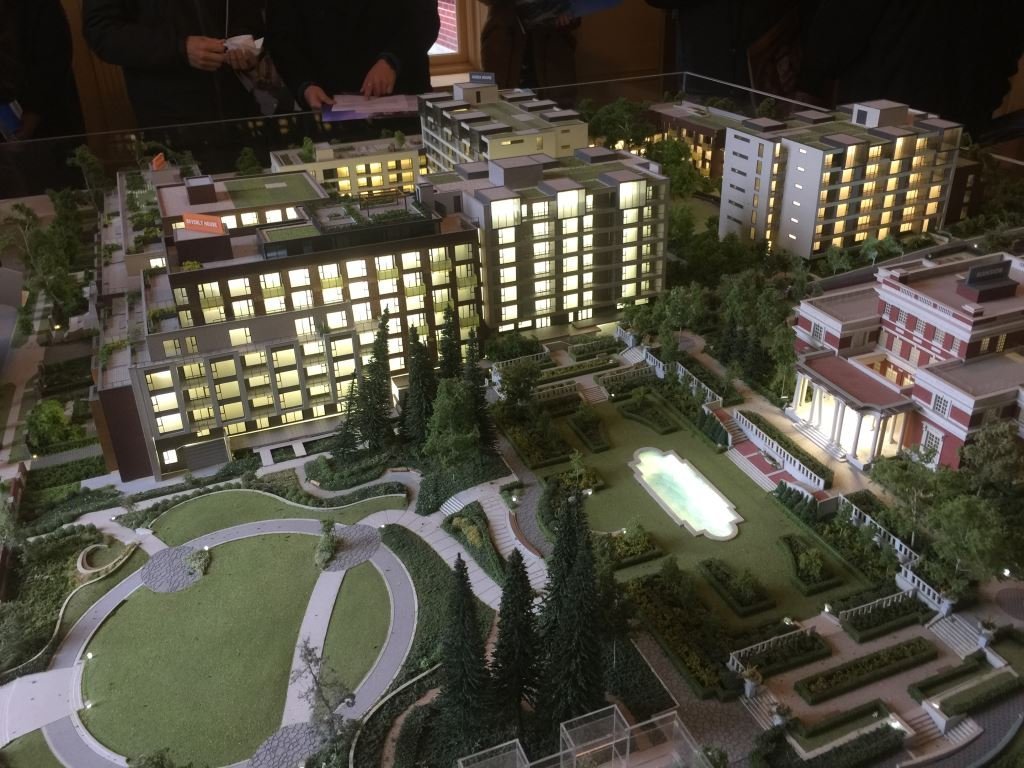
Shannon Wall Centre Display Model
|
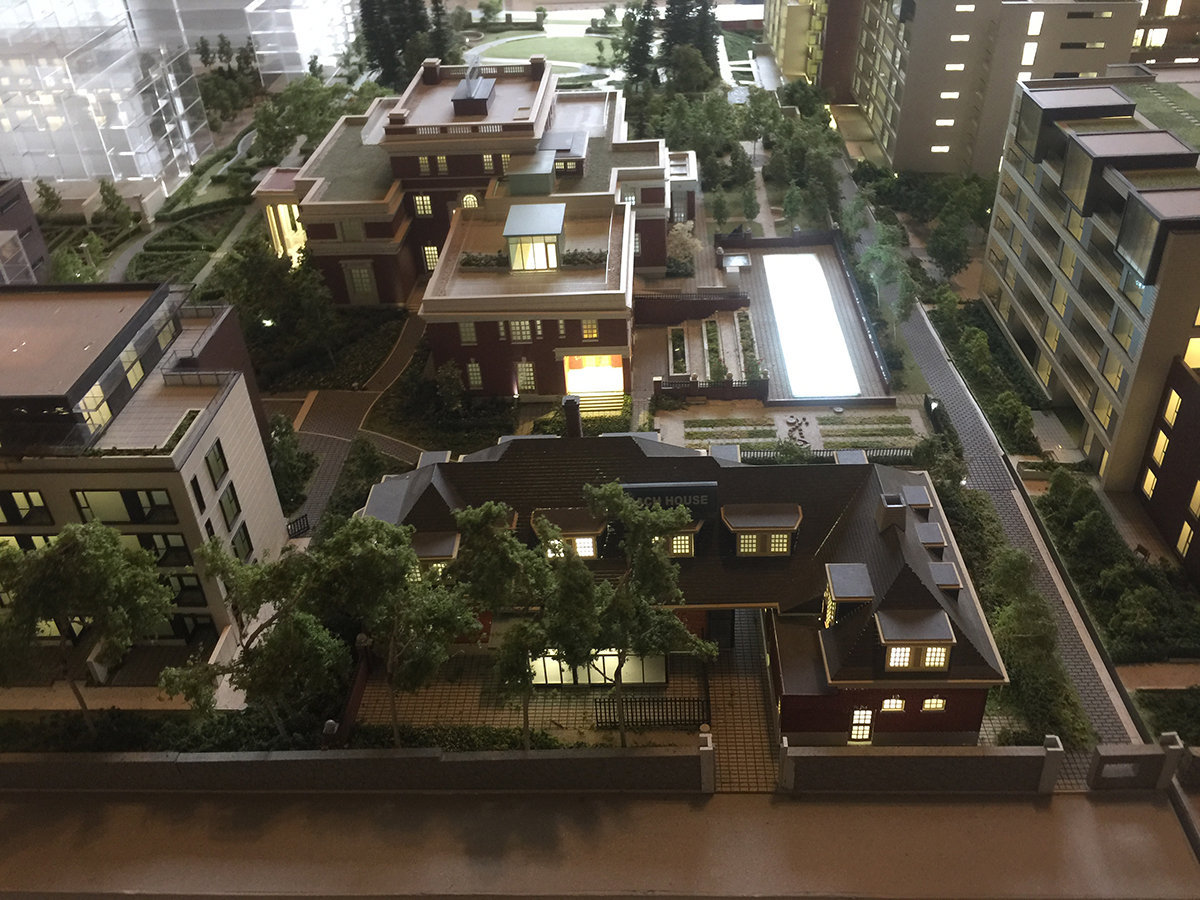
Shannon Wall Centre Display Model
| 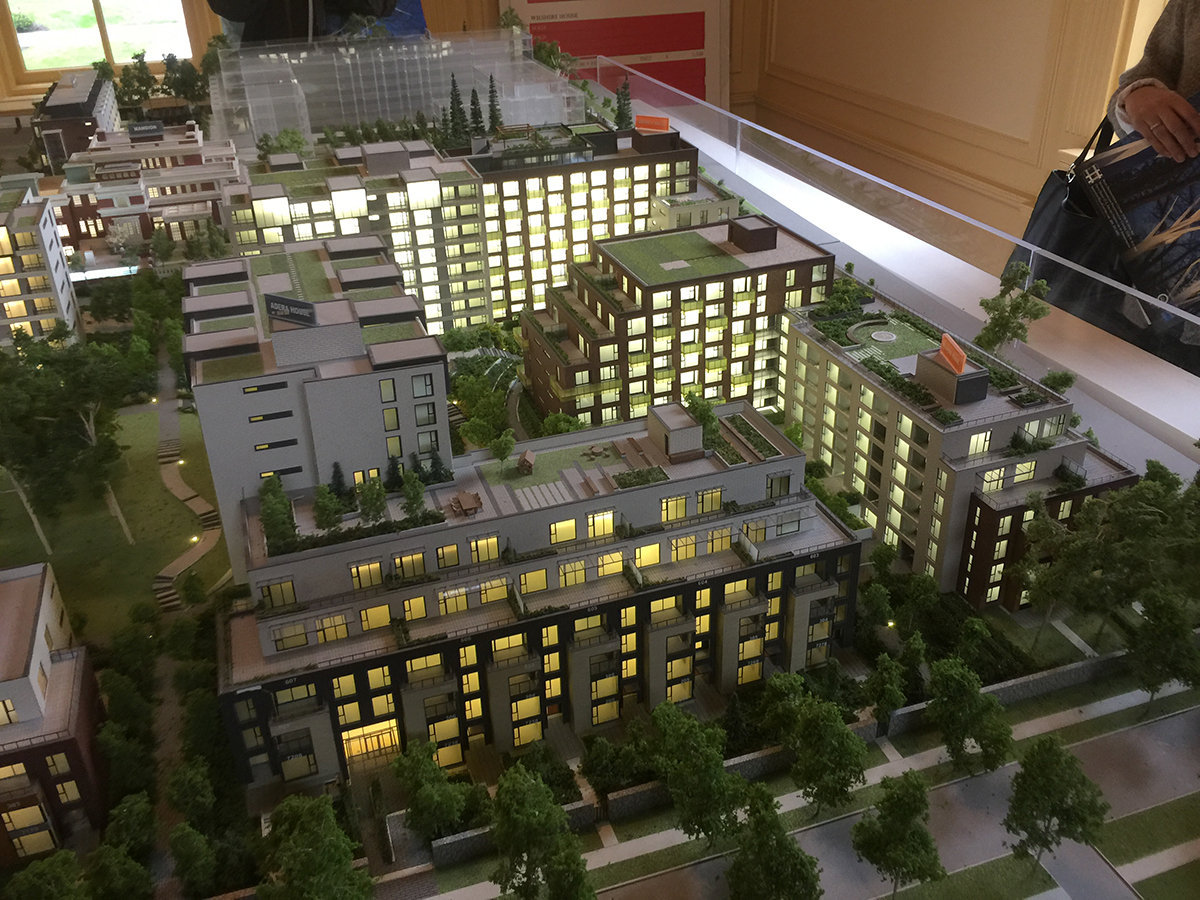
Shannon Wall Centre Display Model
|
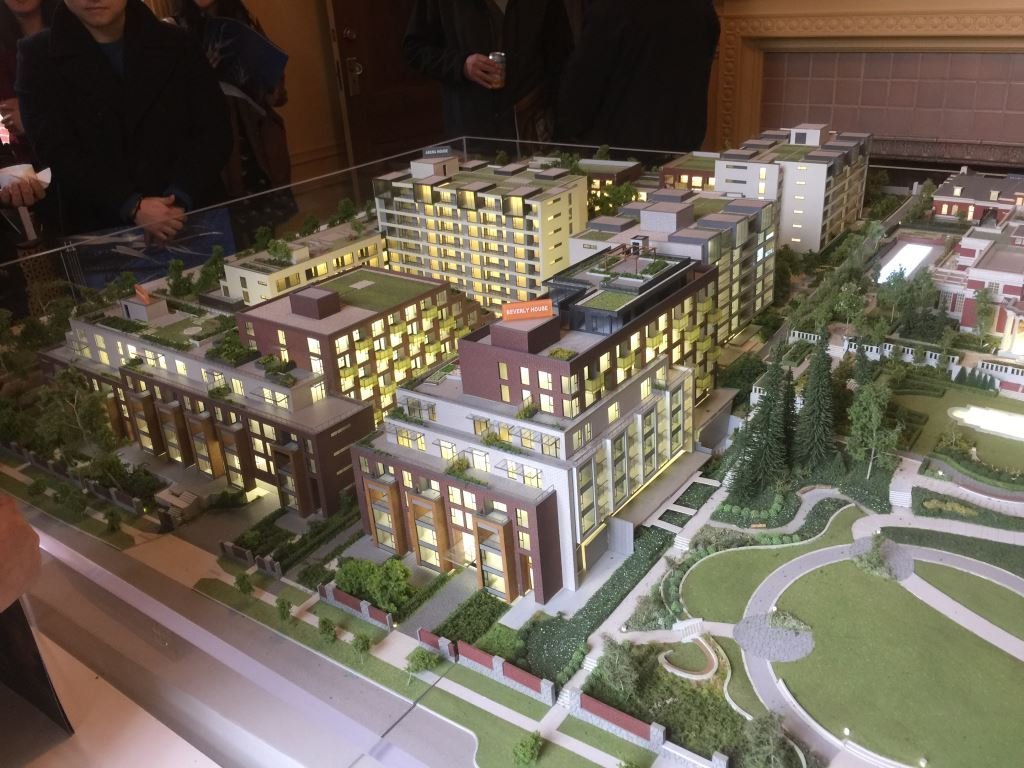
Shannon Wall Centre Display Model
| 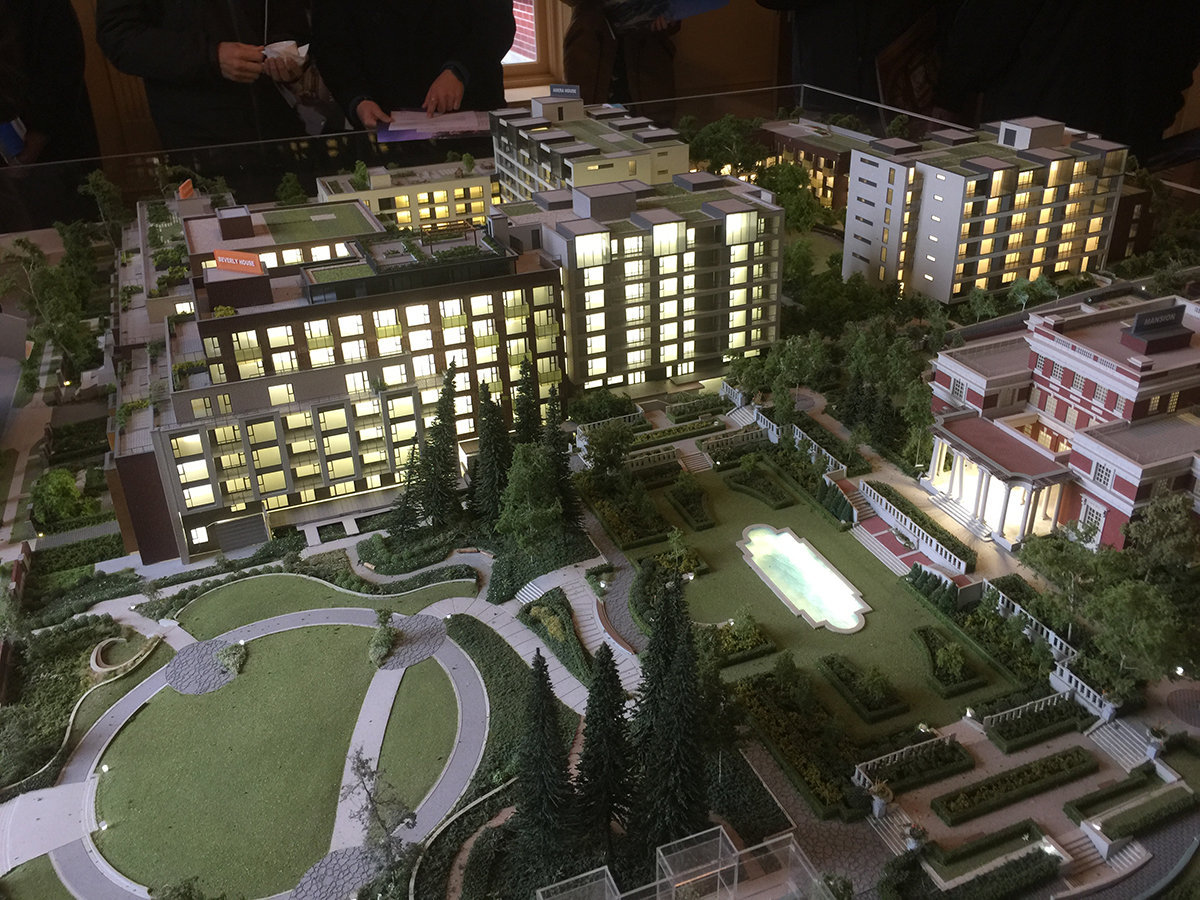
Shannon Wall Centre Display Model
|
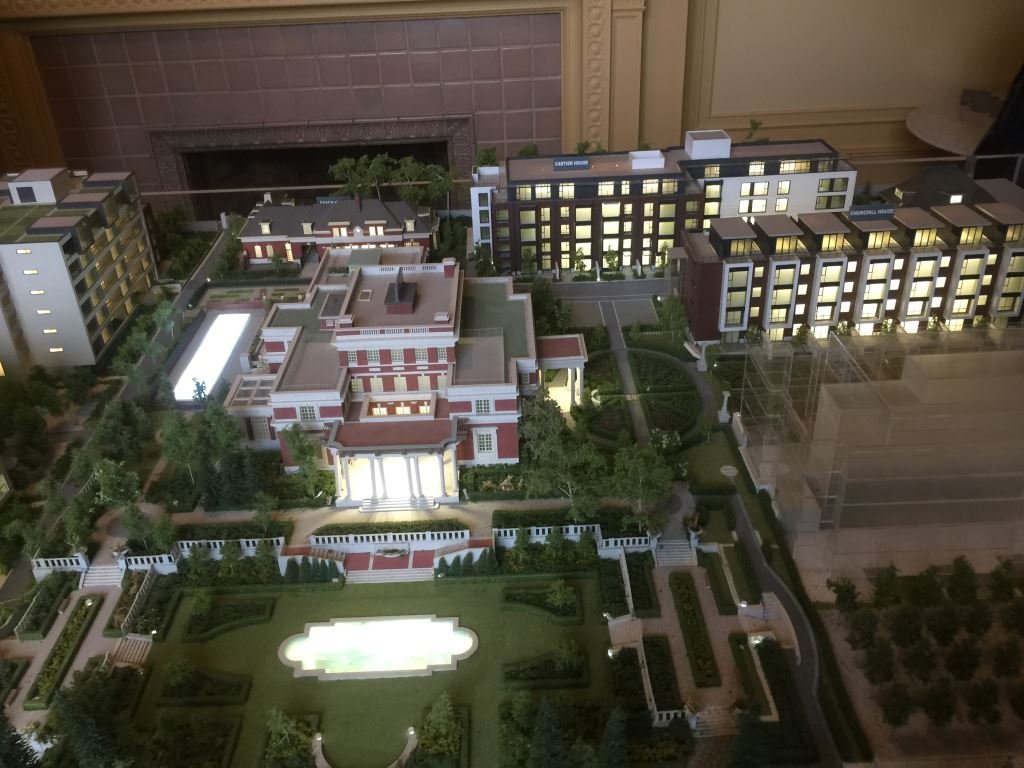
Shannon Wall Centre Display Model
| 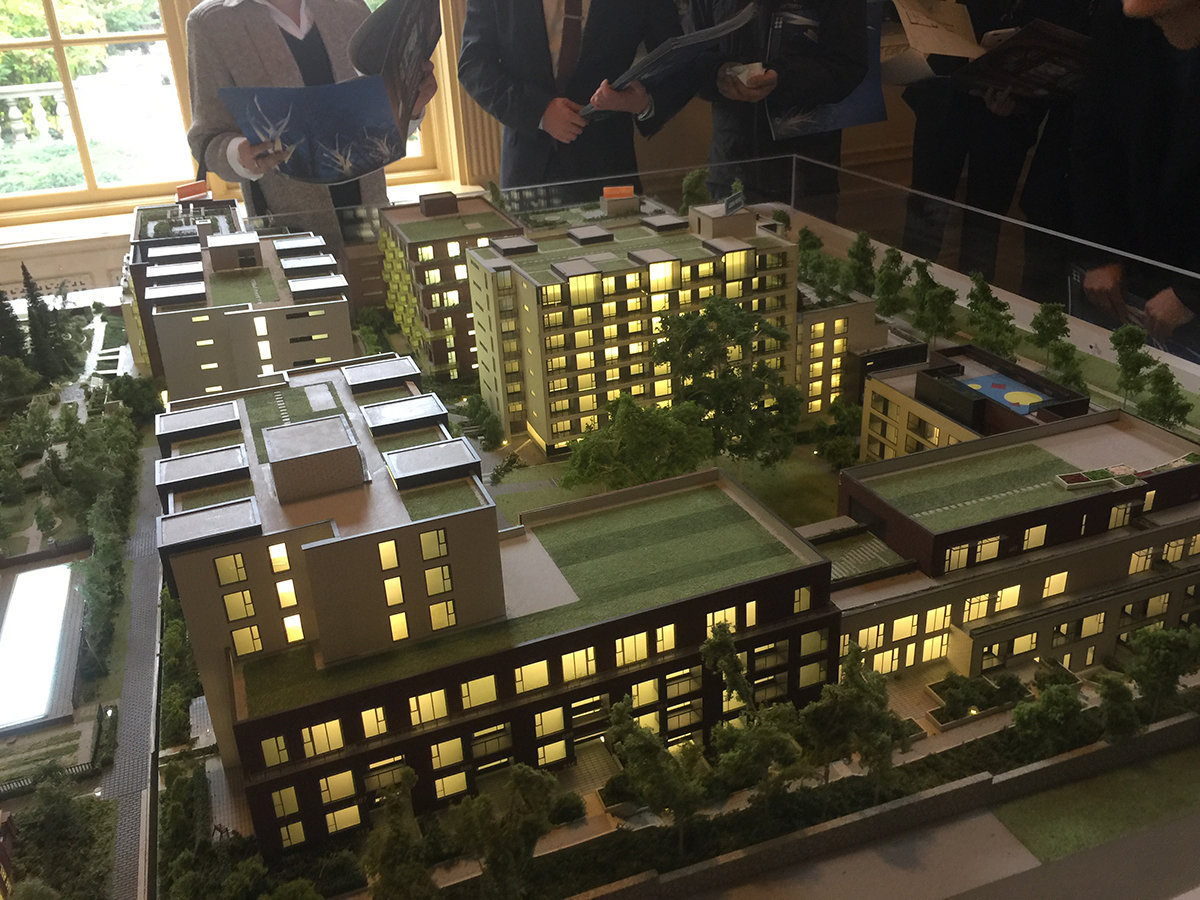
Shannon Wall Centre Display Model
|
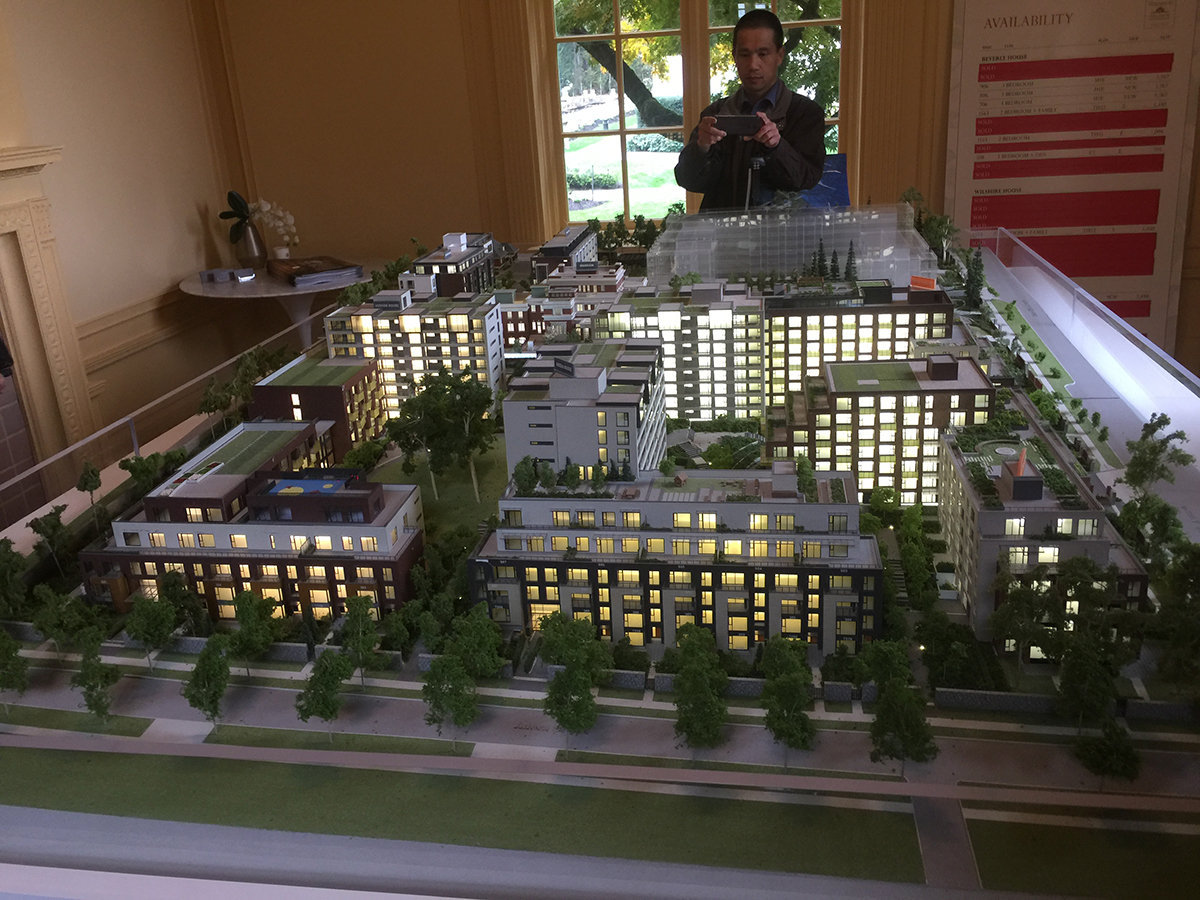
Shannon Wall Centre Display Model
| 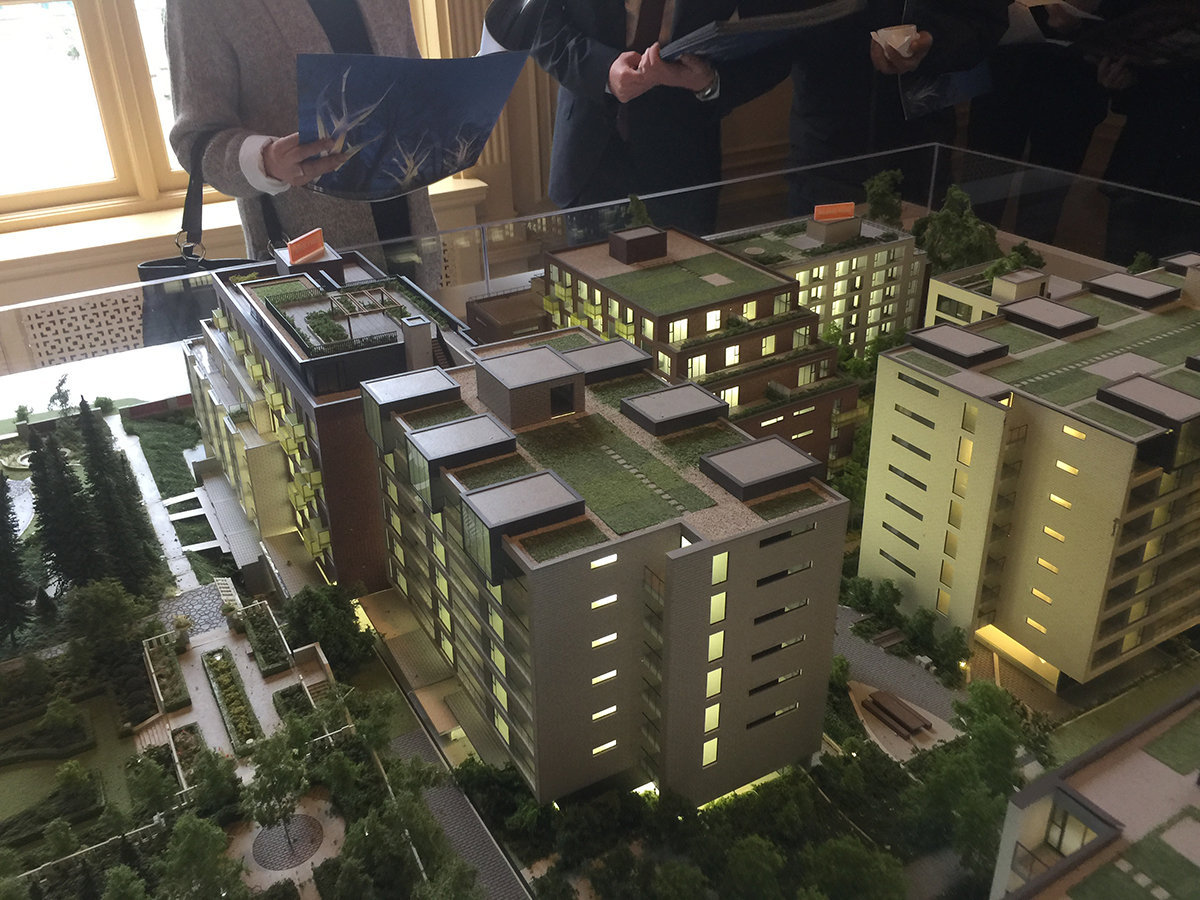
Shannon Wall Centre Display Model
|
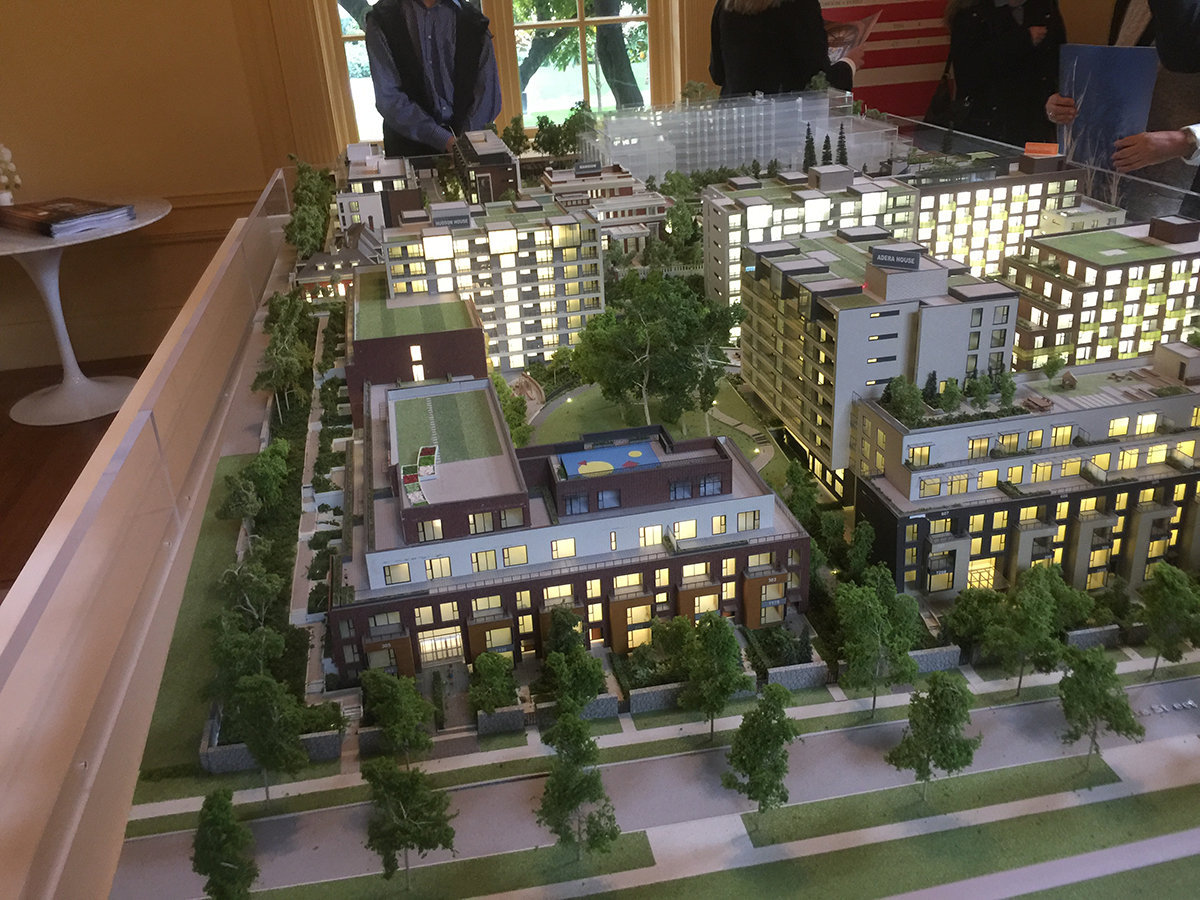
Shannon Wall Centre Display Model
| 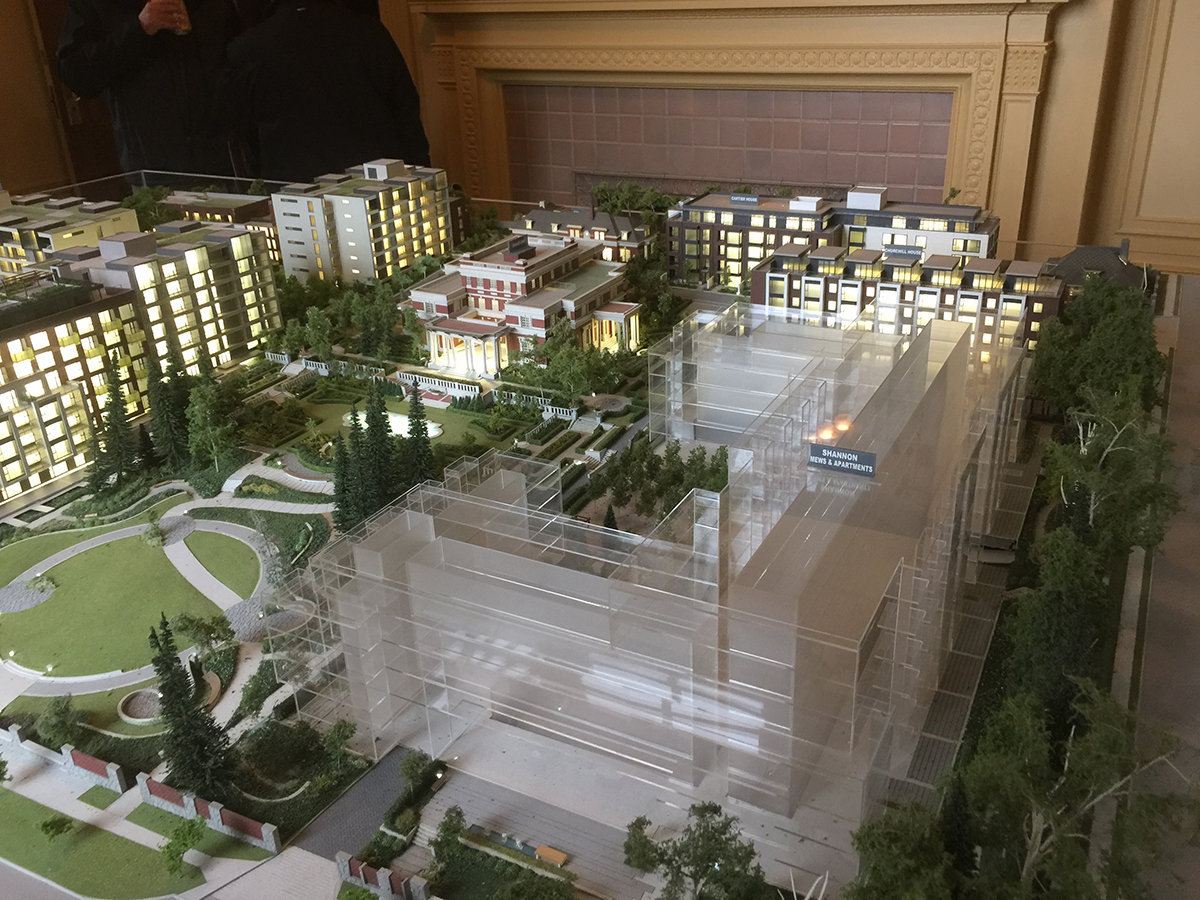
Shannon Wall Centre Display Model
|
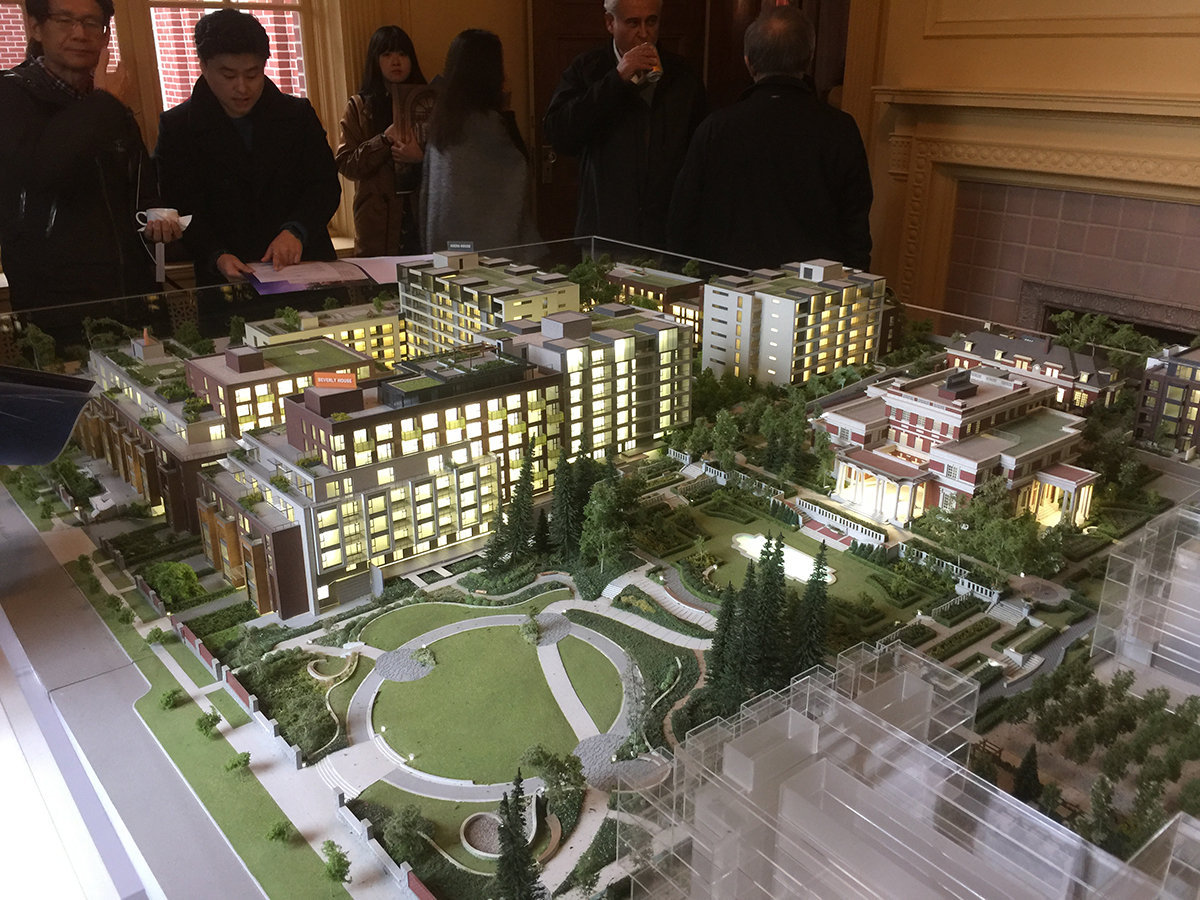
Shannon Wall Centre Display Model
| 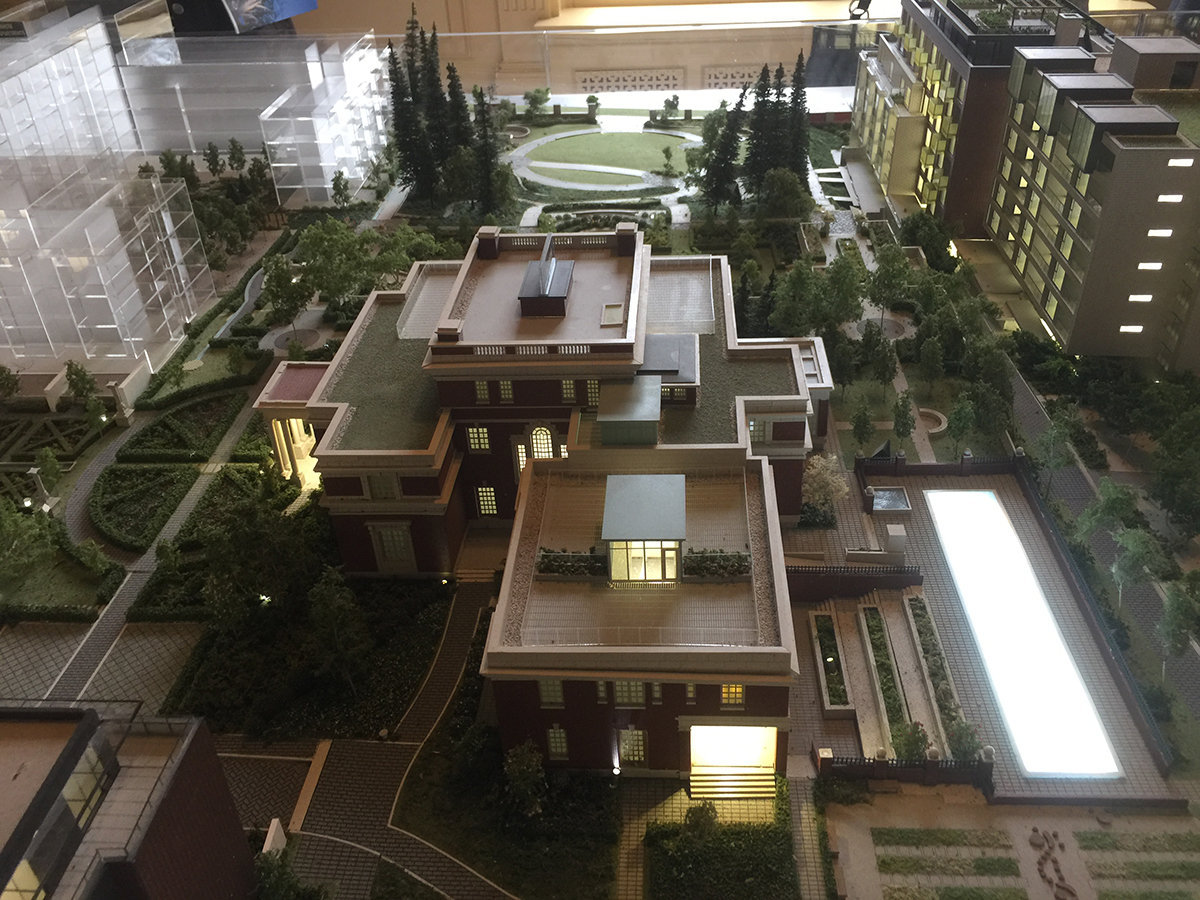
Shannon Wall Centre Display Model
|
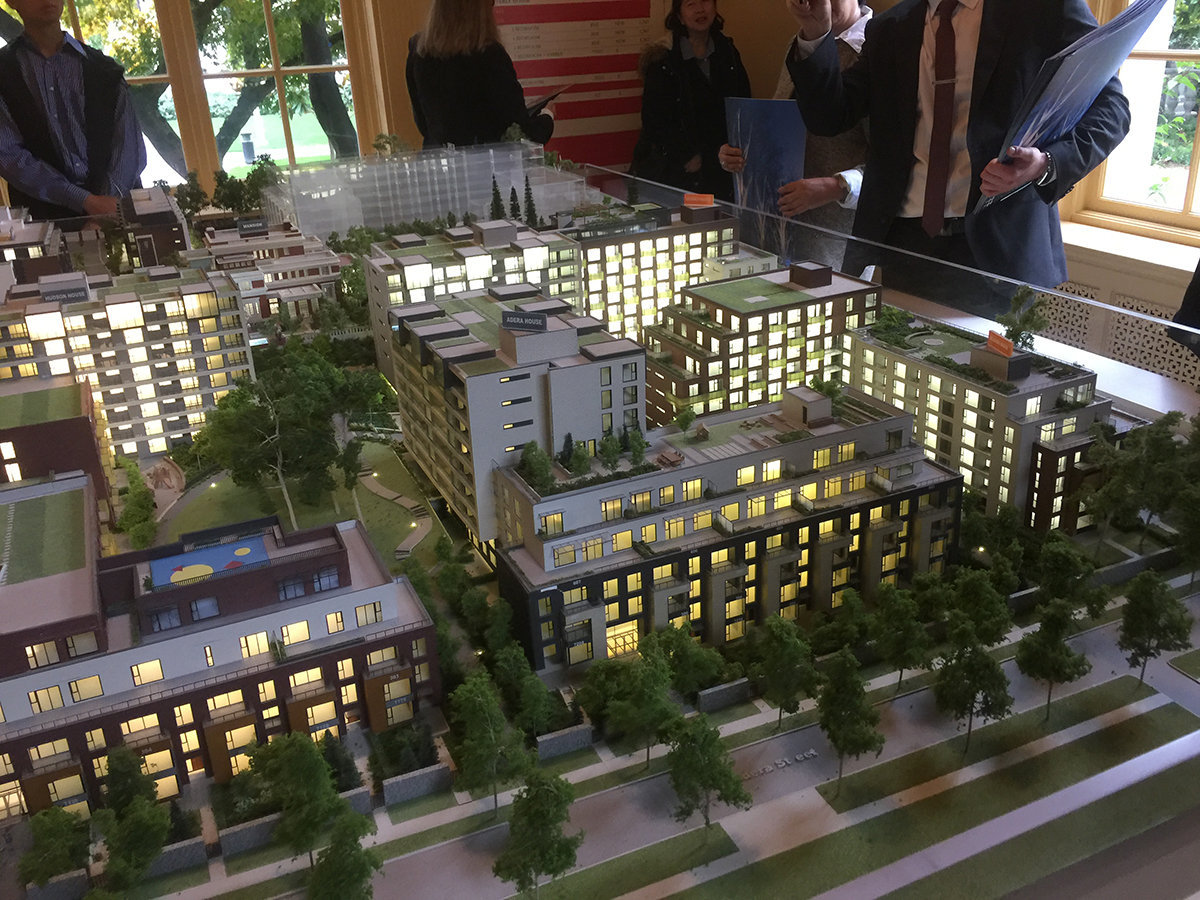
Shannon Wall Centre Display Model
| 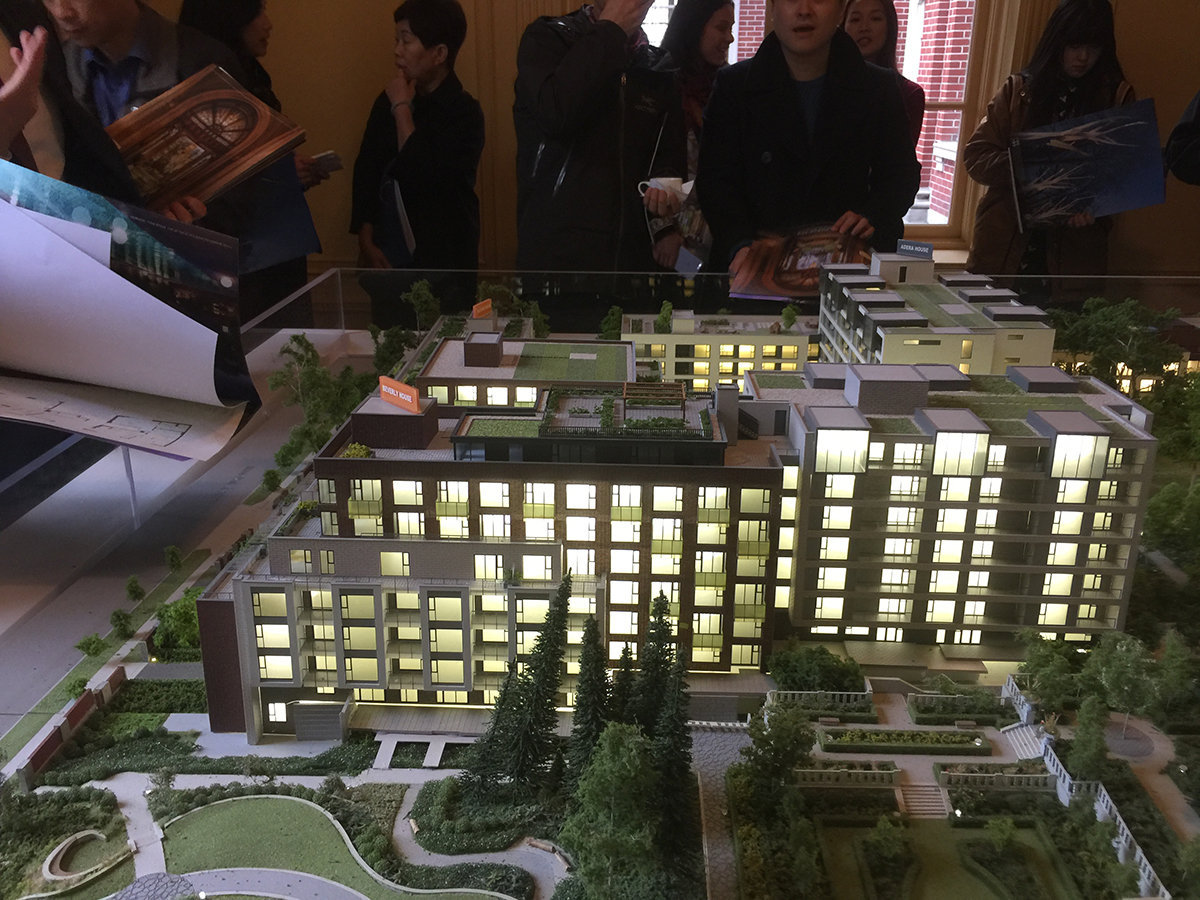
Shannon Wall Centre Display Model
|
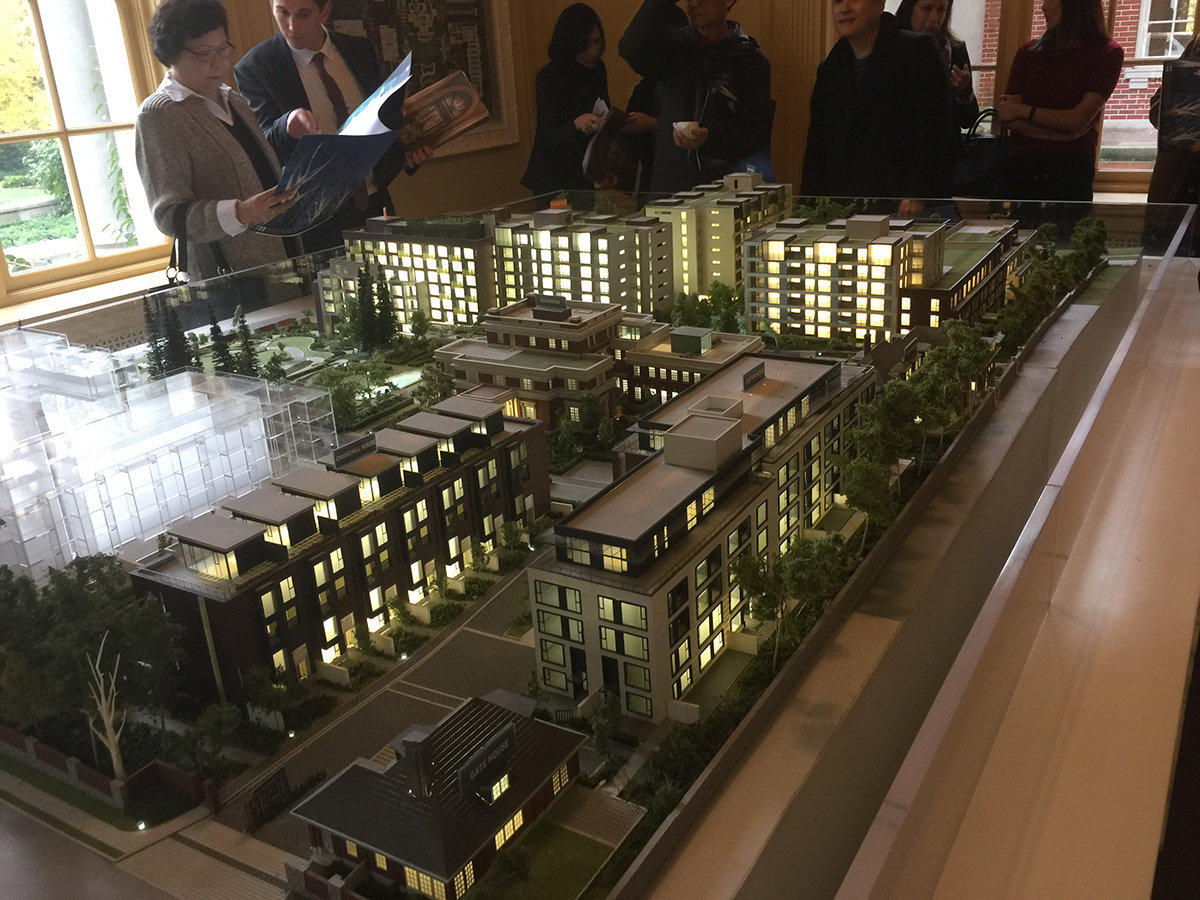
Shannon Wall Centre Display Model
| 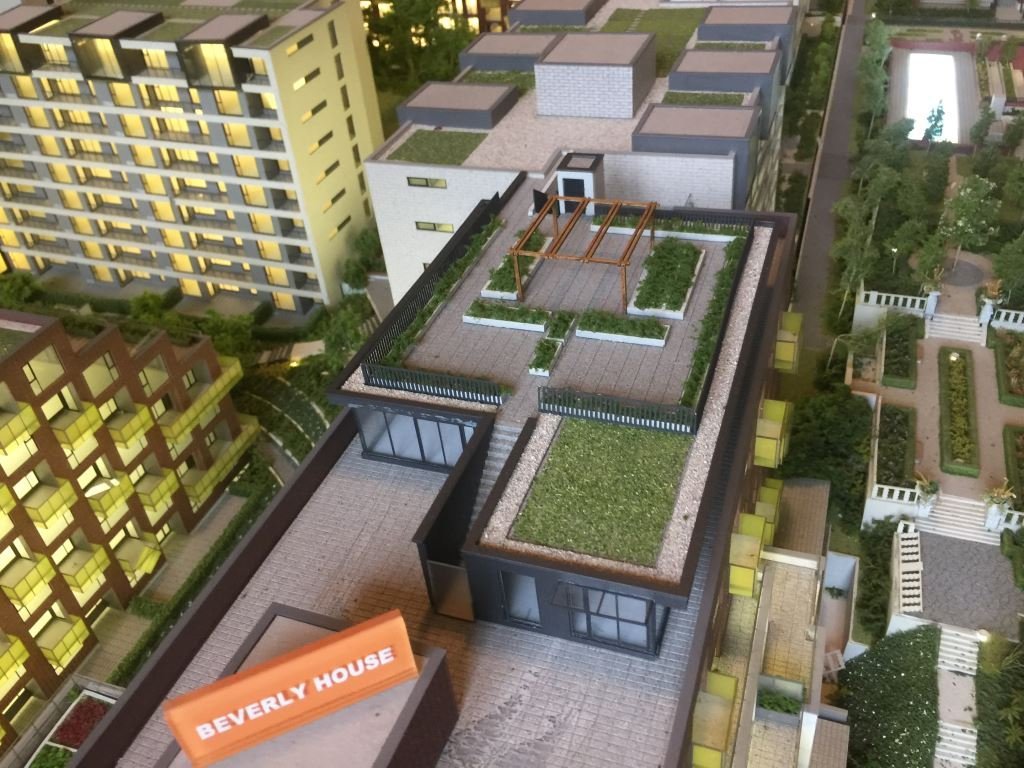
Shannon Wall Centre Display Model
|
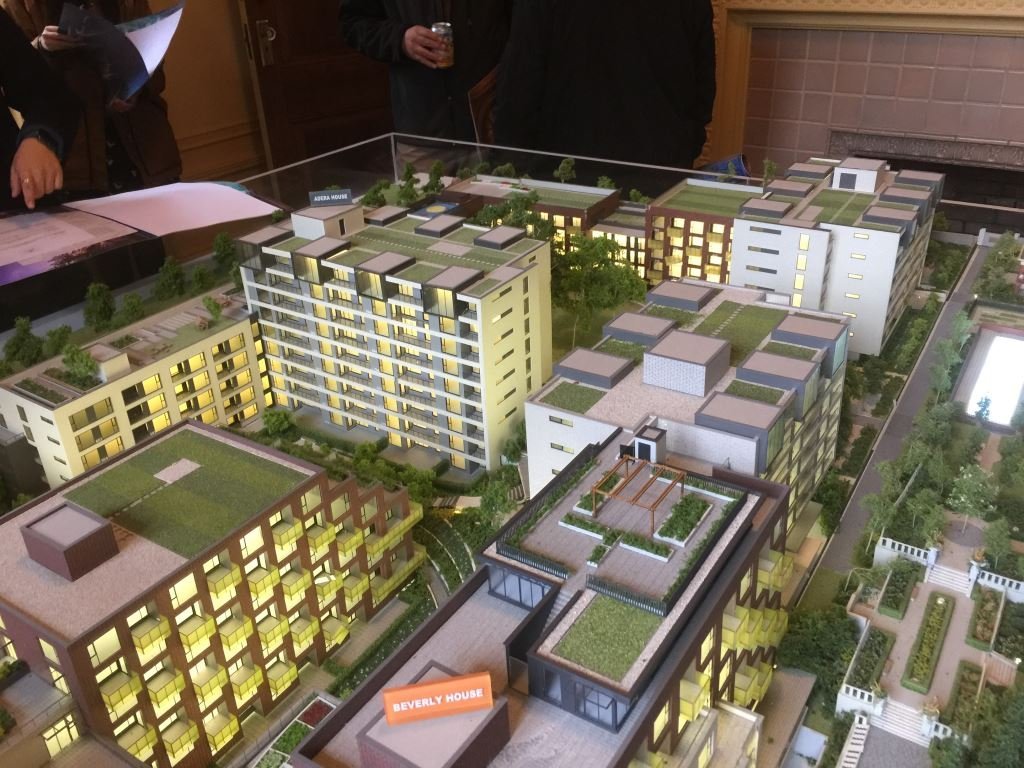
Shannon Wall Centre Display Model
| 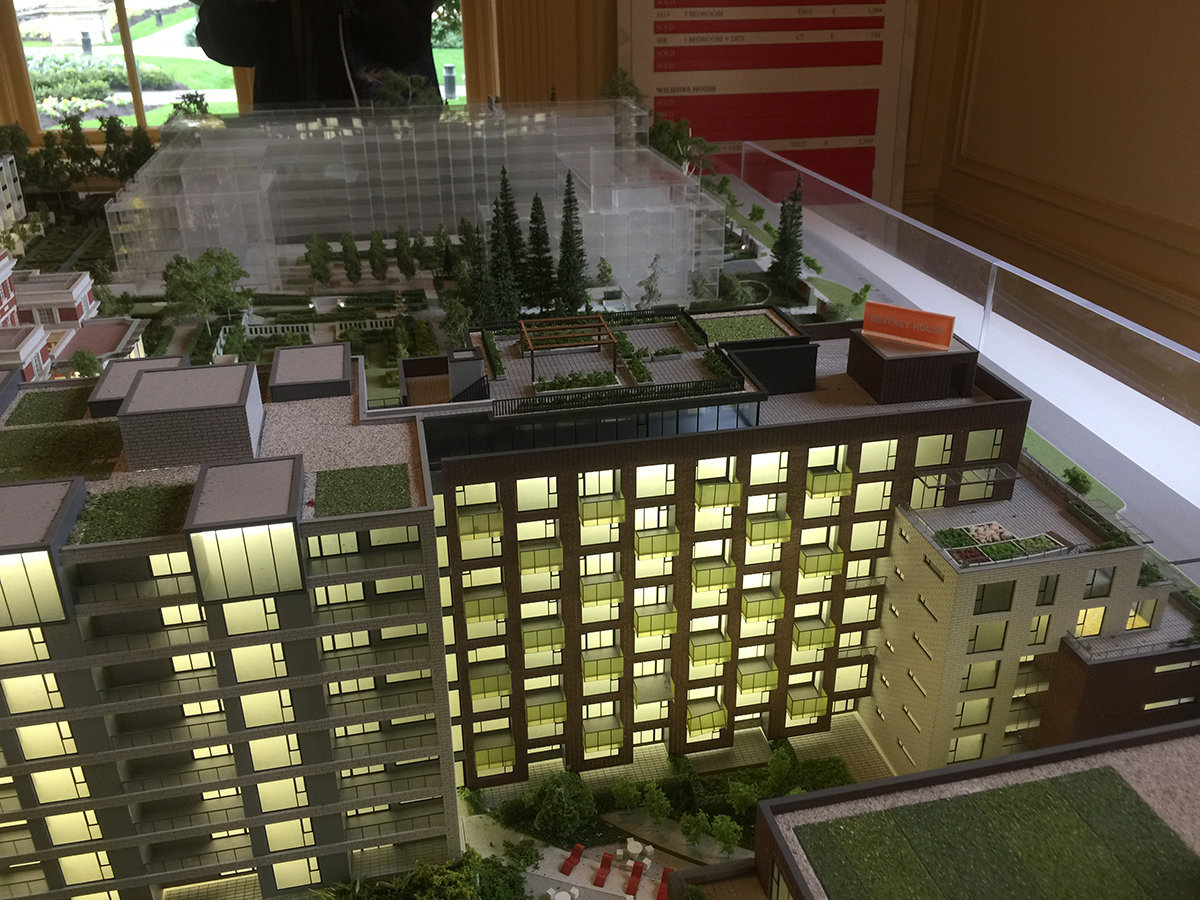
Shannon Wall Centre Display Model
|
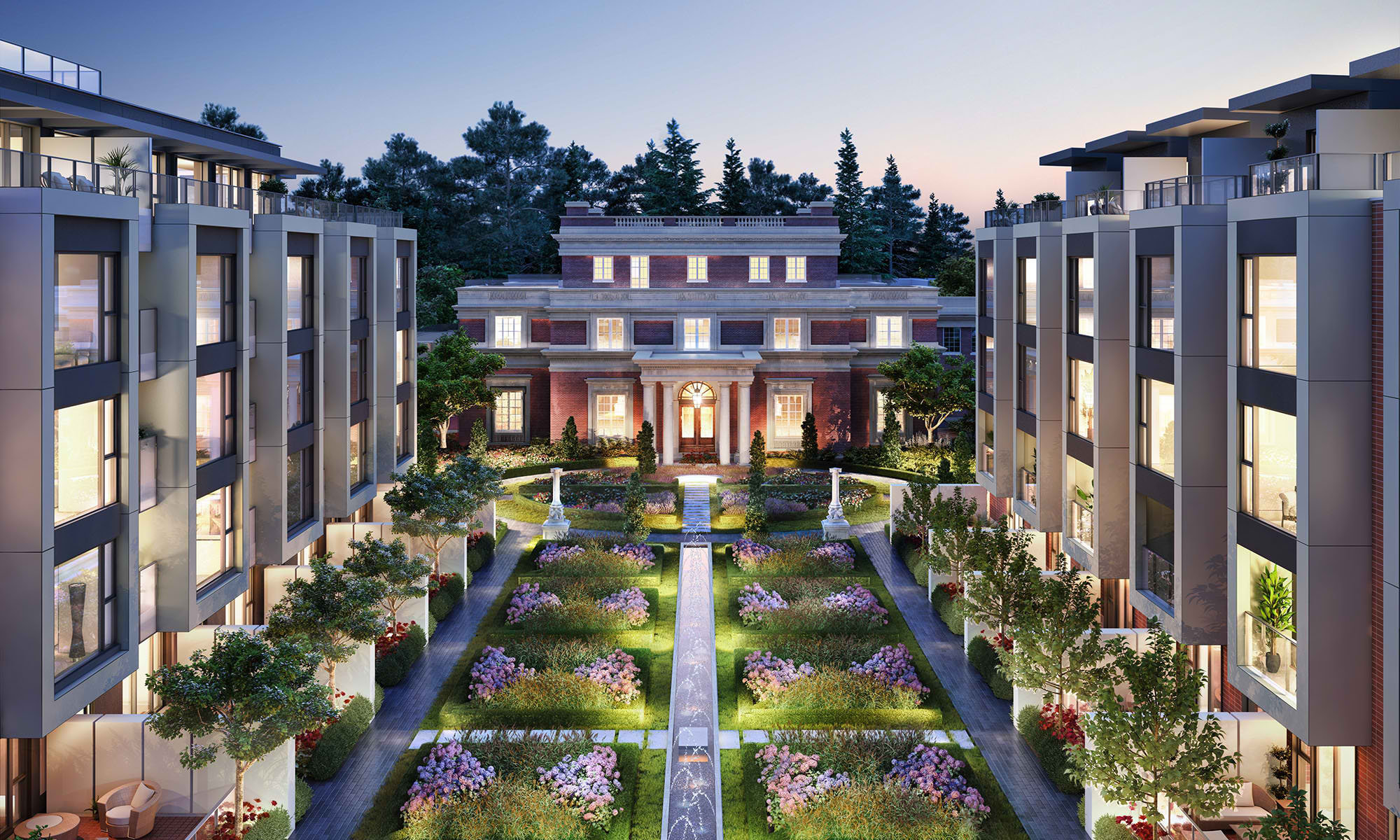
Shannon Wall Centre Kerrisdale - Display
| 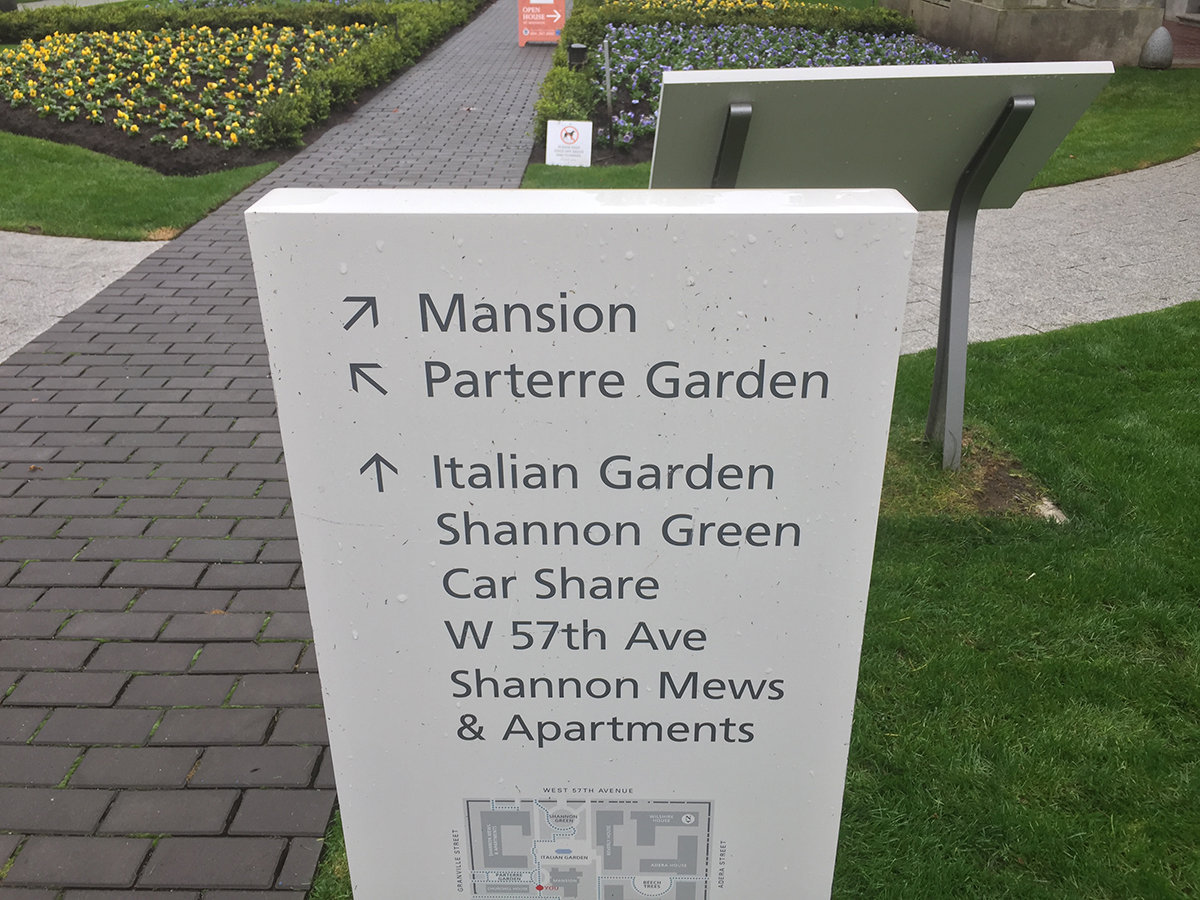
Shannon Wall Centre Directory
|
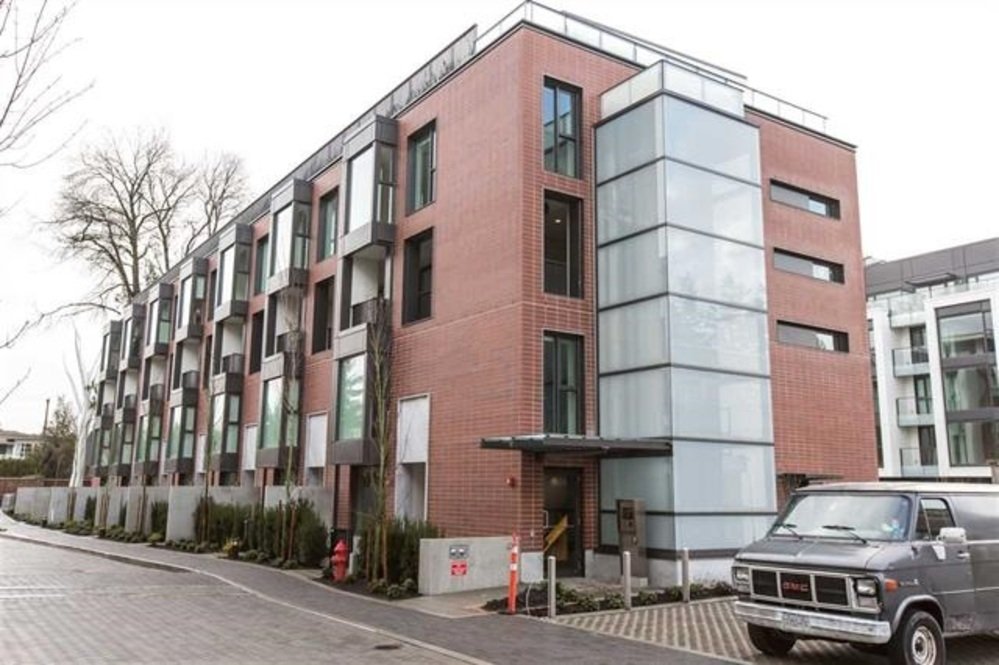
| 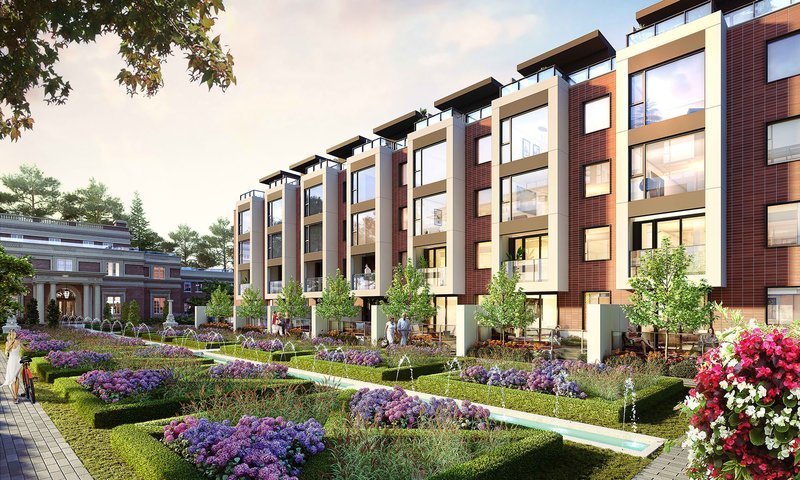
|
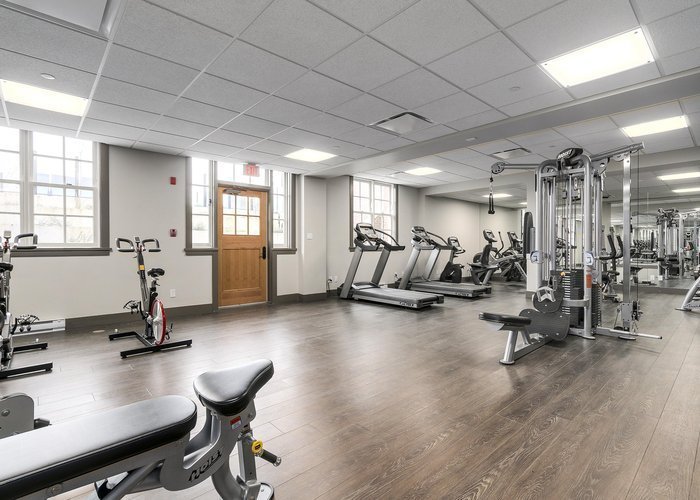
| 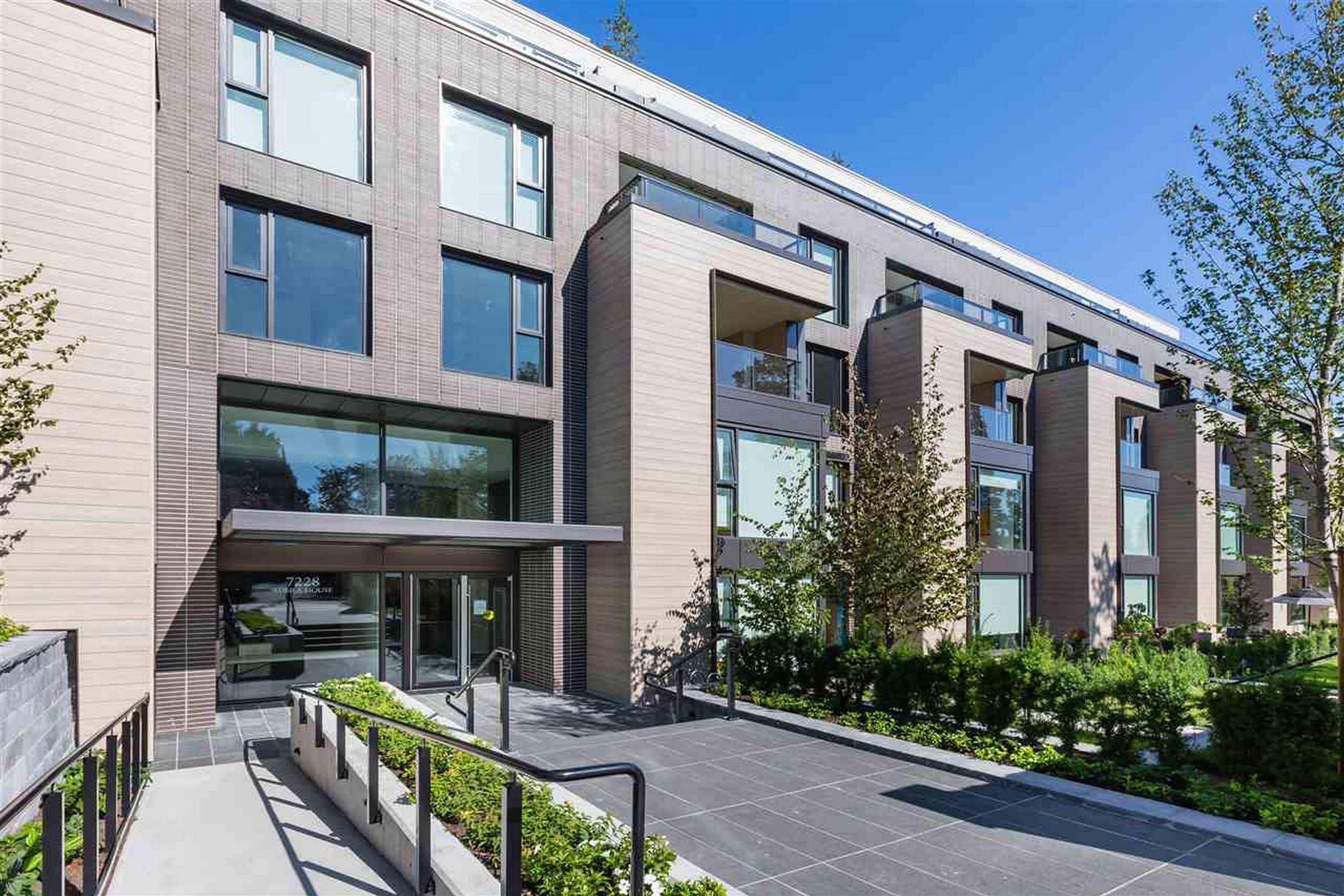
|
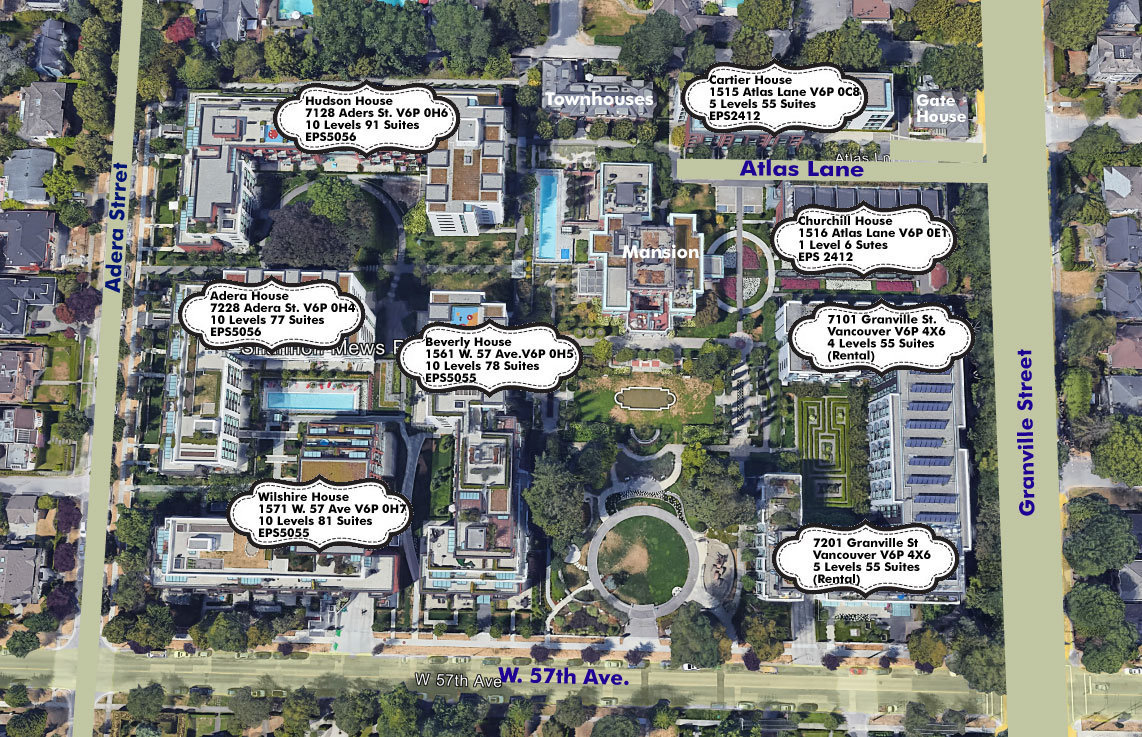
|
Floor Plan
Complex Site Map
1 (Click to Enlarge)