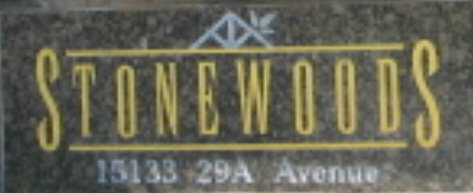
Developer's Website for Stonewoods
No. of Suites: 77 | Completion Date:
2002 | LEVELS: 3
| TYPE: Freehold Strata|
STRATA PLAN:
LMS3049 |
MANAGEMENT COMPANY: Confidential |
PRINT VIEW


Stonewoods - 15133 29A Avenue, White Rock, BC V4P 3G4, Strata Plan No. LMS3049, 3 levels, 77 townhouses, built 2002 - located at the corner of King George Boulevard and 28th Avenue in King George Corridor community of White Rock. Stonewoods is a collection of 3-5 bedroom plus basement town homes between the sizes of 1,370 to 2,600 sq. ft located on a quiet cul-de-sac location. Stonewoods town homes include spacious open floor plans, loads of oversized windows, vaulted ceilings in master bedrooms, overheight ceilings in other rooms, cozy gas fireplaces, bright white kitchens with many drawers and storage, exquisite tile backsplashes and tile flooring, large laundry rooms/storage rooms, side by side two cars garages and large covered decks and patios leading to private fenced yards. Other features at Stonewoods complex have a great clubhouse with fully equipped gym, meeting area with kitchen, and beautifully landscaped courtyard. Stonewoods is well managed by Crosby Property Management 604-683-8900. No Restrictions.
Nestled in a dazzling natural setting, your home at Stonewoods within walking distance of Southpoint Shopping Centre, Sunnyside Elementary and Semiahmoo Secondary school and an easy 5 minutes drive to White Rock's famous beachfront restaurants and galleries, neighborhood shopping destinations like Grandview Corners, Semiahmoo Mall and the U.S. border. Schools, transit, and Highway 99 to Vancouver all make the move to Stonewoods a smart one.
Google Map
Warning: Invalid argument supplied for foreach() in /home/les/public_html/callrealestate/printview.php on line 268
Floor Plan