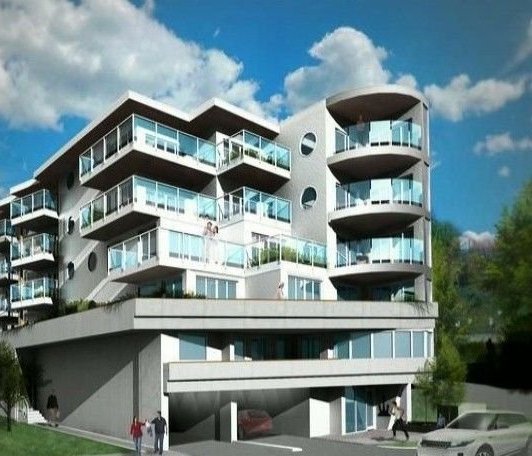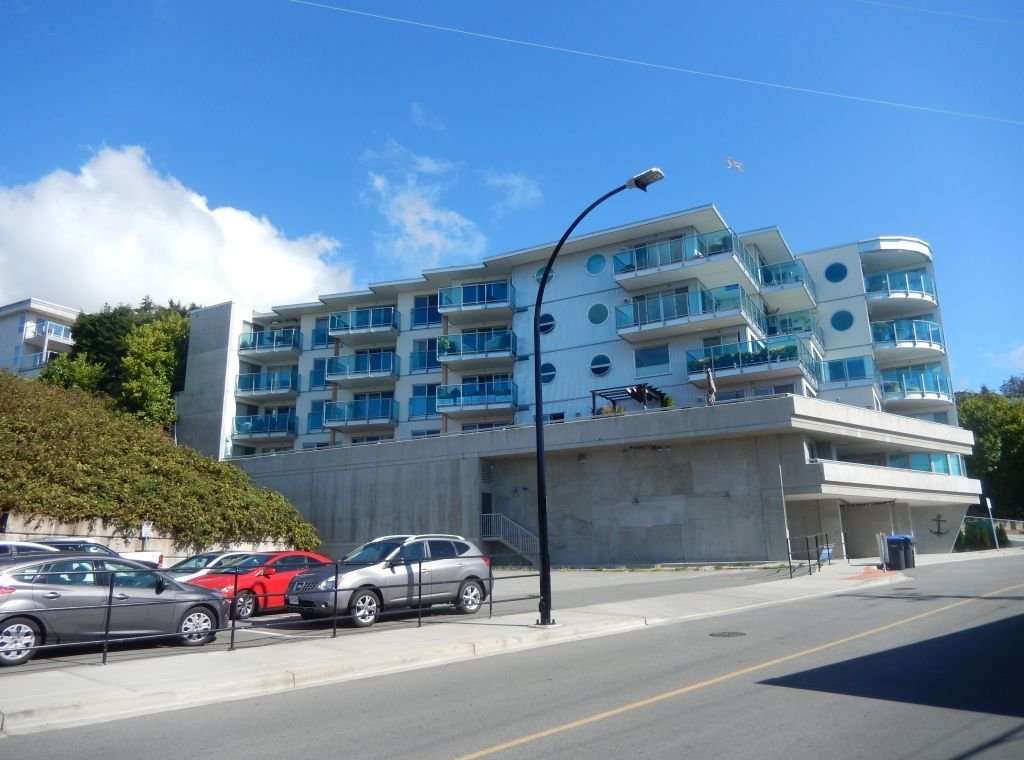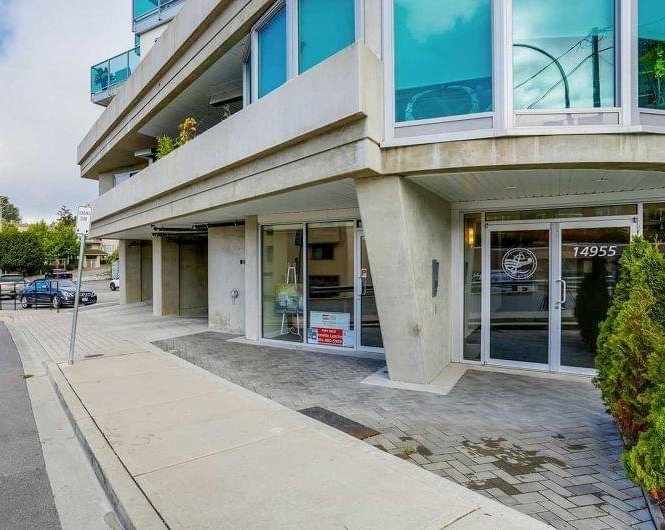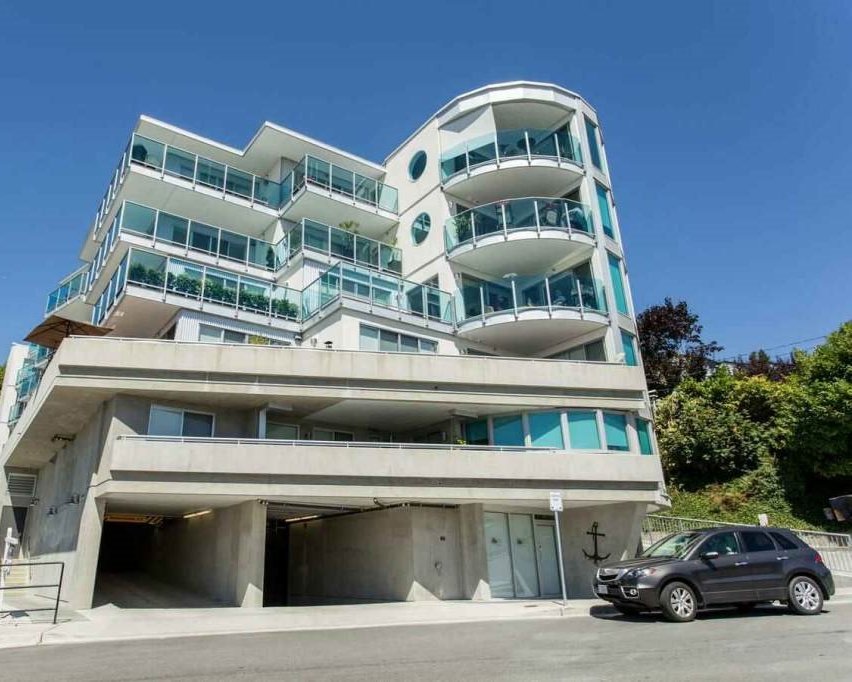
Developer's Website for The Sausalito
No. of Suites: 23 |
Completion Date:
2012 |
LEVELS: 6
|
TYPE: Freehold Strata|
STRATA PLAN:
EPS 1752 |
EMAIL: [email protected] |
MANAGEMENT COMPANY: Crossroads Management Ltd. |
ON SITE MANAGER CONTACT : Brenda Barber, |
PRINT VIEW


The Sausalito - 14955 Victoria Avenue, White Rock, BC V4B 1G2 Canada. Strata Plan EPS1752 -6-levels, 23 condos, estimated completion in 2012, crossing roads: Victoria Avenue and Martin Street in White Rock. Set at the foot of White Rock's most scenic hill. Nestled on a tree-lined avenue just half block off White Rock's sandy beaches, you will find The Sausalito - a collection of 23 condos featuring spectacular views of San Jaun & Gulf Islands and pier. Its six contemporary floors will consist of 8 luxury Penthouses and 14 homes ranging in size from 652 sq ft to 1321 sq ft. Plus one 800 ft commercial space. Inside, spacious and bright one and two bedroom homes feature open-plan layouts and sophisticated finishes. Expansive floor-to-ceiling windows bring in natural light and large decks invite outdoor entertaining.
With West Coast waterfront lifestyle and modern living homes, this prestigious community will always be your favorite seaside community with its long expanses of sandy beach, temperate climate, and of course, The Sausalito homes are within steps to the Pier, Marina, White Rock Promenade, great restaurants, and art galleries. The great schools, Peach Arch Hospital, Semiahmoo Center, and Semiahmoo Park are just a stone throw away! Also, The Sausalito is only 5 Minutes to the US Border, 40 minutes to Vancouver, and 30 minutes from the Vancouver Airport.
Google Map

Building Rendering
| 
Sausalito From The Parking Lot
|

Sausalito Entrance
| 
Sausalito Under Ground Parking
|
|
Floor Plan
Complex Site Map
1 (Click to Enlarge)