
Developer's Website for Fantom
No. of Suites: 25 |
Completion Date:
2020 |
LEVELS: 10
|
TYPE: Freehold Strata|
STRATA PLAN:
EPP5044 |
EMAIL: [email protected] |
MANAGEMENT COMPANY: Colyvan Pacific Real Estate Management Services Ltd. |
PRINT VIEW


Fantom - 14825 Thrift Avenue, White Rock, BC V4B 2J6, Canada. Strata plan number EPP5044. Crossroads are Thrift Avenue and Oxford Street. This development is 10 storeys with 25 units. Estimated completion in 2020. Size ranges from 1500 to 2200 square feet. Developed by Forge Properties Inc.. ARchitecture by Ankenman Associates Architects Inc.. Interior design by Form Creative Inc..
Nearby parks include Ruth Johnson Park, Centenial Park, Hodgson Park and Bryant Park. Schools nearby are White Rock Elementary, Eaton Arrowsmith School White Rock, H.T. Thrift Elementary and Semiahmoo Secondary School. Grocery stores/supermarkets nearby are Buy-Low Foods, Seaside Farm Market & Grocery, White Rock Supermarket Ltd., Fairmarket, Howes Market, WR Bread Box, Famiglia Fine Foods and Save-On-Foods. Walking distance to South Surrey & White Rock Chamber Of Commerce, White Rock Community Center, Semiahmoo Shopping Centre and White Rock Museum and Archives. Short drive to White Rock Pier, South Surrey Recreation Centre and Peace Arch Hospital.
Google Map
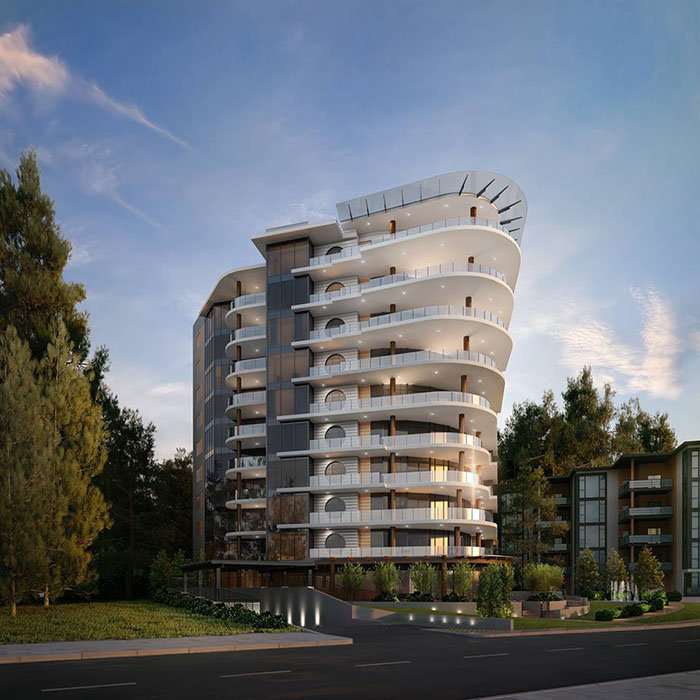
Building Exterior
| 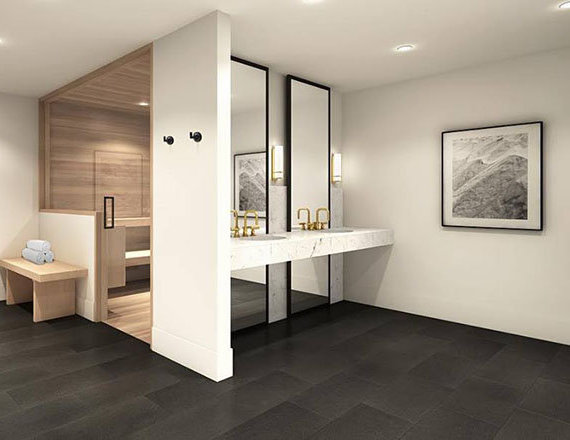
Sauna
|

Kitchen at Event Room
| 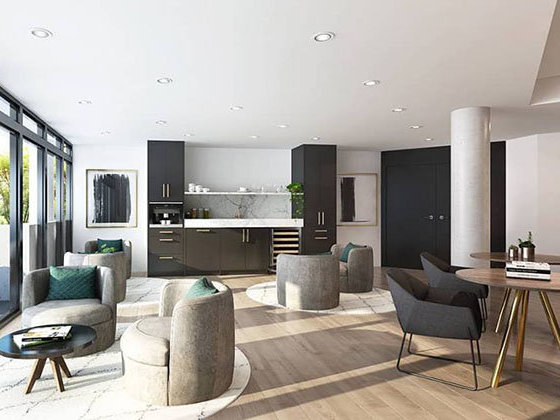
Lounge Area
|
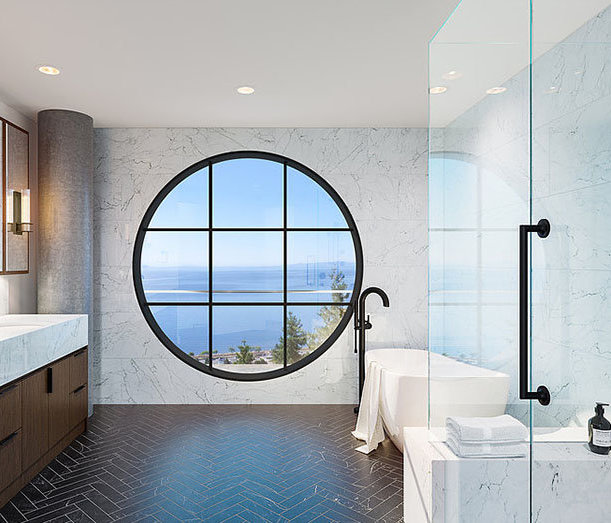
Bathroom
| 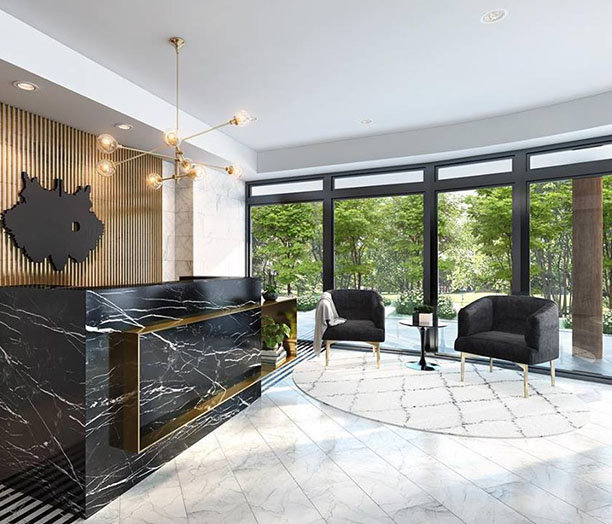
Lobby
|
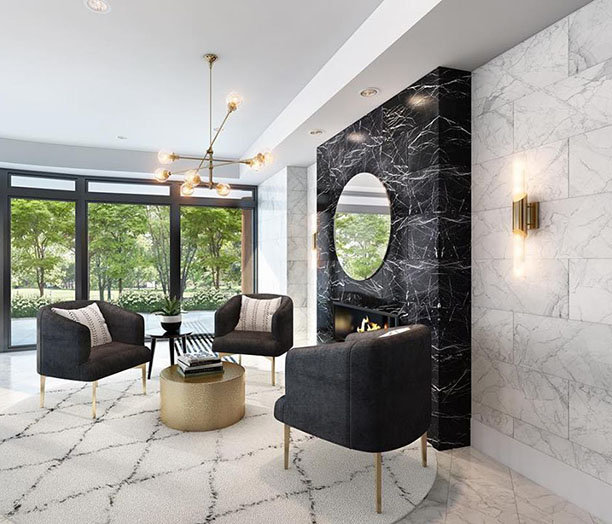
Lobby
| 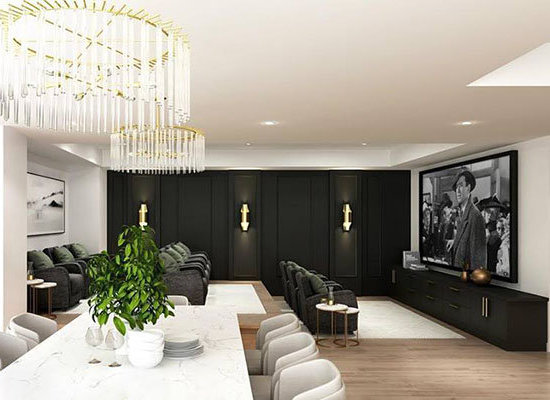
Event or Meeting Room
|
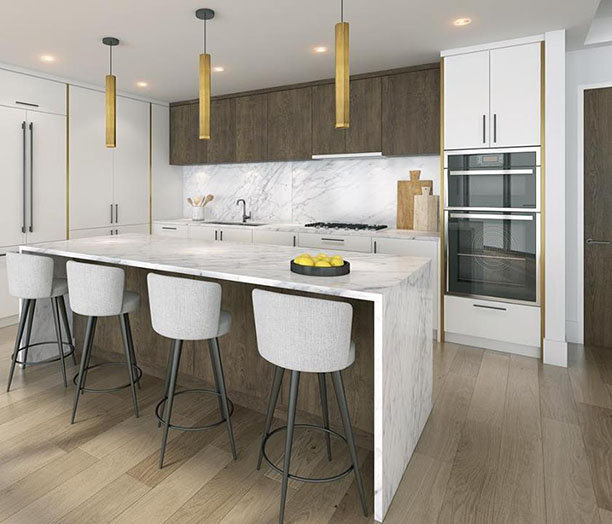
Kitchen
| 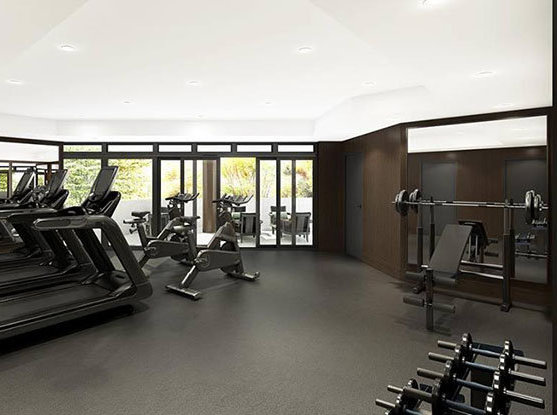
Exercise Centre
|
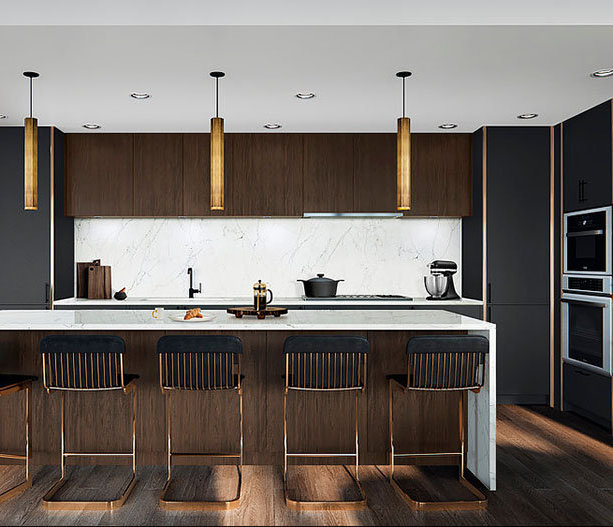
Kitchen
| 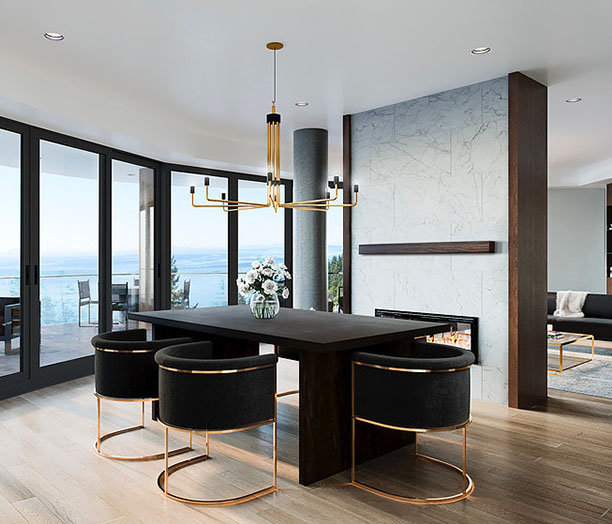
Dining Area
|

Living Area
| 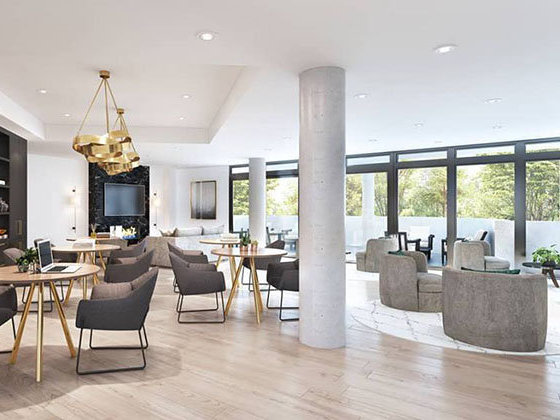
Lounge Area
|

Living Area
| 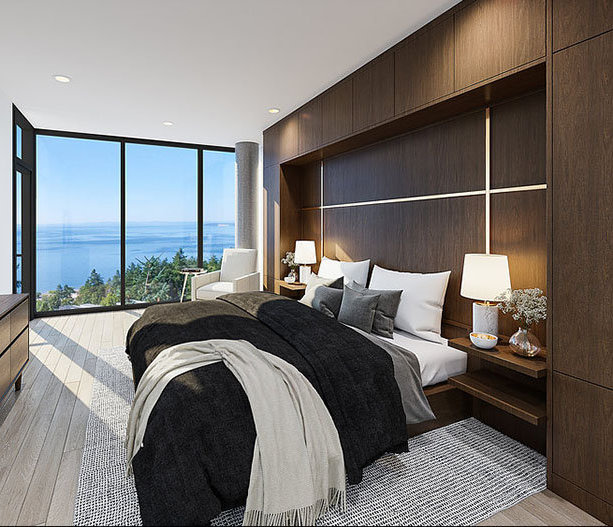
Bedroom
|
|
Floor Plan