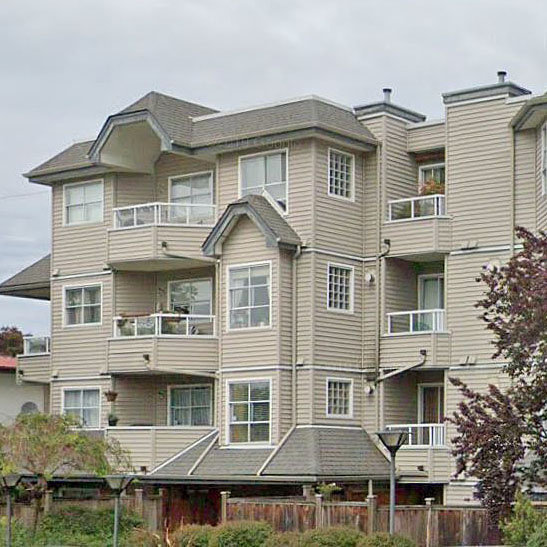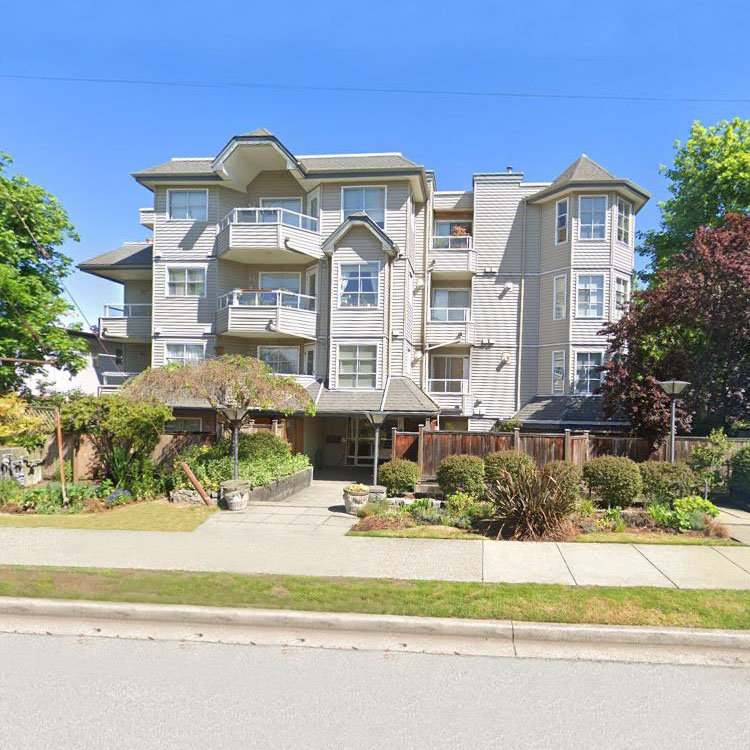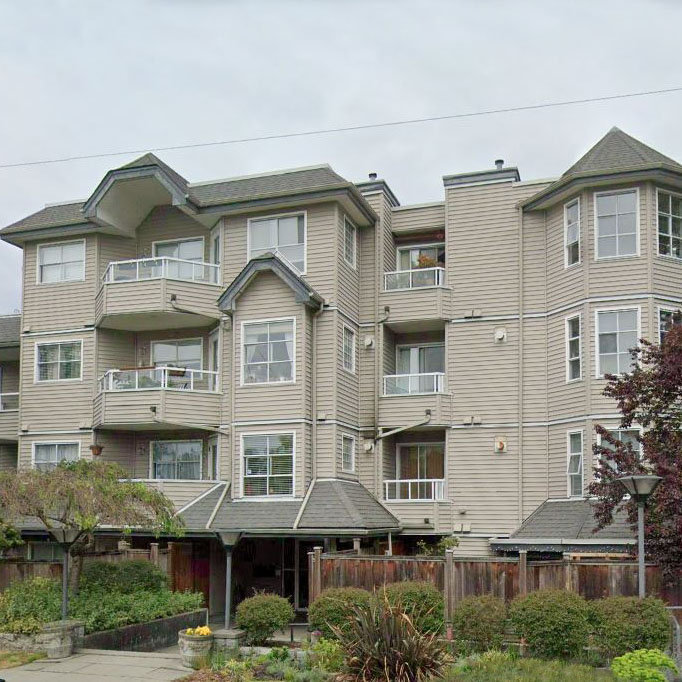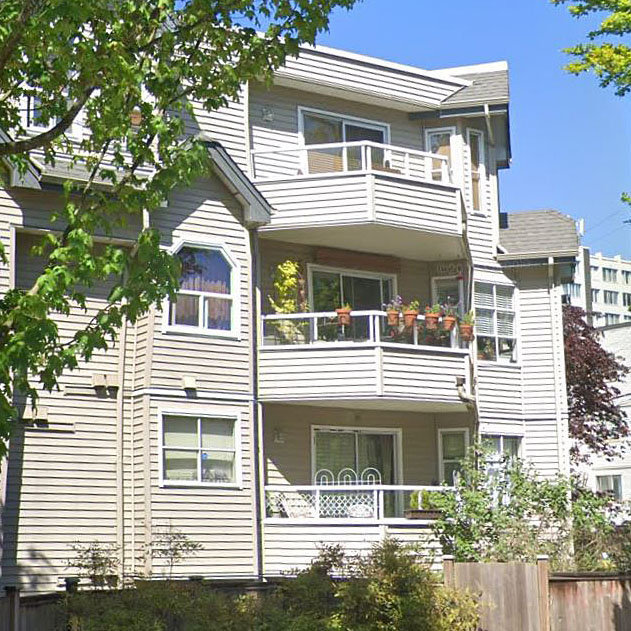
Developer's Website for Scenic Villa
No. of Suites: 19 | Completion Date:
1991 | LEVELS: 4
| TYPE: Freehold Strata|
STRATA PLAN:
LMS29 |
MANAGEMENT COMPANY: Alliance Real Estate Group Inc |
PRINT VIEW


Scenic Villa - 1481 East 4th Avenue, Vancouver, BC V5N 1J6, LMS29 - located in Grandview area of Vancouver East, at the crossroads East 4th Avenue and Woodland Drive. Scenic Villa is only steps to Grandview Elementary, Alice Townley Park, Shelley Park and one block to shops, restaurants, cafes on Commercial Drive. Granview Lane Bowling Centre, McSpadden Park, Rio on Broadway, Queen Victoria Annex school, Shoppers Drug Mart, China Greek Skatepark, Vancouver Community College, JJ Market, Centre for Digital Media, Sahalli Park, Victoria Park, Grandview Park and Britannia Community Elementary are close to the complex. The restaurants in the neighbourhood are Libra Room Cafe, Lombardo's Pizzeria and Restaurant, Bouzyous The Greek Taverna, Belgian Fries and Rinconcito. The bus stops are on Commercial Drive and on Clark Drive that are within a short walk distance from the complex. The Scenic Villa was built in 1991. This four-level building has frame-wood construction with vinyl exterior finishing and full rain screen. There are 19 units in development and in strata. The features are in-suite laundry, an elevator, an underground secure parking and a storage. Most homes offer high ceilings, spacious room, skylight, laminate floors, a large kitchen, a gas fireplace and a balcony. The building has been rain-screened, installed new roof and replaced the perimeter fencing.
Google Map

Scenic Villa - 1481 East 4th Ave.
| 
Scenic Villa - 1481 East 4th Ave.
|

Scenic Villa - 1481 East 4th Ave.
| 
Scenic Villa - 1481 East 4th Ave.
|
|
Floor Plan