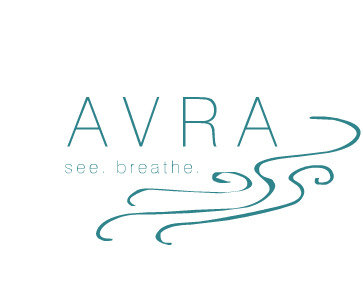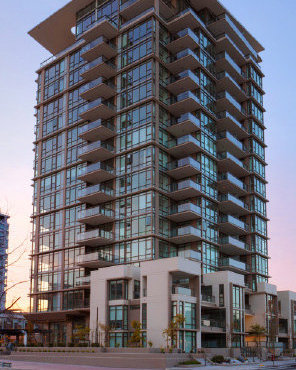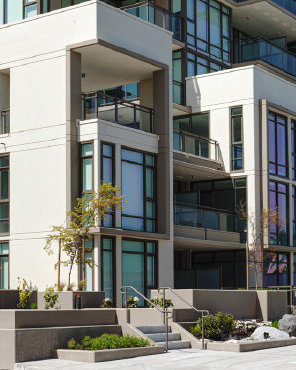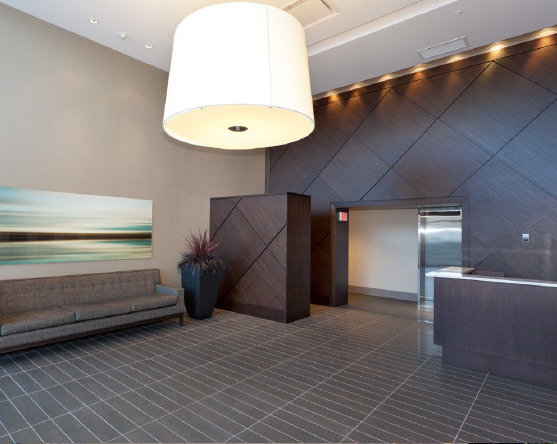
Developer's Website for Avra
No. of Suites: 94 |
Completion Date:
2013 |
LEVELS: 17
|
TYPE: Freehold Strata|
STRATA PLAN:
EPS226 |
EMAIL: [email protected] |
MANAGEMENT COMPANY: Dwell Property Management |
PRINT VIEW


Avra - 1455 George Street, White Rock, BC, V4B 0A9, Canada. Strata plan number EPS226. Crossroads are George Street and Russell Avenue. Avra is 17 stories with 108 units. Built in 2013. Developed by EPTA Properties. Architecture by CDA Architects Inc.. Interior design by Trepp Design Inc.. Designed and constructed to green building standards, Avra honours the areas heritage and environmental values while bringing a welcomed wave of revitalization to this much loved community. Nearby schools include White Rock Elementary School, Peace Arch Elementary School, Earl Marriott High School, H.T. Thrift Elementary School and Semiahmoo High School. The closest grocery stores are Safeway and Save-on-Foods. Nearby parks include Southmere Village Park, Bakerview Park, Spruce Park, Meridian by the Sea Park and Alderwood Park. Maintenance fees includes Caretaker, Garbage Pickup, Gardening, Gas, Hot Water, Management and Recreaction Facility.
Google Map

Building Exterior
| 
Building Exterior
|

Building Entrance
| 
Lobby
|
|
Floor Plan
Complex Site Map (Click to Enlarge)