| |
 |
 |
 |
 |
| Building Home |
Information provided by Les and Sonja
www.6717000.com Phone: 604.671.7000 |
|

Developer's Website for Amson Square
No. of Suites: 90 | Completion Date:
2022 | LEVELS: 5
| TYPE: Freehold Strata|
STRATA PLAN:
EPP88735 |
EMAIL: [email protected] |
MANAGEMENT COMPANY: Colyvan Pacific Real Estate Management Services Ltd. |
PRINT VIEW


Amson Square - 14438 72 Avenue, Surrey, BC V3S 0B6, Canada. Crossroads are 72 Avenue and 144 Street. Two, five story buildings with main floor commercial space and residential above. Estimated completion in Fall/Winter 2022. Home at Amson Square means sunny afternoons spent in a chaise lounge enjoying the rooftop patio, picking veggies from your community garden, and inviting friends over for a barbeque. Developed by Amson Group. Architecture by DF Architecture. Interior design by Collaborative Design Studio.
Amson Square, a new Surrey presale condo development, is just steps from local shops, restaurants, and services. Enjoy dinner and drinks at Browns Socialhouse on Friday or a Saturday morning coffee at Starbucks or Tim Hortons. Spend a lazy afternoon at Surrey Lake Park, a beautiful 90-acre protected sensitive habitat park or maybe a hard charging work-out at one of the many local gyms, the YMCA, or the community center. Sundays in Surrey are for hitting the links at the beautiful Guildford Golf & Country Club, just a short 5-minute drive away.
Google Map
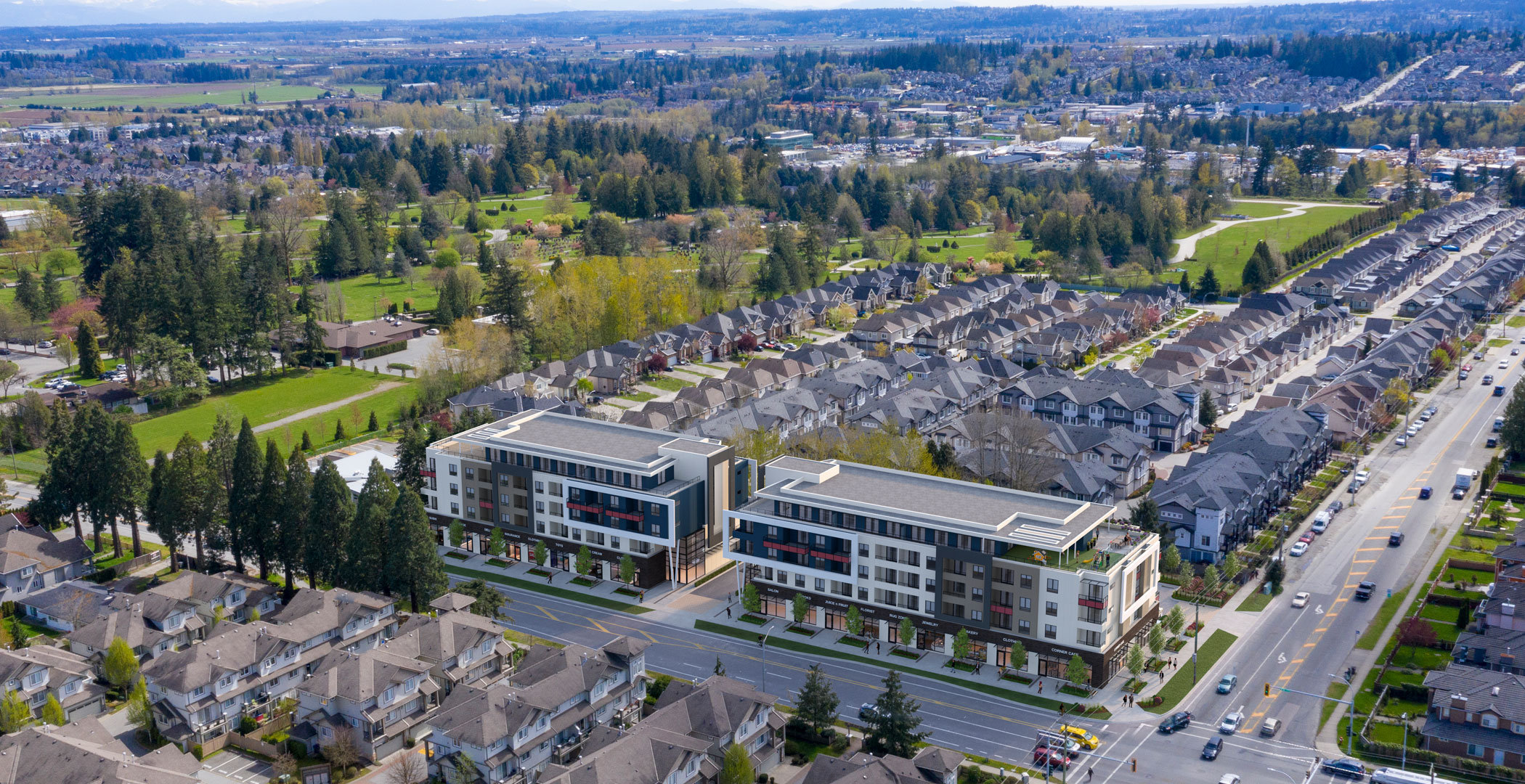
Exterior - 14468 72 Ave, Surrey, BCV0V 0V0, Canada
| 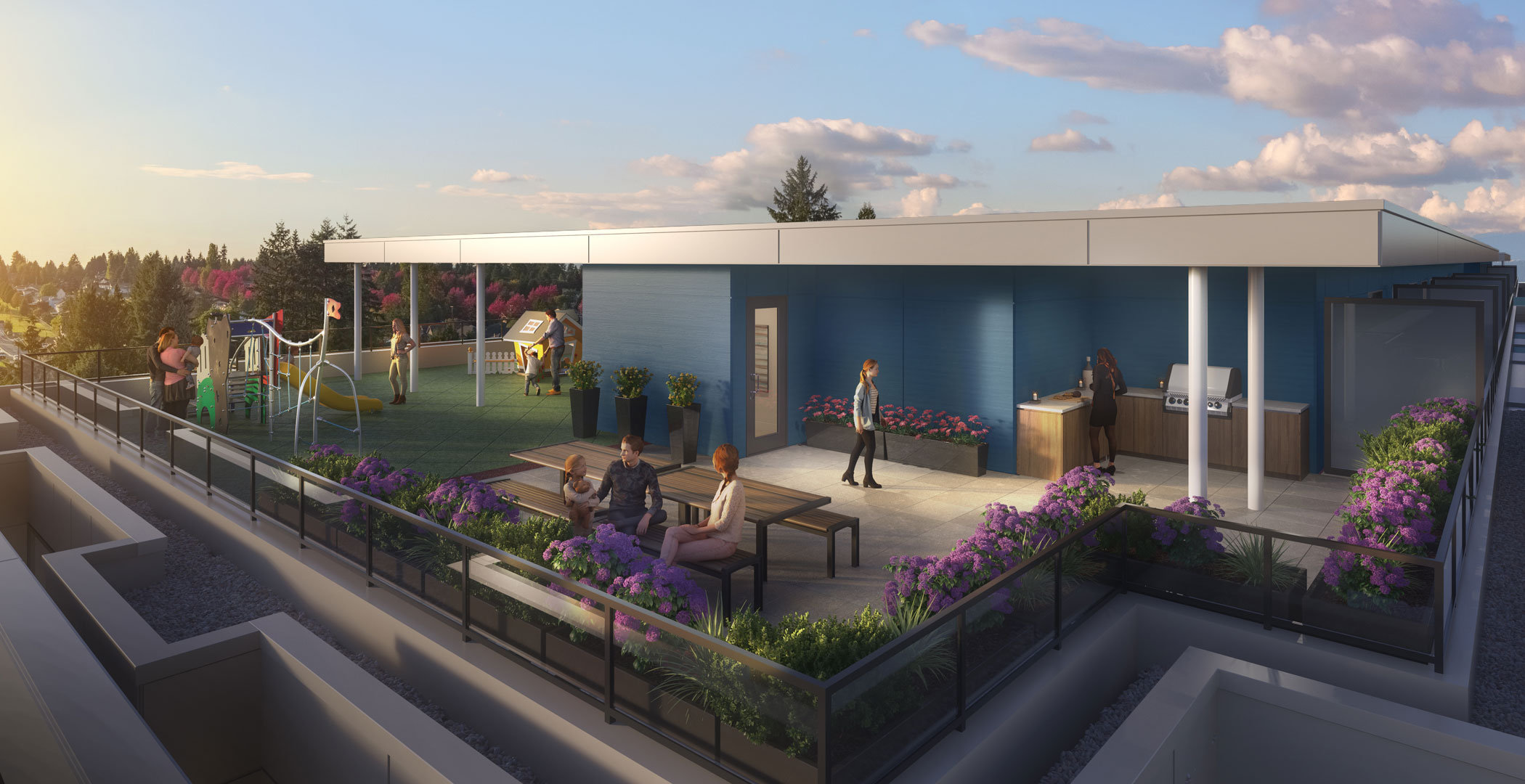
Rooftop Amenity Space - 14468 72 Ave, Surrey, BCV0V 0V0, Canada
| 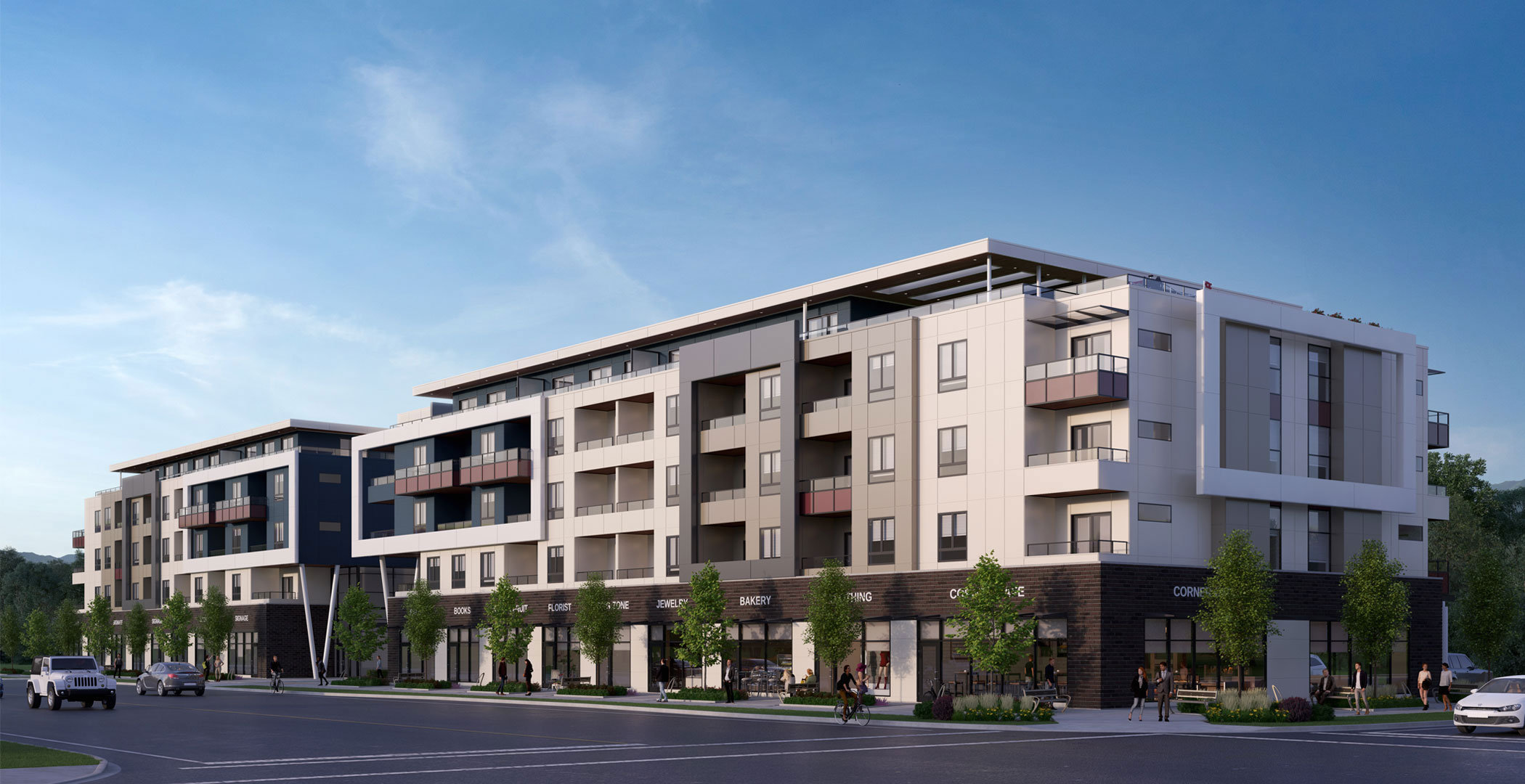
Exterior - 14468 72 Ave, Surrey, BCV0V 0V0, Canada
| 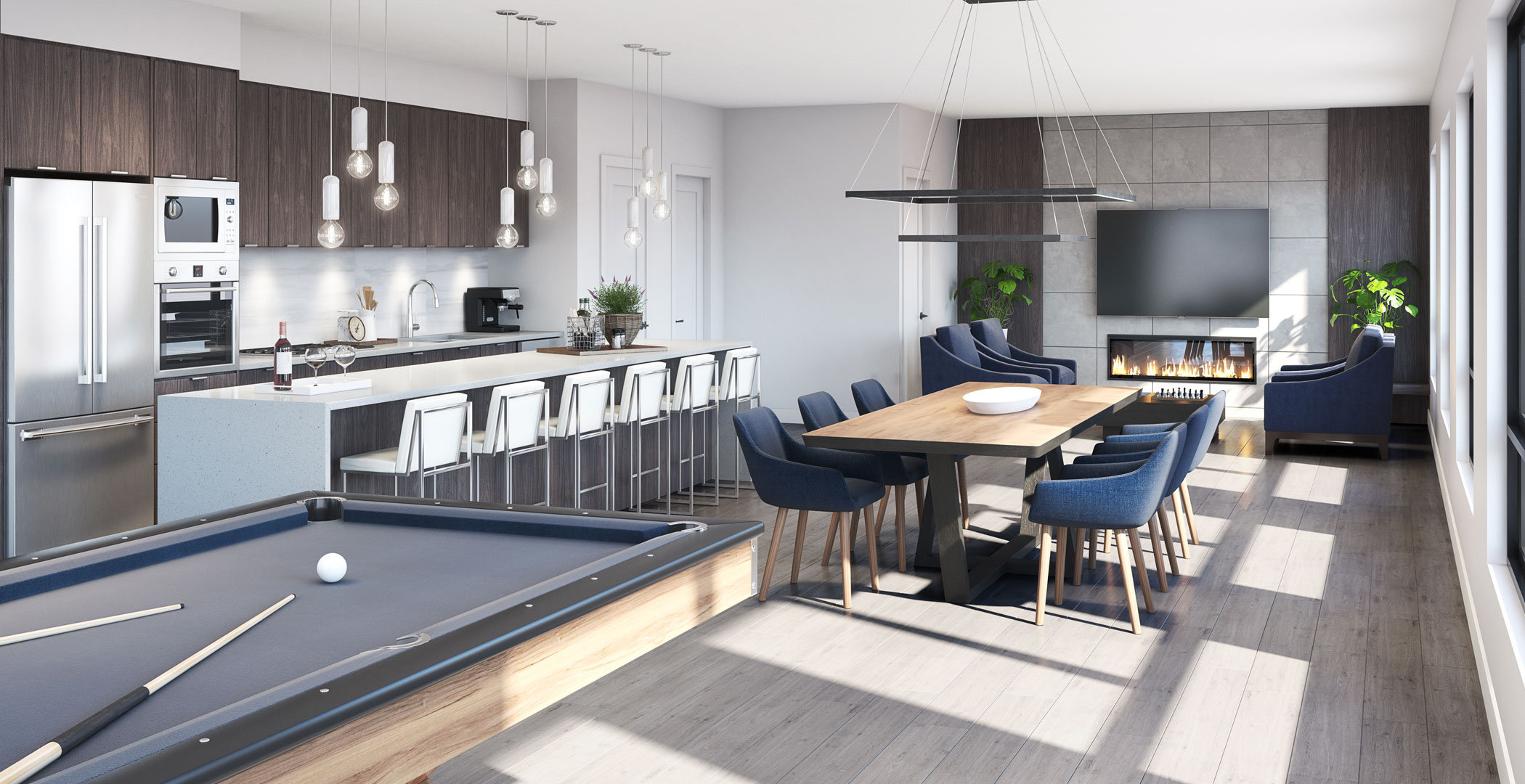
Lounge Area - 14468 72 Ave, Surrey, BCV0V 0V0, Canada
| 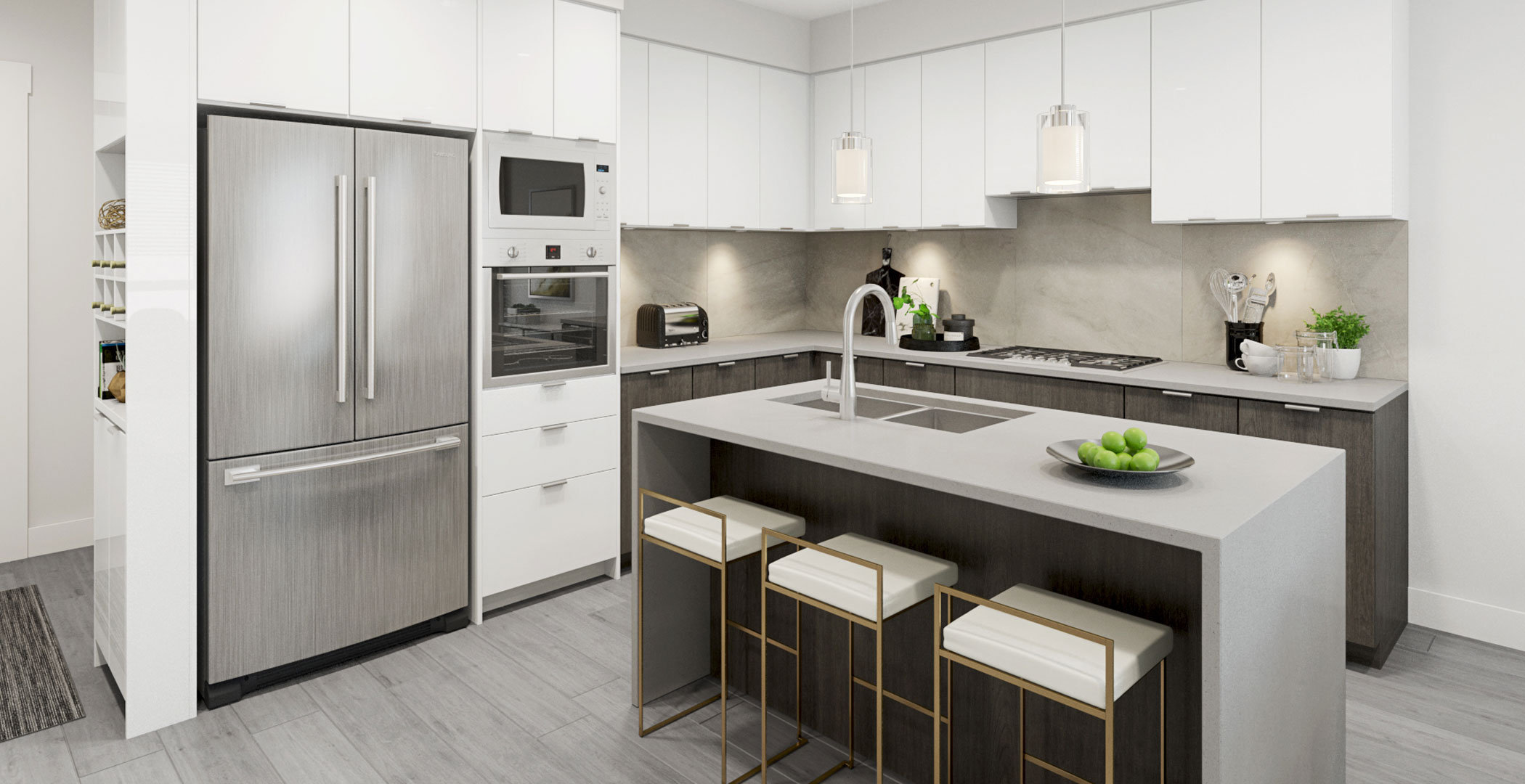
Kitchen - 14468 72 Ave, Surrey, BCV0V 0V0, Canada
| 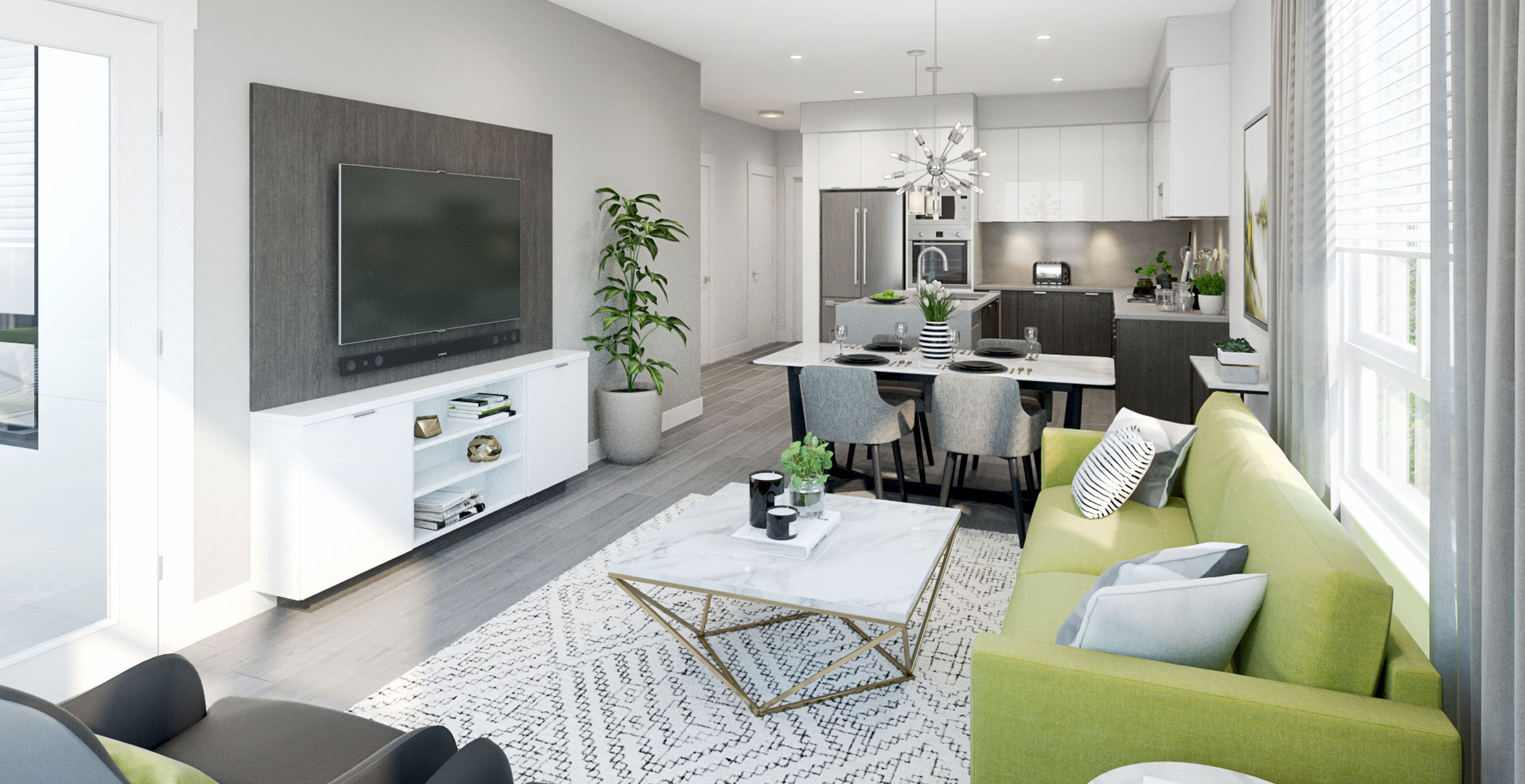
Living Area - 14468 72 Ave, Surrey, BCV0V 0V0, Canada
| 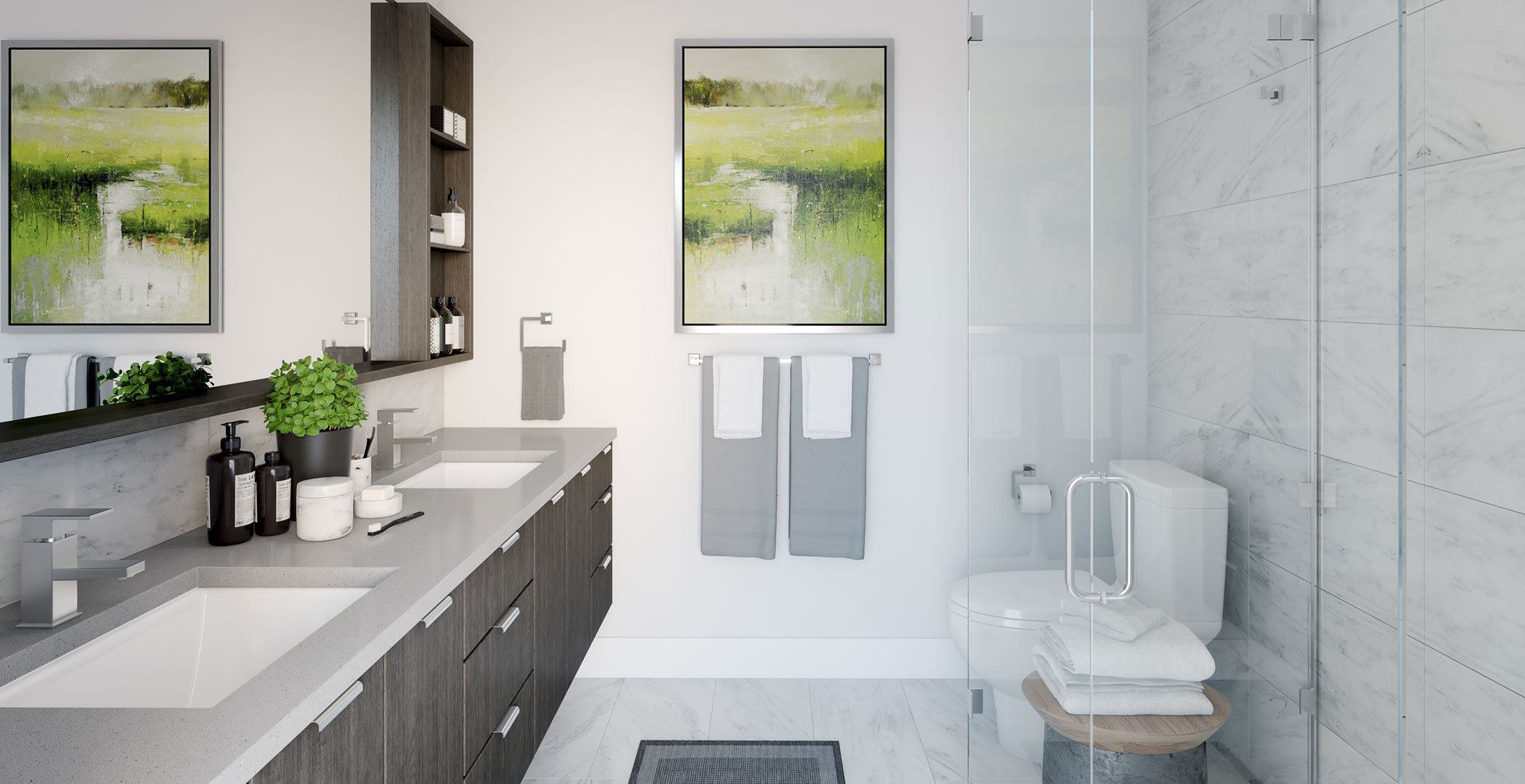
Bathroom - 14468 72 Ave, Surrey, BCV0V 0V0, Canada
| 
Bedroom - 14468 72 Ave, Surrey, BCV0V 0V0, Canada
| |
Floor Plan
Complex Site Map
1 (Click to Enlarge)
|
|
|