
Developer's Website for Grandview Cascades
No. of Suites: 22 | Completion Date:
2015 | LEVELS: 3
| TYPE: Freehold Strata|
STRATA PLAN:
EPP33177 |
MANAGEMENT COMPANY: Confidential |
PRINT VIEW


Grandview Cascades - 1415 East 1st Avenue, Vancouver, BC V5N 1A4 Canada. Strata plan EPP33177. Crossroads are East 1st Avenue and McLean Drive. Features 1, 2 and 3-level townhouses, 22 units ranging from 602 sqft to 1505 sqft. Completed in 2015. Sleek and stylish modern homes with open concept layouts, serene roof decks and patios, and innovative west coast modern architecture. Developed by Open Concept. Architectural design by award-winning Birmingham & Wood Architects. Maintenance fees include gardening.
Nearby parks include Alice Townley Park, Mosiac Creek Park and Mosaic Creek Park. Nearby schools are Britannia Secondary School, Britannia Outreach School, Lord Nelson Elementary, Grandview Elementary, Eton College Canada, Columbia College and Vancouver Community College. Close to Vancouver Farmers Markets.
Google Map
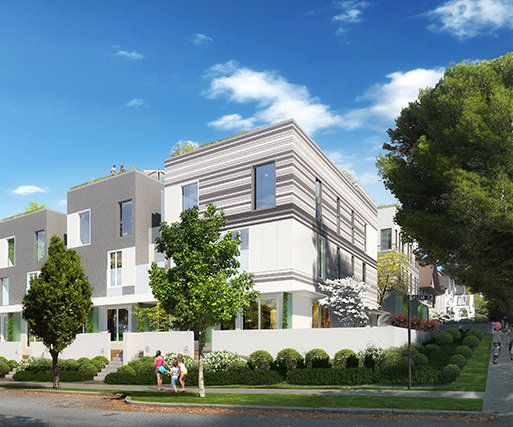
1415 East 1st Avenue, Vancouver, BC V5N 1A4 Canada Exterior Day
| 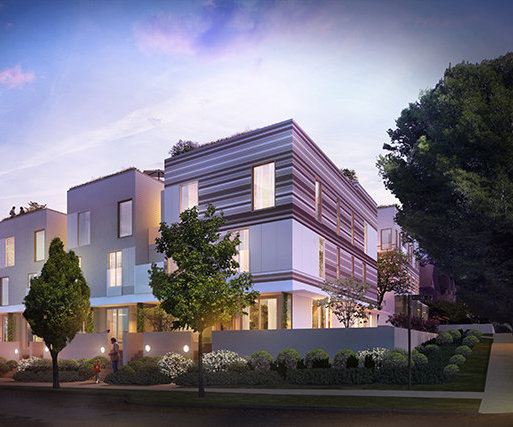
1415 East 1st Avenue, Vancouver, BC V5N 1A4 Canada Exterior Night
|
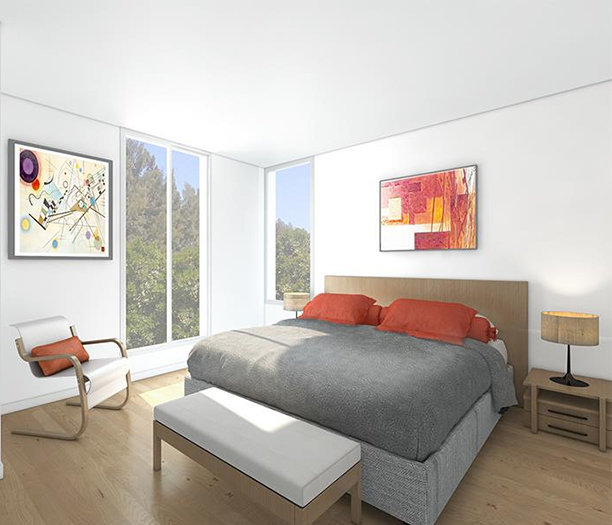
1415 East 1st Avenue, Vancouver, BC V5N 1A4 Canada Bedroom
| 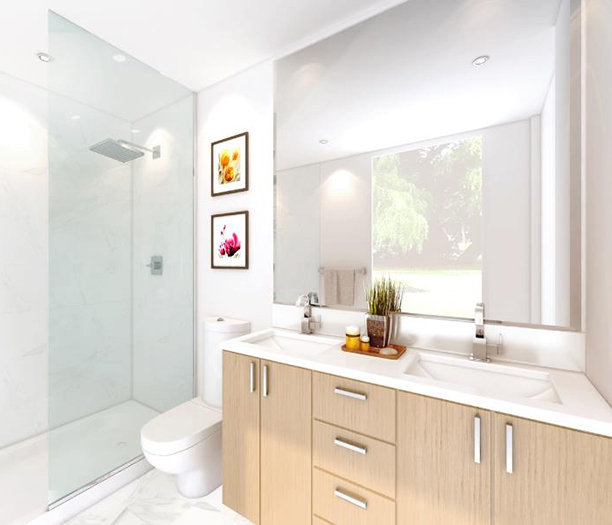
1415 East 1st Avenue, Vancouver, BC V5N 1A4 Canada Bathroom
|
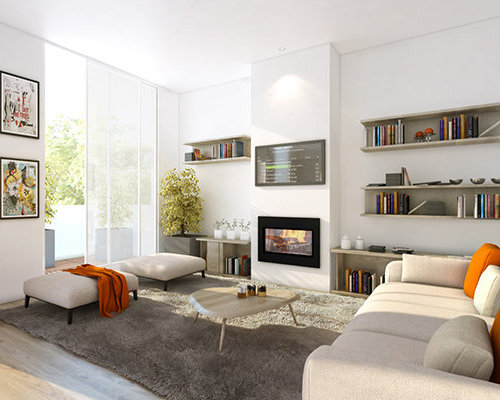
1415 East 1st Avenue, Vancouver, BC V5N 1A4 Canada Living Area
| 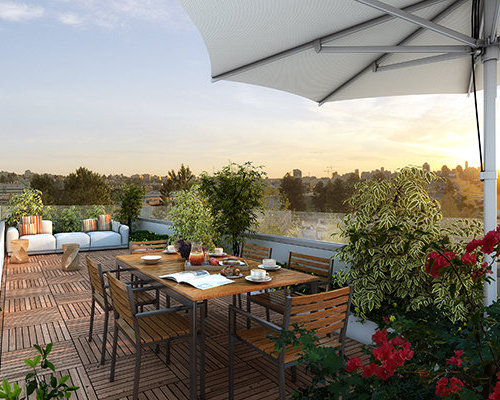
1415 East 1st Avenue, Vancouver, BC V5N 1A4 Canada Rooftop Deck
|
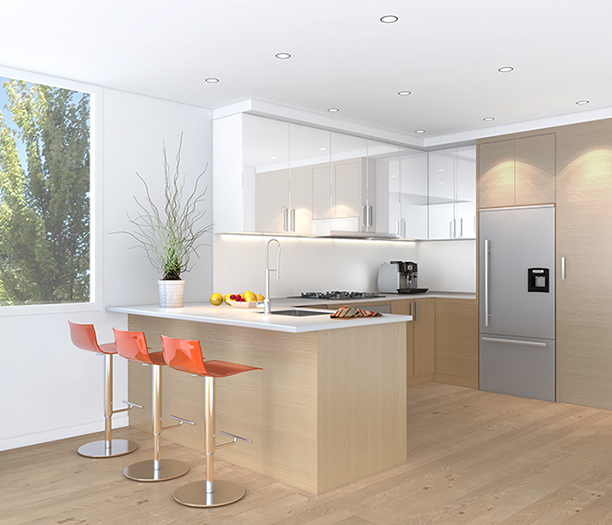
1415 East 1st Avenue, Vancouver, BC V5N 1A4 Canada Kitchen
| 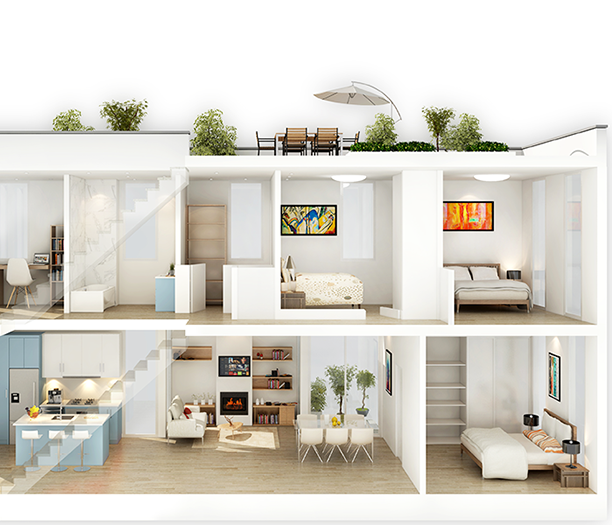
1415 East 1st Avenue, Vancouver, BC V5N 1A4 Canada Rendering
|
|
Floor Plan
Complex Site Map
1 (Click to Enlarge)