| |
 |
 |
 |
 |
| Building Home |
Information provided by Les and Sonja
www.6717000.com Phone: 604.671.7000 |
|
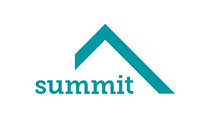
Developer's Website for Summit
No. of Suites: 89 | Completion Date:
2016 | LEVELS: 3
| TYPE: Freehold Strata|
STRATA PLAN:
EPP31623 |
MANAGEMENT COMPANY: Confidential |
PRINT VIEW


Summit - 14057 60A Avenue, Surrey, BC V3X 2N2, Canada. Crossroads are 60A Avenue and 140 Street. 89 Townhomes featuring a rooftop patio that provides the ability to have a hot tub, modern architecture executive townhomes (split level living.) Estimated completion is December 2016. These 3+ bedroom townhomes set a new standard for living in high style. Party-sized kitchens feature wine fridges, pantries, and gas cooktops. Ensuites have double vanities, because love doesnt mean sharing everything. And split-level living gives everyone in the family their personal space. Developed by Hayer Builders Group.
Nearby parks include Senator Reid Park, Hyland Creek Park and Sullivan Heights Park. Schools nearby are Ecole Woodward Hill Elementary Schoo, McLeod Road Traditional Elementary, Sullivan Heights Secondary, Goldstone Park Elementary School, Surrey Muslim School and North Ridge Elementary School. Grocery stores/supermarkets nearby are Van Pak Grocery, Fruiticana No 17 and Greco Specialty Foods Ltd..
Google Map
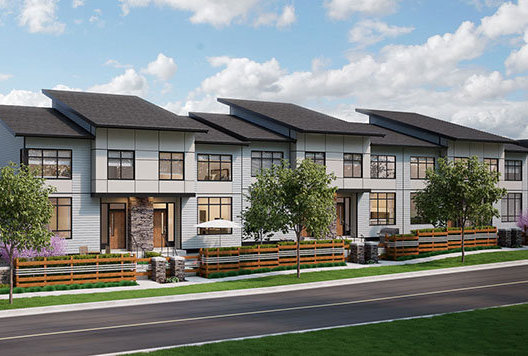
14057 60A Ave, Surrey, BC V3X 2N2, Canada Exterior
| 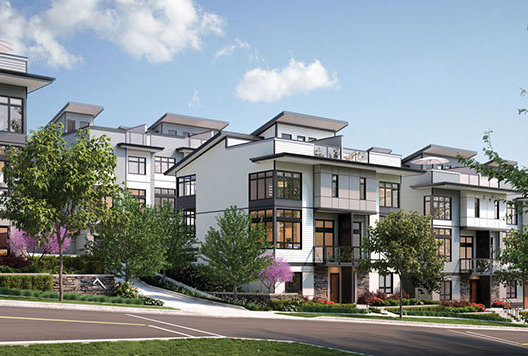
14057 60A Ave, Surrey, BC V3X 2N2, Canada Exterior
| 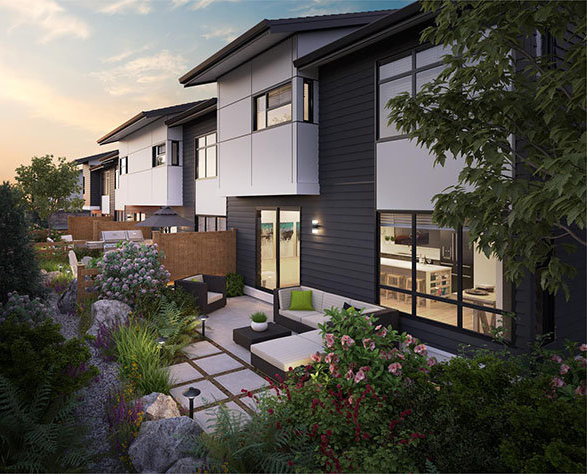
14057 60A Ave, Surrey, BC V3X 2N2, Canada Exterior
| 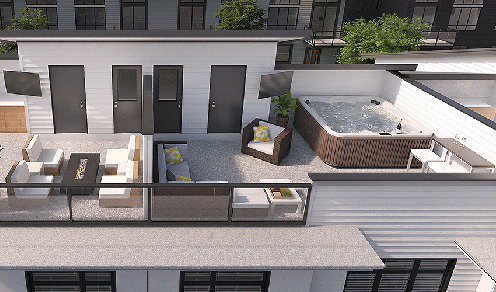
14057 60A Ave, Surrey, BC V3X 2N2, Canada Rooftop Patio
| 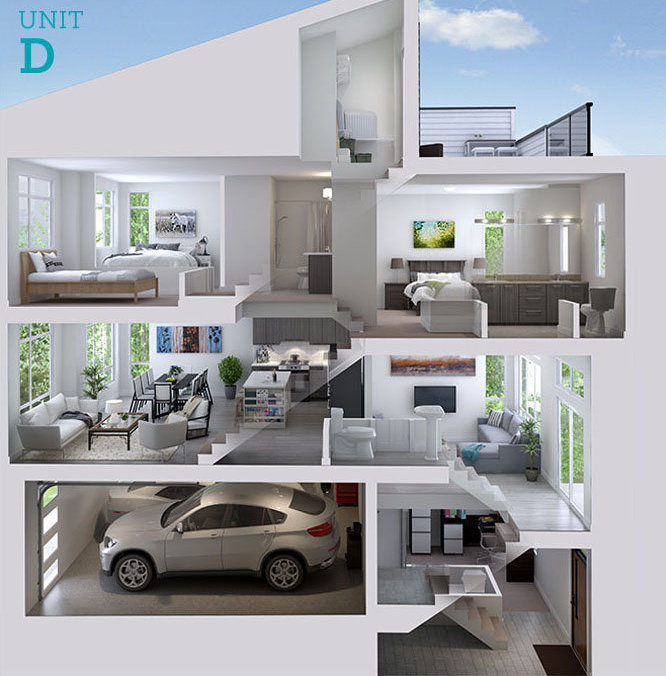
14057 60A Ave, Surrey, BC V3X 2N2, Canada Cross Section Interior
| 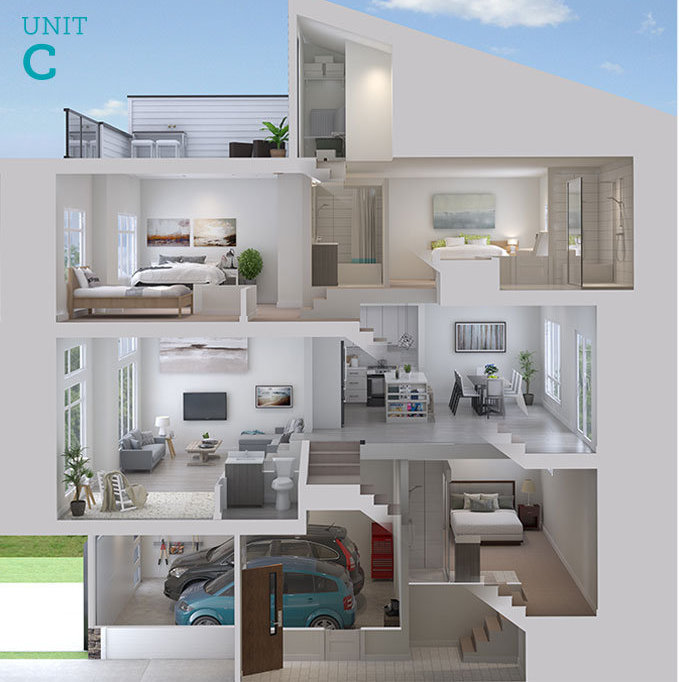
14057 60A Ave, Surrey, BC V3X 2N2, Canada Cross Section Interior
| 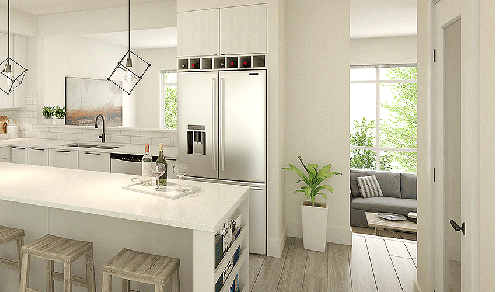
14057 60A Ave, Surrey, BC V3X 2N2, Canada Kitchen
| 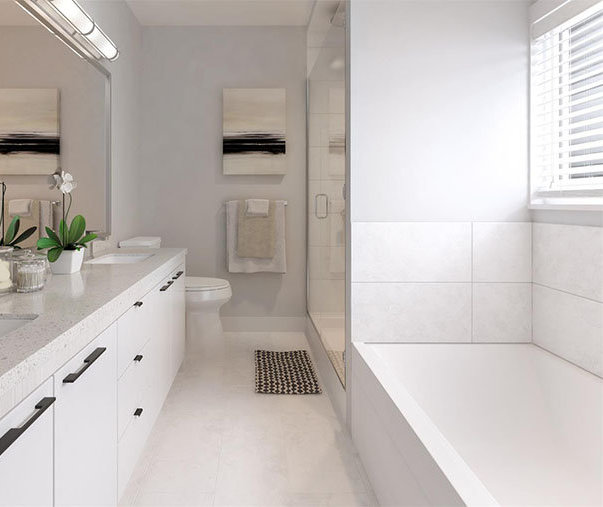
14057 60A Ave, Surrey, BC V3X 2N2, Canada Bathroom
| |
Floor Plan
Complex Site Map
1 (Click to Enlarge)
|
|
|