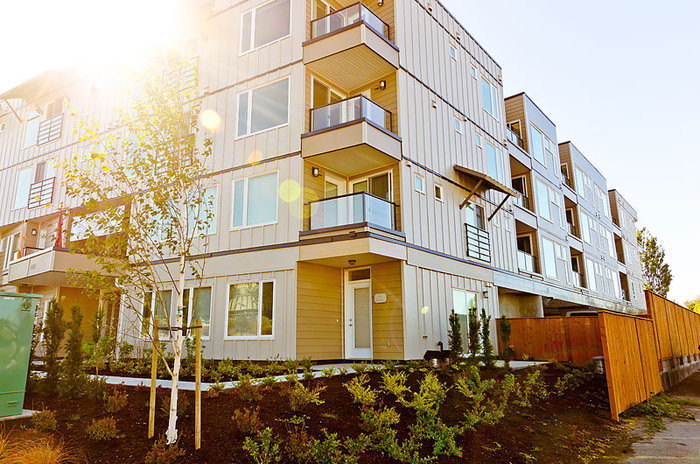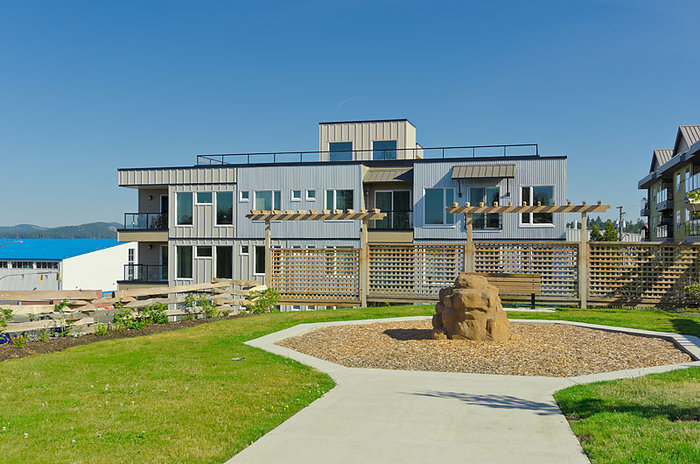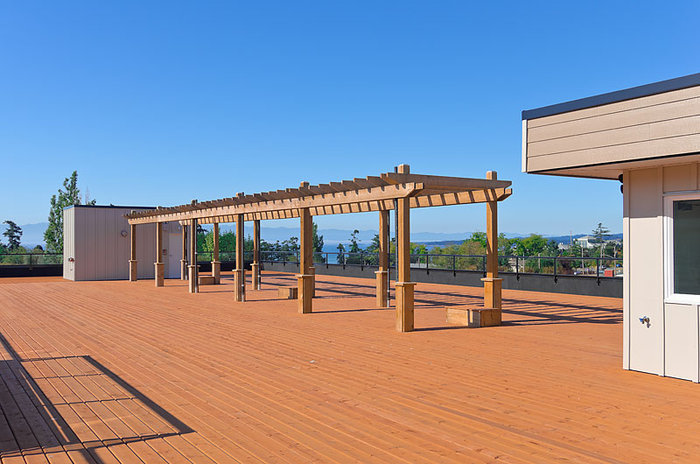
Developer's Website for The Martello
No. of Suites: 41 | Completion Date:
2005 | LEVELS: 4
| TYPE: Frhld/strata|
STRATA PLAN:
VIP73731 |
MANAGEMENT COMPANY: Confidential |
PRINT VIEW


The Martello - 1405 Esquimalt Road, Victoria, BC V9A 0A4, 4 Storeys, 41 Units, Built 2010. Developed by Matt Gruber Construction Ltd. with the architect by PRAXIS Architects Inc, The Martello is a very functional 41 units, 4 storey
townhome and condominium development situated at Esquimalt Road and Grafton Street on the edge of Esquimalt in Victoria BC.
This limited collection of one and two bedroom homes ranging from 472 to 1,079 sq.ft. features bike storage, in-suite laundry, granite kitchen countertops, a storage unit & secure underground parking. Massive common roof top
patio provide stunning views of the Juan De Fuca Strait and The Olympic Mountains.
Just a short drive to downtown Victoria, The Martello is situated within the master-planned community of the Esquimalt and will enjoy close proximity to Saxe Point Park, Gorge Vale Golf Club, the Naval Base and the ocean.
Google Map

The Martello - Exterior
| 
The Martello - Exterior
|

The Martello - Rooftop
|
Floor Plan
Complex Site Map (Click to Enlarge)