| |
 |
 |
 |
 |
| Building Home |
Information provided by Les and Sonja
www.6717000.com Phone: 604.671.7000 |
|

Developer's Website for Parker
No. of Suites: 218 | Completion Date:
2021 | LEVELS: 4
| TYPE: Freehold Strata|
STRATA PLAN:
EPP90081 |
EMAIL: [email protected] |
MANAGEMENT COMPANY: Colyvan Pacific Real Estate Management Services Ltd. |
PRINT VIEW


Parker - 13929 105A Avenue, Surrey, BC V3T 2B6, Canada. Crossroads are 139 Street & 105 Boulevard. Parker consists of three four-storey buildings featuring one-, two-, and three-bedroom townhomes and condos. First phase has 218 units. Homes range from 538 square feet to 1,421 square feet. Estimated completion in 2021. Developed by Mosaic. Architecture Ramsay Worden Aechitects.
Surrey City Centre is just minutes away. There, youll find campuses for both Simon Fraser University and Kwantlen Polytechnic University, and HQs and HQ2s for businesses of all types and sizes. Theres also an abundance of transit options, including the Expo Line, which is a straight shot towards the Waterfront Station in downtown Vancouver. Getting around is a breeze, and it will become even better with the many billions of dollars of investments soon to come.
Google Map
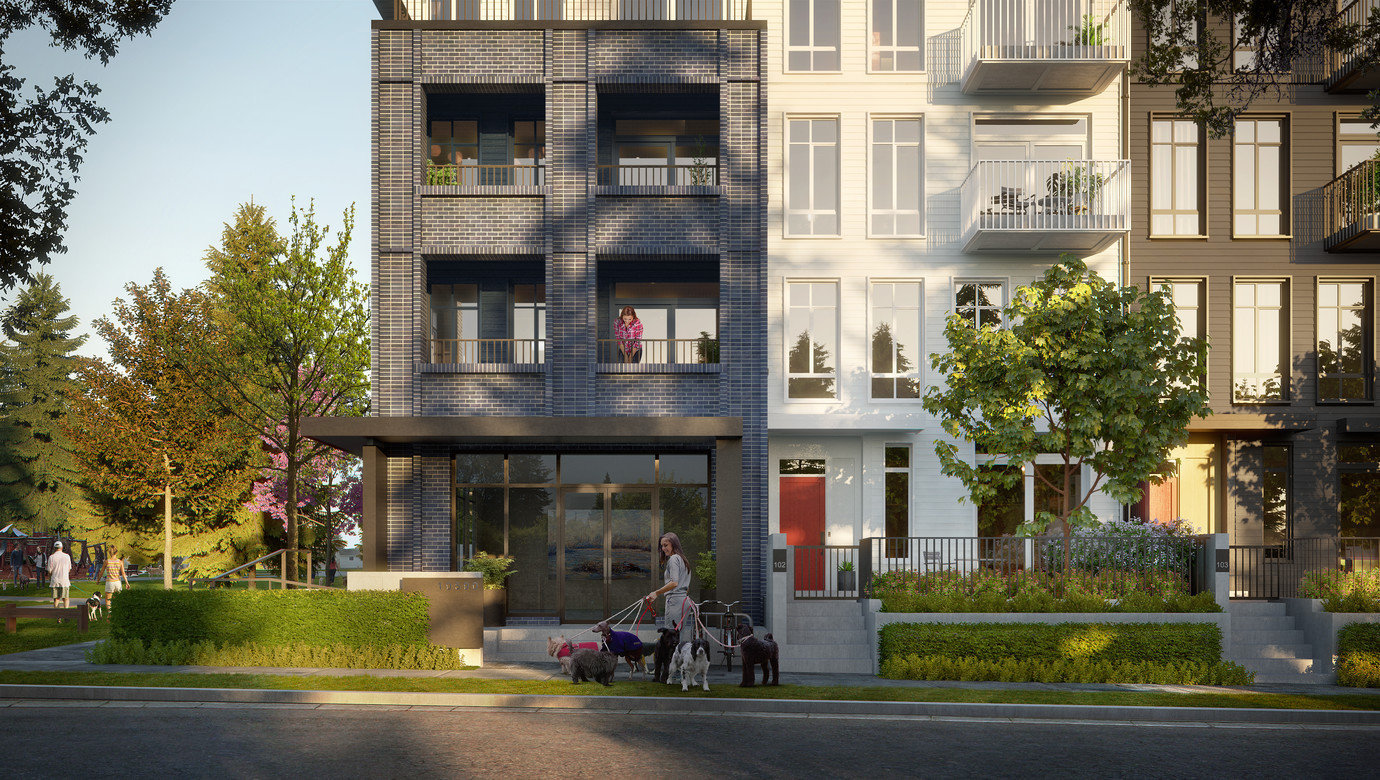
Exterior - 13929 105A Ave, Surrey, BC V3T 2B6, Canada
| 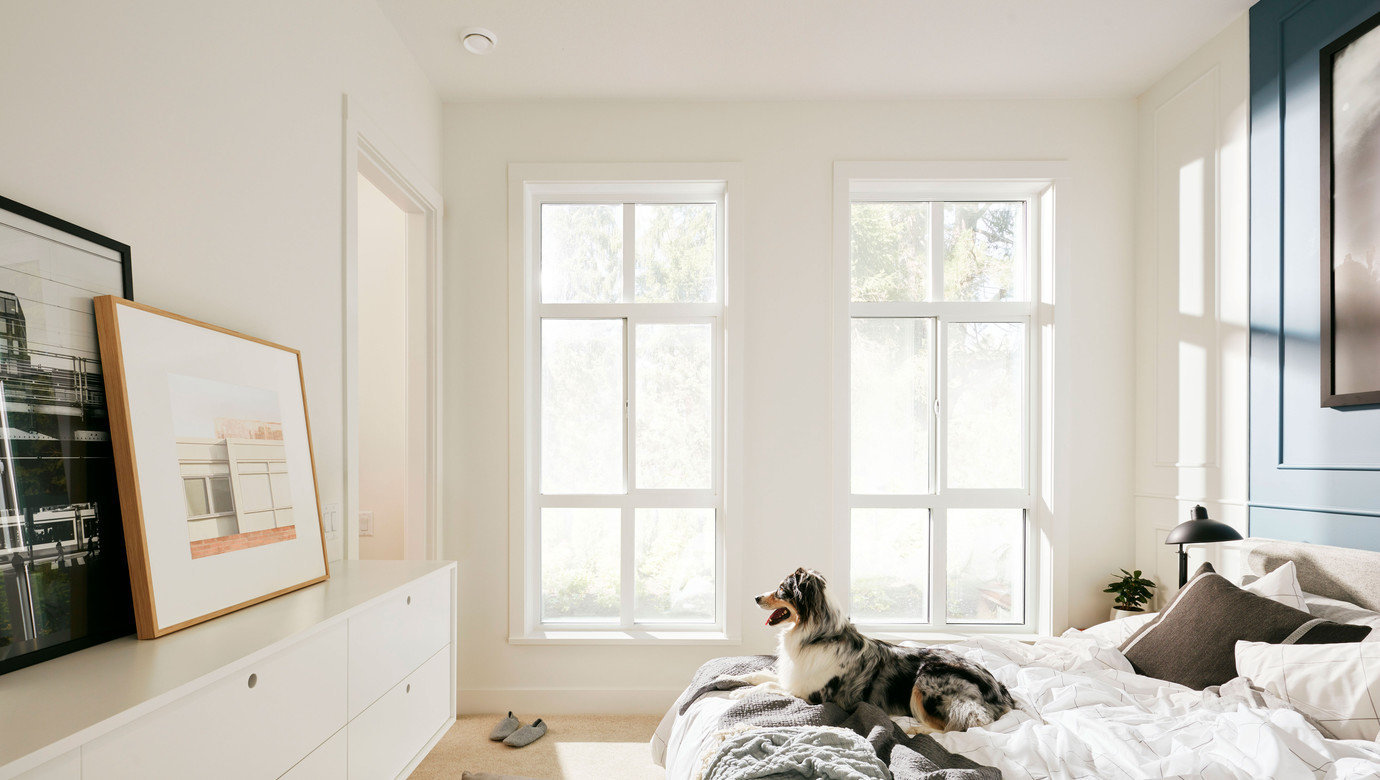
Bedroom - 13929 105A Ave, Surrey, BC V3T 2B6, Canada
| 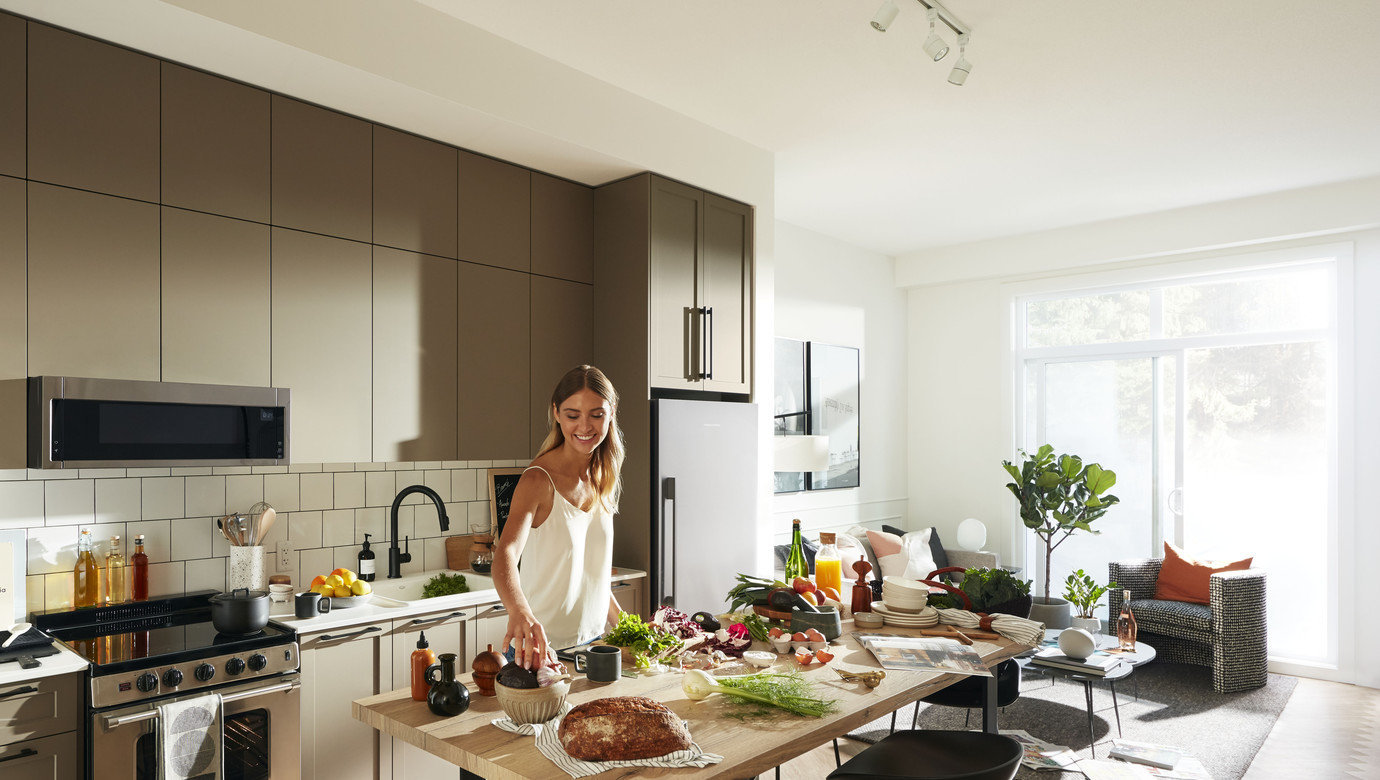
Kitchen - 13929 105A Ave, Surrey, BC V3T 2B6, Canada
| 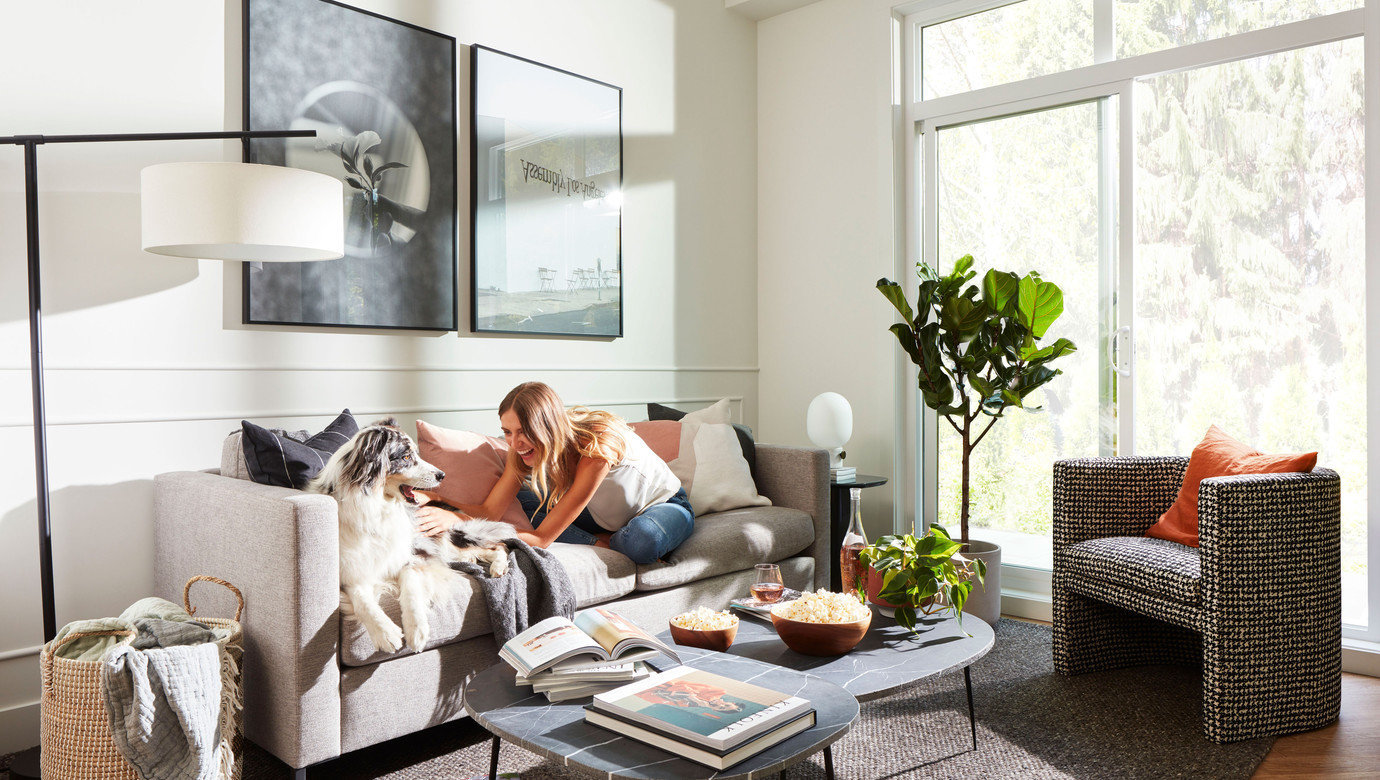
Living Area - 13929 105A Ave, Surrey, BC V3T 2B6, Canada
| 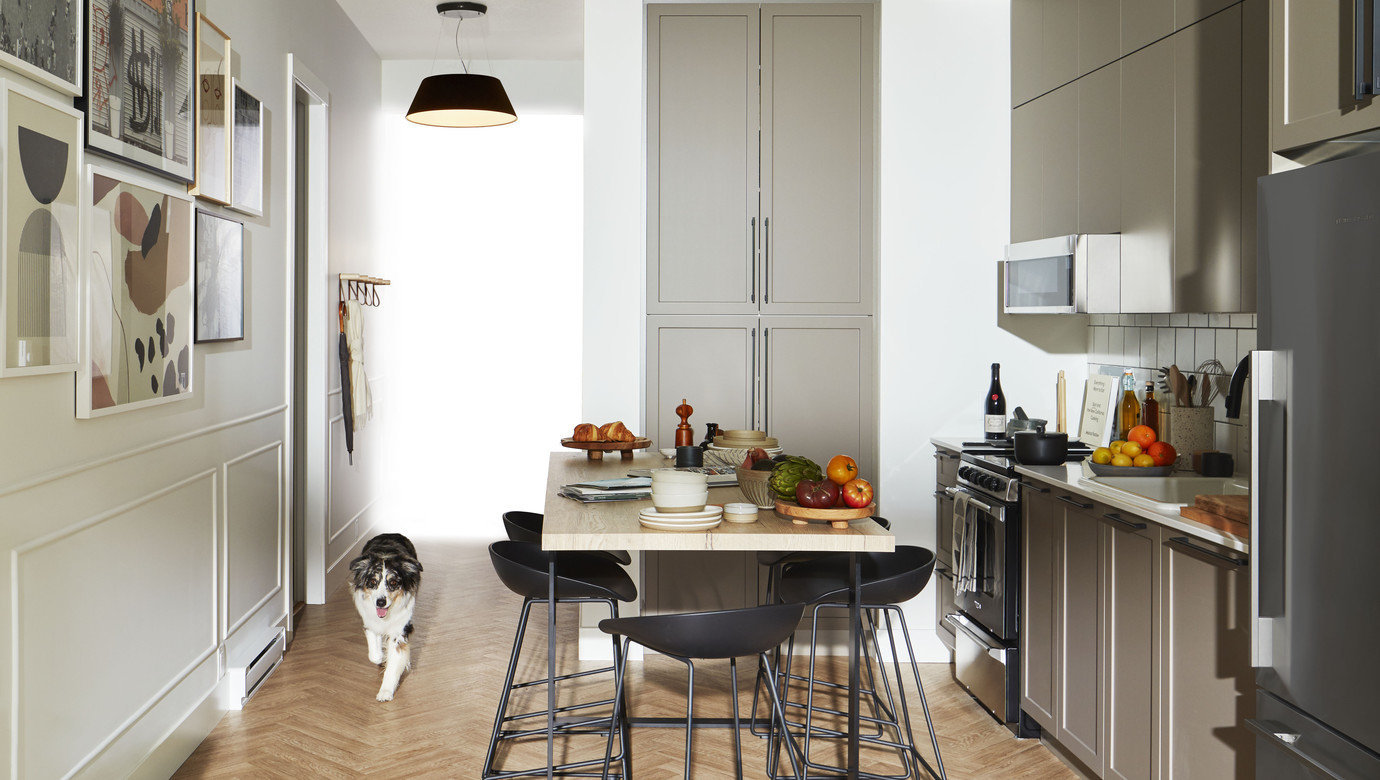
Dining Area - 13929 105A Ave, Surrey, BC V3T 2B6, Canada
| 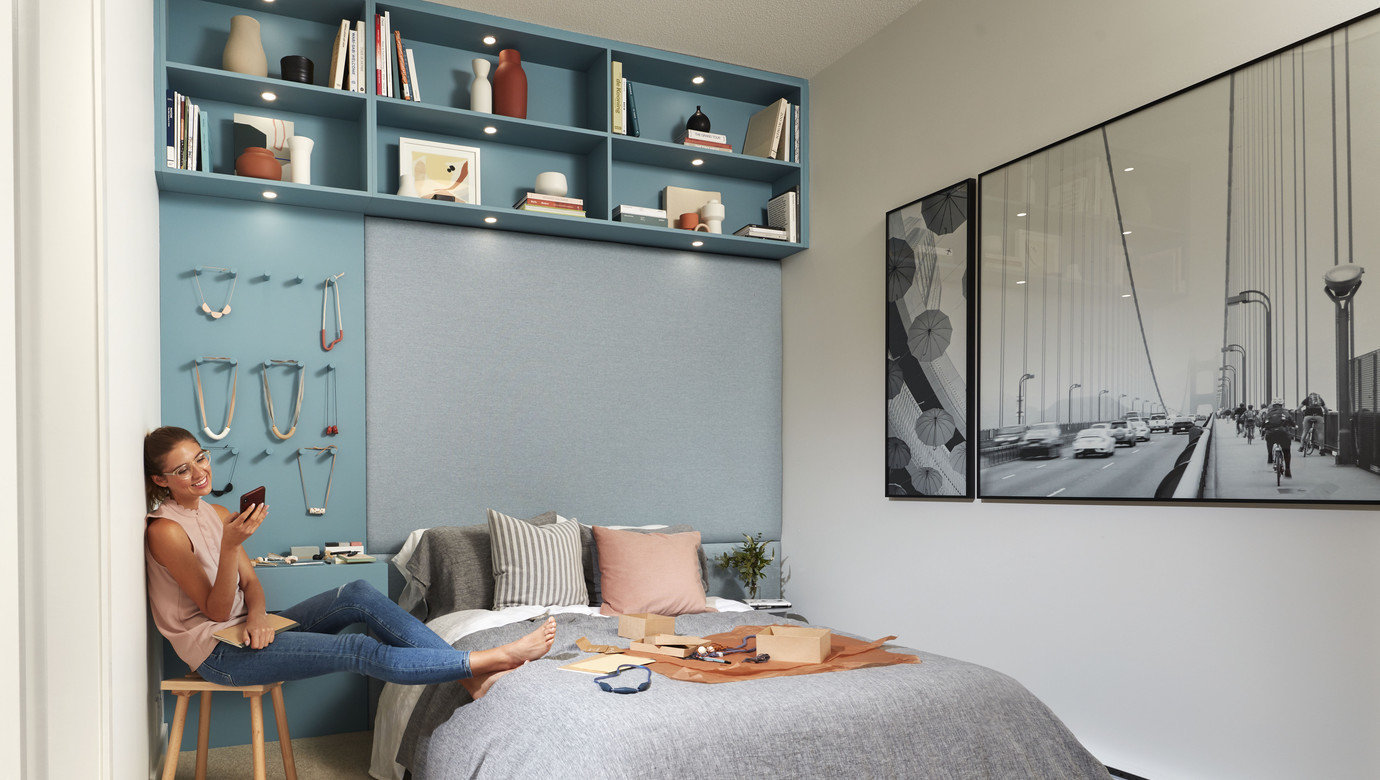
Bedroom - 13929 105A Ave, Surrey, BC V3T 2B6, Canada
| 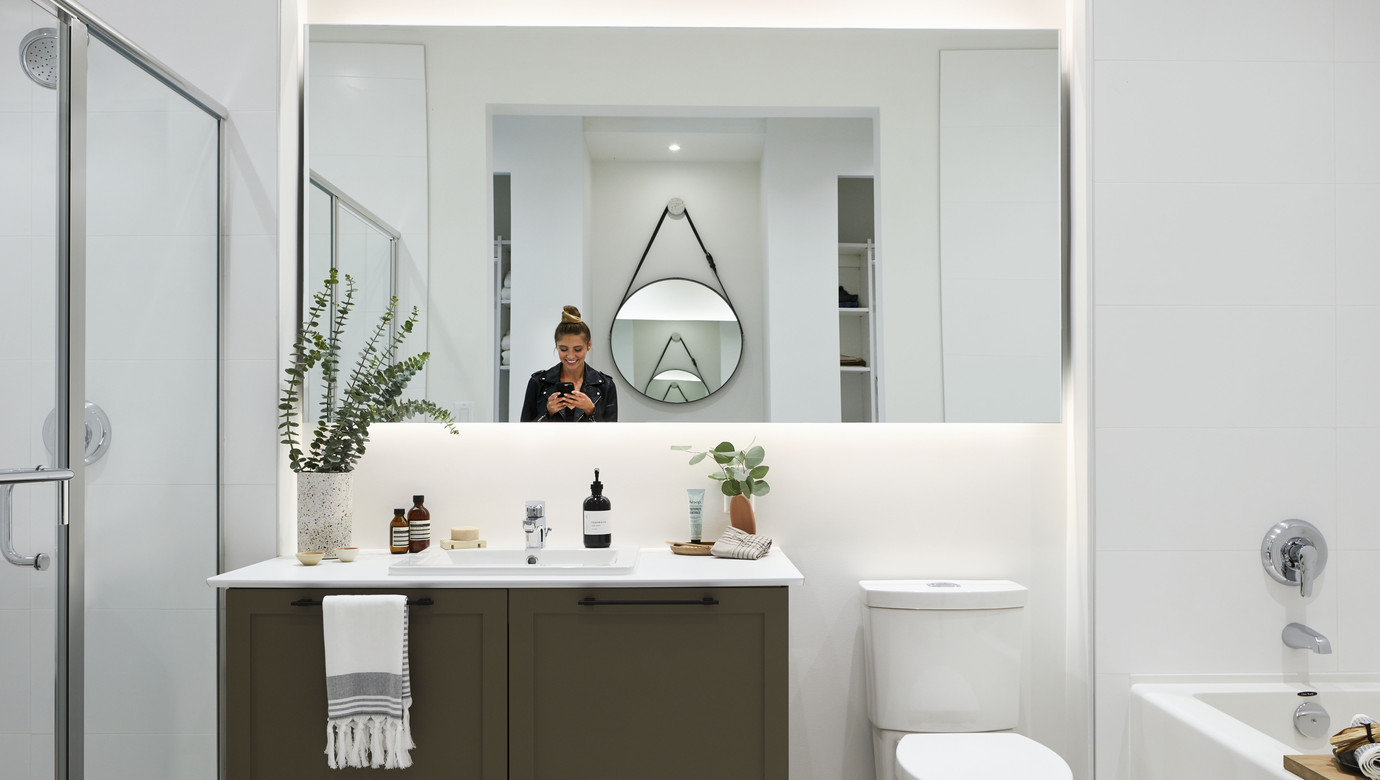
Bathroom - 13929 105A Ave, Surrey, BC V3T 2B6, Canada
| 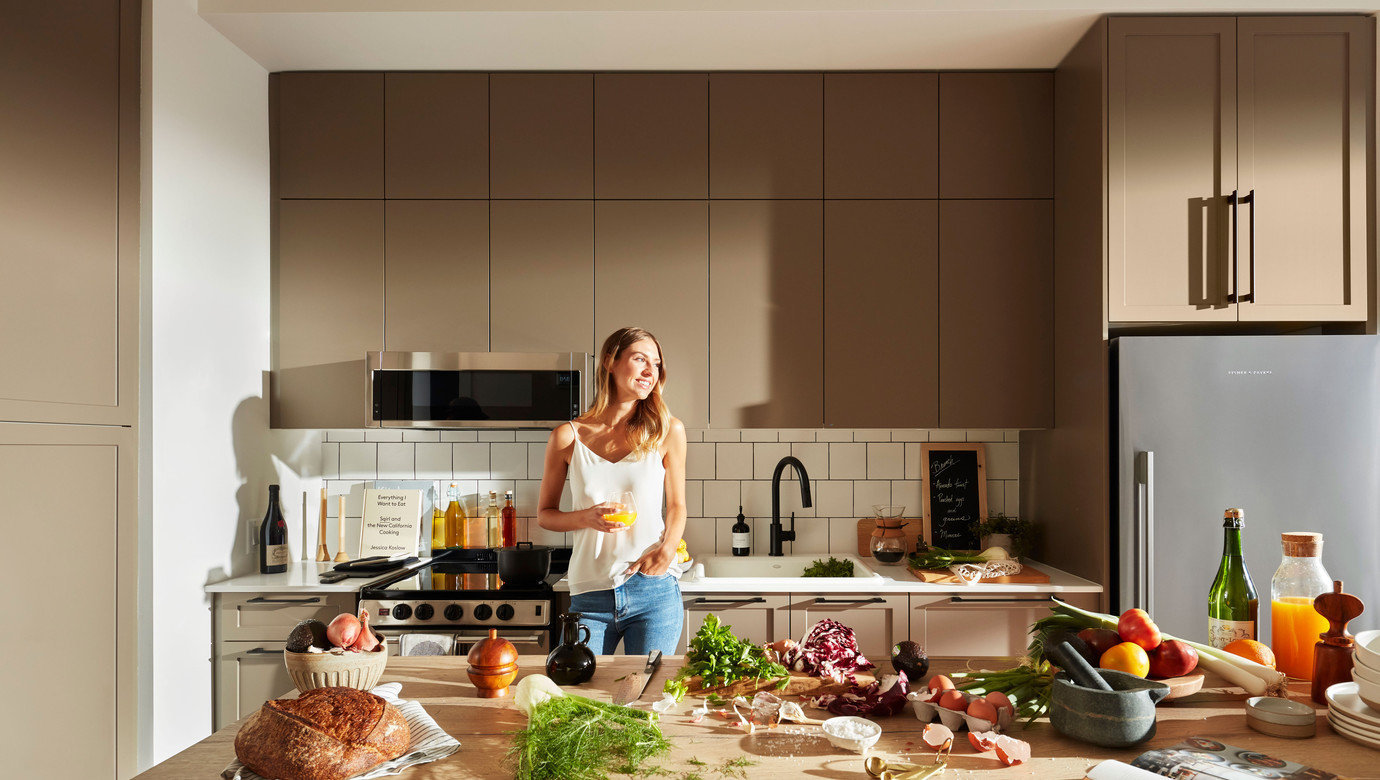
Kitchen - 13929 105A Ave, Surrey, BC V3T 2B6, Canada
| |
Floor Plan
|
|
|