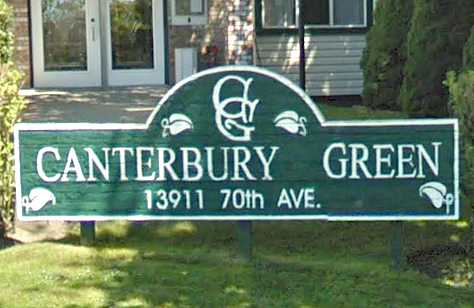
Developer's Website for Canterbury Green
No. of Suites: 81 |
Completion Date:
1991 |
LEVELS: 3
|
TYPE: Freehold Strata|
STRATA PLAN:
NWS2616 |
EMAIL: [email protected] |
MANAGEMENT COMPANY: Crossroads Management Ltd. |
PRINT VIEW


Canterbury Green - 13911 70th Avenue Surrey, BC V3W 6B4, NWS2616 - Located in the East Newton neighbourhood of Surrey. Crossroads are 70th Avenue and 138 Street. Close to transit, Georges Vanier Elementary, Frank Hurt Secondary, Kwantlen Polytechnic University, restaurants, Surrey Public Library, Safeway, Tim Hortons, Superstore, recreation, Hazlenut Meadows Park, Guildford Golf and Country Club, medical services and more! Direct access to major highways allows an easy commute to surrounding destinations including Langley, White Rock, Downtown Vancouver and Delta. Canterbury Green is a low-rise building that offers three levels with 81 beautiful units built in 1992 and are professionally managed. Most homes feature spacious floor plans, 9' ceilings, insuite laundry, cozy gas fireplaces, expansive windows, private covered balconies and rooftop decks for top floor units. This is a well maintained building with recent updates including rainscreen in 2004, a new asphalt roof in 2011, new security fobs, a new hot tub in the clubhouse and freshly painted common areas. Building features include an exercise room, outdoor pool, tennis courts, hot tub, clubhouse, courtyard, manicured gardens, common outdoor seating areas, wheelchair access, secured parking and gated visitor parking. This is desirable condo living in a quiet neighbourhood in Surrey - Live at Canterbury Green!
Google Map
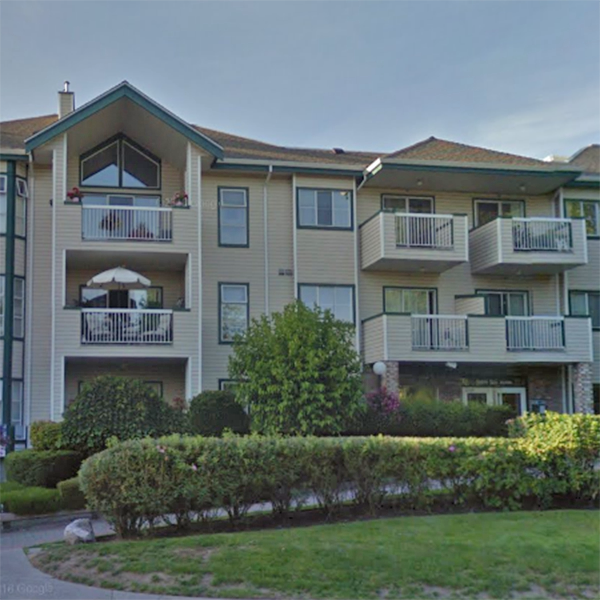
13911 70 Ave, Surrey, BC
| 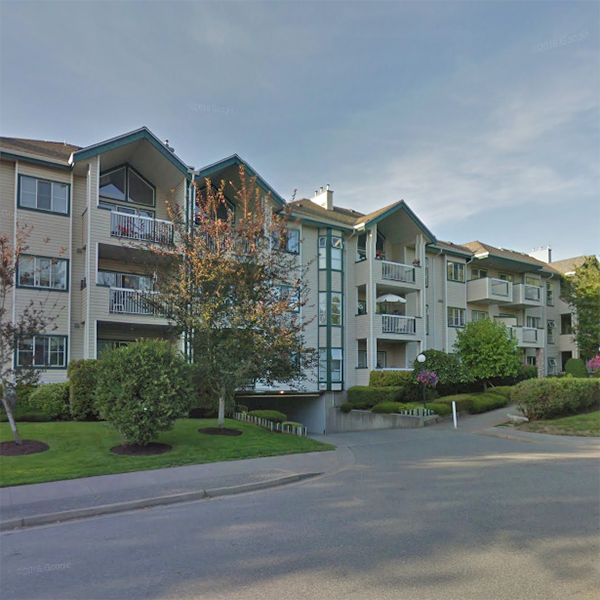
13911 70 Ave, Surrey, BC
|
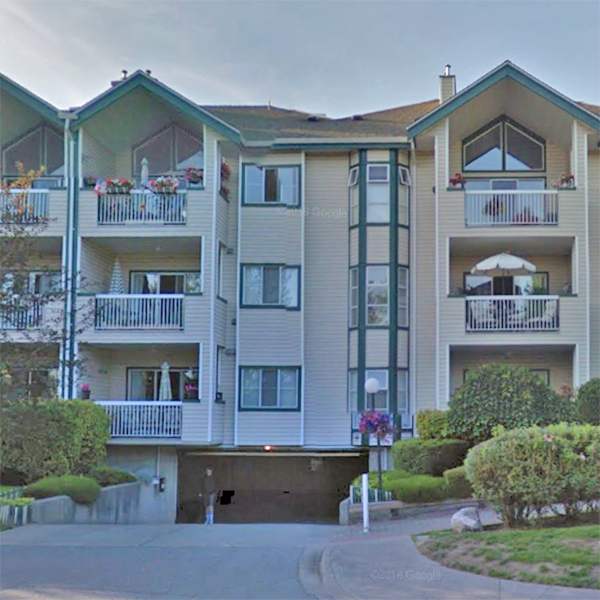
13911 70 Ave, Surrey, BC
| 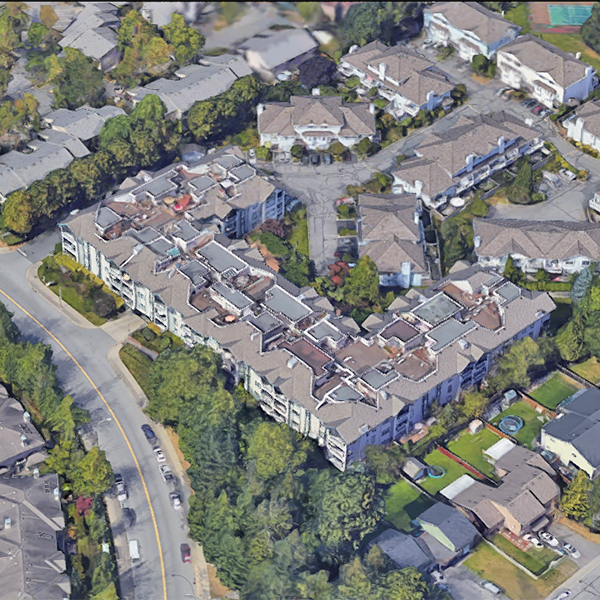
13911 70 Ave, Surrey, BC
|
|
Floor Plan