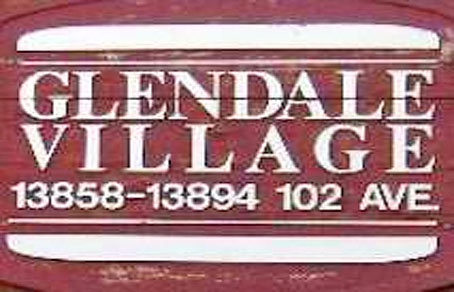
Developer's Website for Glendale Village
No. of Suites: 84 |
Completion Date:
1984 |
LEVELS: 2
|
TYPE: Freehold Strata|
STRATA PLAN:
NWS2243 |
EMAIL: [email protected] |
MANAGEMENT COMPANY: Leonis Management & Consultants Ltd. |
PRINT VIEW


Glendale Village - 13882 102 Avenue Surrey, BC V3T 1P1, NWS2243 - Located in the heart of North Surrey on 102 Avenue and 139 Street. Glendale Village offers 84 homes built in 1986 that are professionally managed. This is a central location close to bus stops, SkyTrain stations, SFU, Central City Shopping Centre, Surrey Public Library, restaurants, coffee shops, Shoppers Drug Mart, London Drugs, Surrey Memorial Hospital, Holland Park, recreation and much more! Direct access to major transportation routes including Fraser Highway, allows an easy commute to surrounding destinations. Most homes feature two levels, vaulted ceilings, oversized windows for lots of natural light, insuite laundry, cozy fireplaces and spacious decks that are great for relaxing and entertainment. This is a social community with activities to enjoy offered by this complex including a guest suite, library, billiard room, exercise centre, sauna, workshop and recreation centre. Glendale is secure with gates at both entrances and offers ample visitor parking. The addresses for this complex are 13858, 13864, 13870, 13876 13882, 13888 and 13894 102 Avenue. Glendale Village is a quiet, adult-oriented community that offers convenient townhome living suited for every lifestyle - Live here!
Google Map
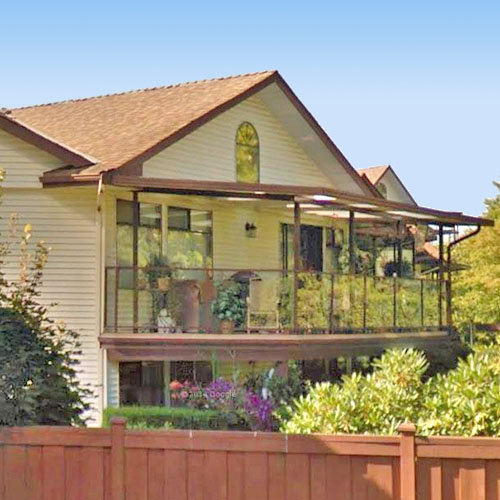
Typical parts of the complex - Exterior
| 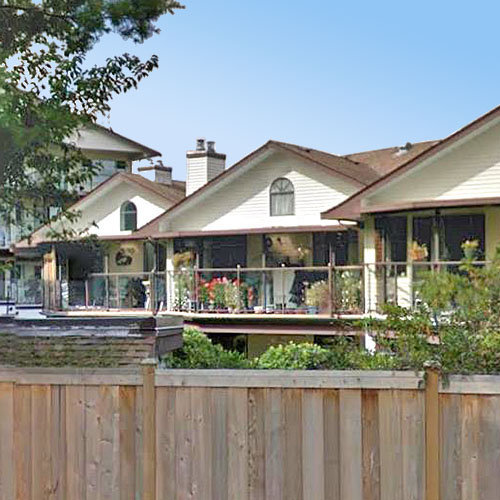
Typical parts of the complex - Exterior
|
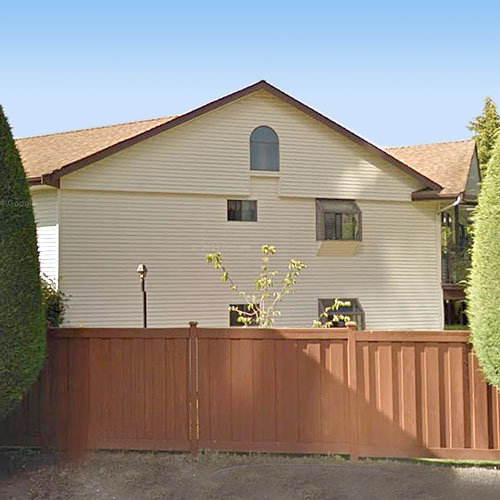
Typical parts of the complex - Exterior
| 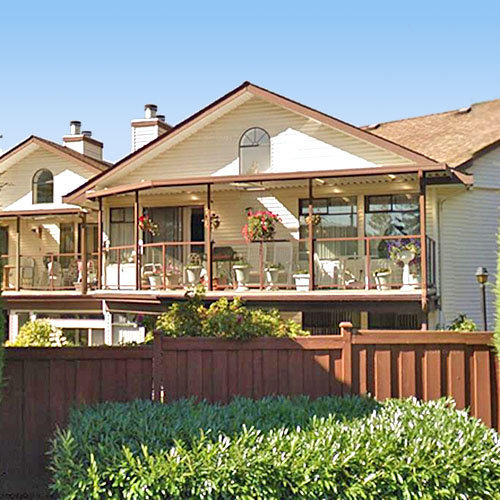
Typical parts of the complex - Exterior
|
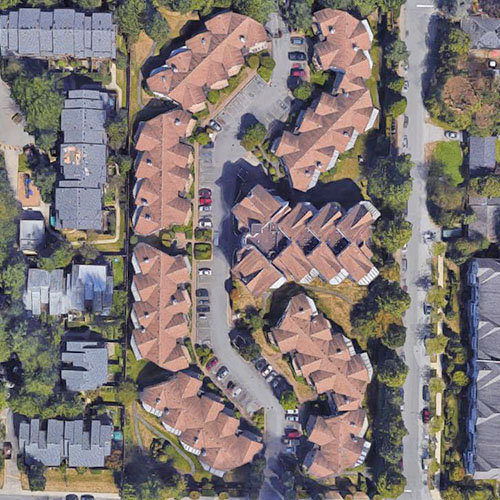
Typical parts of the complex - Birds eye view
| 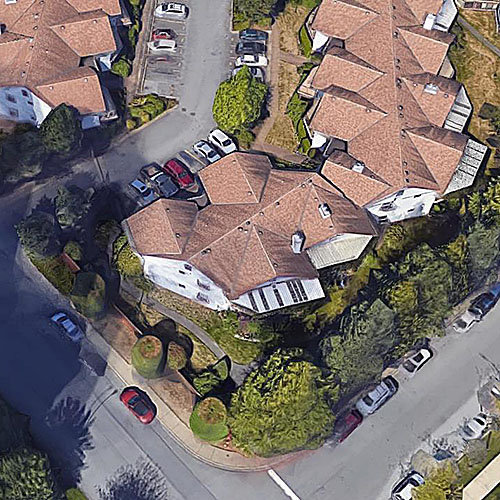
Typical parts of the complex - Birds eye view
|
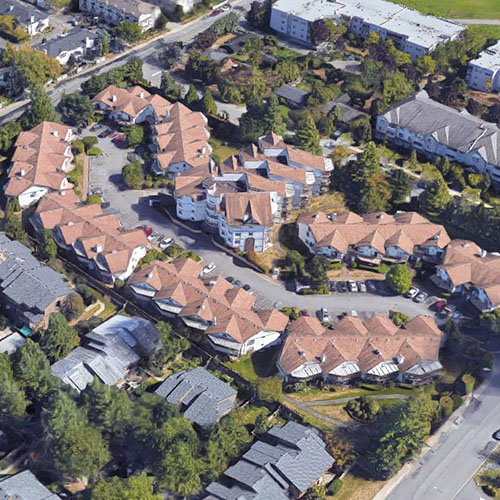
Typical parts of the complex - Birds eye view
| 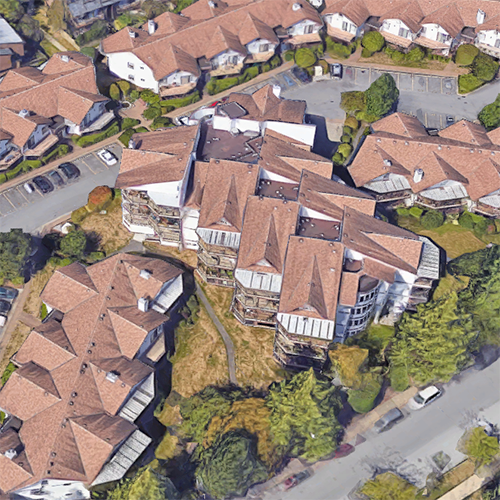
Typical parts of the complex - Birds eye view
|
|
Floor Plan