
Developer's Website for Centra
No. of Suites: 167 |
Completion Date:
2021 |
LEVELS: 24
|
TYPE: Freehold Strata|
STRATA PLAN:
LMS1564 |
EMAIL: [email protected] |
MANAGEMENT COMPANY: Colyvan Pacific Real Estate Management Services Ltd. |
PRINT VIEW


Centra 13868 101 Avenue, Surrey, BC, Canada, V3T 1L5. The vibrant energy of the city, the peace and quiet of the suburbs - Centra gives you a connected location, views in every direction, spacious interiors and practical amenities that come together to give you homes with real value - homes that work for you in every way. Surrey City Centre - What was once a suburban town centre, is now a walkable, transit-focused business, cultural, and entertainment hub. Connected by SkyTrain, future transit expansion, and roads created for walking and cycling, Surrey City Centre is also renowned for its parks and plazas, and its spectacular scenery. The beautifully designed Cristina Oberti interiors of Centra feature high ceilings that together with expansive windows give you a sense of natural spaciousness and frame the spectacular views beautifully.
Nearby parks are Hawthorne Rotary Park, Forsyth Park, and Green Timbers Park. Schools nearby are Simon Fraser University - Surrey Campus, Bright Star Montessori School, Our Lady of Good Counsel School, Lena Shaw Elementary School, Aureus University School of Medicine, Discovery Community College, Sprott Shaw College Surrey, Queen Elizabeth Secondary School, and AHP Matthew Elementary. Grocery stores and supermarkets nearby are Habib Market, Express Convenience Store, Roshan's Big Bazaar, Colombo Stores, T&T Supermarket, Dollarama, Lotte Giants Market, Save-On-Foods, Daily Fresh, Queen's Grocery, and Fiji Shop and save.
Google Map
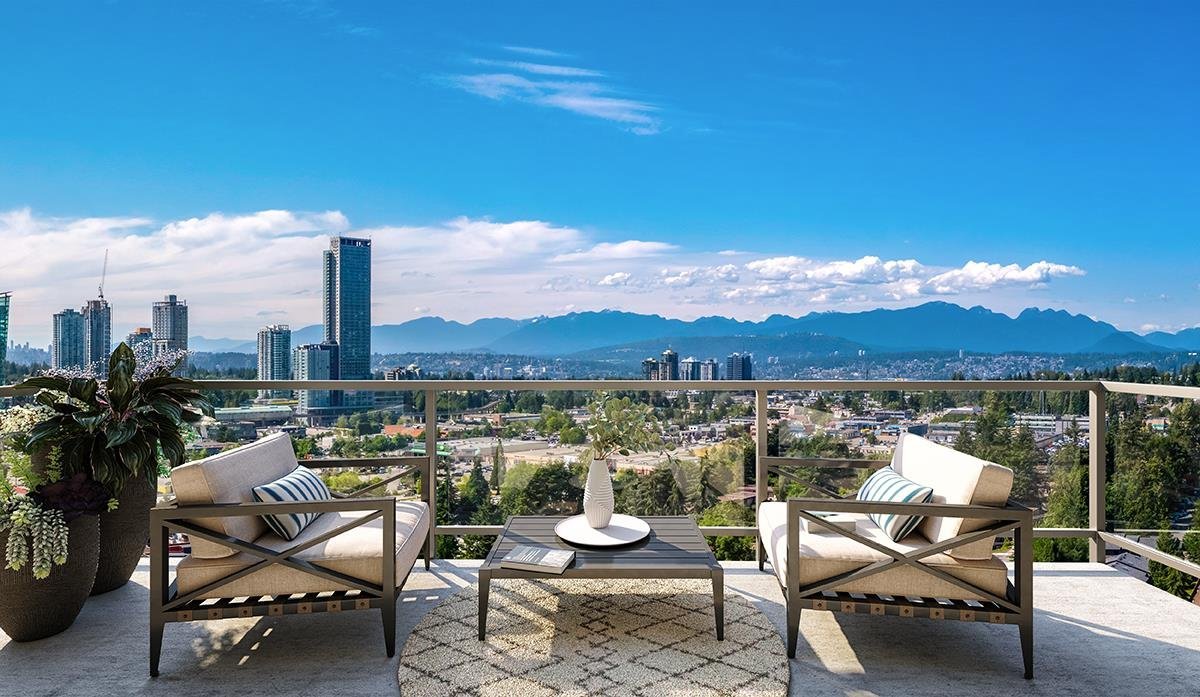
Centra Rendering Balcony View
| 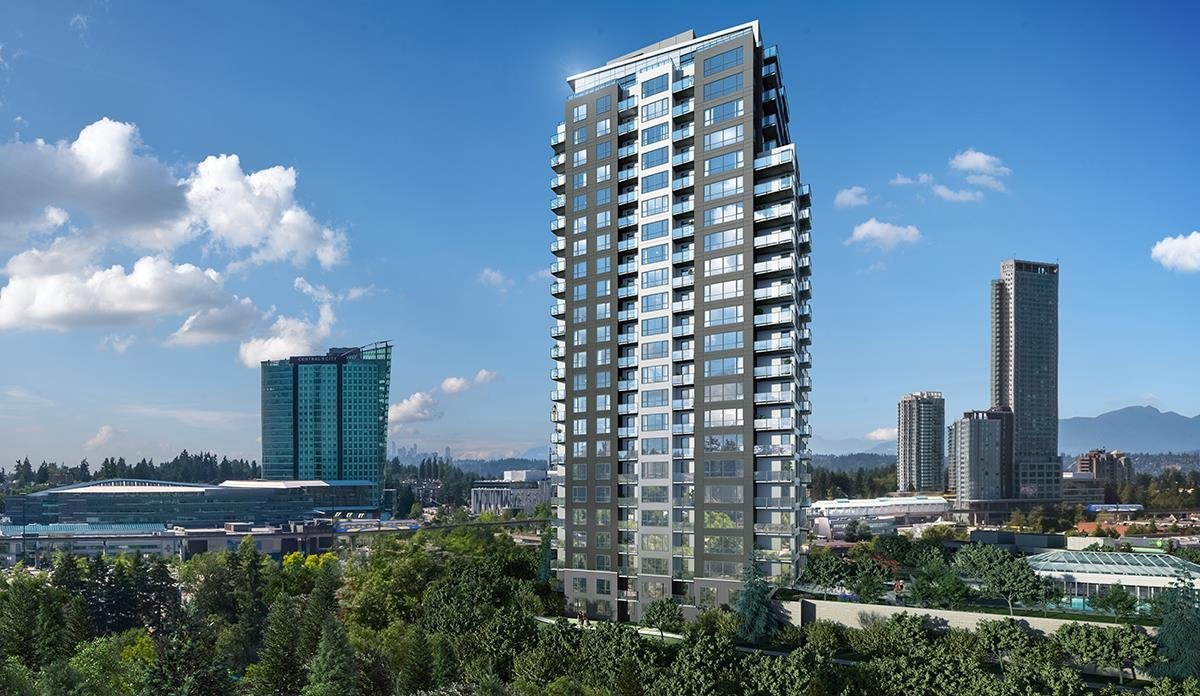
Centra Rendering
|
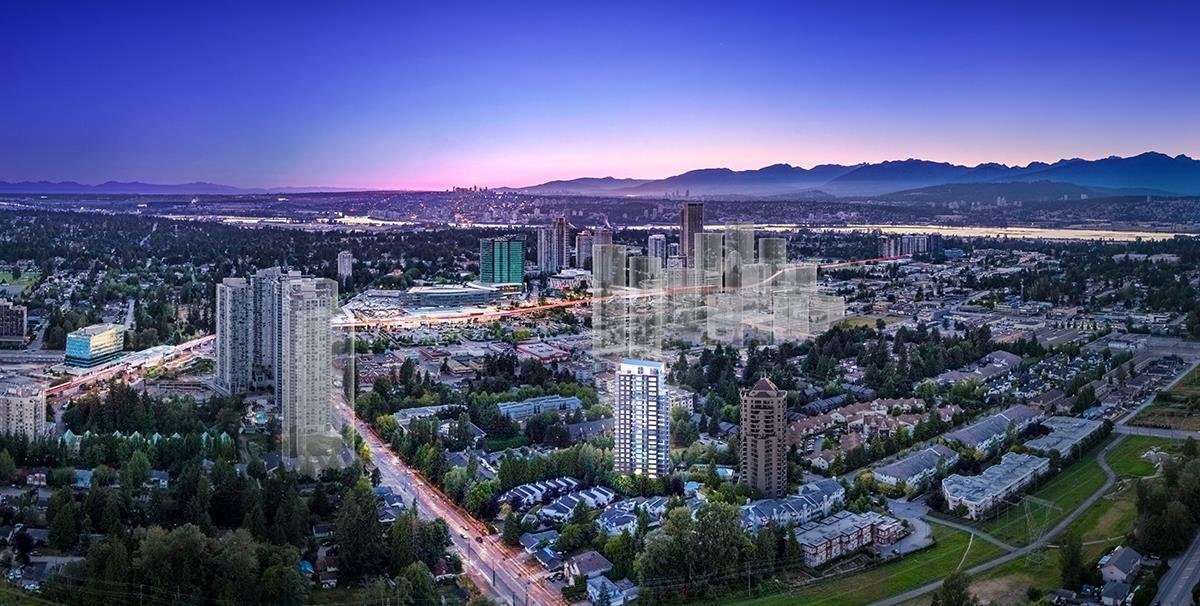
Centra Rendering Aerial View
| 
Centra Rendering Building Side
|
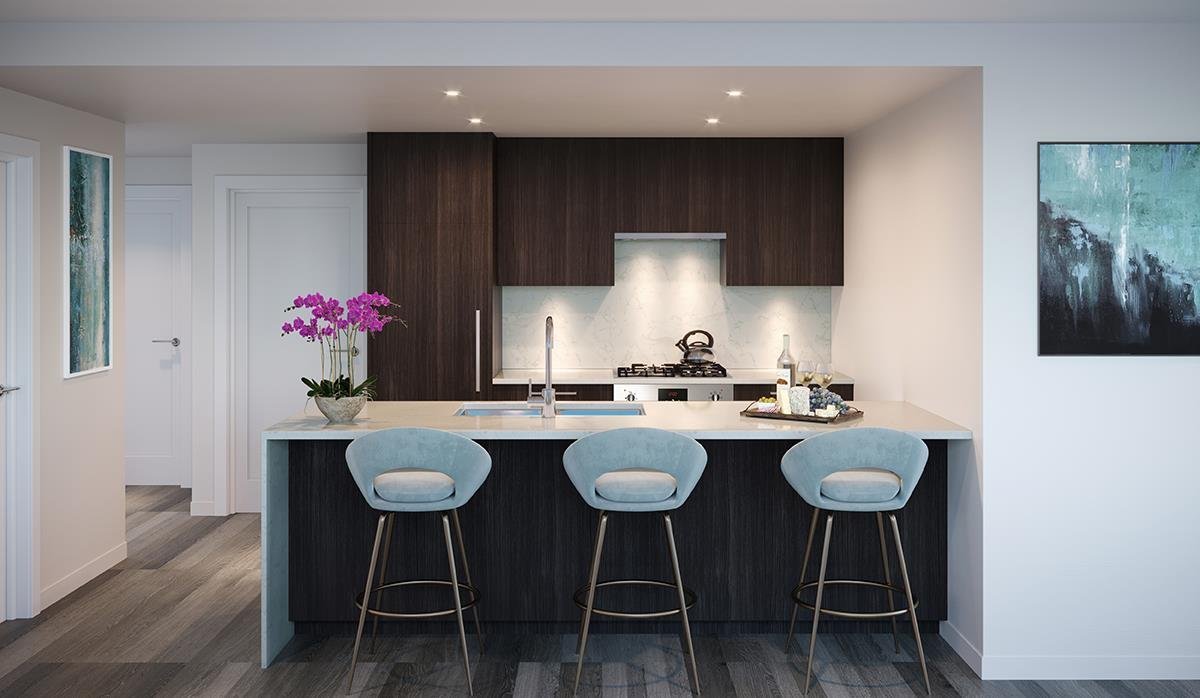
Centra Rendering Kitchen Dark Scheme
| 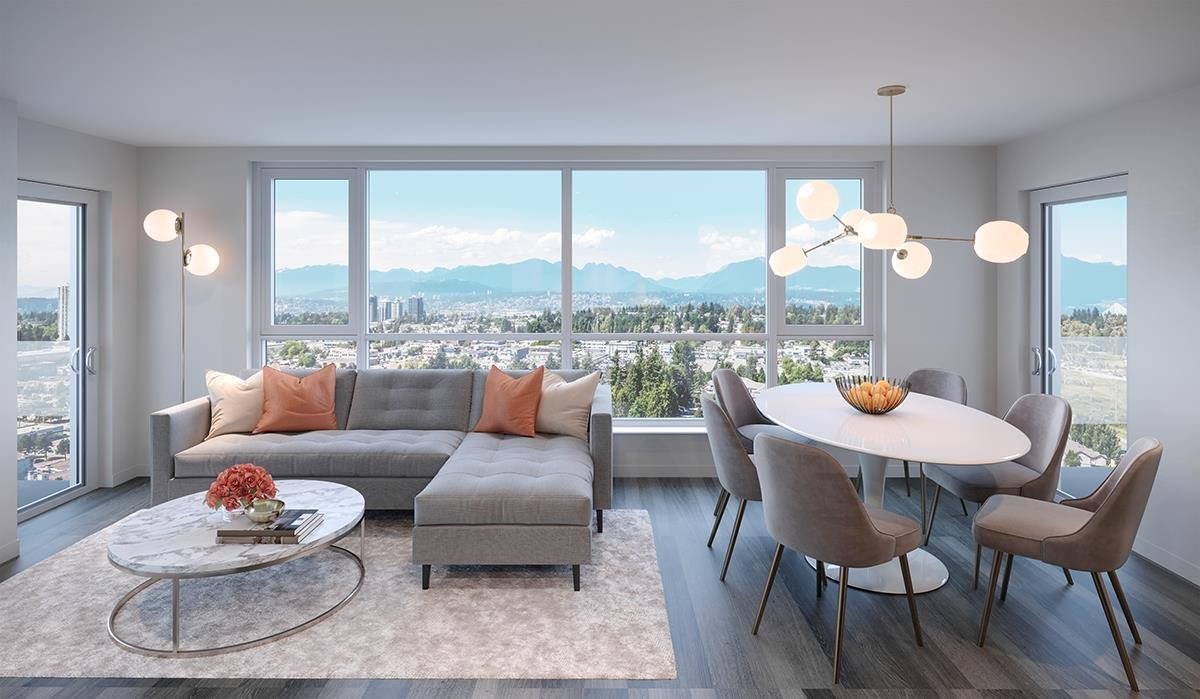
Centra Rendering Living Room
|
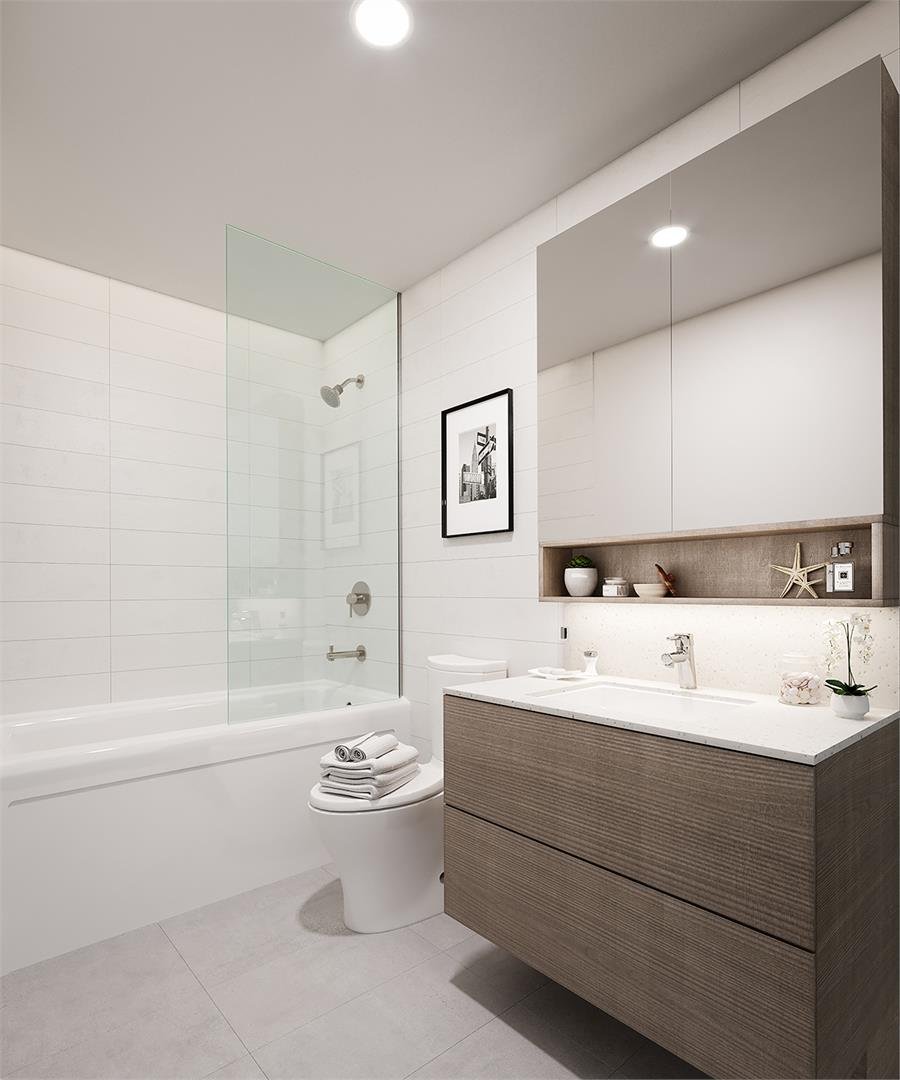
Centra Rendering Ensuite
| 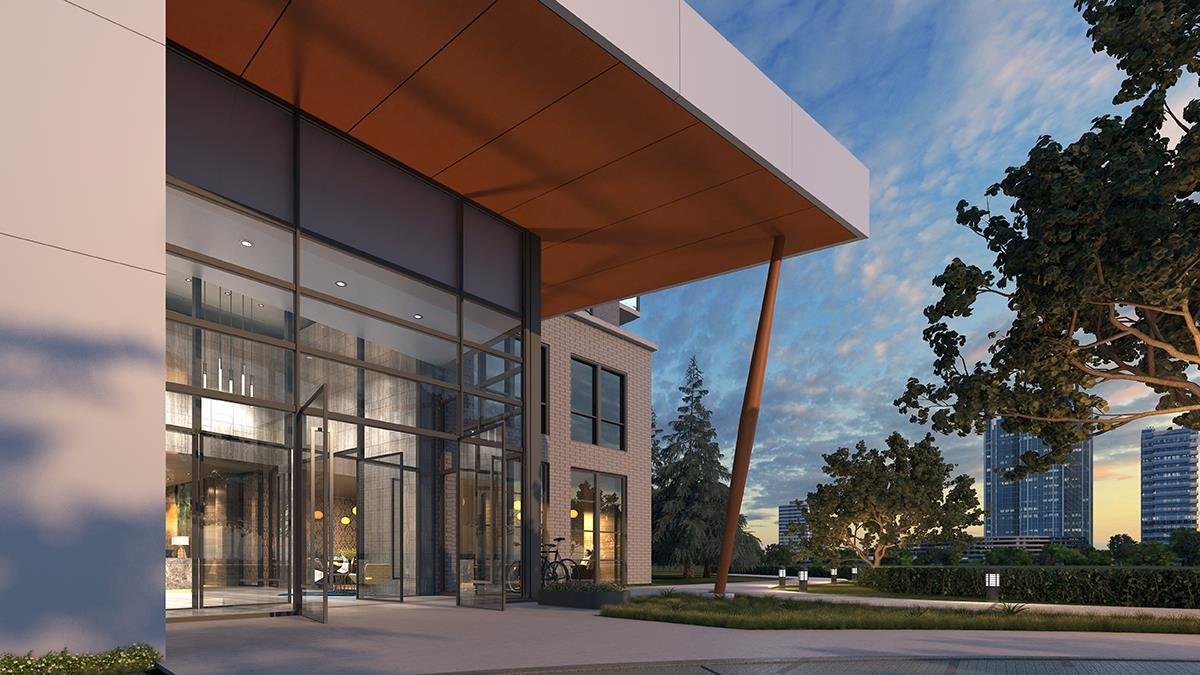
Centra Rendering Lobby Entrance
|
|
Floor Plan
Complex Site Map
1 (Click to Enlarge)