
Developer's Website for Parkside 73
No. of Suites: 31 |
Completion Date:
1987 |
LEVELS: 4
|
TYPE: Freehold Strata|
STRATA PLAN:
VAS1728 |
EMAIL: [email protected] |
MANAGEMENT COMPANY: Pacific Quorum Properties Inc |
PRINT VIEW


Parkside 73 at 1386 73rd Avenue West, Vancouver, BC V6P 3E9, strata plan VAS1728. Located in Marpole area of Vancouver West, near the intersection of 73rd Avuenue West and Montcalm Street. Parkside 73 offers 31 units over 4 levels and was built in 1987. Building features include in-suite laundry, elevator, storage and parking.
Parkside 73 has a great location. Near schools. Less than a block to transit and just two blocks to Granville Street amenities. Located in a problem-free, well managed building, across the street from quiet park on a tree lined street. Walk to shops, coffee bar, restaurants, park, church and close to Richmond, 5 minutes drive to airport, 10 minutes to DT or UBC.
Nearby to Marpole Park, Ebisu Park, William Mackie Park, Eburne Park and Park Site on Shaughnessy Street.
Close to Catholic Churches & Institutions, Barbara Ann Hutton School Of Ballet, Cornerstone Community Church, David Lloyd George Elementary, Vancouver Montessori School and Glen Eden School.
This one is a real gem. Do not miss the opportunity.
Google Map
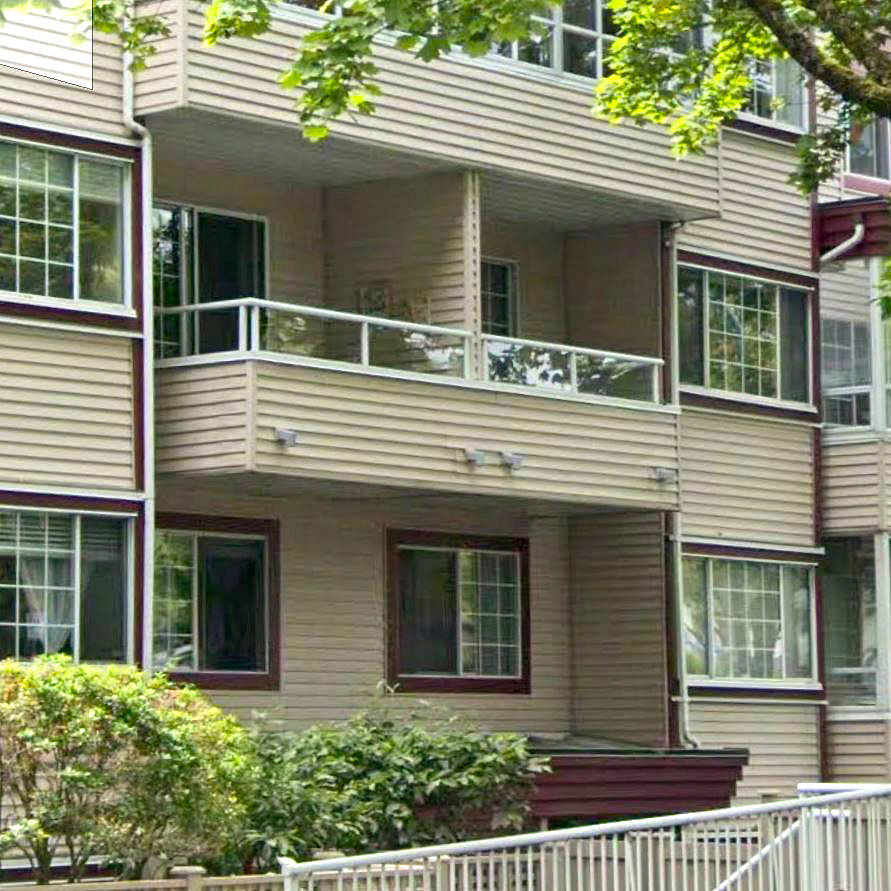
Parkside 73 at 1386 73rd Ave - Typical part of the building
| 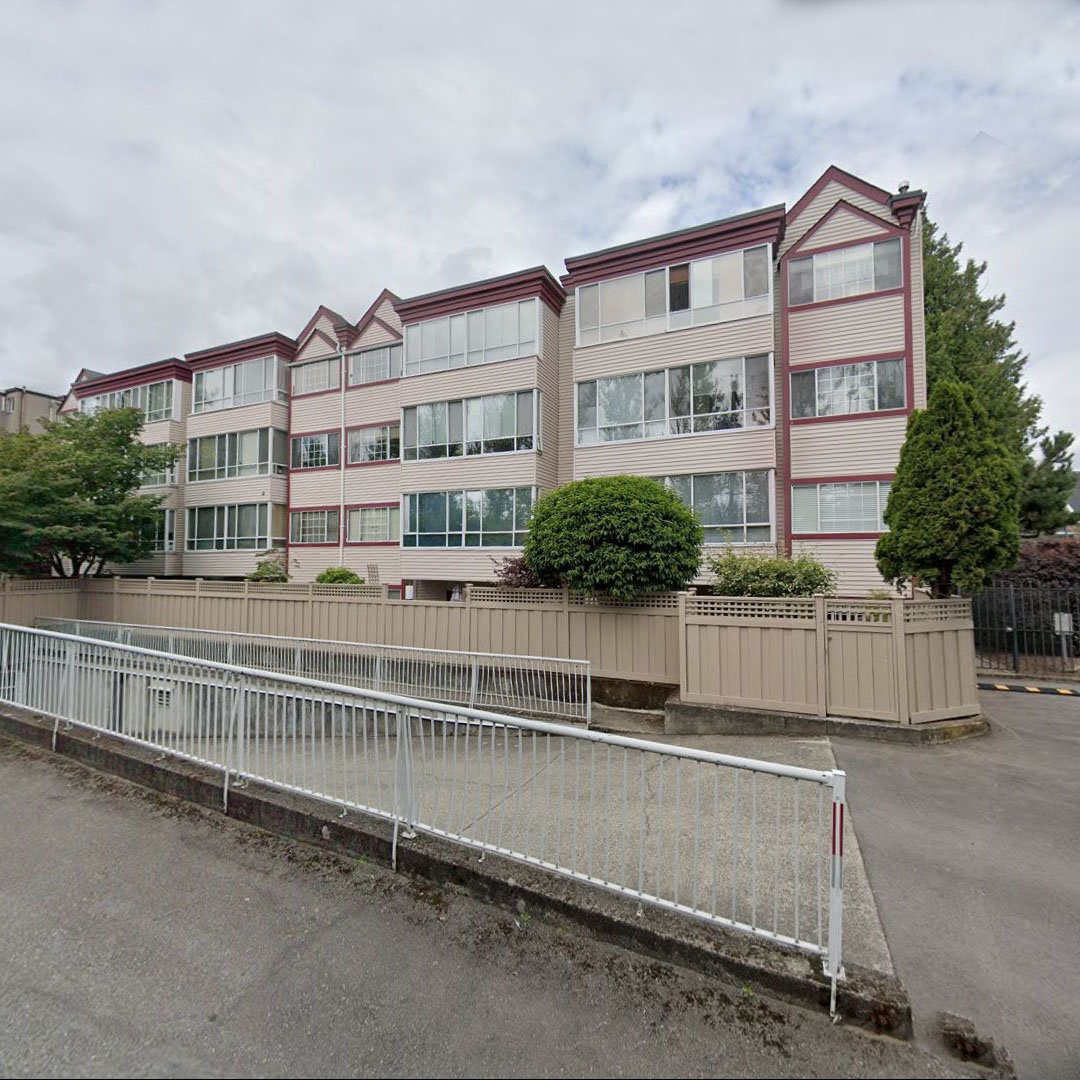
Parkside 73 at 1386 73rd Ave - Typical part of the building
|
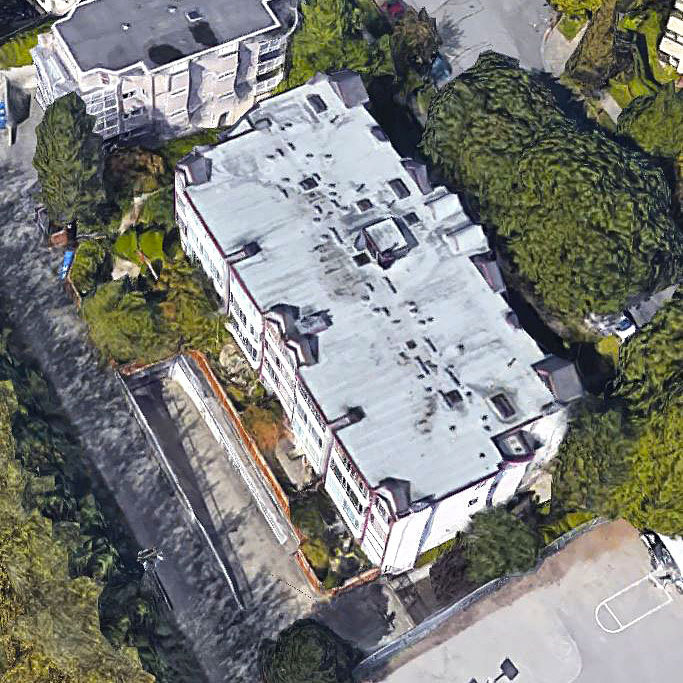
Parkside 73 at 1386 73rd Ave - Typical part of the building
| 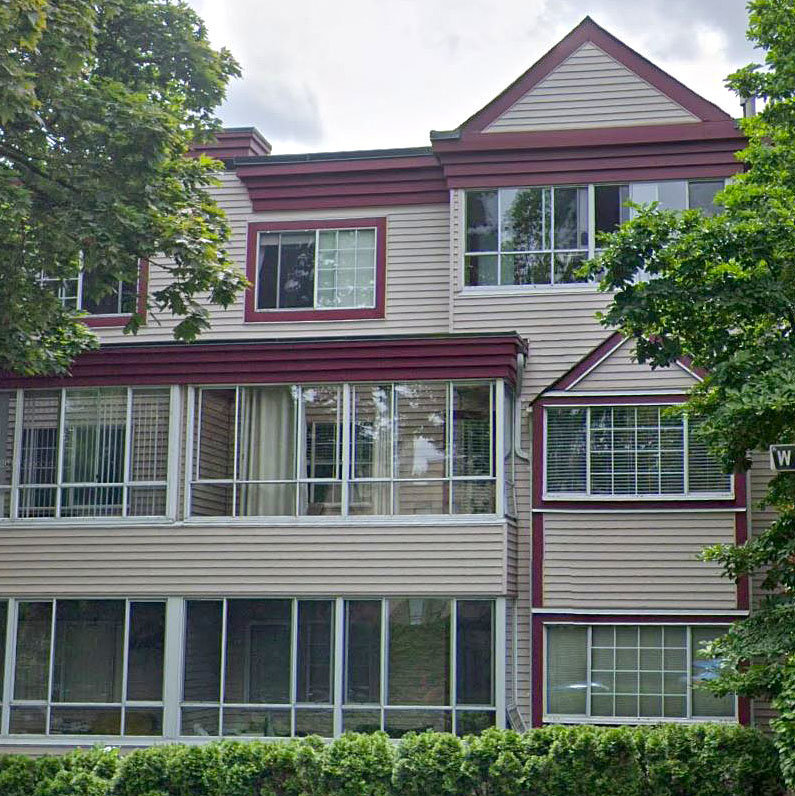
Parkside 73 at 1386 73rd Ave - Typical part of the building
|
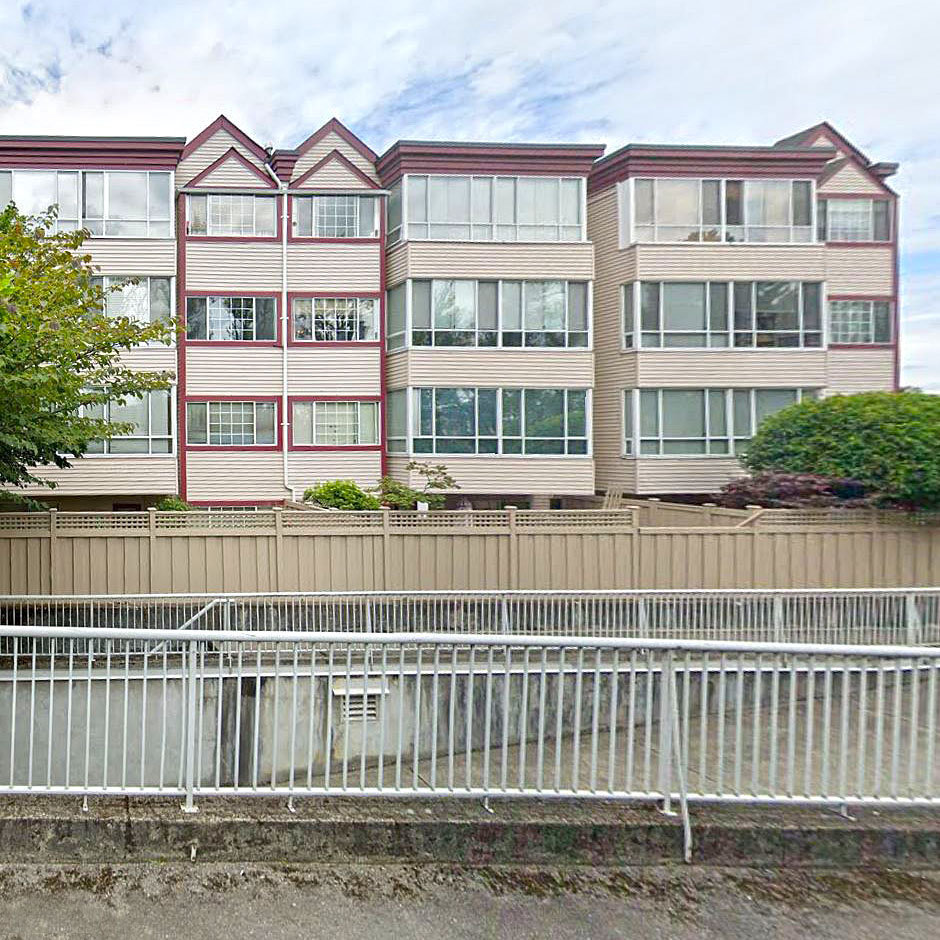
Parkside 73 at 1386 73rd Ave - Typical part of the building
| 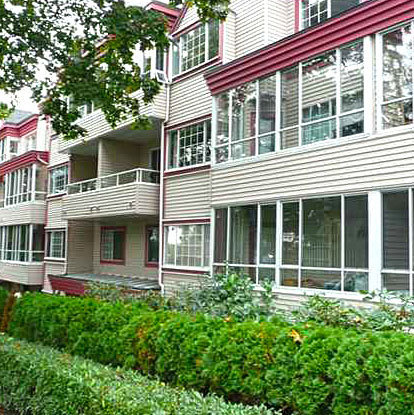
Parkside 73 at 1386 73rd Ave - Typical part of the building
|
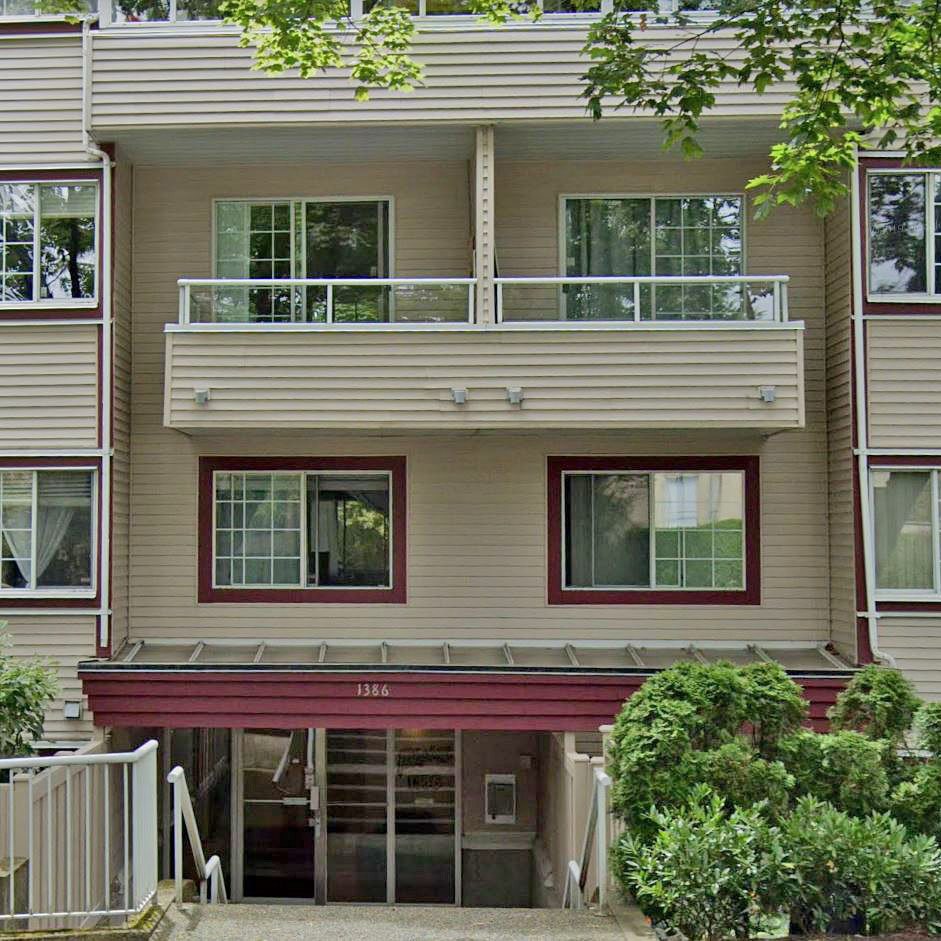
Parkside 73 at 1386 73rd Ave - Typical part of the building
| 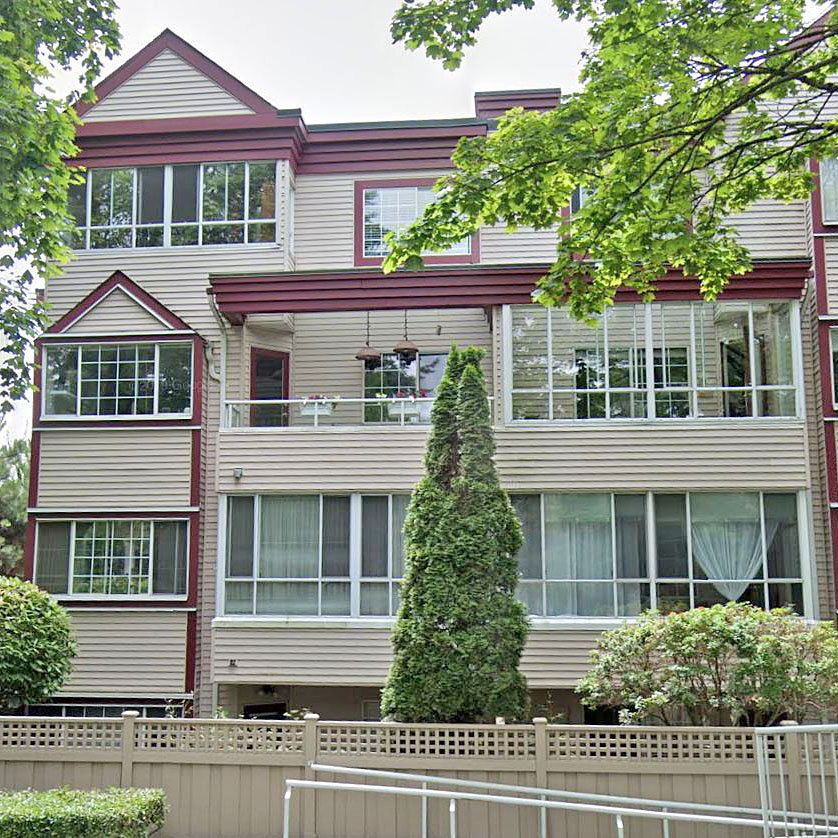
Parkside 73 at 1386 73rd Ave - Typical part of the building
|
|
Floor Plan