
Developer's Website for Aspire Living
Aspire Living
13799 101, Surrey, V3T 1L5
No. of Suites: 55 | Completion Date:
2020 | LEVELS: 6
| TYPE: Freehold Strata|
MANAGEMENT COMPANY: Maple Leaf First Realty Ltd | PHONE: 604-595-2005 |
PRINT VIEW


Aspire Living - 13799 101 Avenue, Surrey, BC V3T 1L5, Canada. Crossroads are 101 Avenue and 137A Street. The development was completed in 2020. ASPIRE Living has a total of 55 units and has 6 storeys. Sizes range from 546 to 1504 square feet. ASPIRE Living is a new condo and townhouse development by Twin Cottage Developments Inc.
ASPIRE is next level in Urban City living. Located steps from Surrey's City Centre, is this unique collection of contemporary Townhomes & boutique Condominiums inspired by the hustle & buzz of city living. Elegantly designed & built with peace of mind, these residences offer sophisticated finishes & awe-inspiring thought for design. Interiors are Grand & Versatile, Warm & Cool color schemes. Gorgeous Kitchens & Bathrooms, stately Islands & breakfast bars in every Suite, soft close cabinetry, under cabinet lighting, sleek appliances, beautiful quartz, high quality tile & laminate throughout. Oversized floor to ceiling Windows, ample Storage, Den & Flex Spaces all in modern design.
Google Map
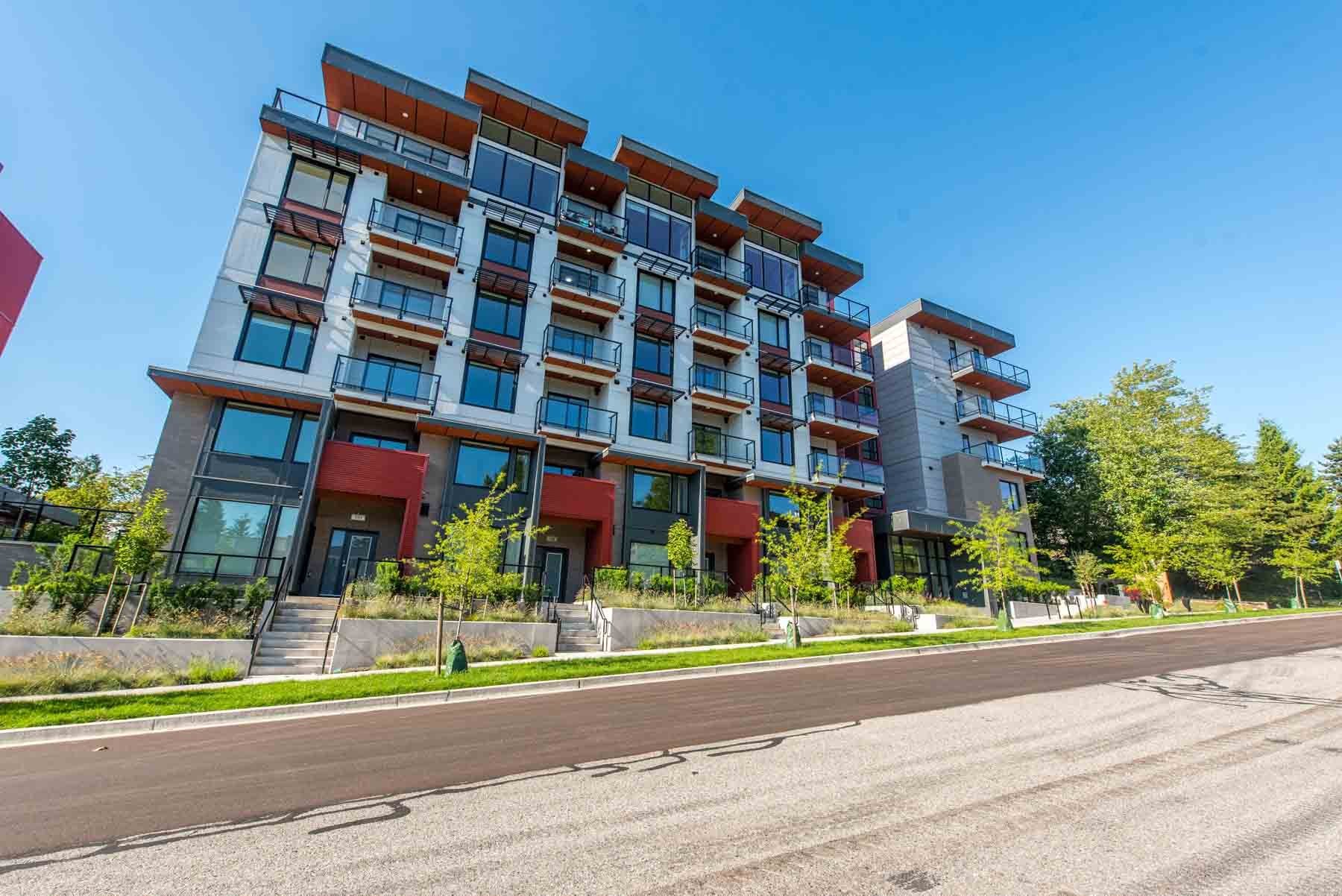
Aspire Living - 13799 101st Ave - Exterior
| 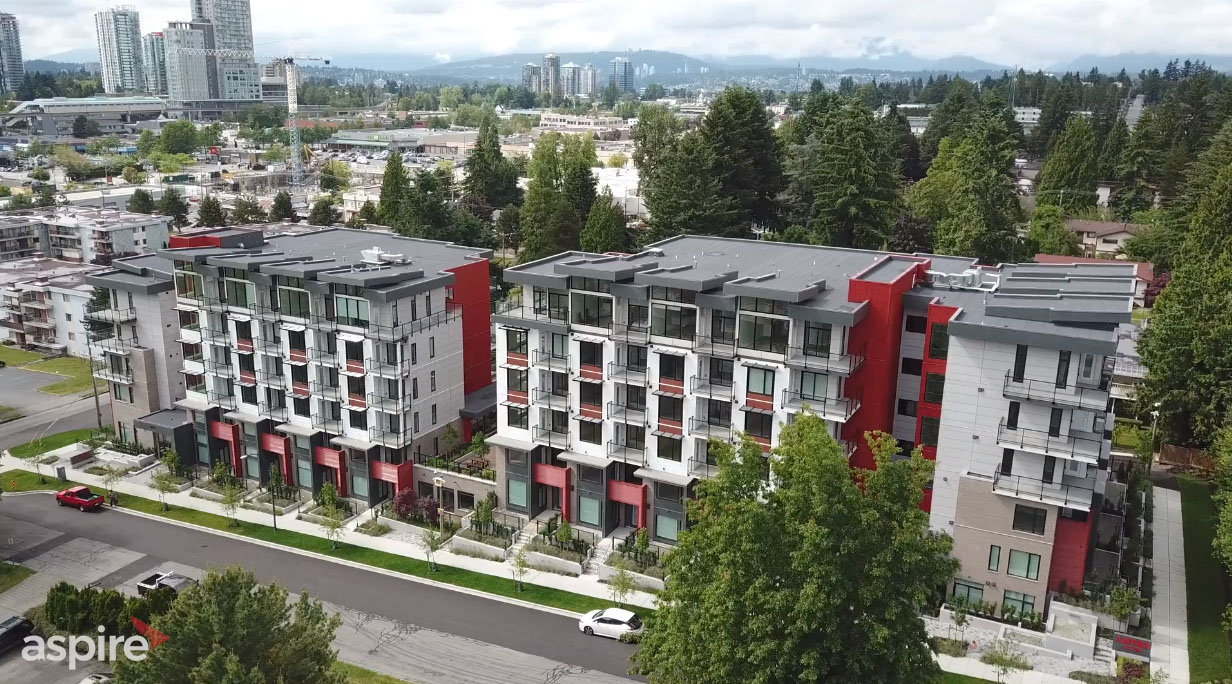
Aspire Living - 13799 101st Ave - Exterior
|
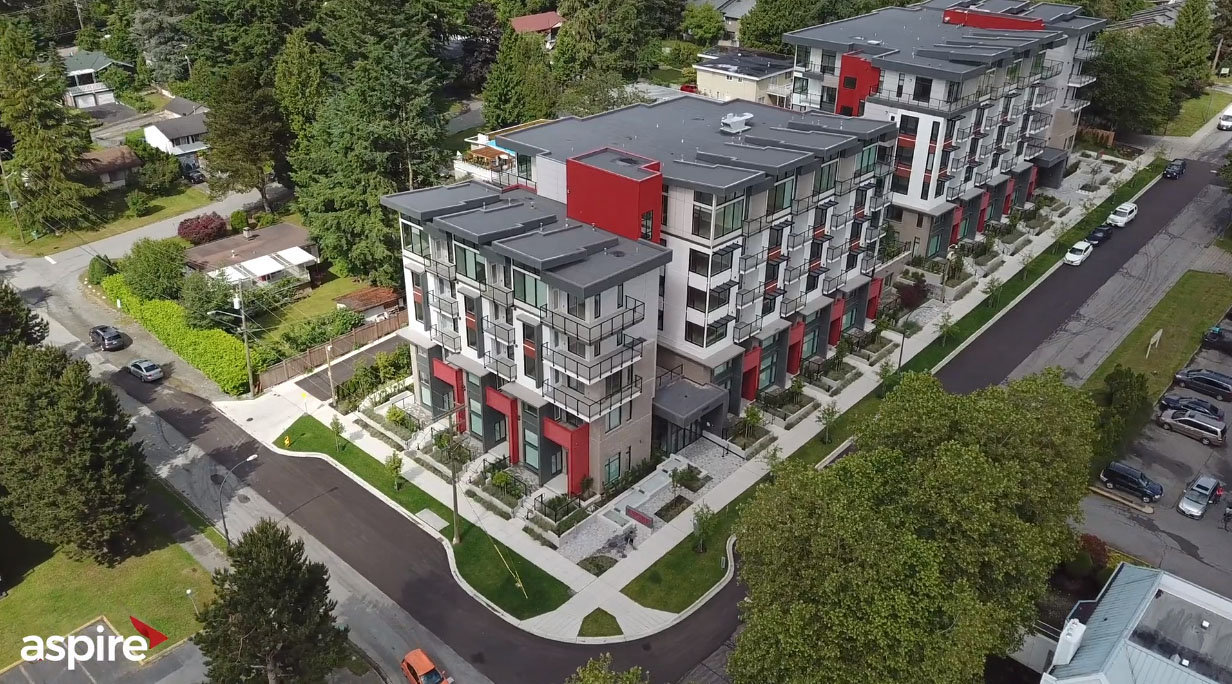
Aspire Living - 13799 101st Ave - Exterior
| 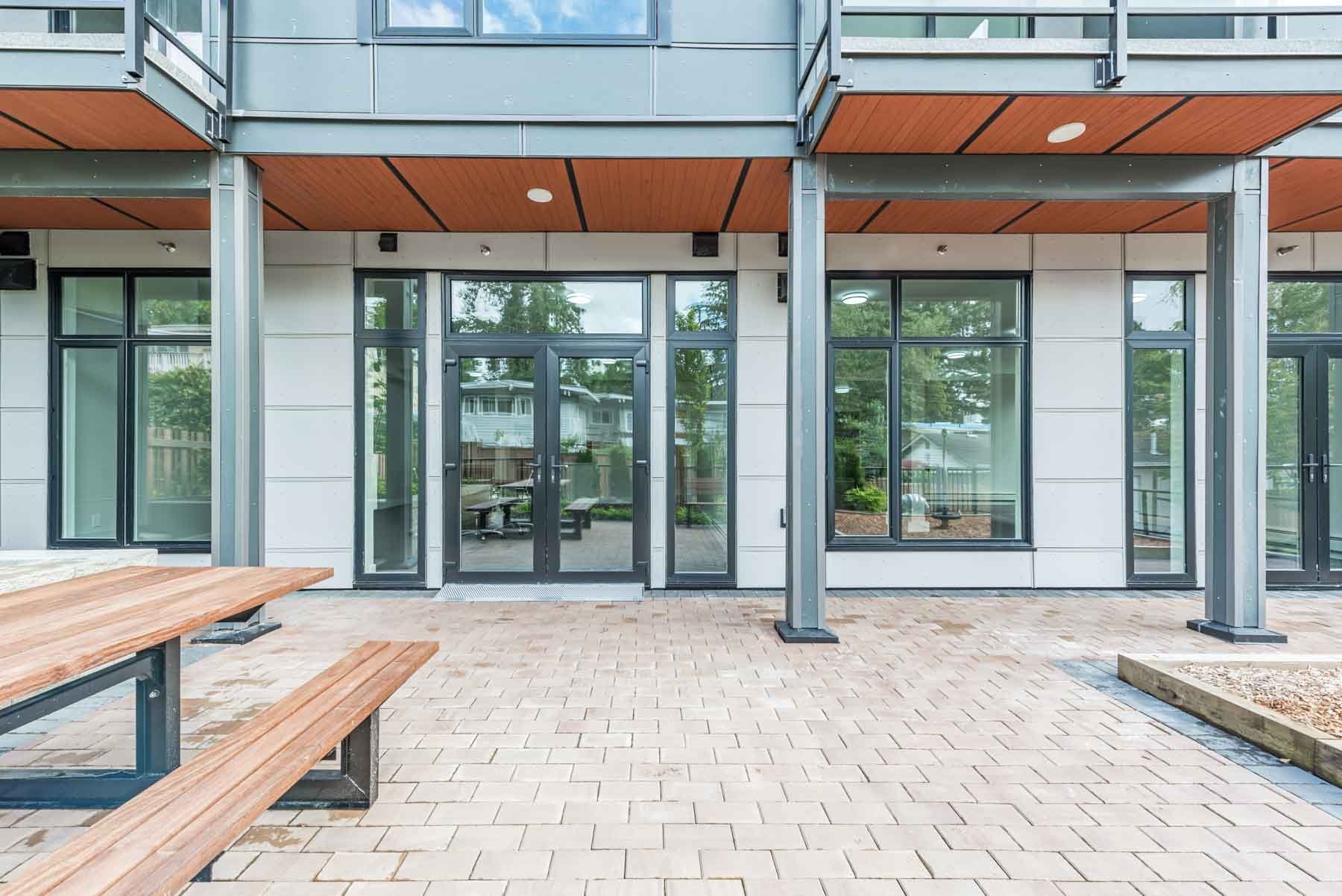
Aspire Living - 13799 101st Ave - Exterior
|
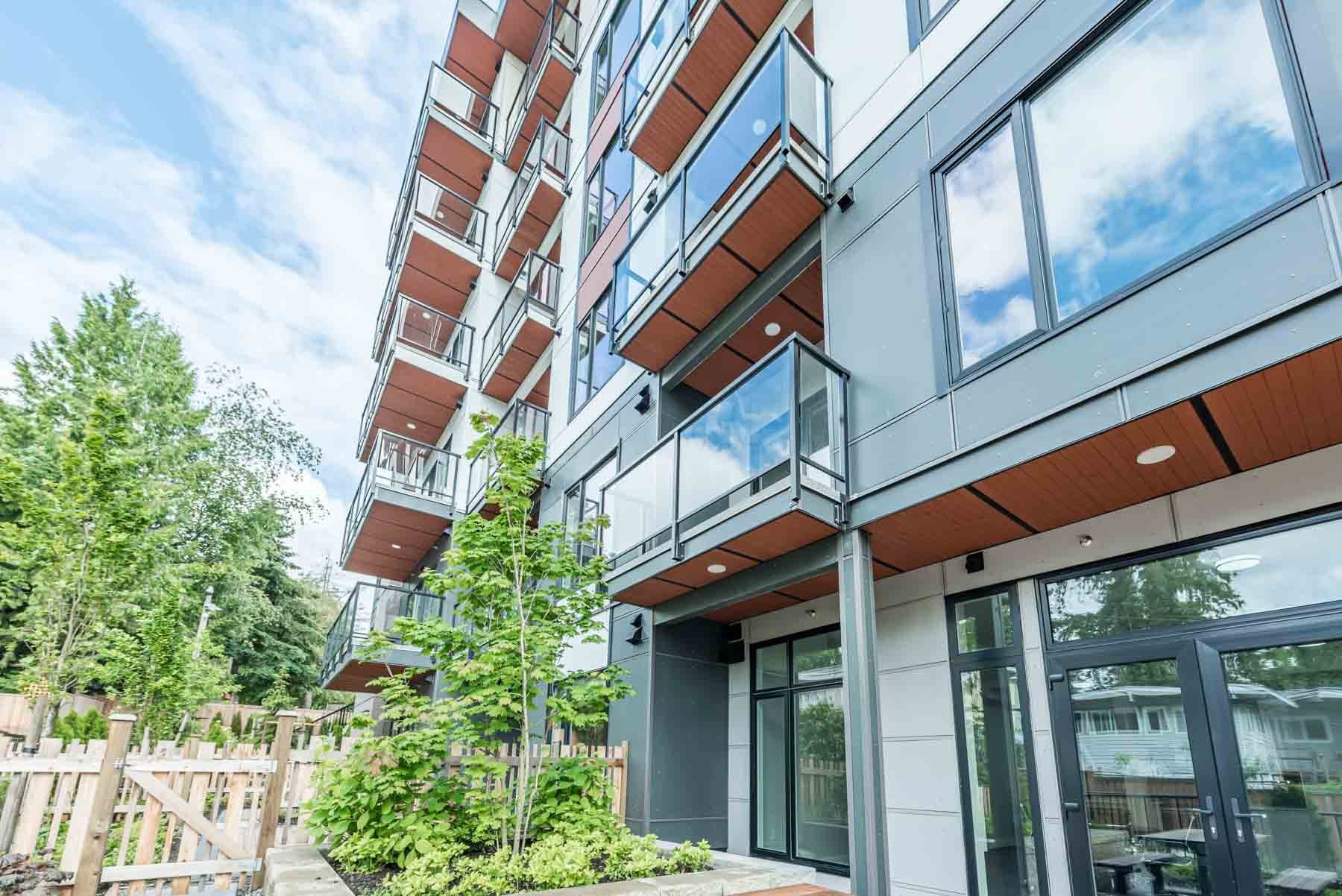
Aspire Living - 13799 101st Ave - Exterior
| 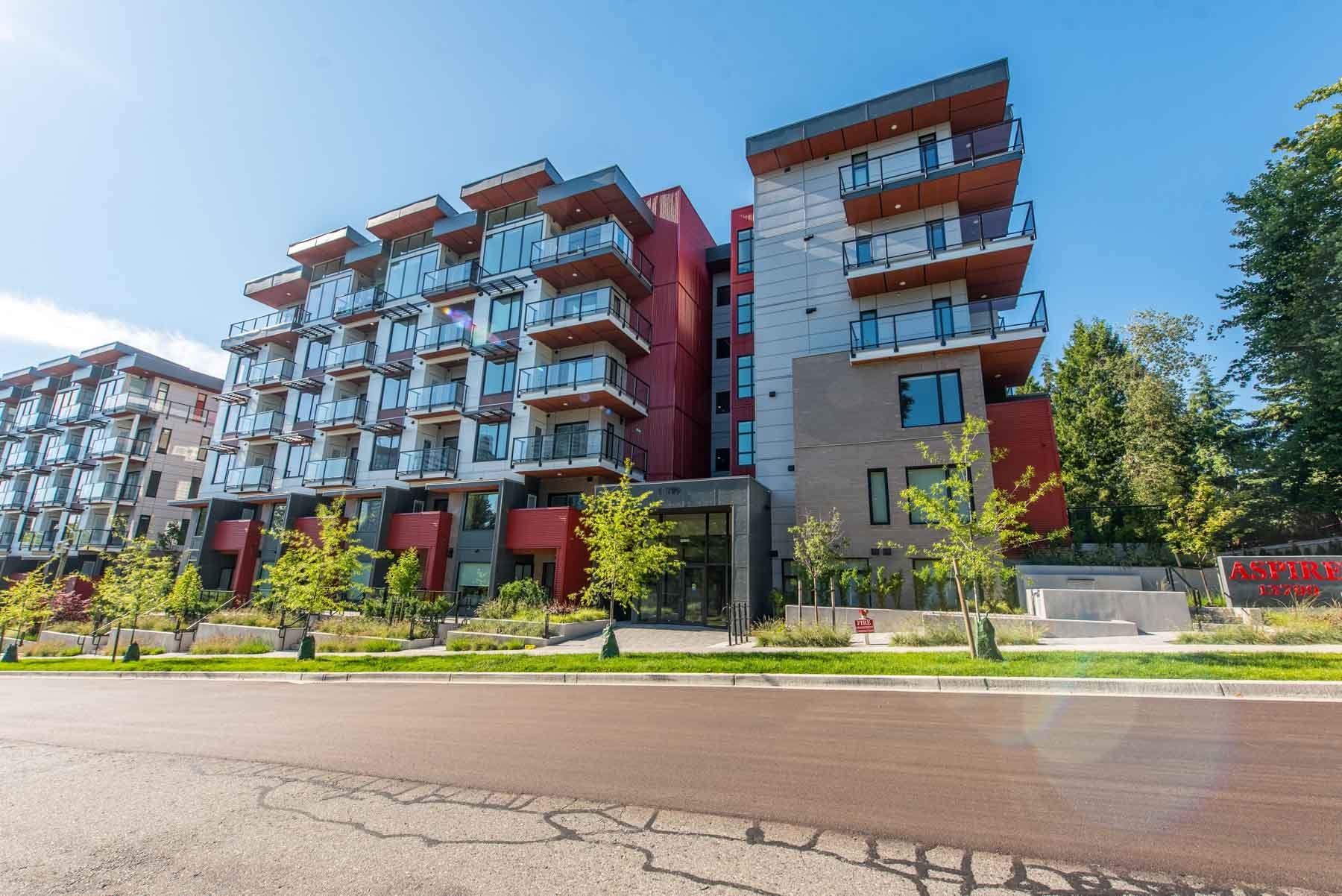
Aspire Living - 13799 101st Ave - Exterior
|
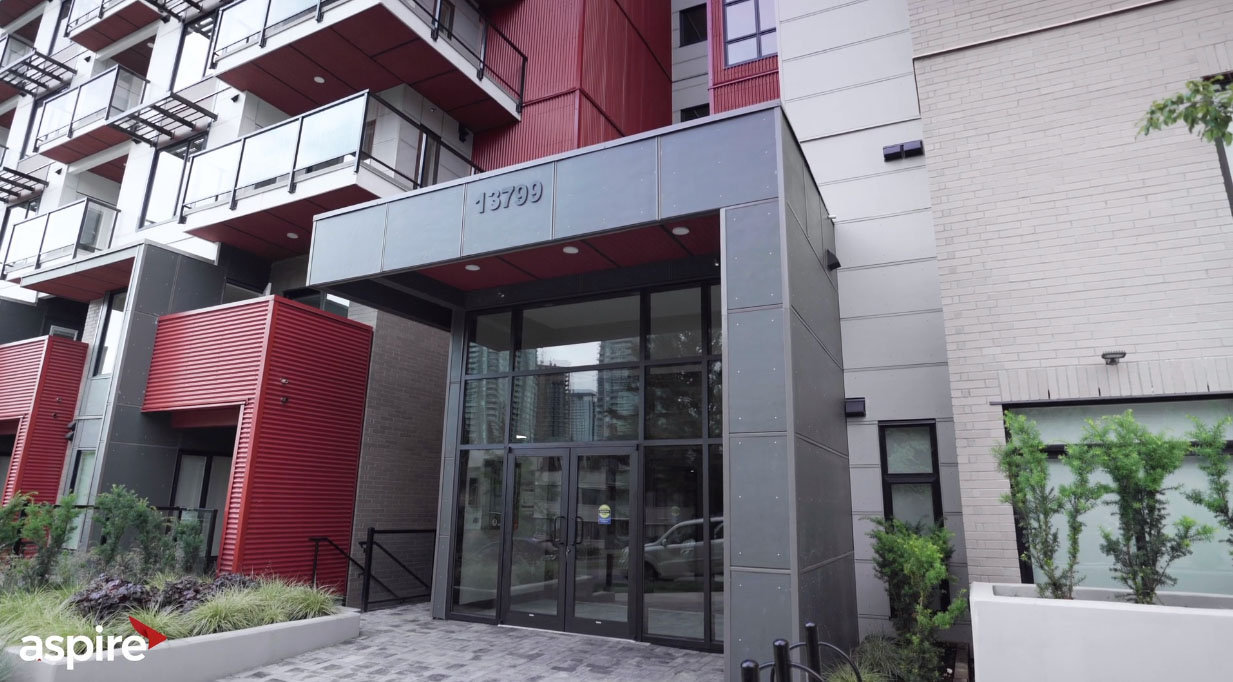
Aspire Living - 13799 101st Ave - Exterior
| 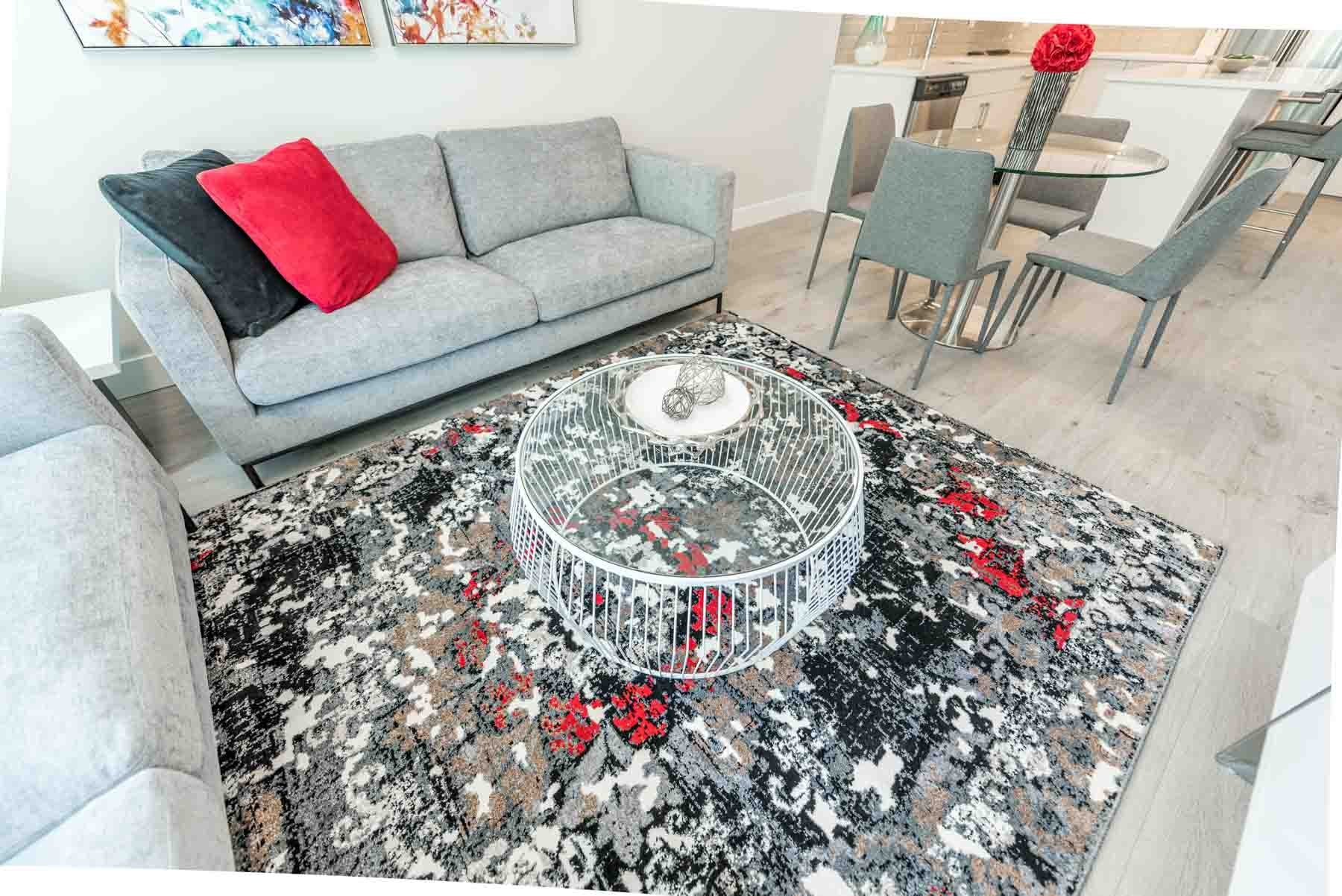
Aspire Living - 13799 101st Ave - Living Room
|
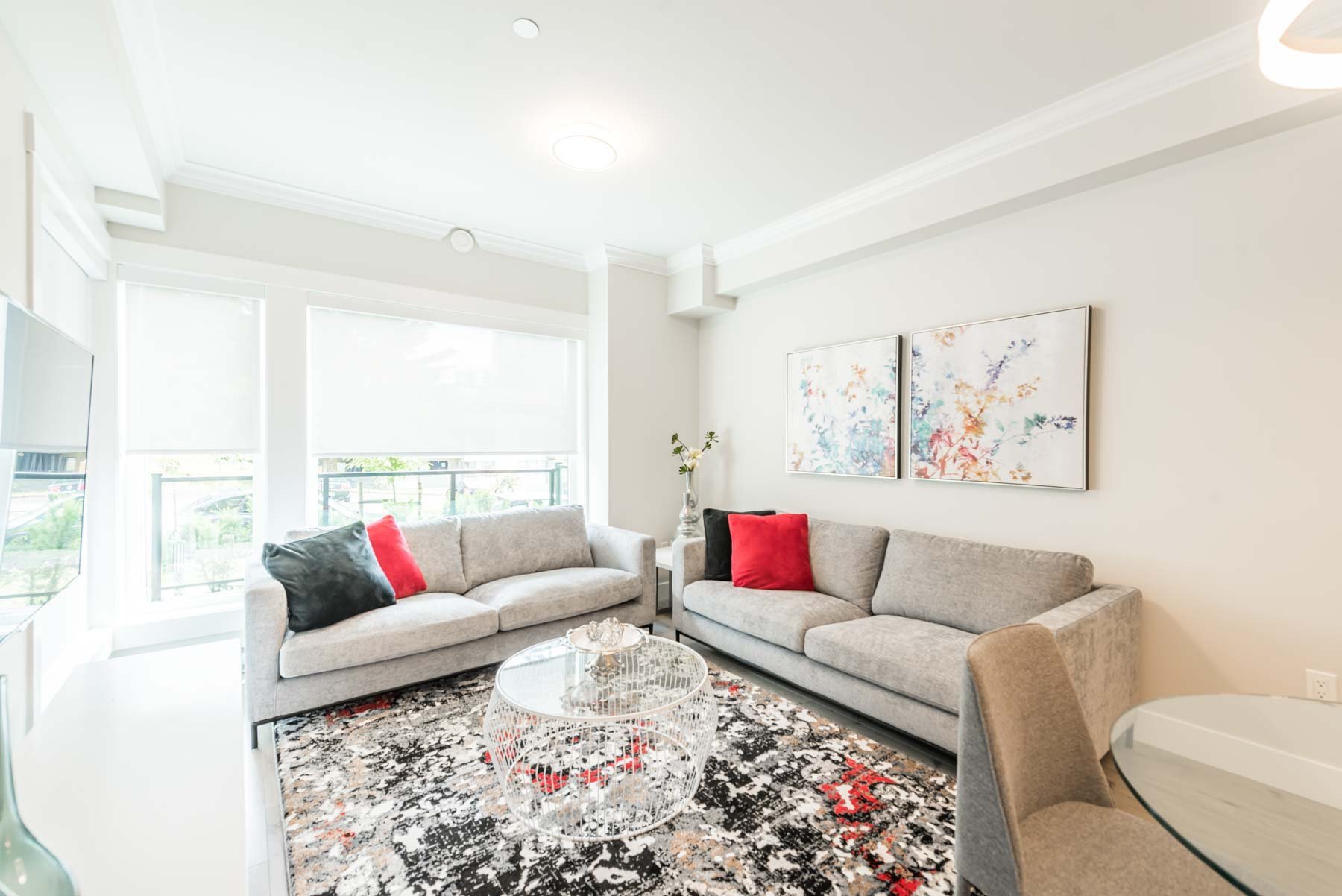
Aspire Living - 13799 101st Ave - Living Room
| 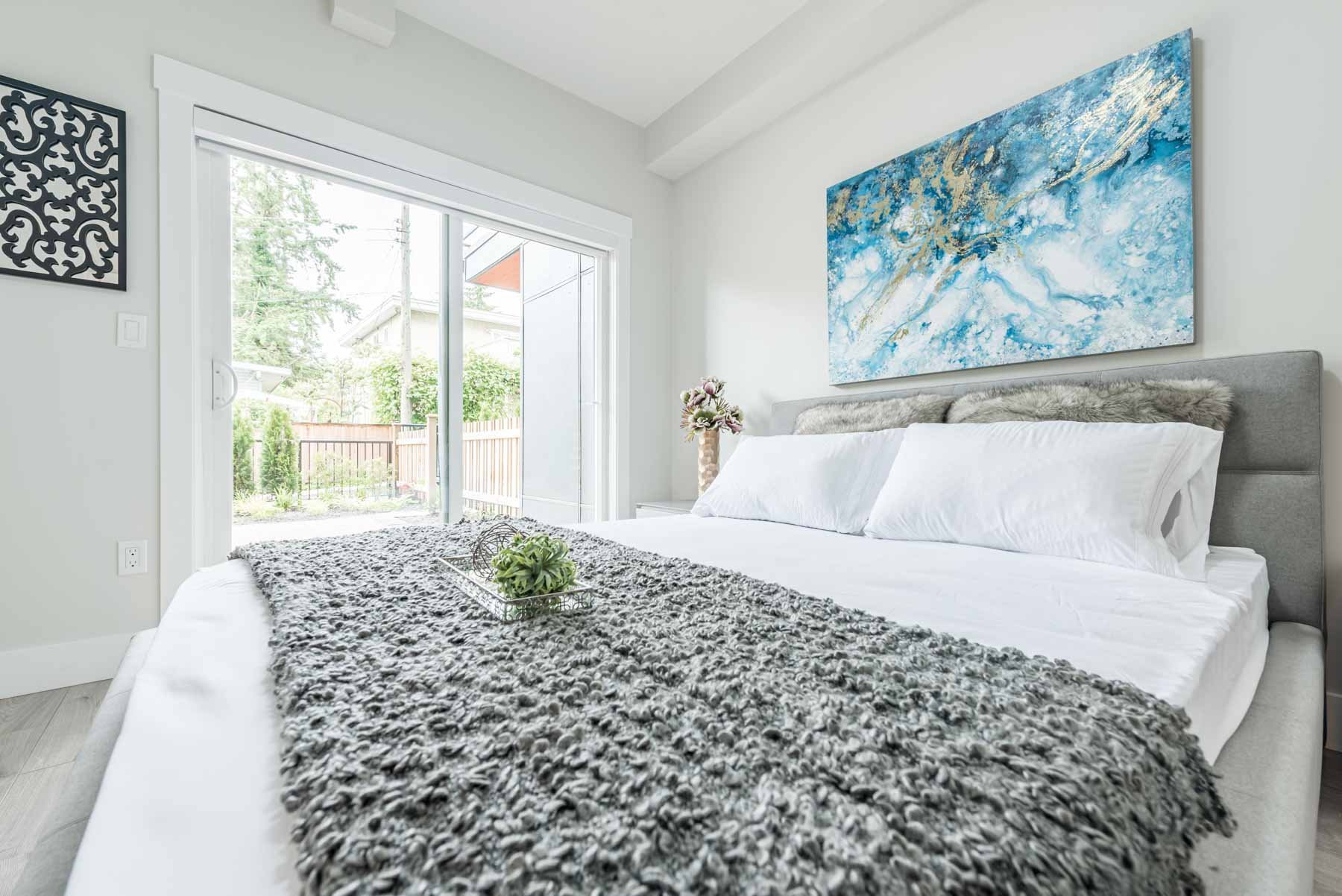
Aspire Living - 13799 101st Ave - Bedroom
|
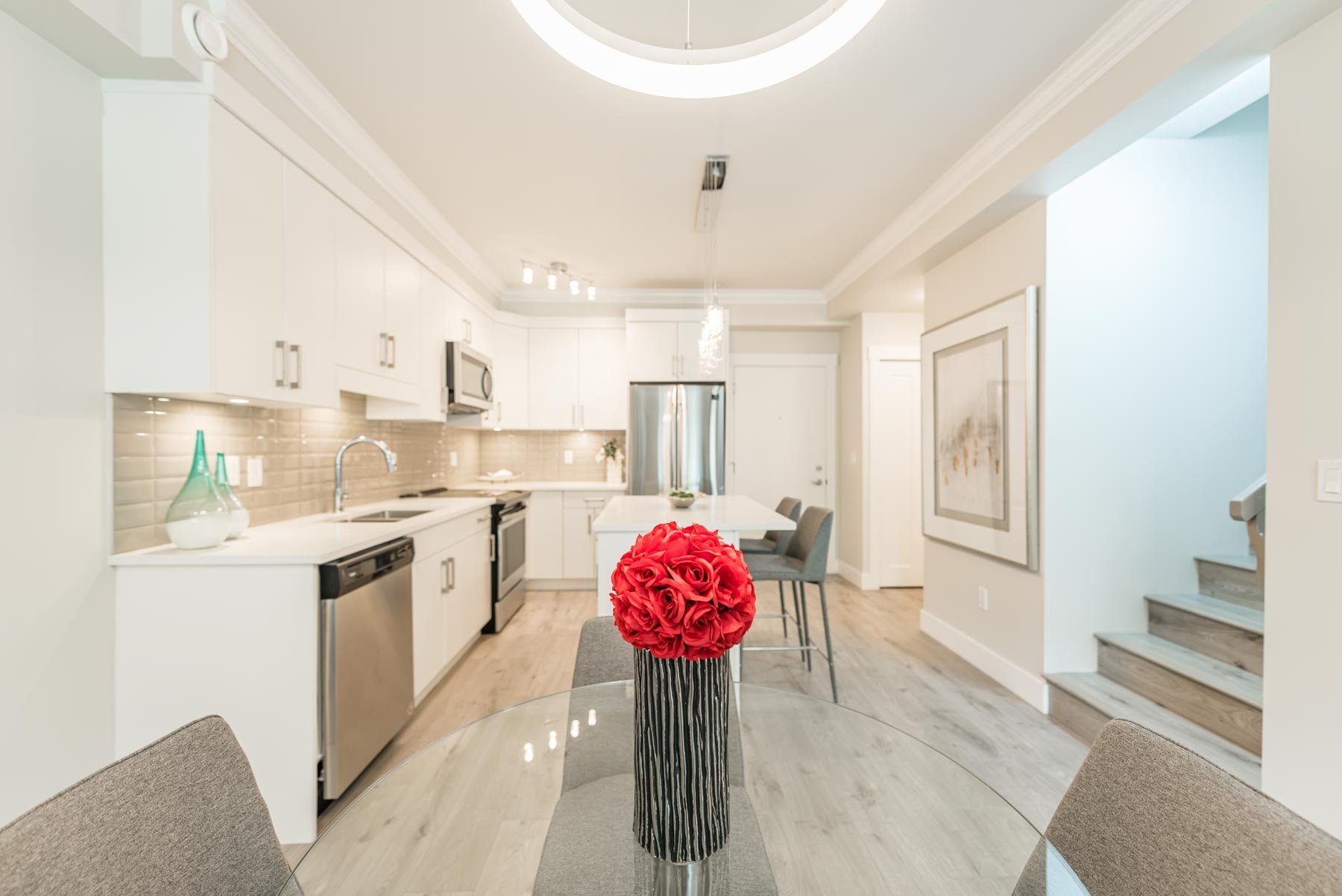
Aspire Living - 13799 101st Ave - Kitchen
| 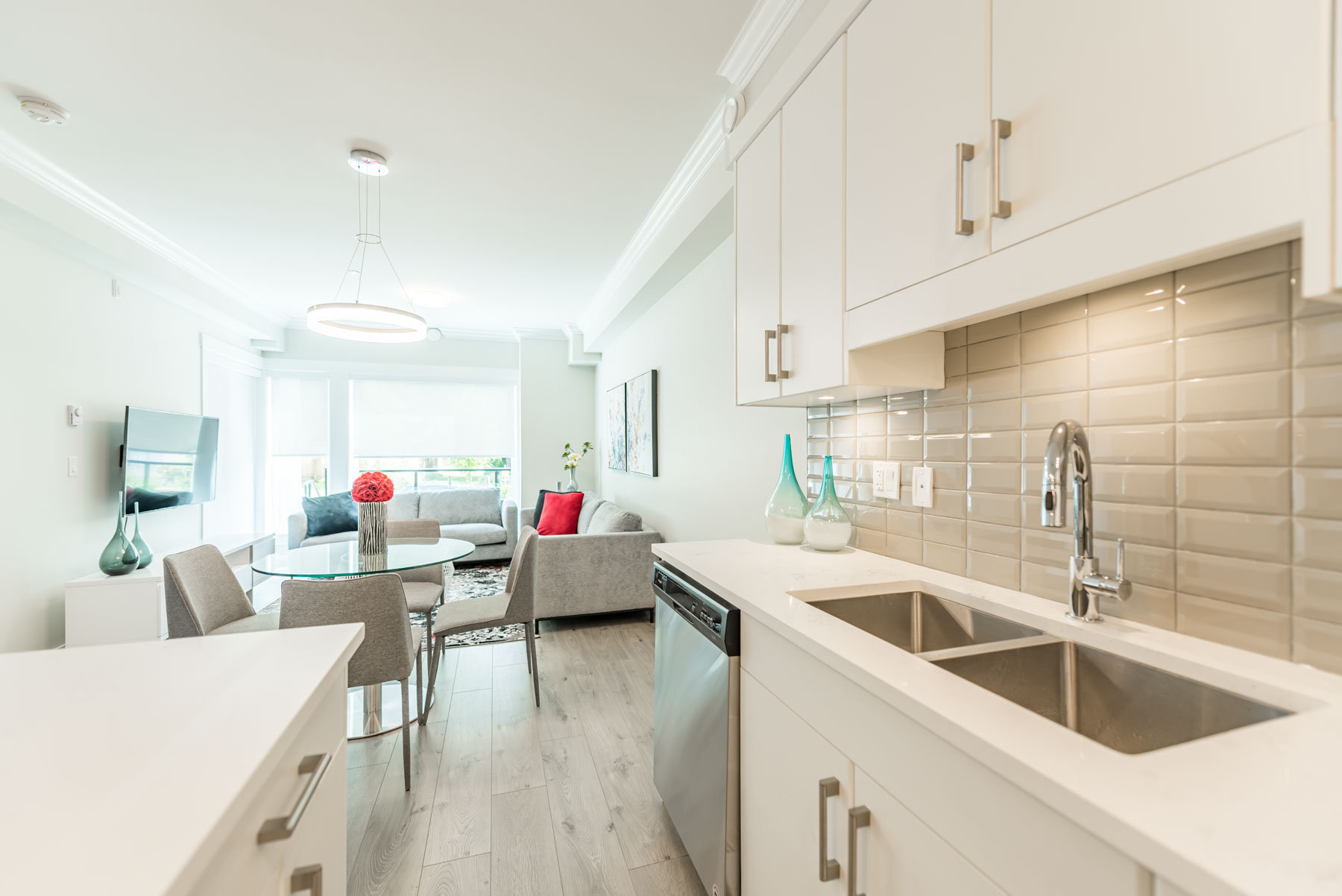
Aspire Living - 13799 101st Ave - Kitchen
|
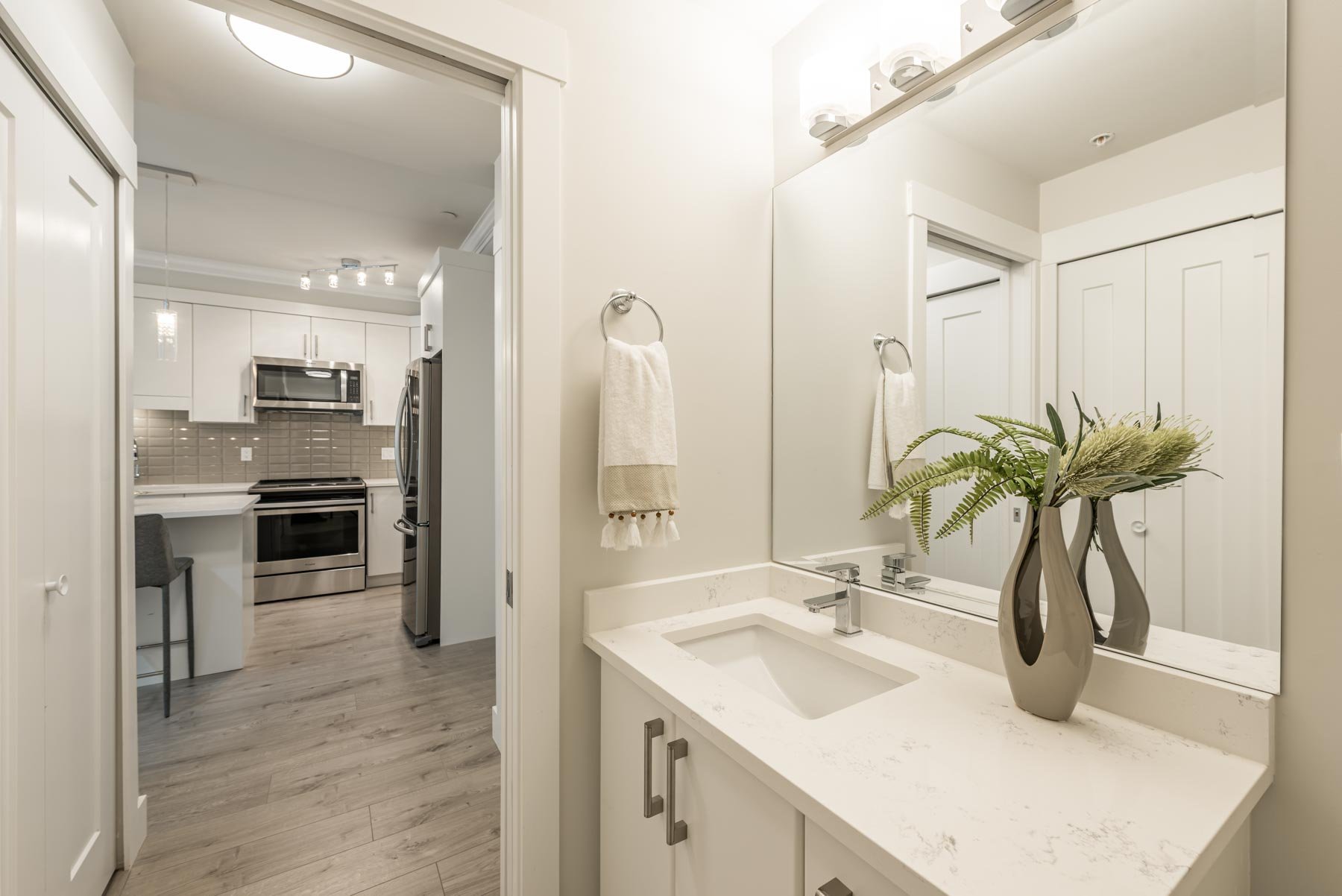
Kitchen
| 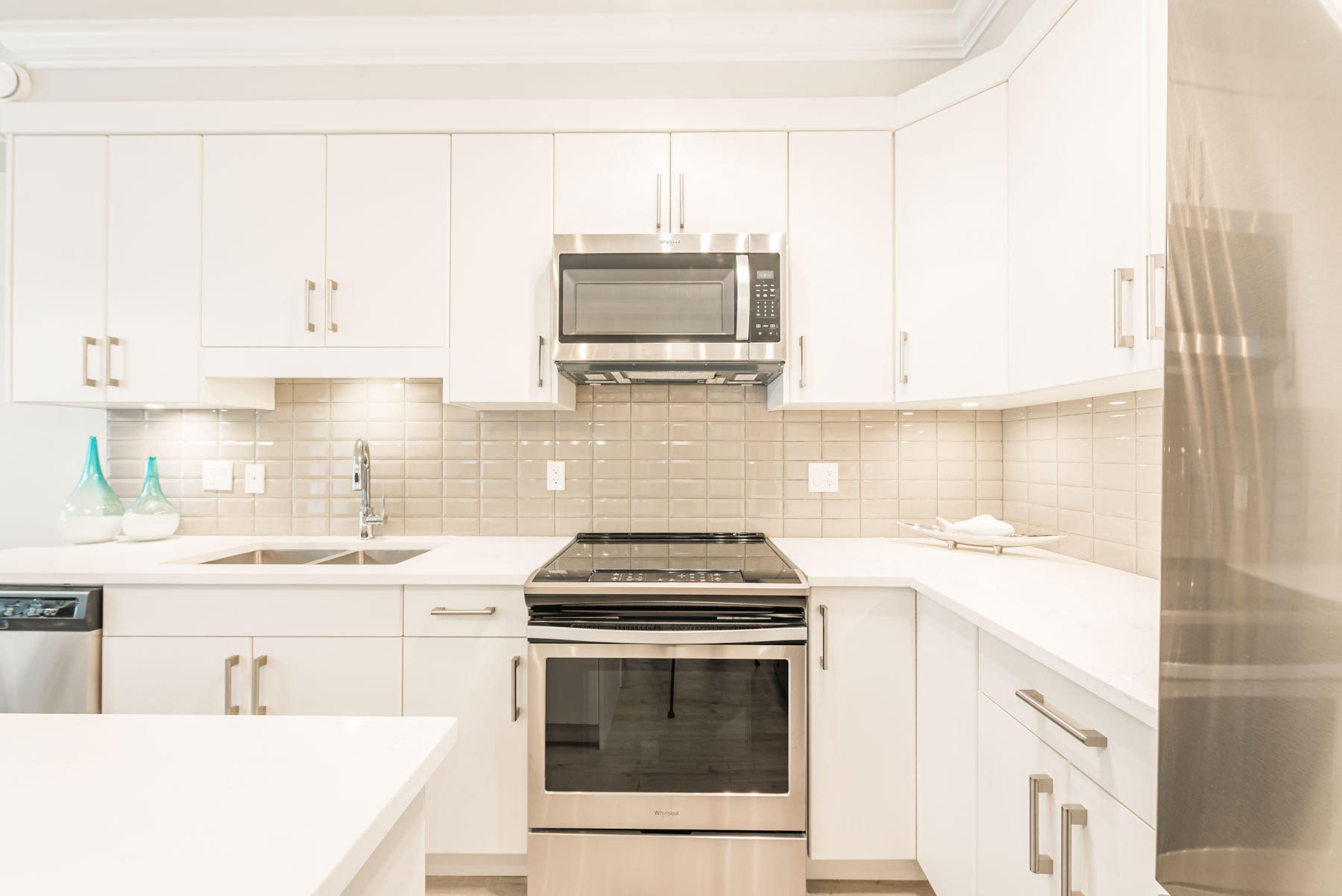
|
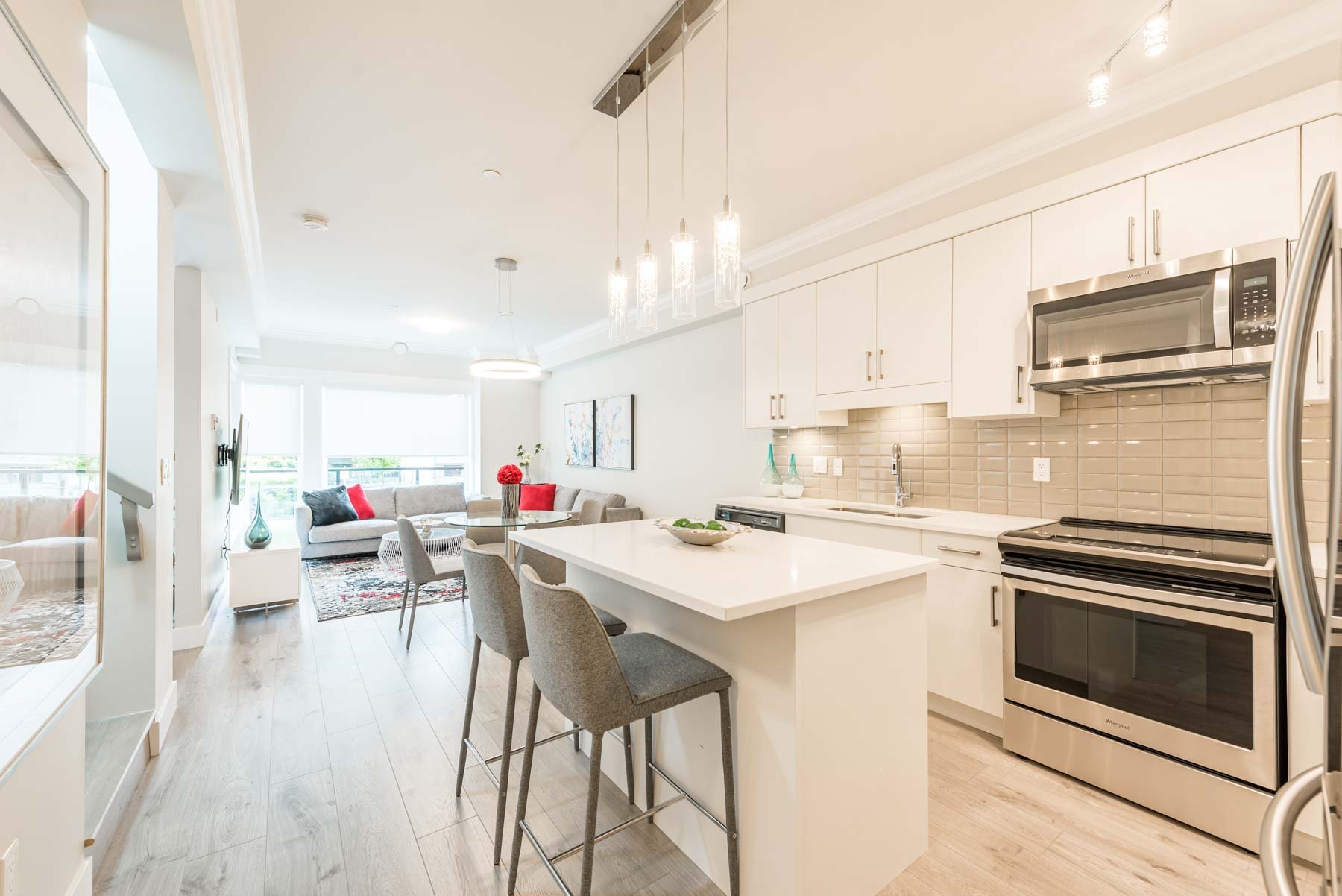
| 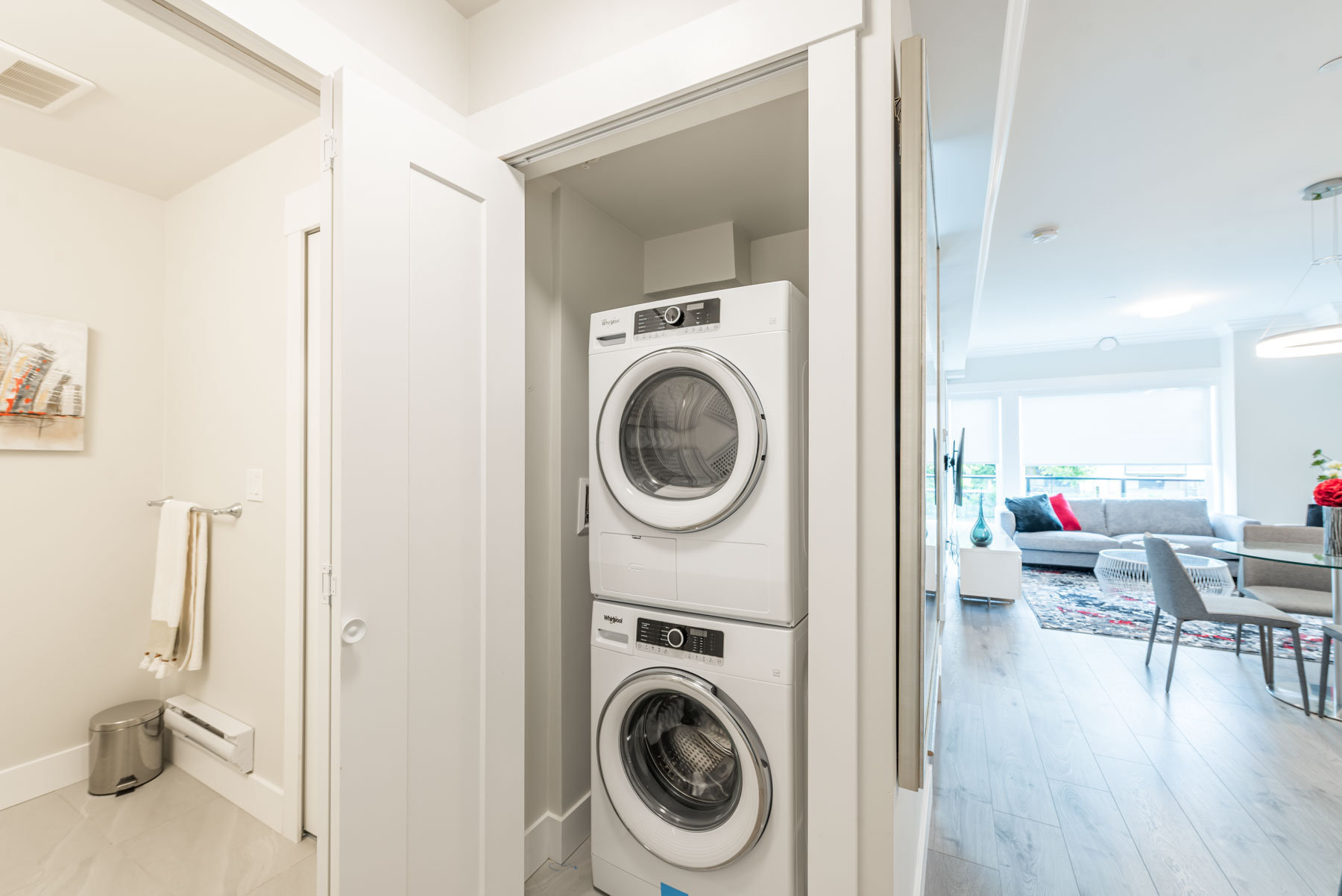
|
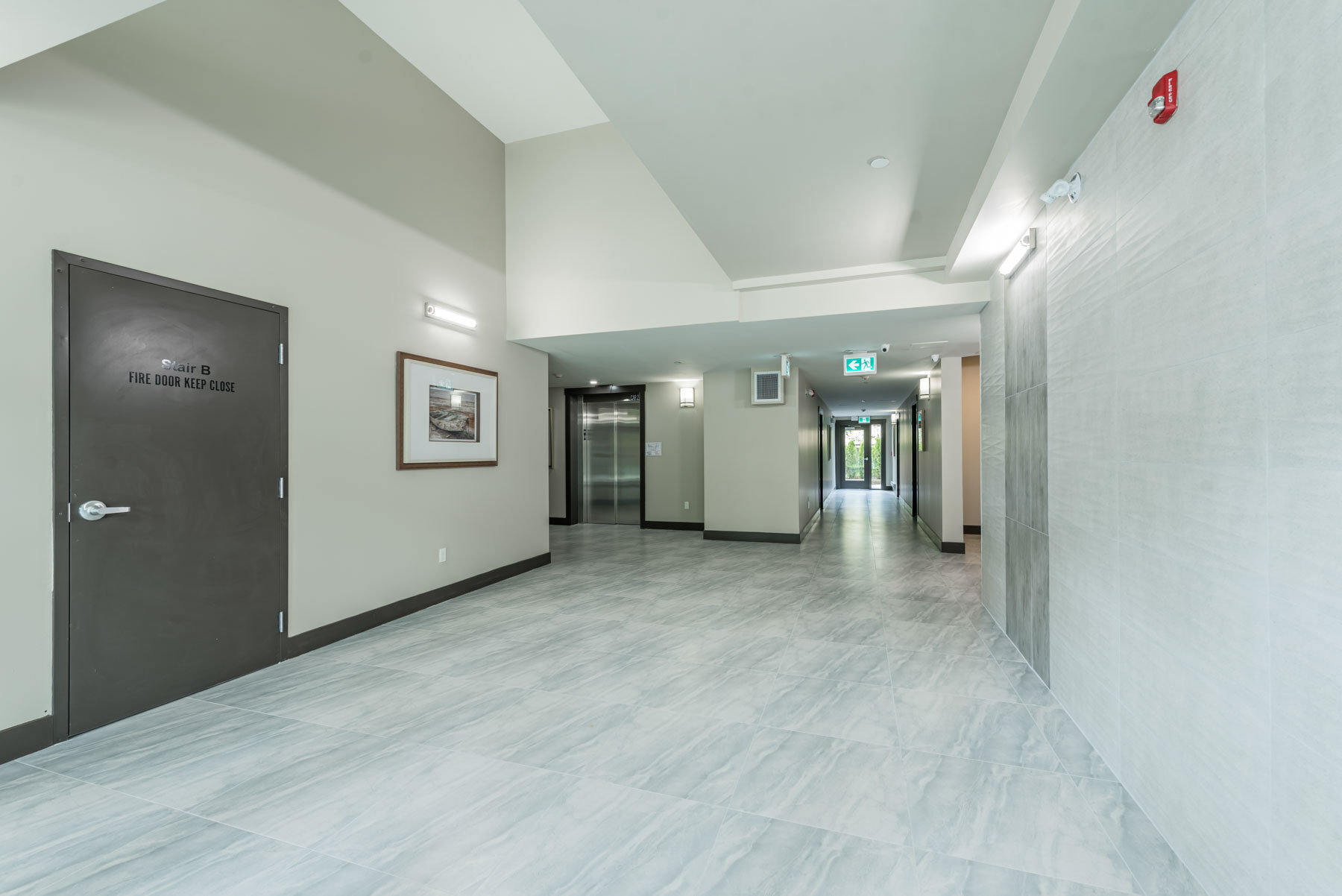
| 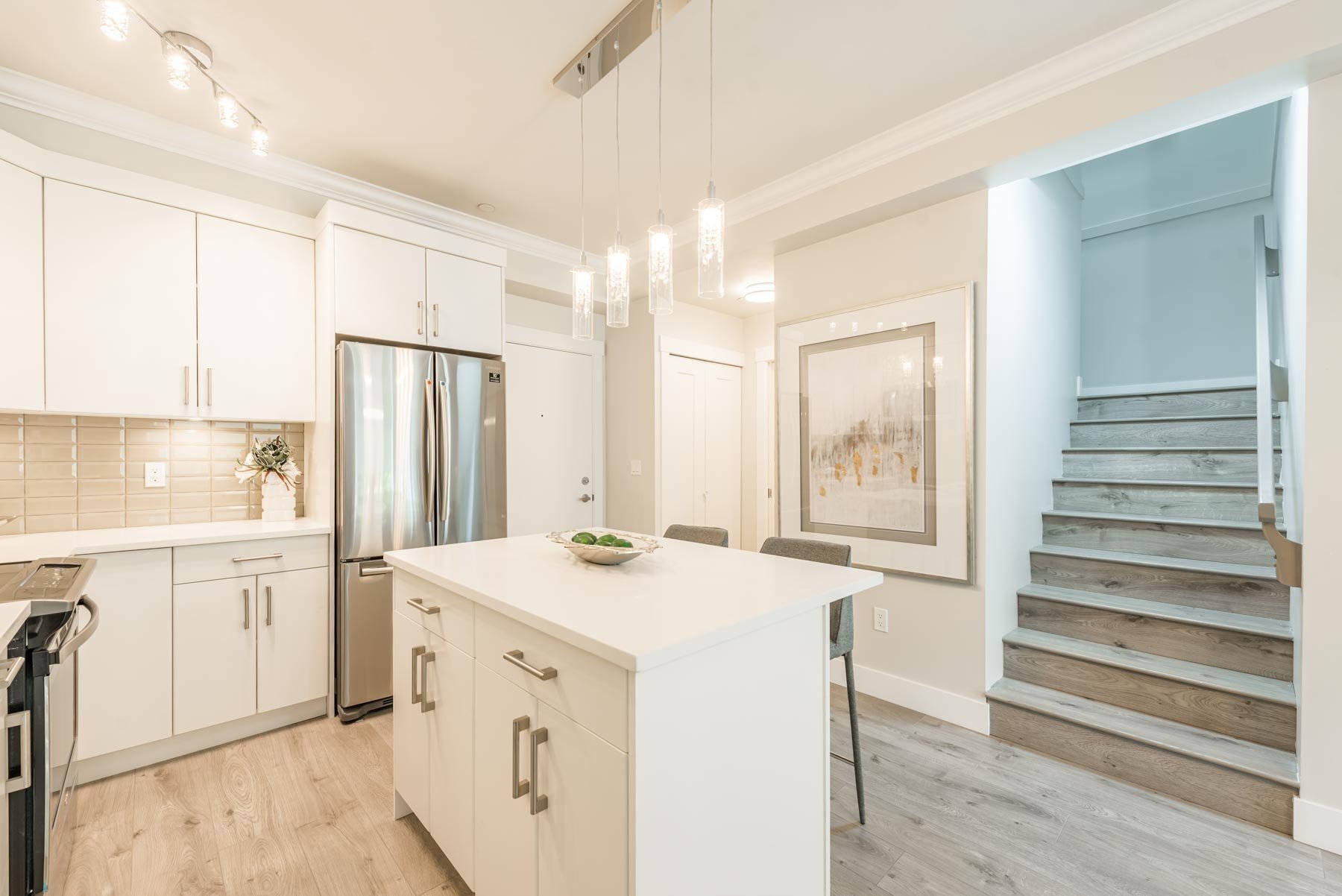
|
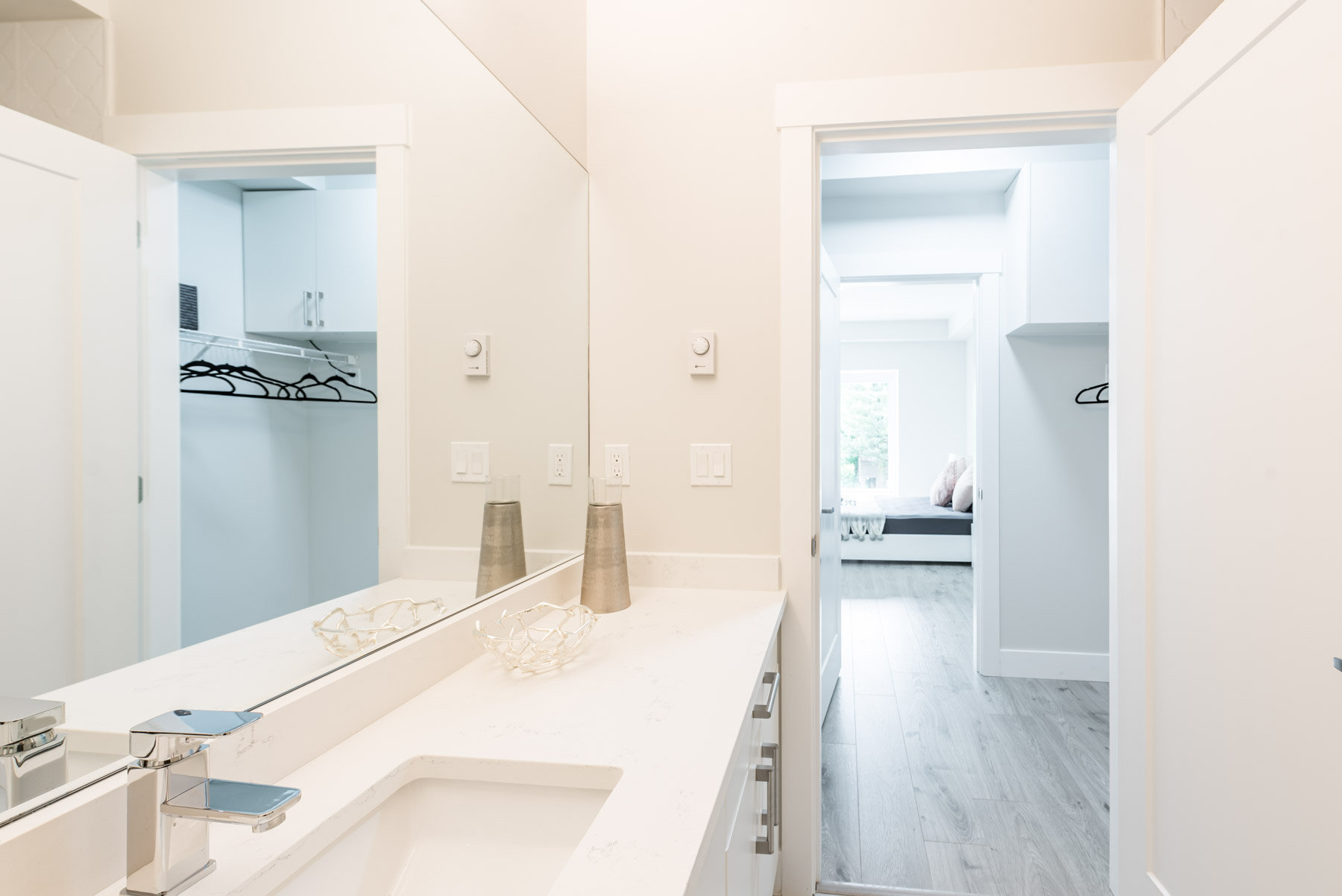
| 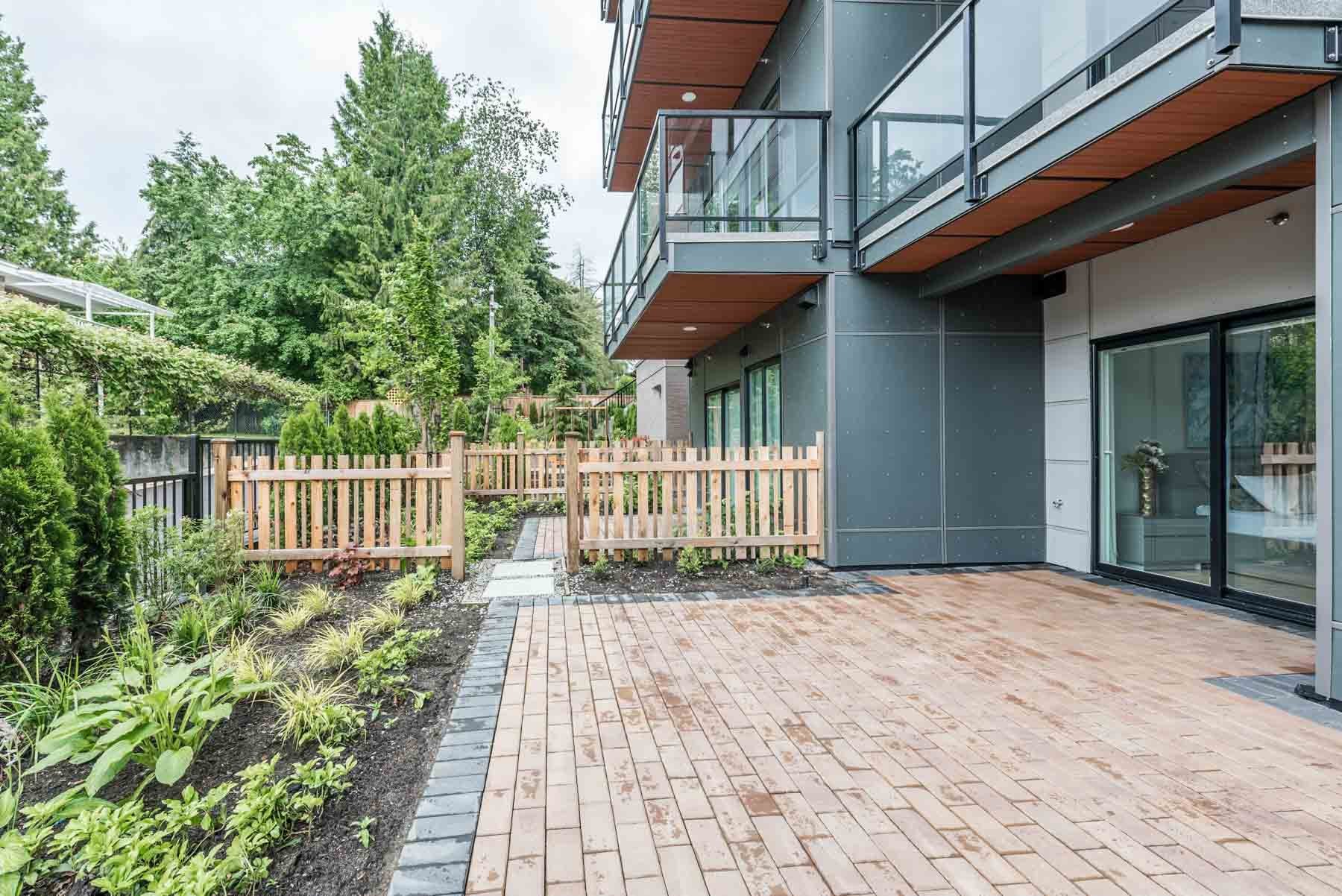
|
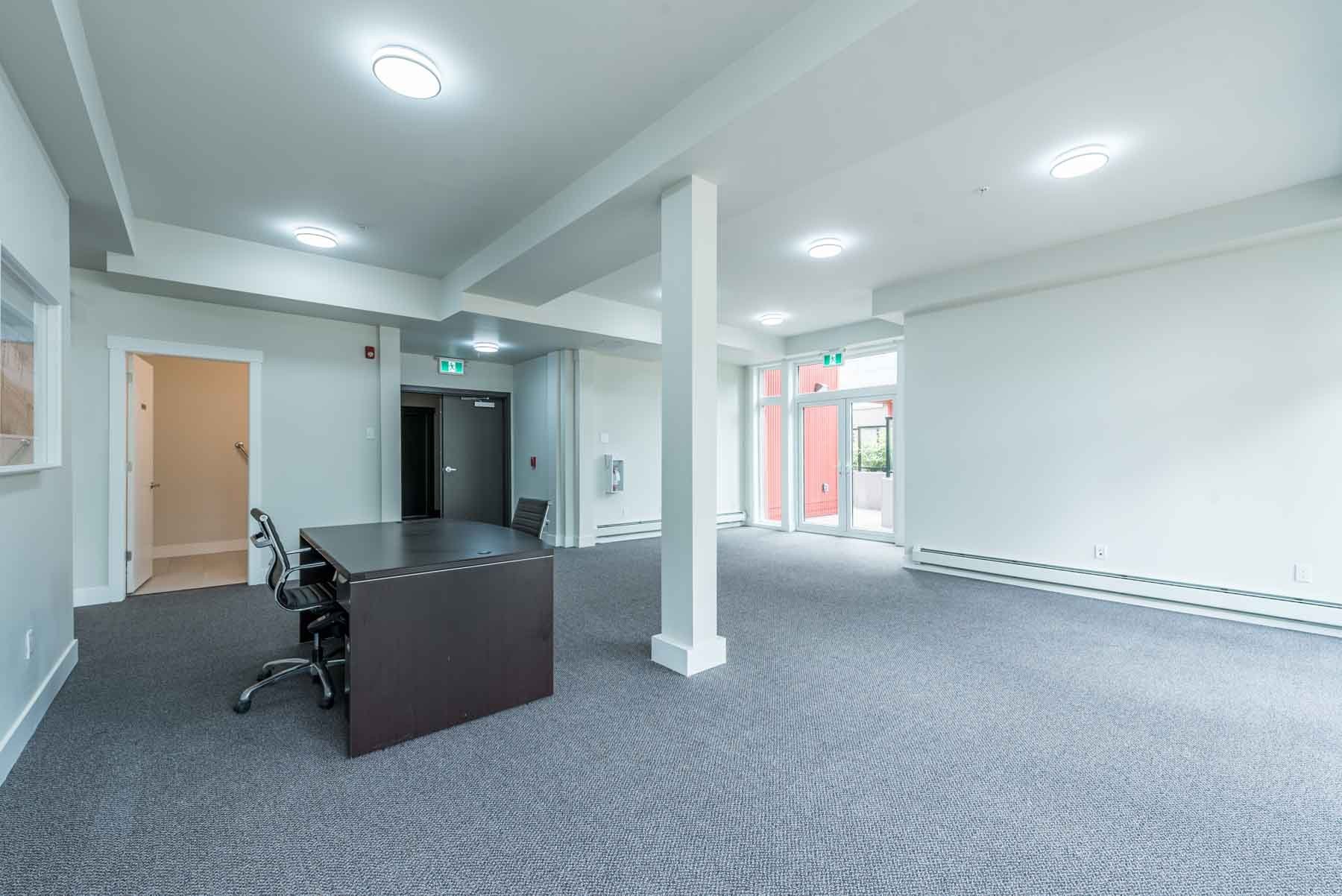
| 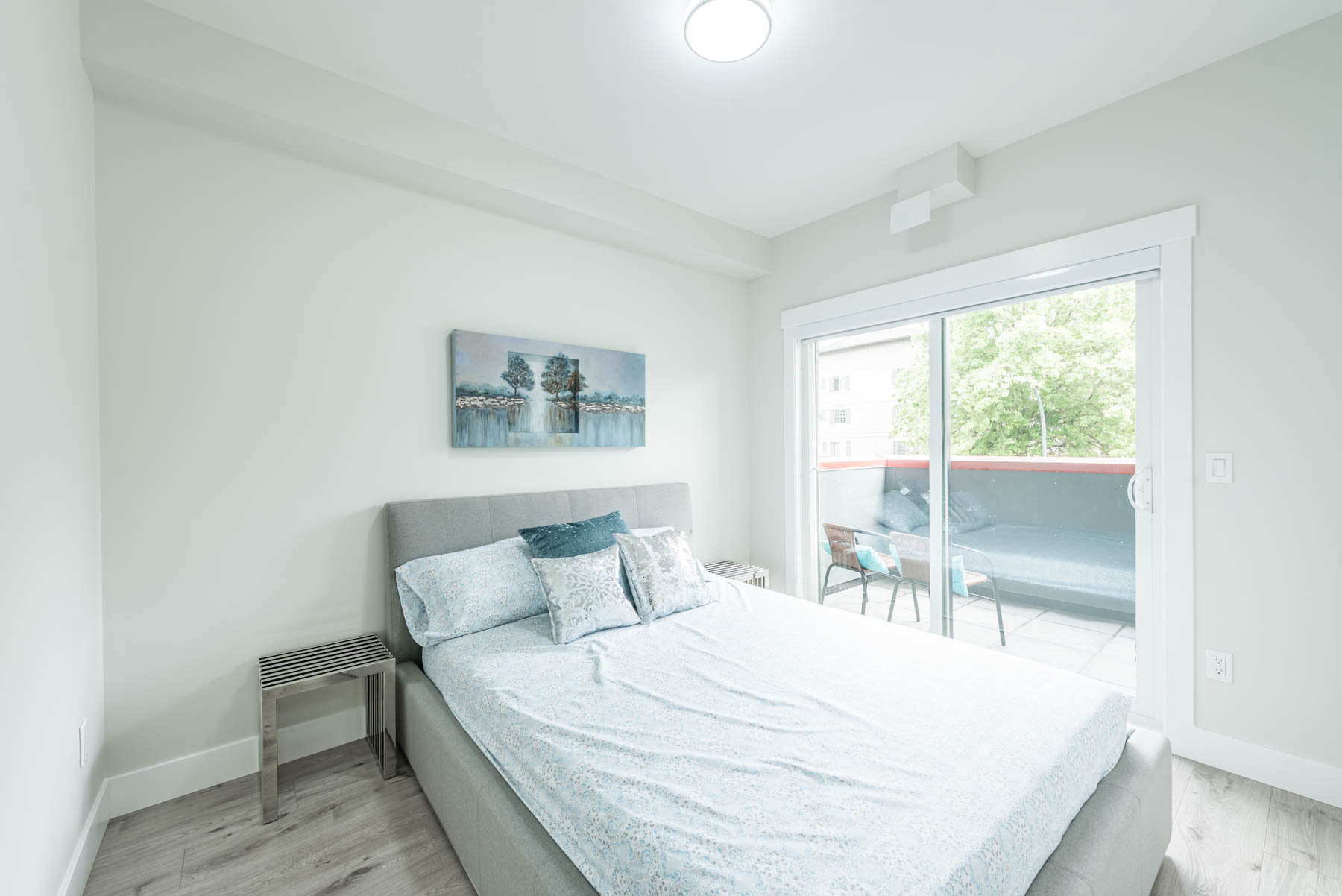
|
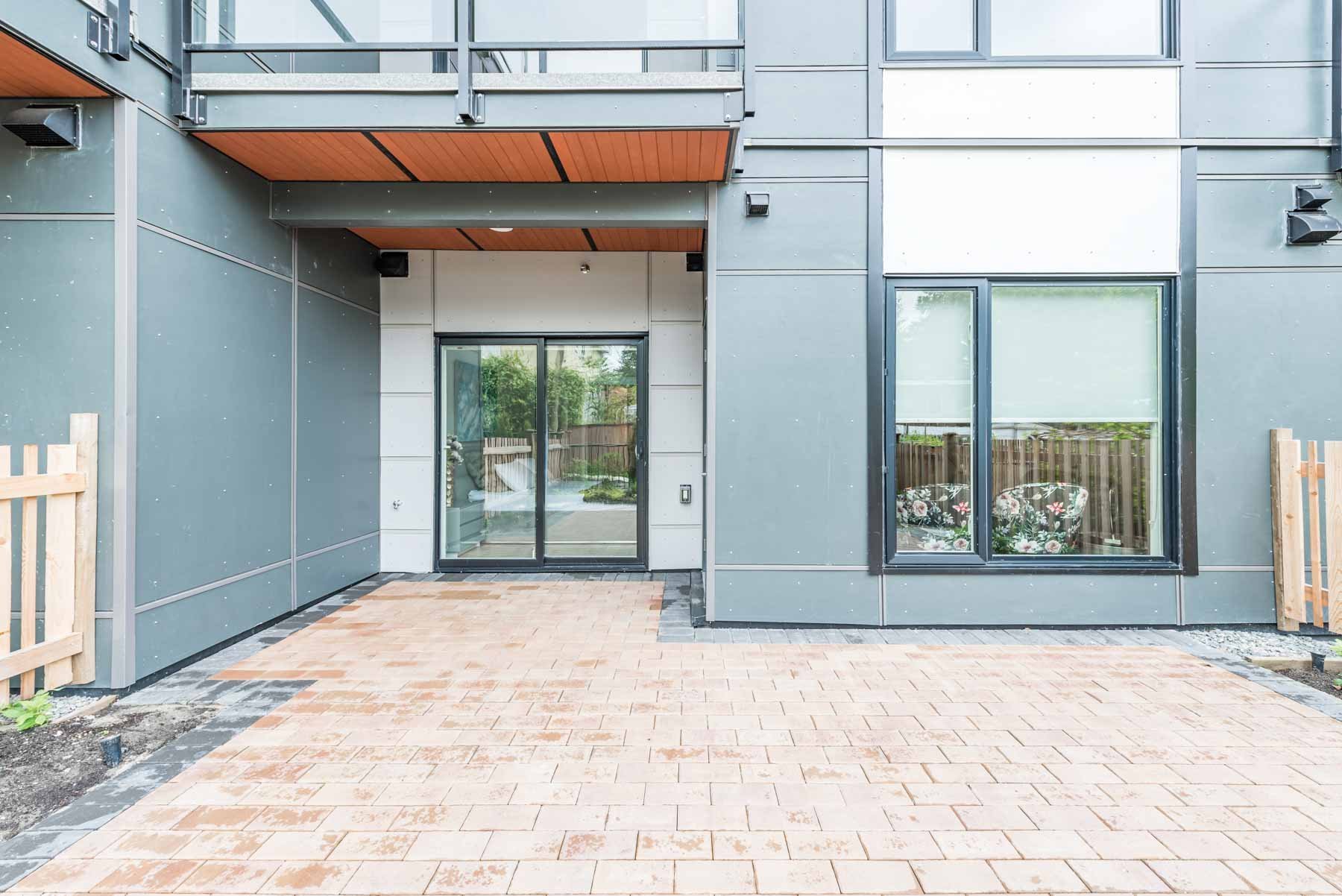
| 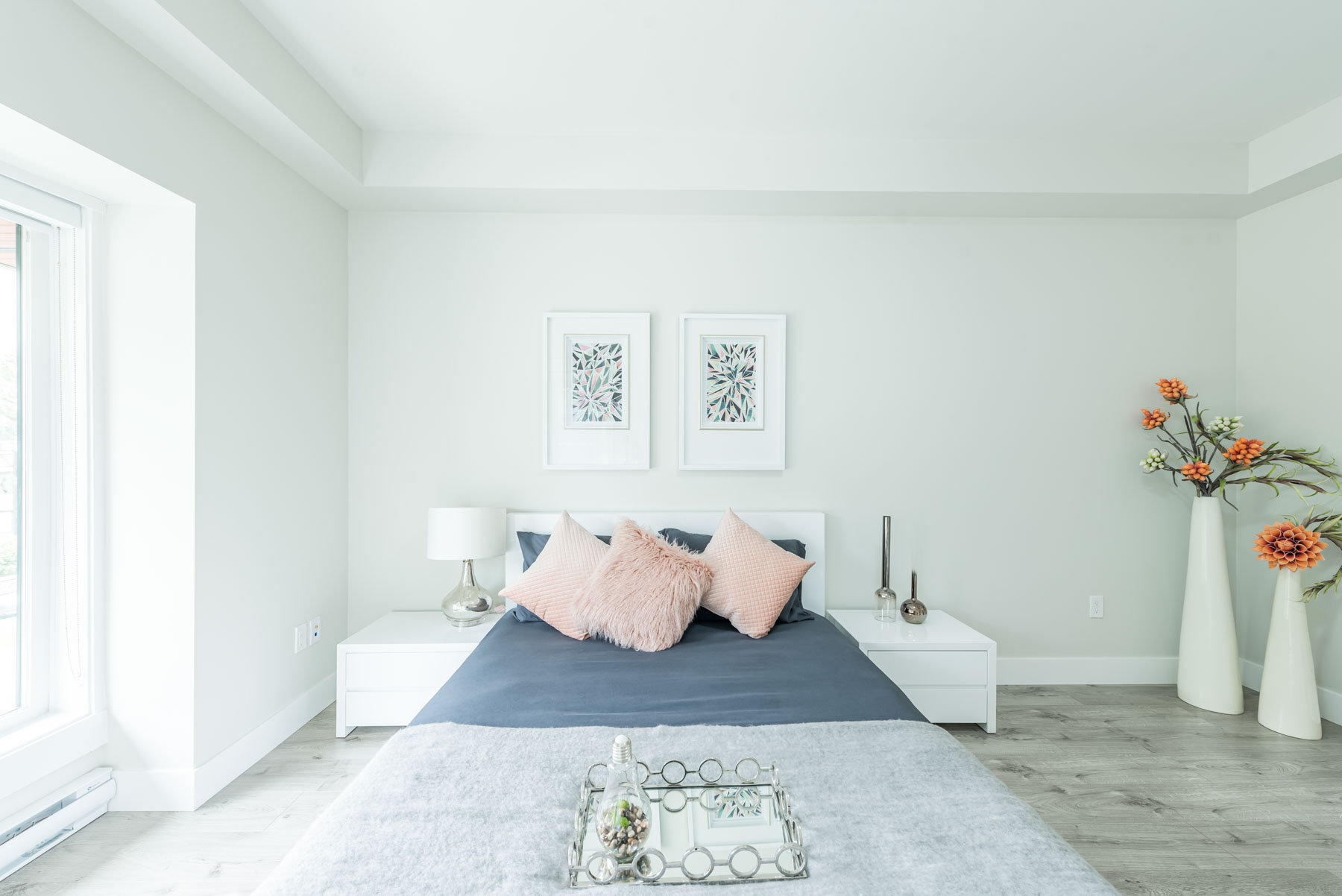
|
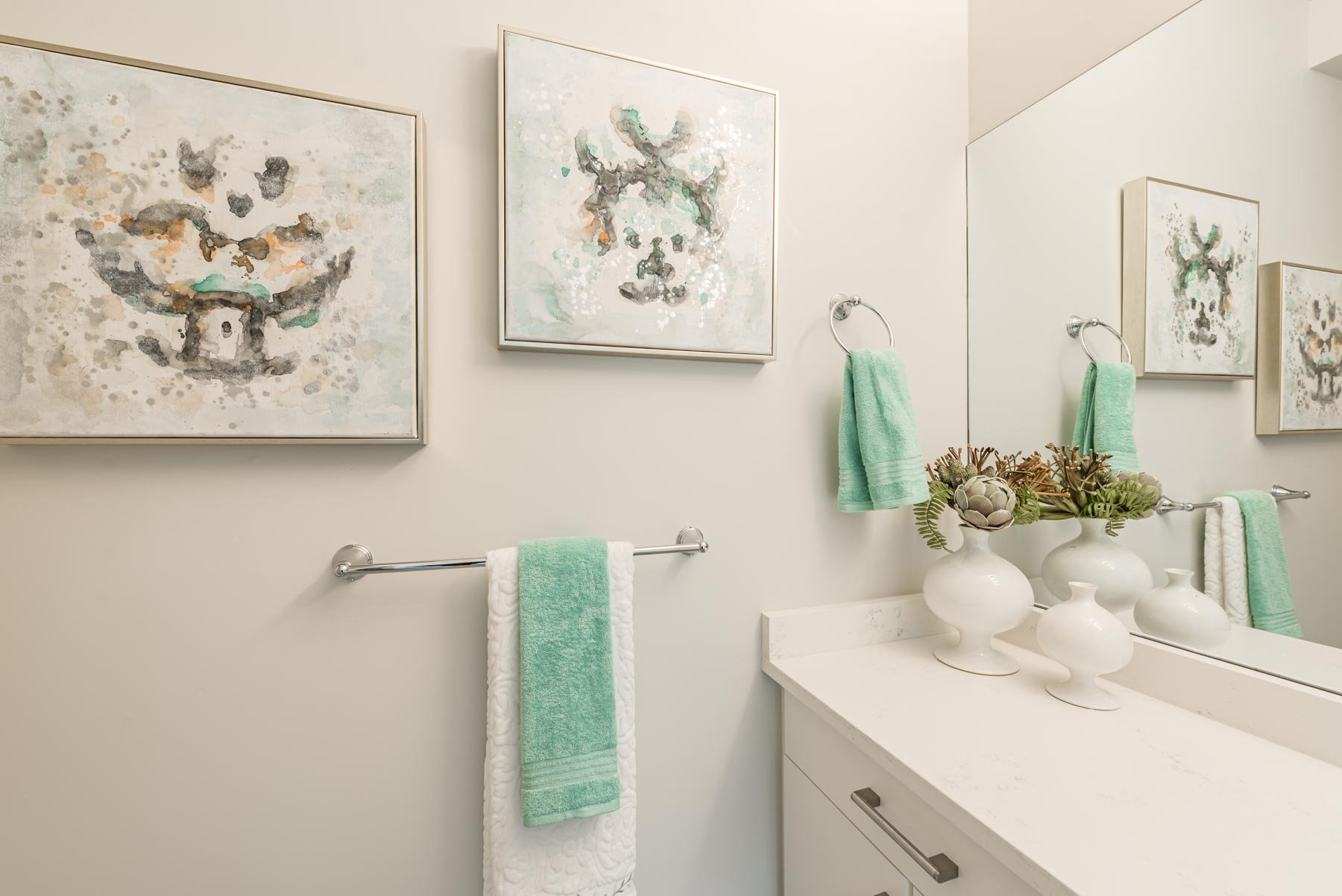
| 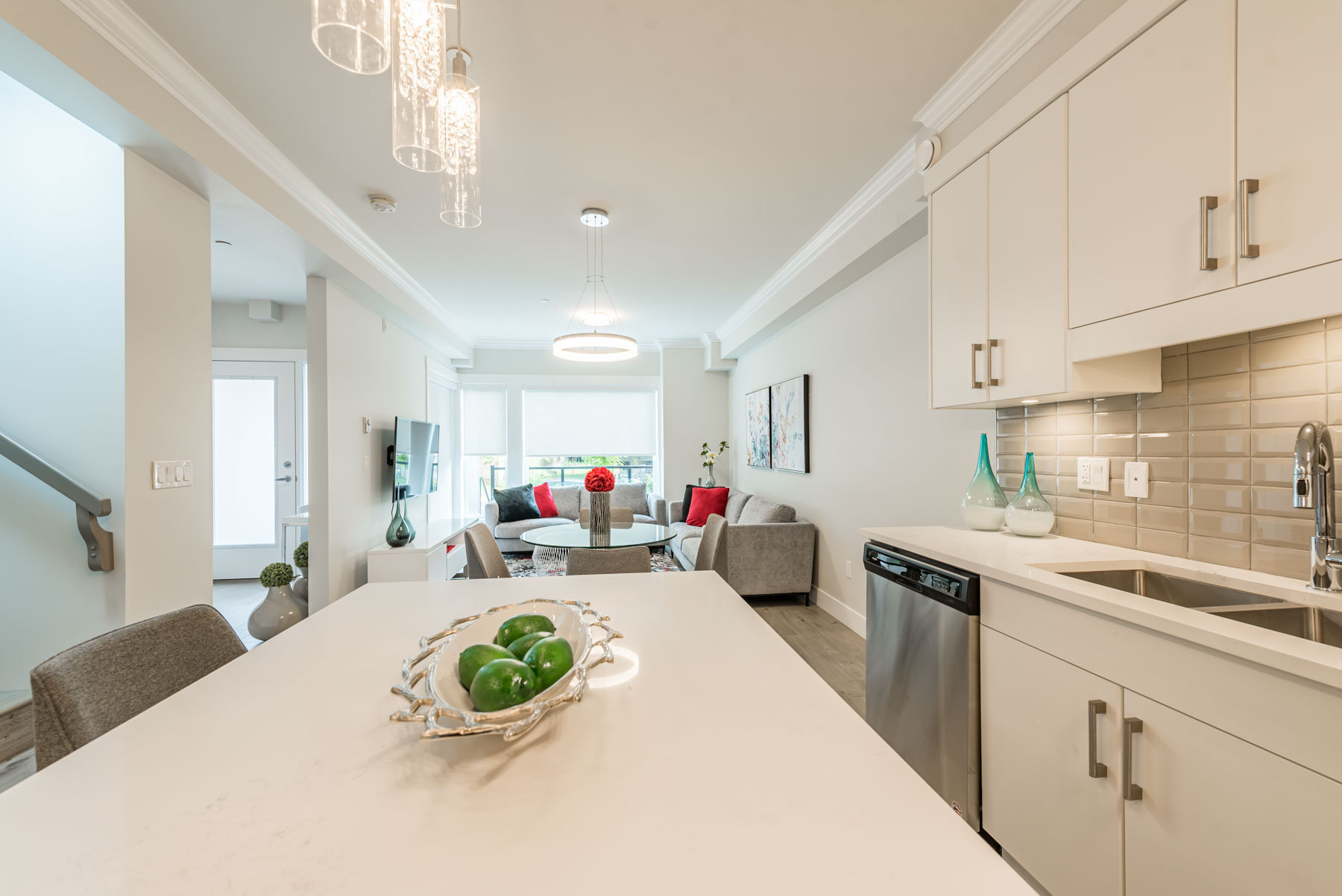
|
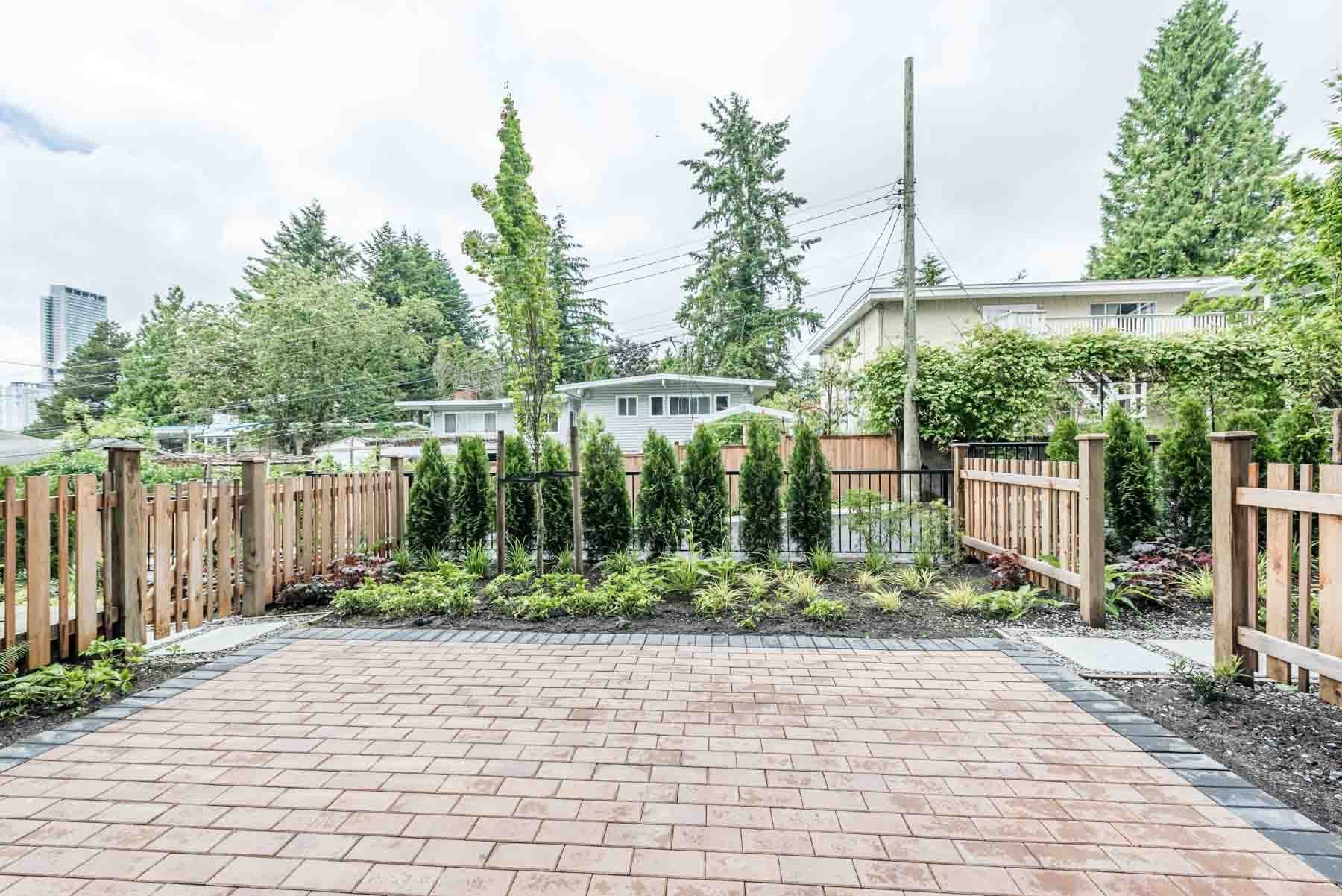
| 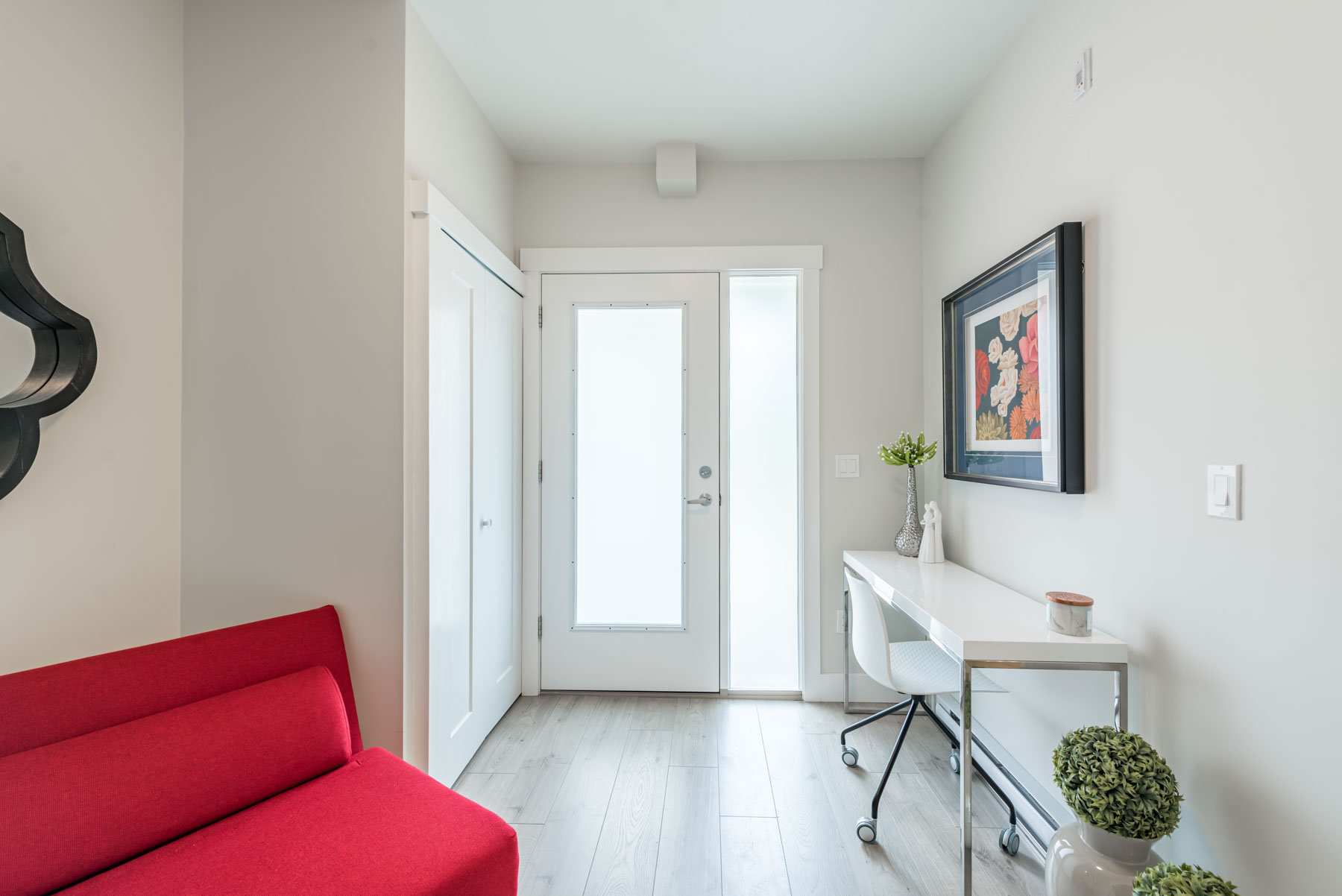
|
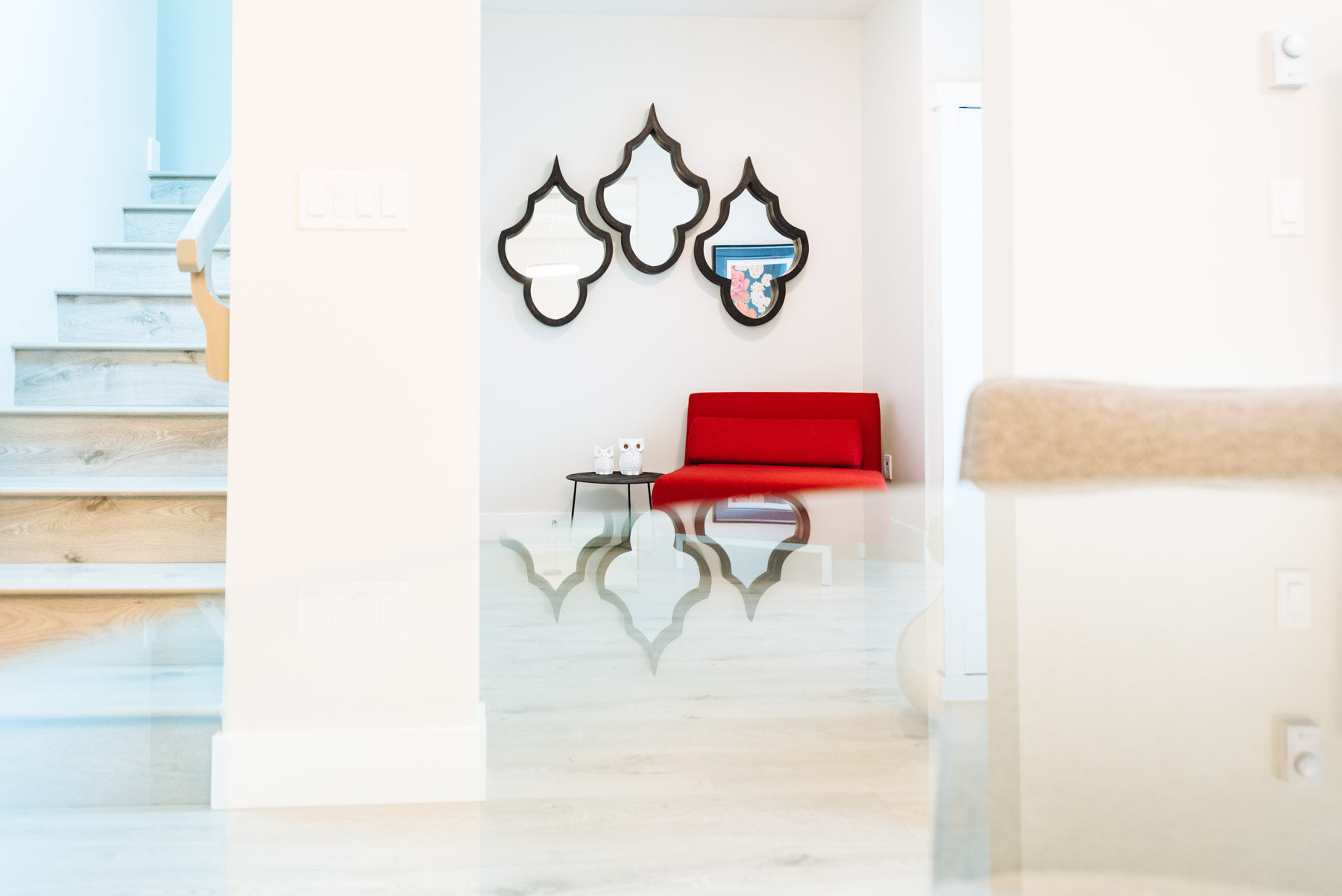
| 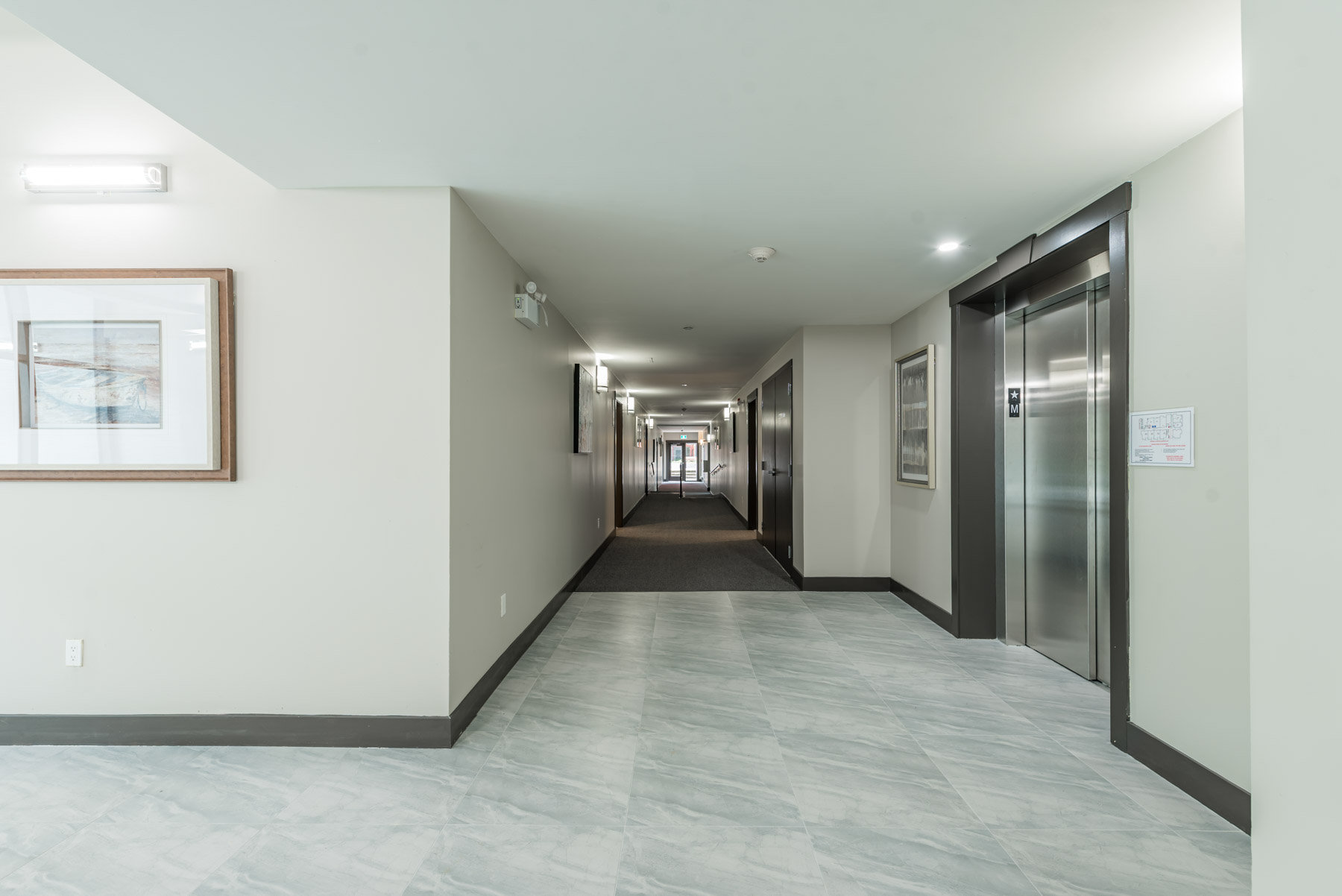
|
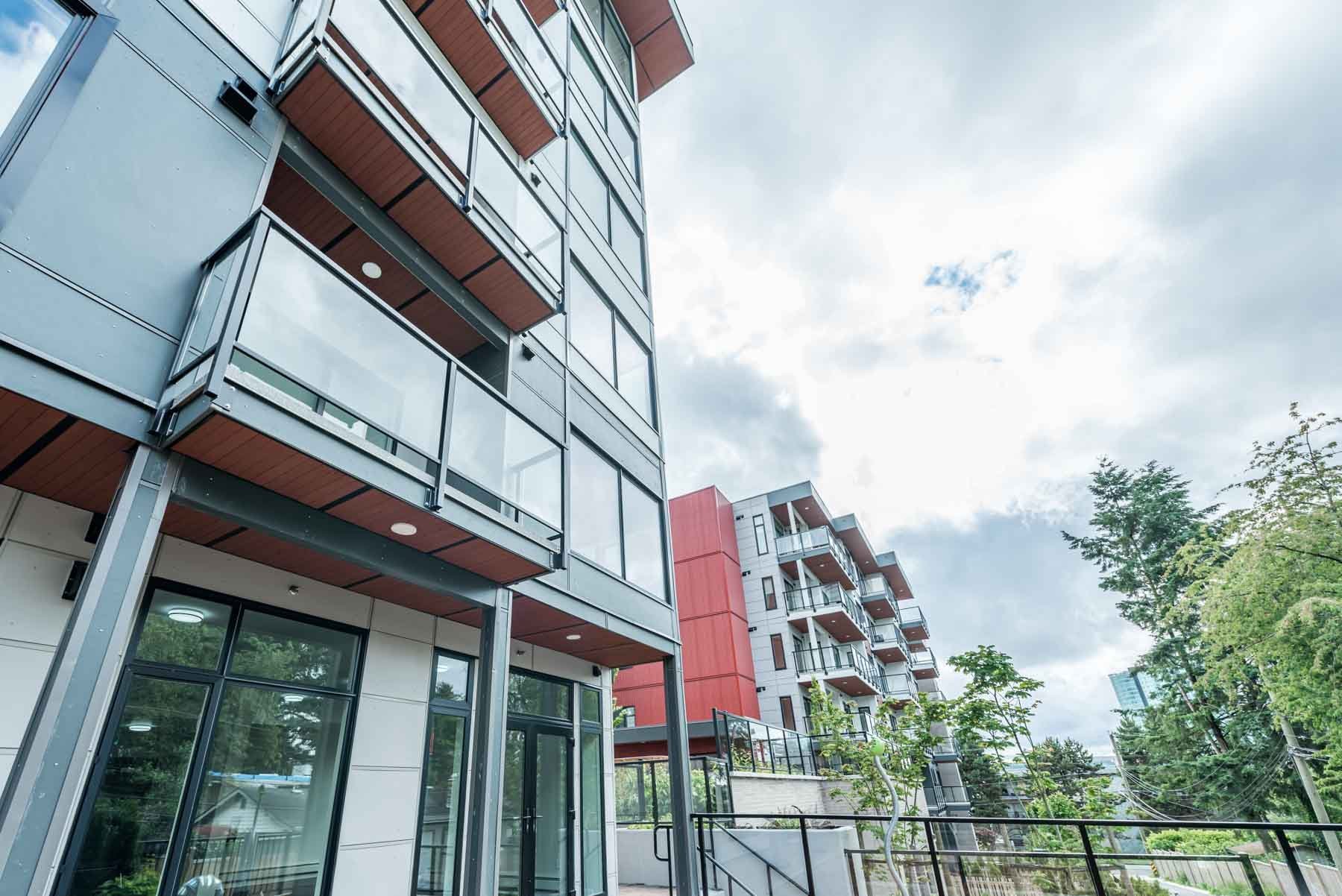
| 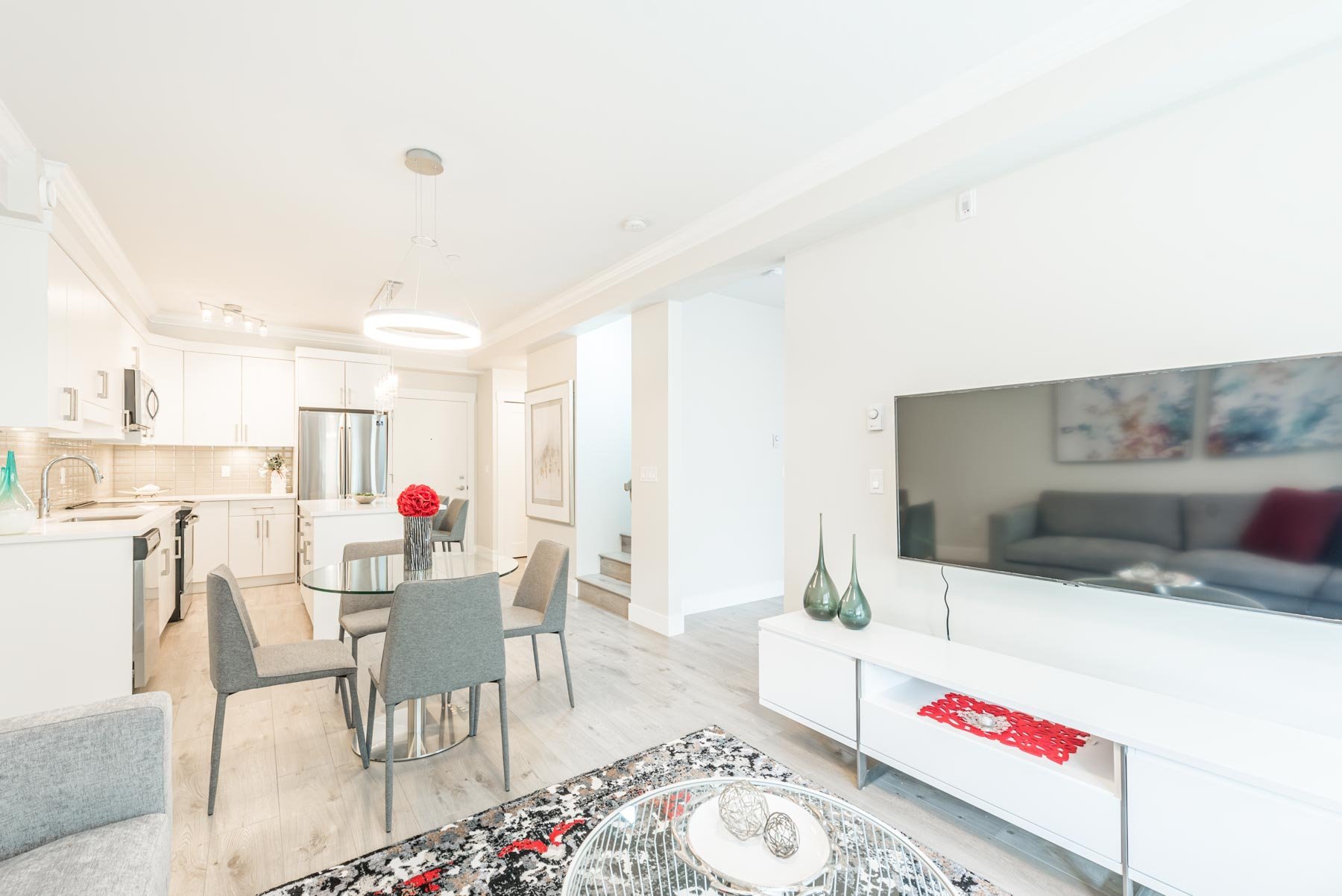
|
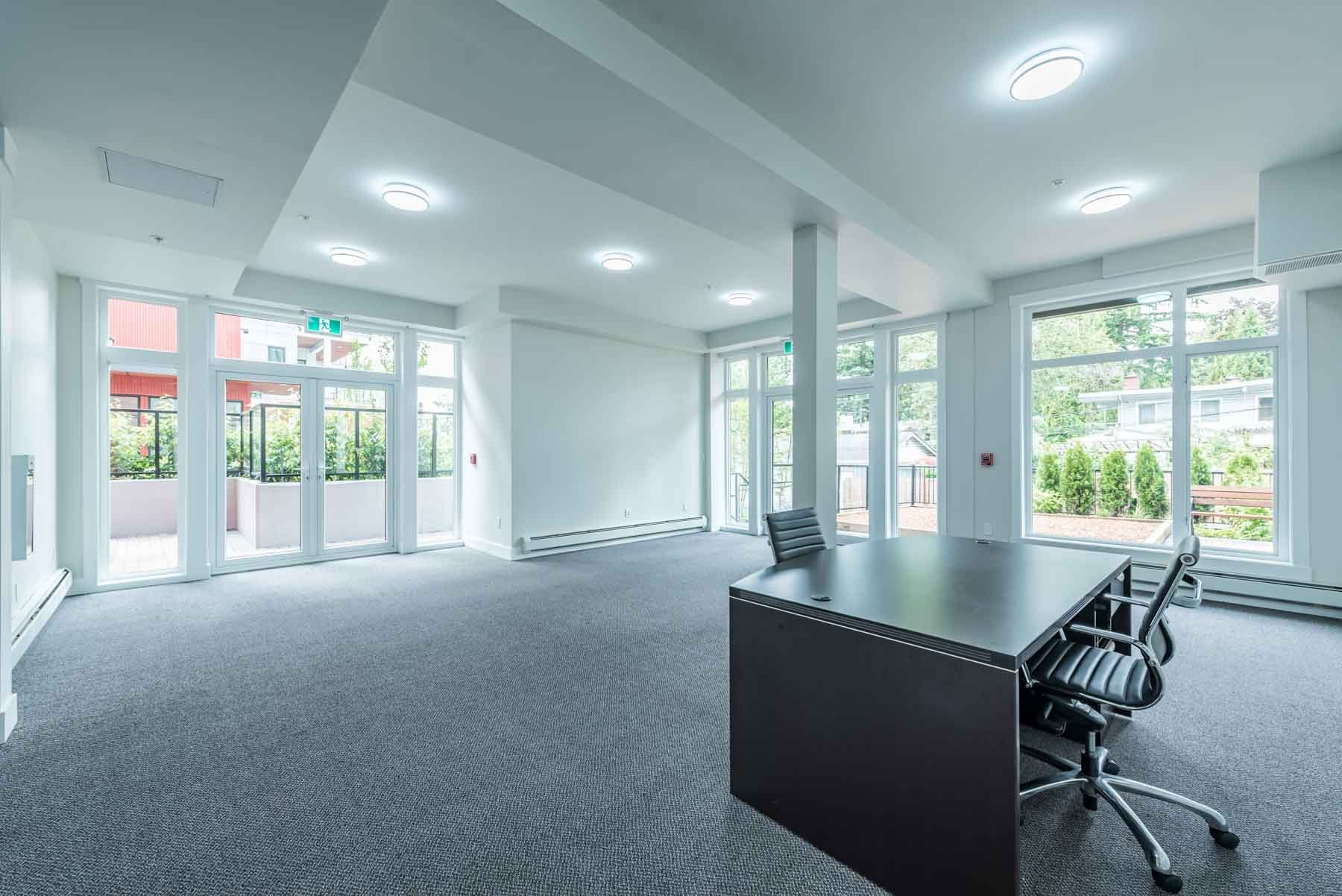
| 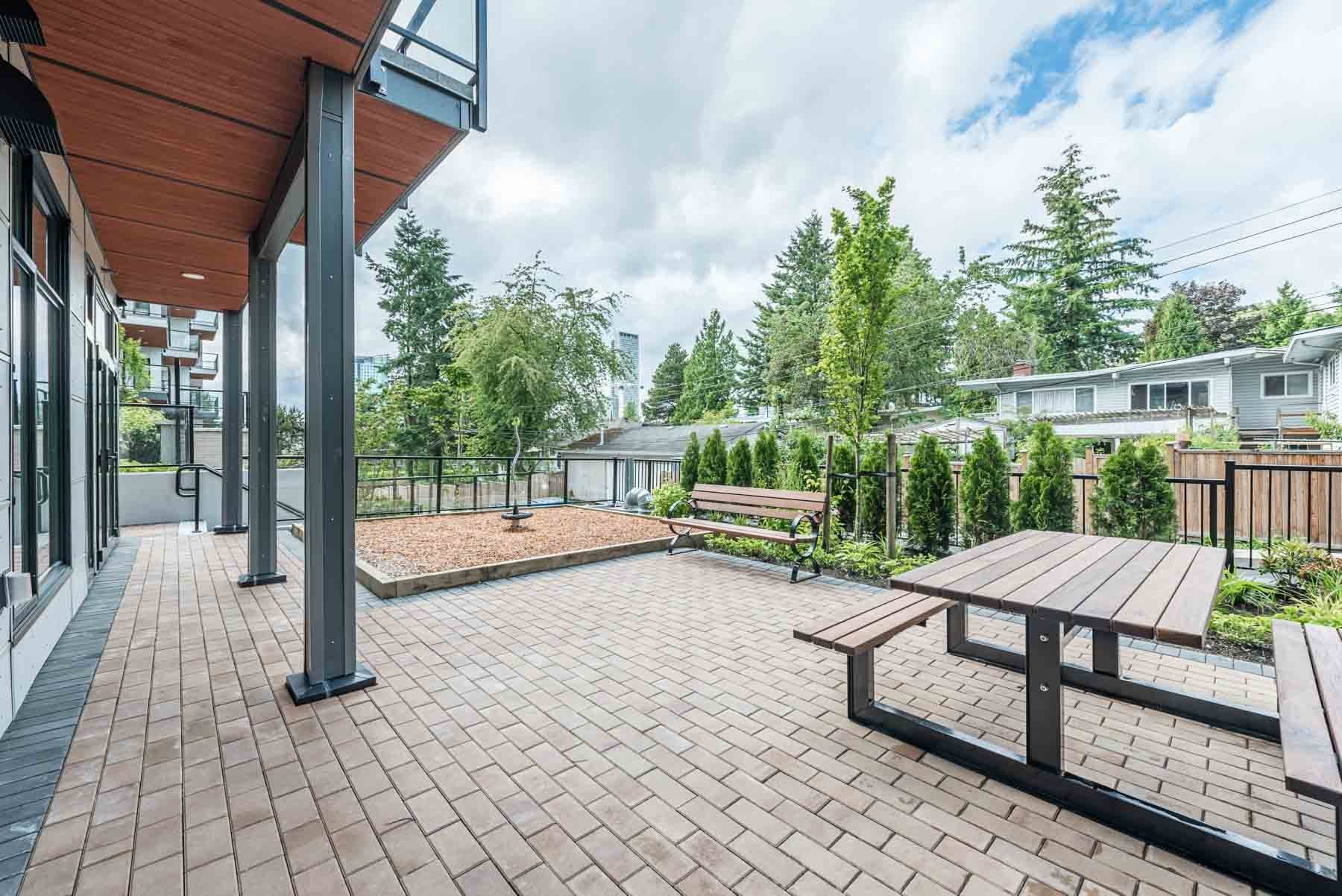
|
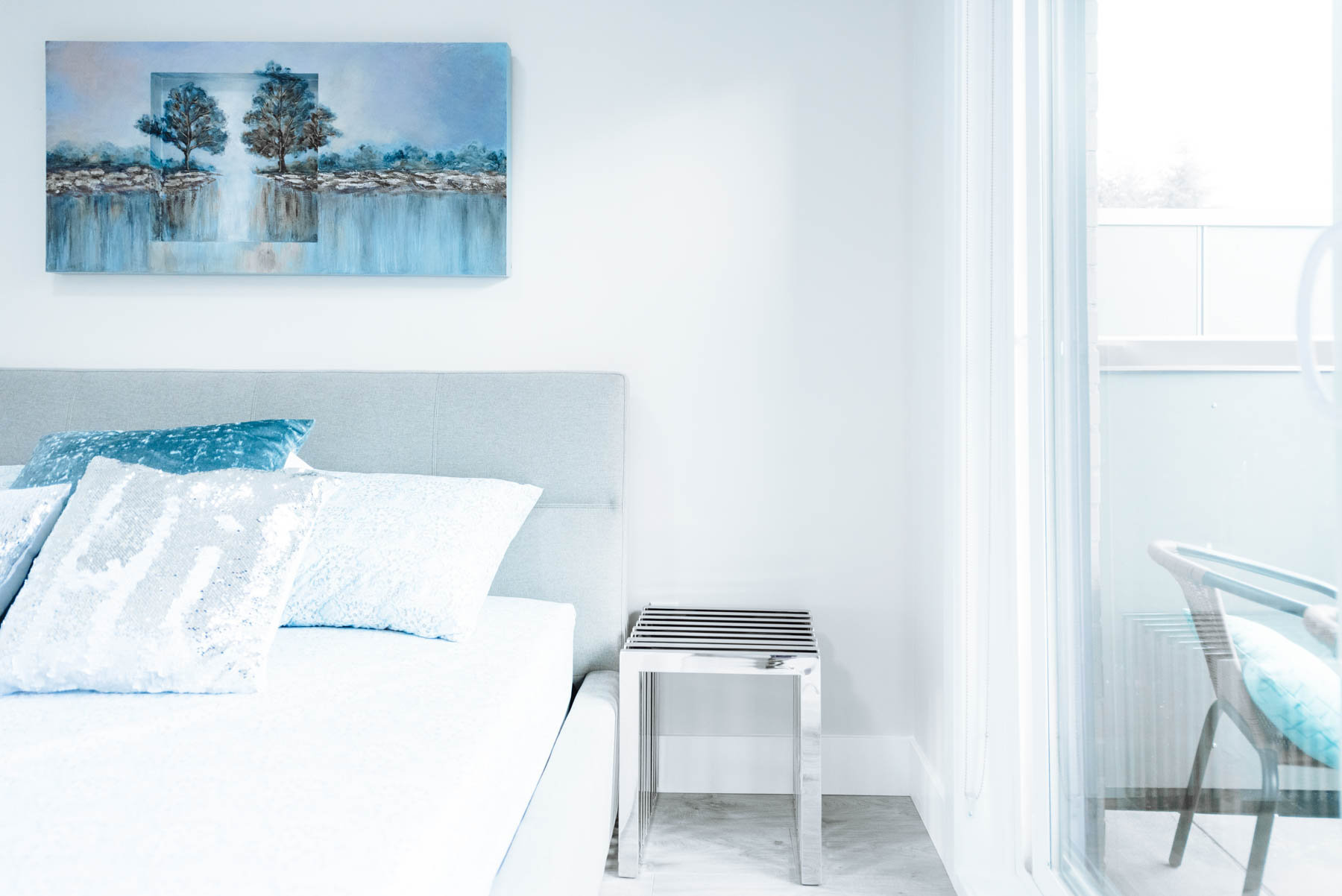
| 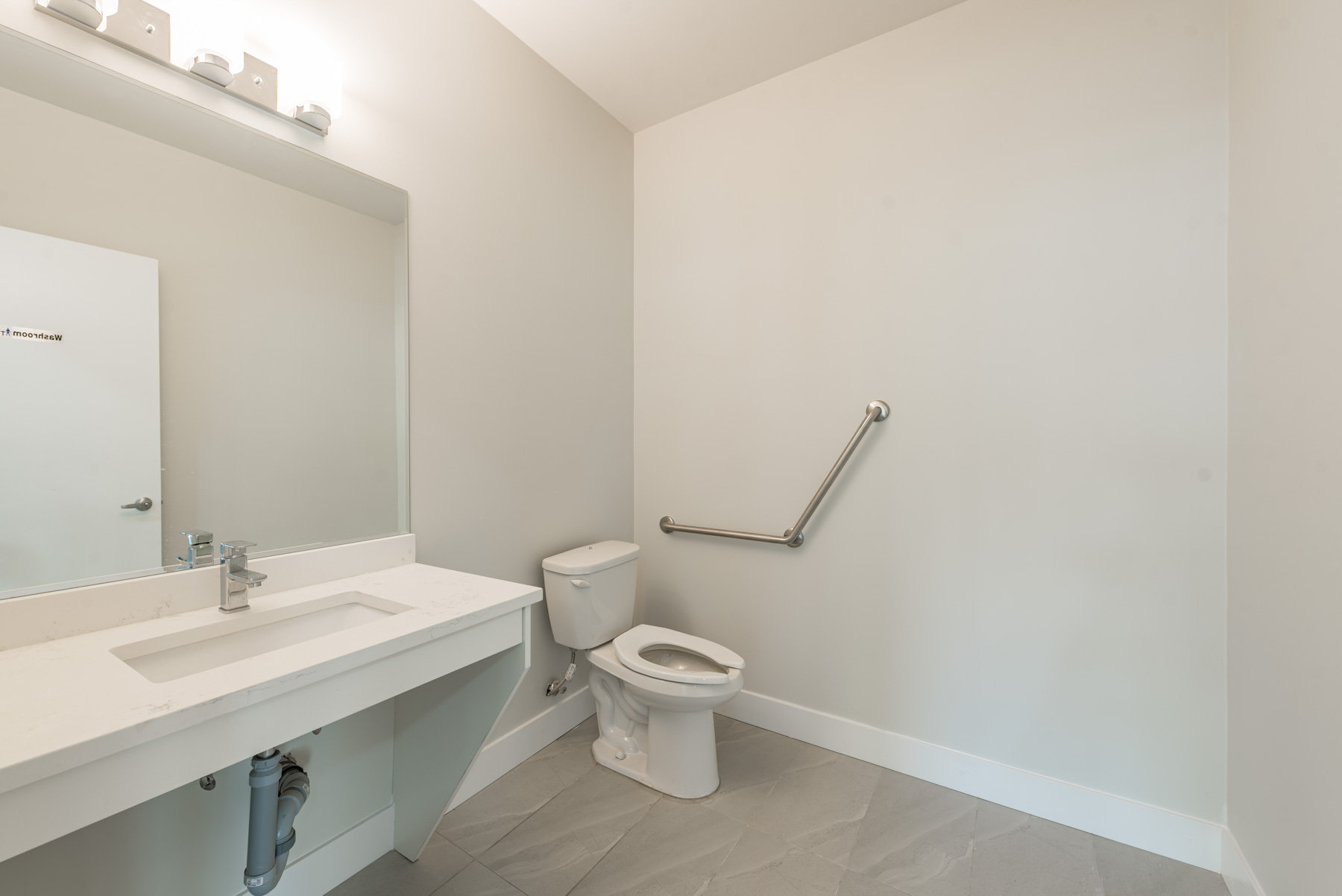
|
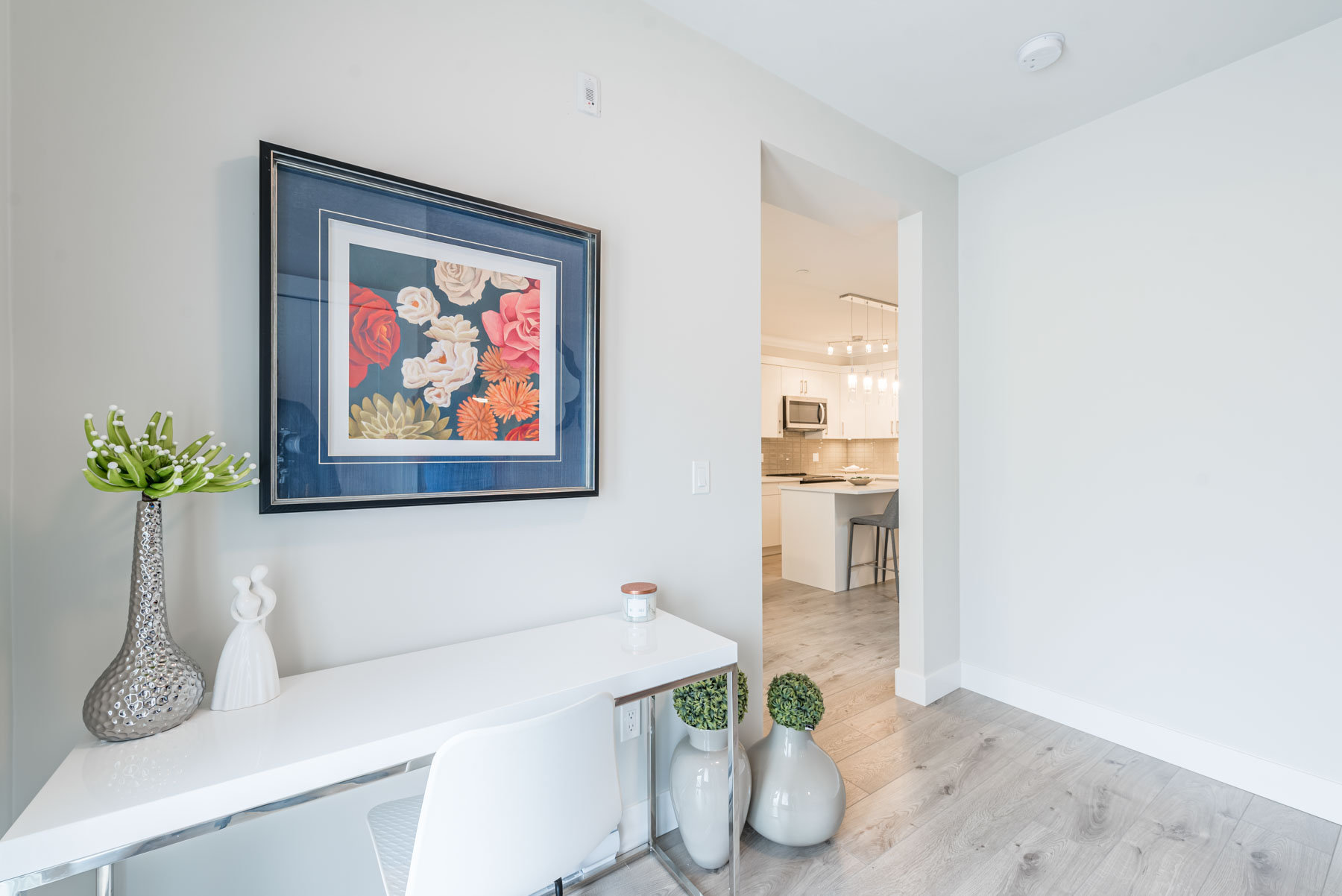
| 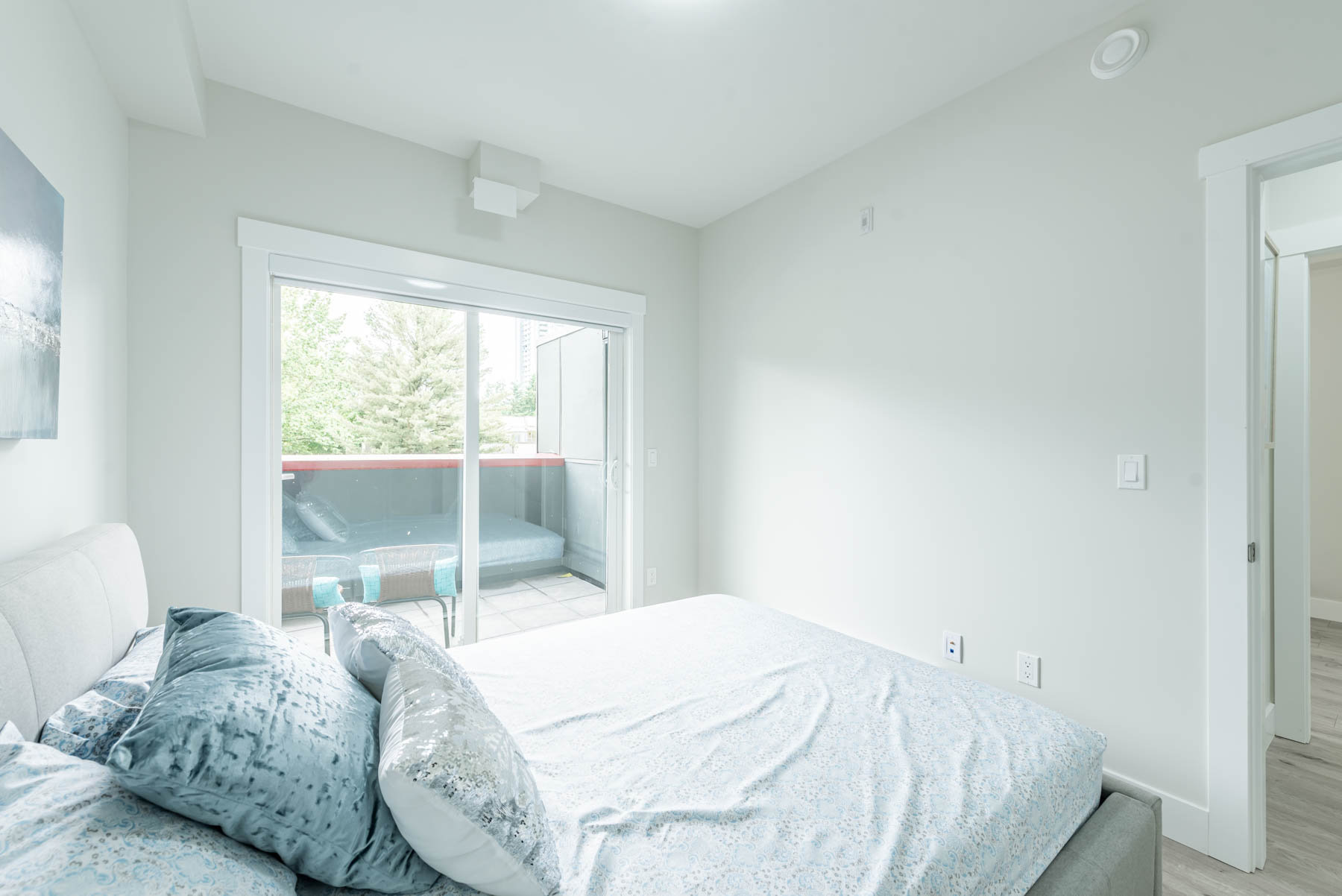
|
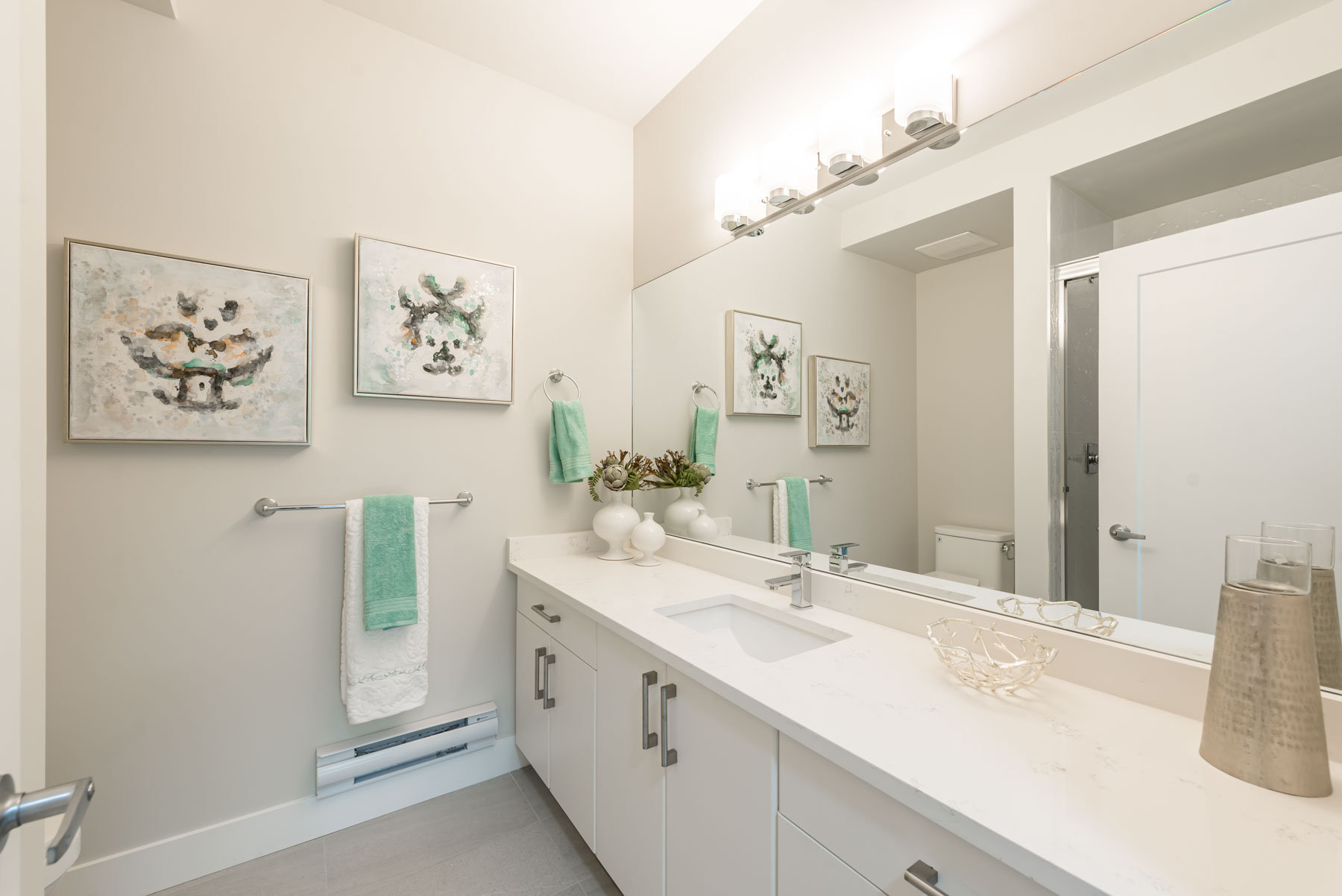
| 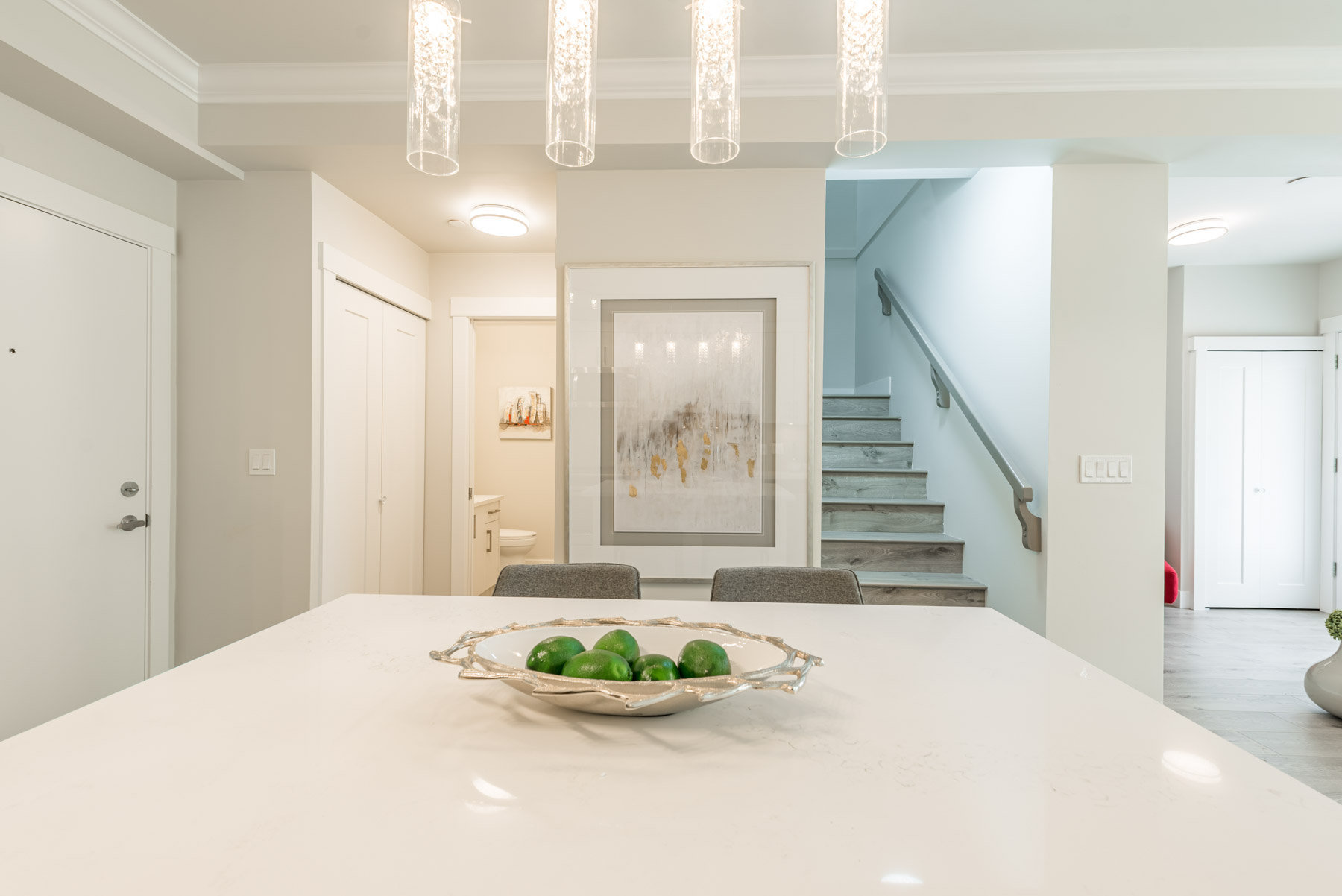
|
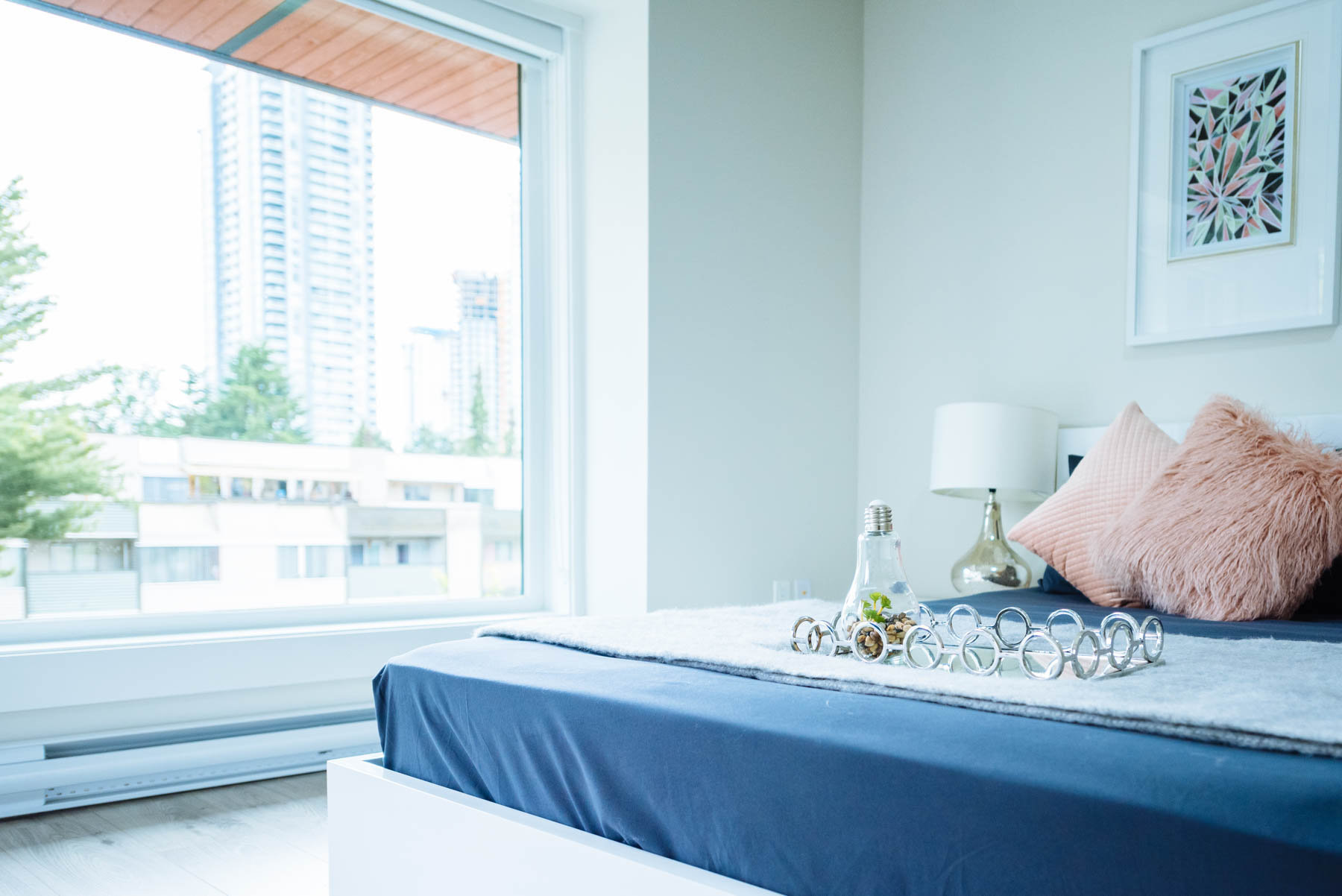
|
Floor Plan