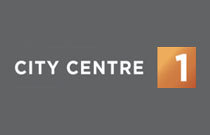
Developer's Website for City Centre 1 Office Tower
City Centre 1 Office Tower
13737 96, North Surrey, V3V 0C6
F26 - Whalley
No. of Suites: 0 | Completion Date:
2014 | LEVELS: 12
STRATA PLAN:
EPS01615 |
MANAGEMENT COMPANY: Confidential |
PRINT VIEW


City Centre 1 - 13737 96 Avenue, North Surrey, BC V3V 0C6, Canada. Strata plan number EPS01615. Crossroads are 96 Avenue and King George Boulevard. 65 Million Dollar 12 storey LEED Gold design strata office/medial tower with over 300,000 square feet planned in 2 phases.
Phase I, completed in early 2014, will comprise of approximately 180,000 square feet with 11 storeys of office space and ground floor retail. The building is a mixed use facility with over 600 parking stalls in a multi floor parkade. It is being delivered by the design-build methodology and is on track to be LEED Gold certified. This facility has significant teaching space, retail space and provides accommodation for medical and other professional offices and clinics. Developed by Lark Group. Architecture design by Wensley Architecture Ltd.
Located in the thriving Central City District of Surrey, this prime location is a short six minute walk from the King George SkyTrain station, making it easily accessible from anywhere in the lower mainland. It's is also conveniently located directly across from Surrey Memorial Hospital for Medical Professionals.
Google Map
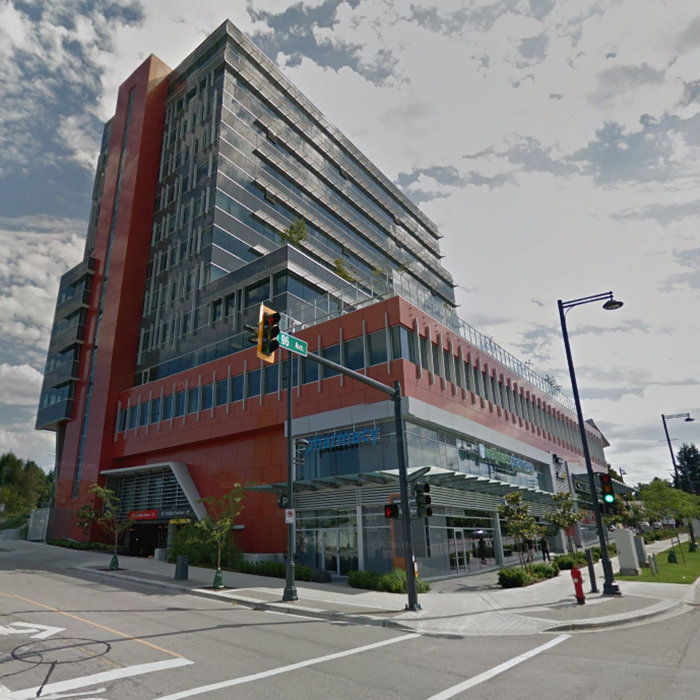
13737 96 Ave, North Surrey, BC V3V 0C6, Canada Exterior
| 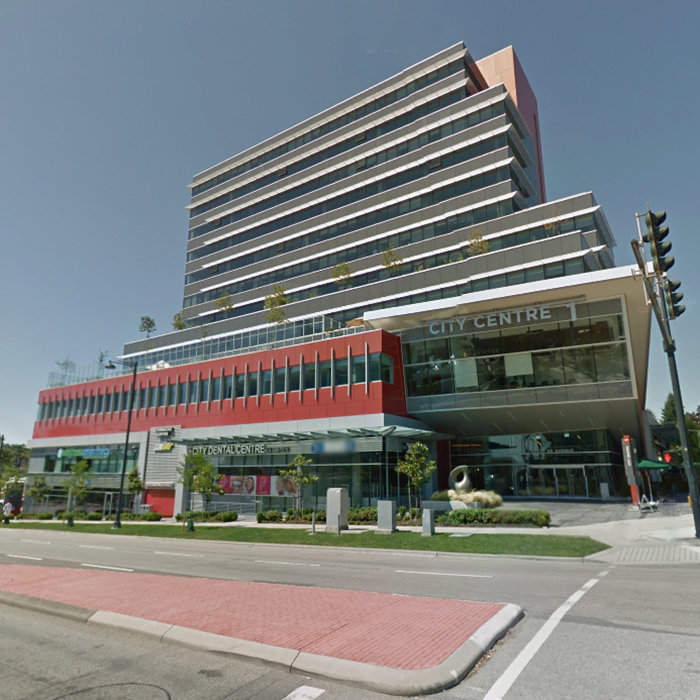
13737 96 Ave, North Surrey, BC V3V 0C6, Canada Exterior
|
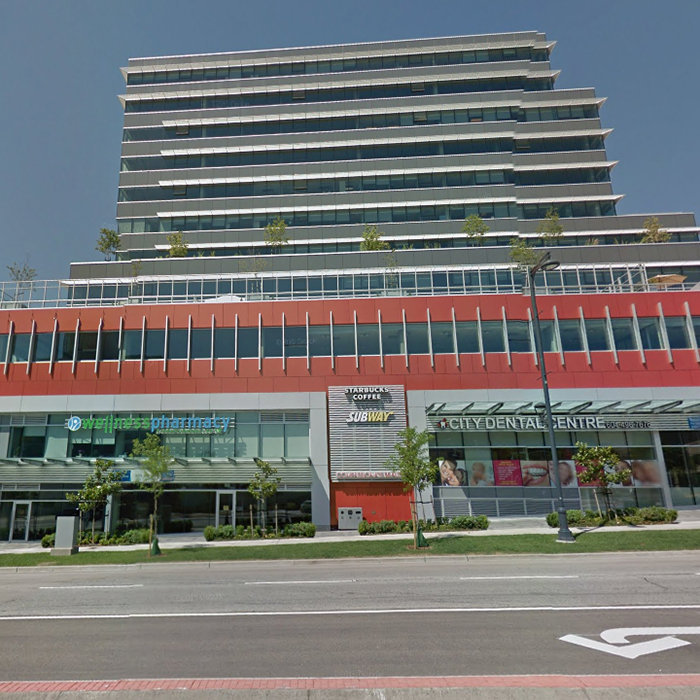
13737 96 Ave, North Surrey, BC V3V 0C6, Canada Exterior
| 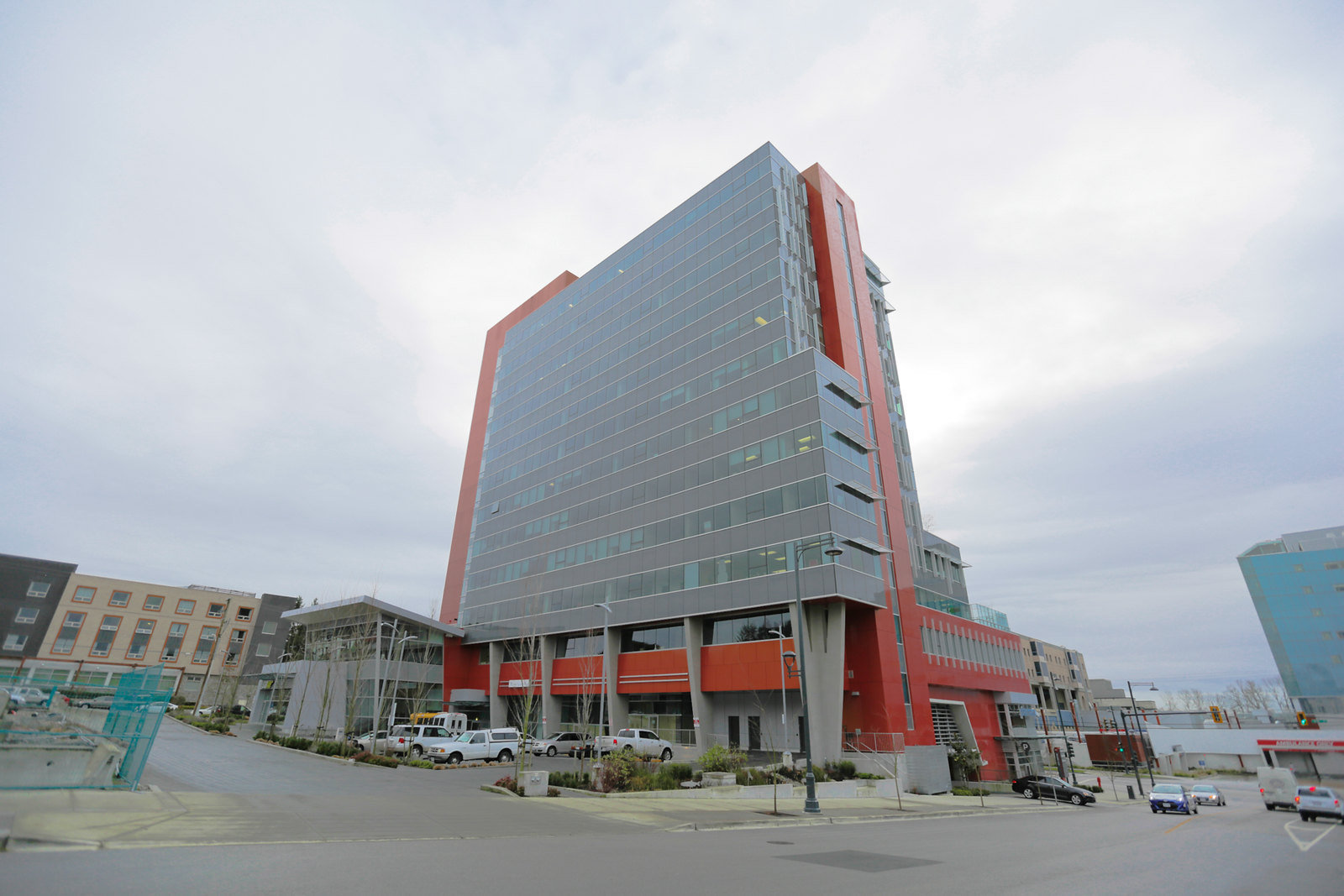
|
|
Floor Plan
Complex Site Map
1 (Click to Enlarge)