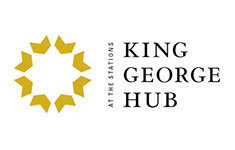
Developer's Website for King George Hub Two
No. of Suites: 0 |
Completion Date:
2021 |
LEVELS: 29
|
TYPE: Freehold Strata|
STRATA PLAN:
EPS7632 |
EMAIL: [email protected] |
MANAGEMENT COMPANY: Colyvan Pacific Real Estate Management Services Ltd. |
PRINT VIEW


King George Hub Two - 13655 Fraser Highway, Surrey BC V3T 2V6. Strata plan number EPS7632. Crossroads are Fraser Highway and King George Boulevard. The 738 residences of Hub One and Hub Two set a new benchmark for success in Surrey City Centre. This 29-storey concrete building was completed in 2021. Residents will enjoy over 20,000 square feet of private indoor and outdoor amenity space along with direct access to rapid transit and Holland Park across the street. Developed by PCI Developments. Architecture by MCM. Interior design by BYU Design.
Located directly adjacent to the Expo Lines King George Station and two proposed light rail train stations connecting to Newton and Langley City Centre, King George Hub will provide approximately 100,000 square-feet of pedestrian-friendly retail, 495,000 square-feet of sustainable office space and 1,200 residential units upon completion of all four phases. This unique spectrum of retail, office and residential uses at King George Hub will continue to transform Surrey City Centre while adding vibrancy and security to the neighbourhood surrounding King George Station.
Google Map
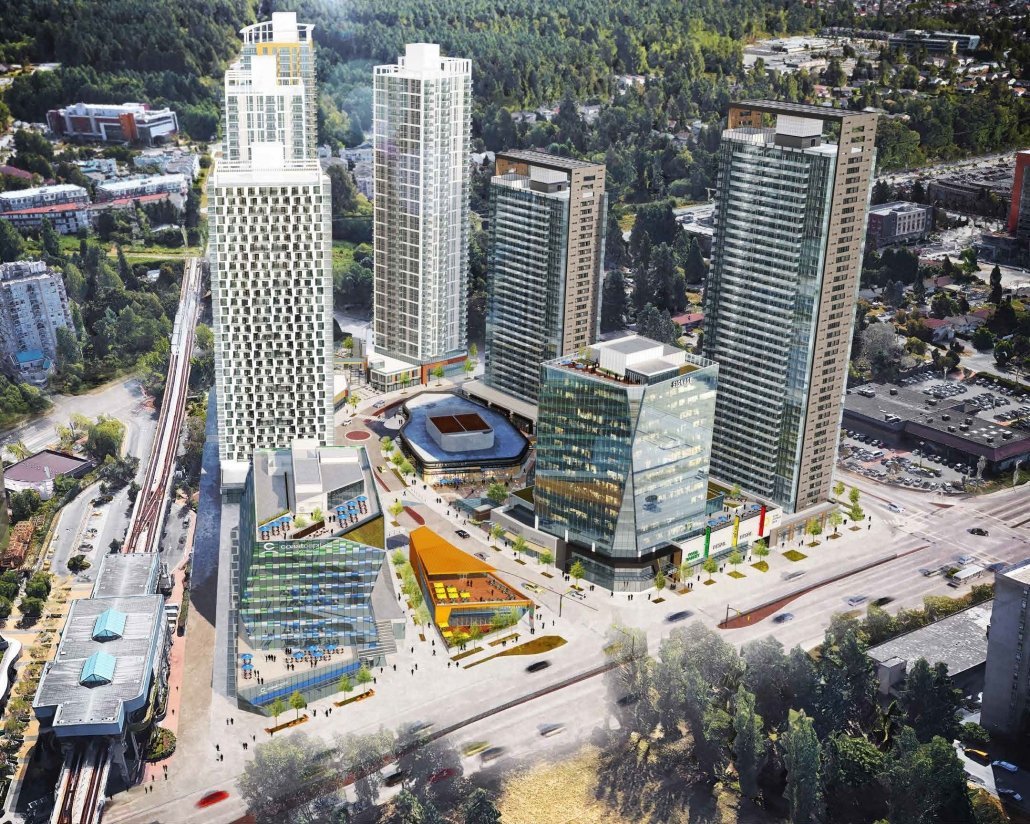
Aerial View of King George Hub
| 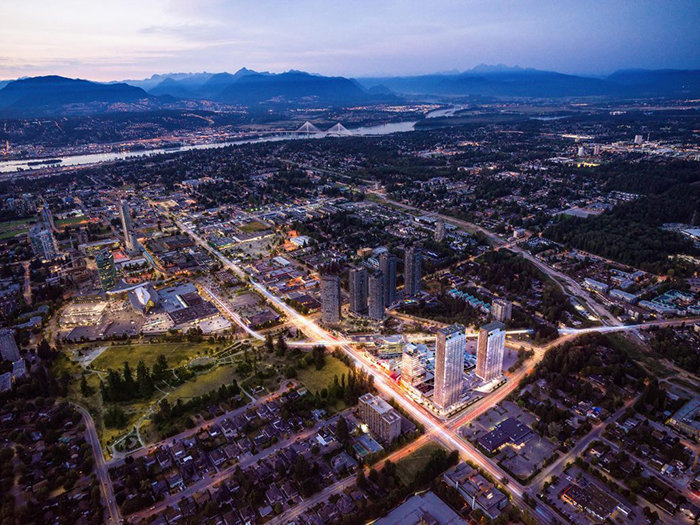
Aerial
|
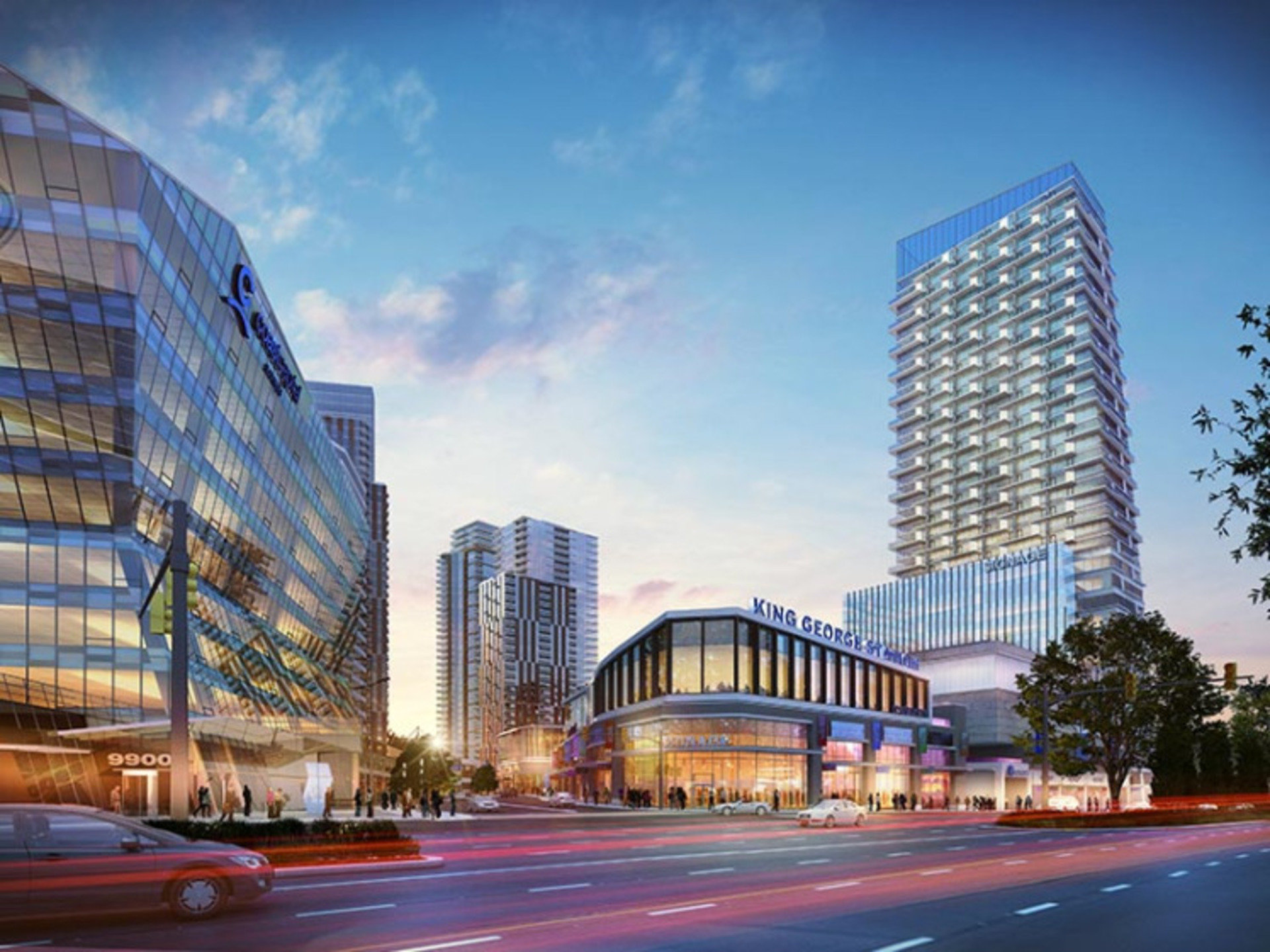
Exterior
| 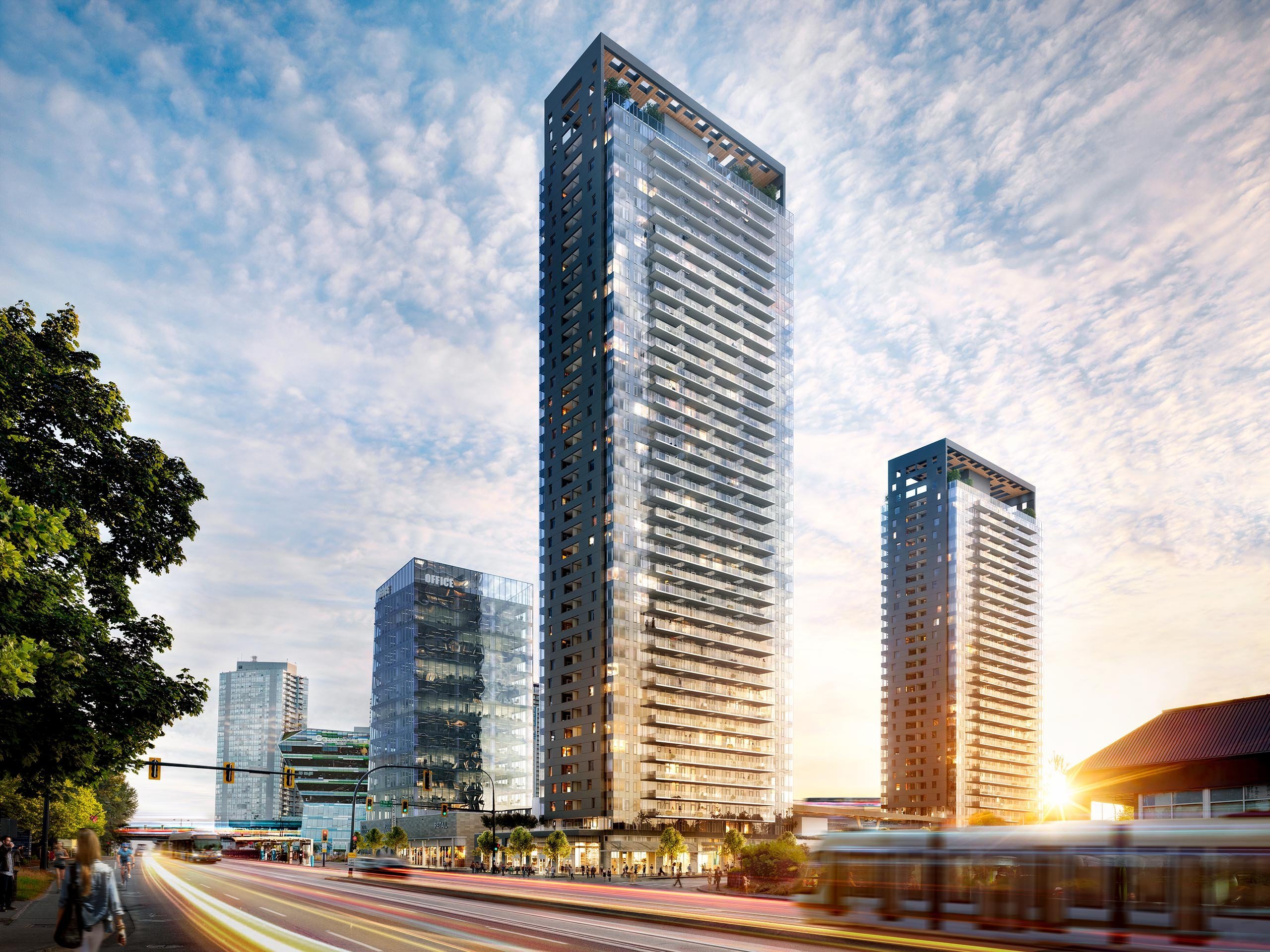
Exterior
|
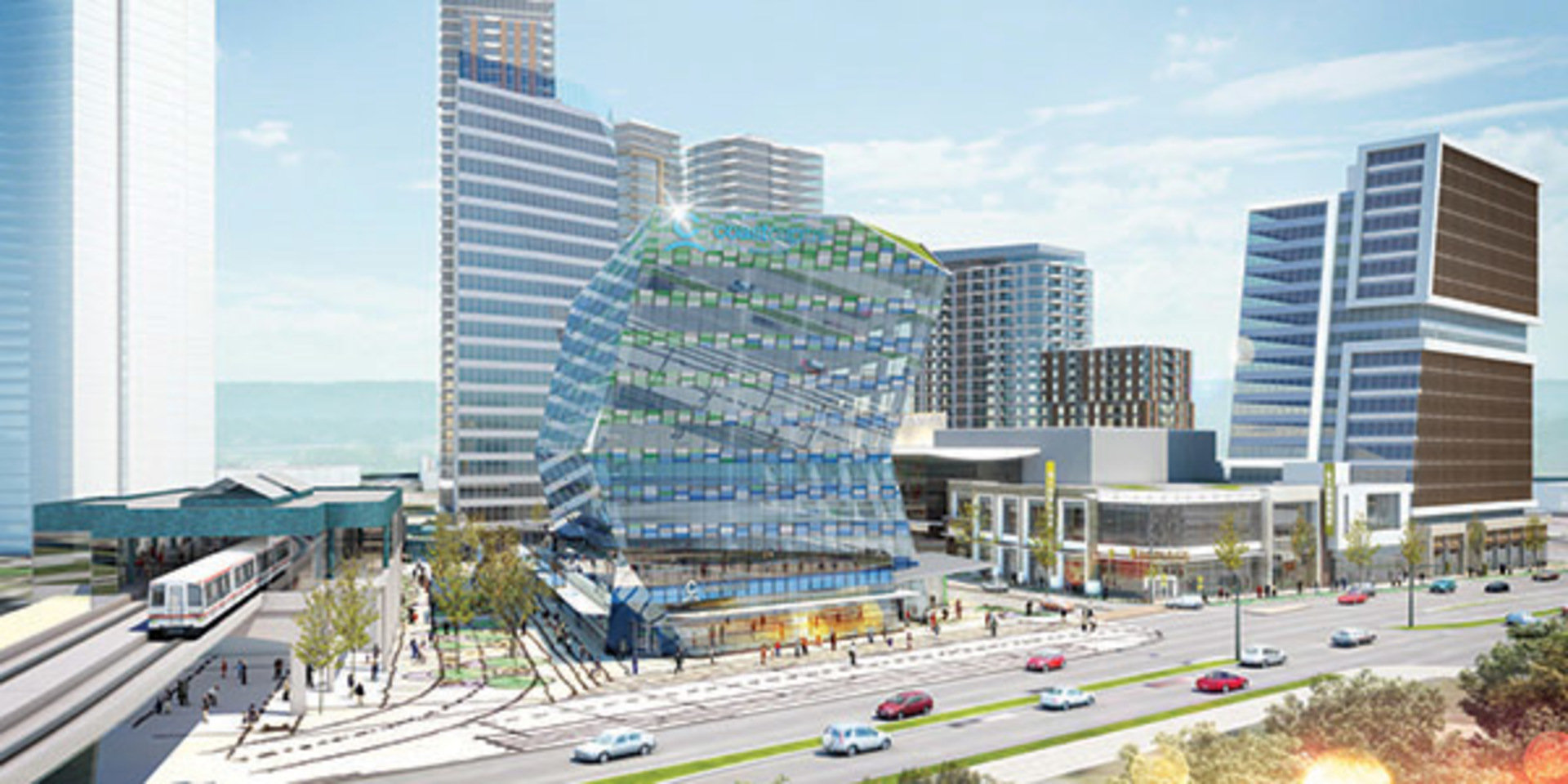
Exterior
| 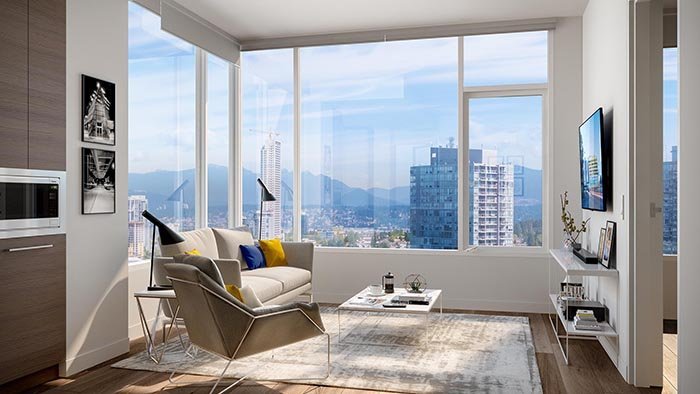
Living Area
|
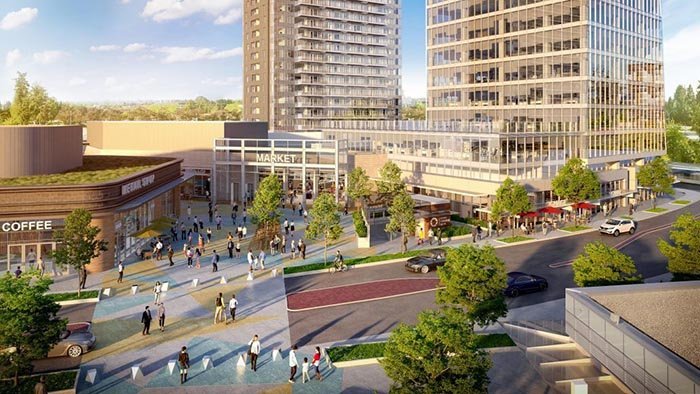
Courtyard
| 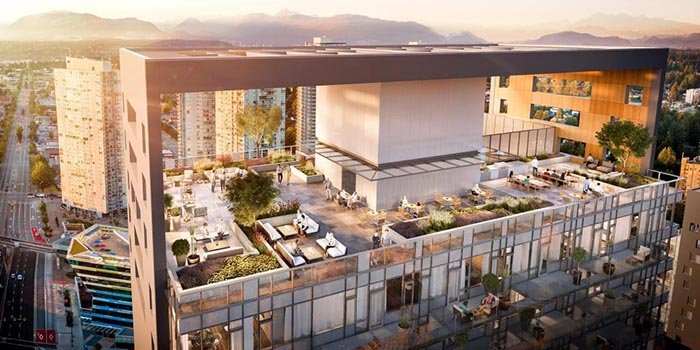
Rooftop Lounge
|
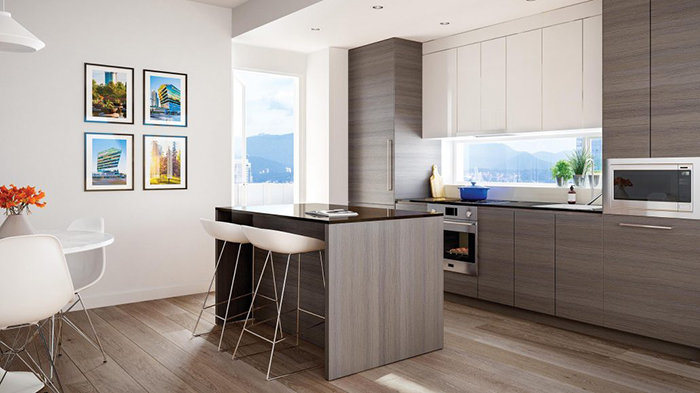
Kitchen
| 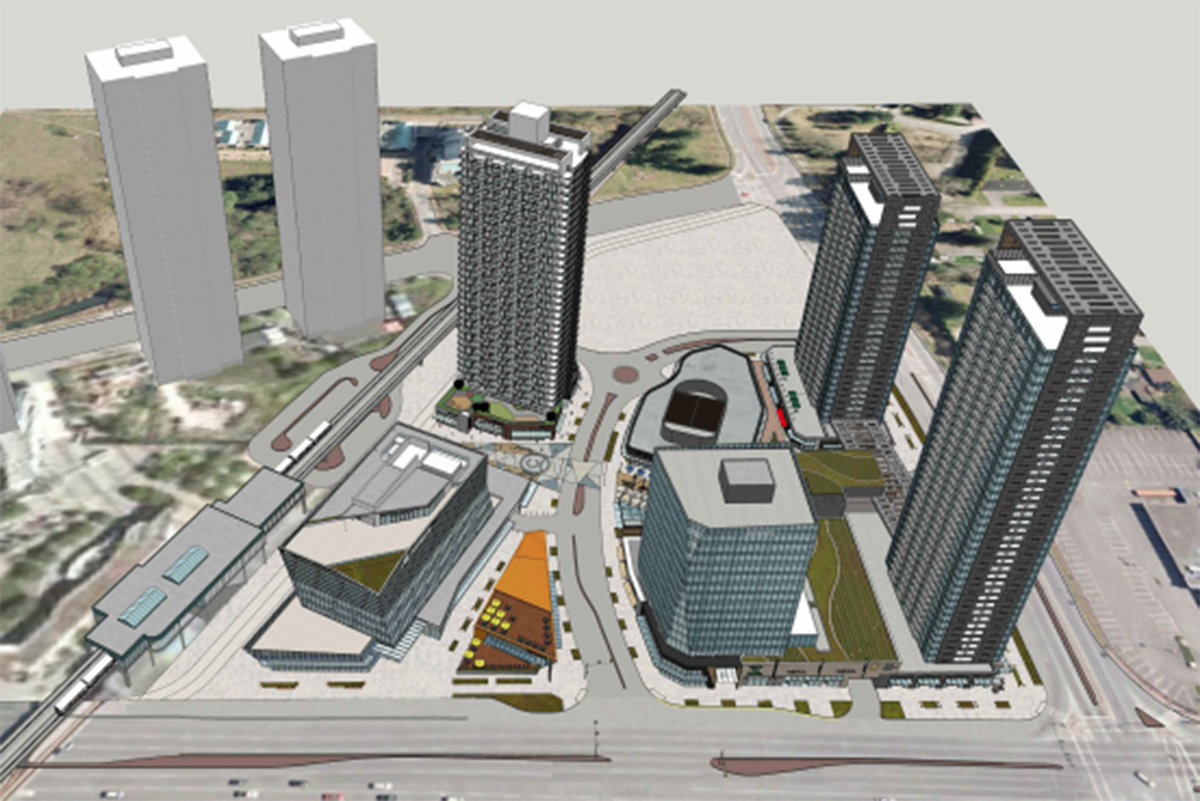
Rendering of King George Hub
|
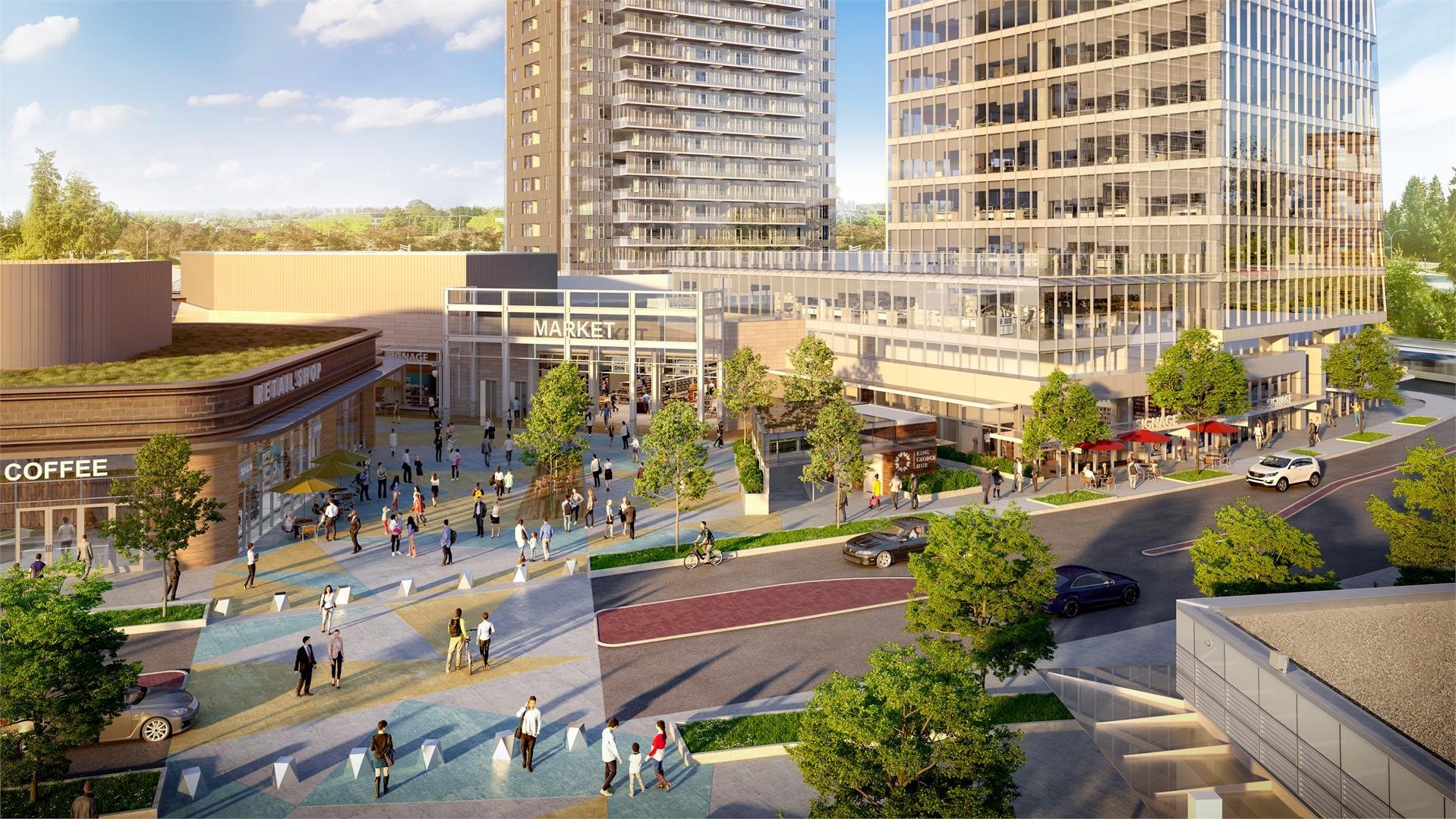
Rendering of King George Hub Market
| 
Tower 1 and Tower 2 King George Hub
|
|
Floor Plan
Complex Site Map
1 (Click to Enlarge)