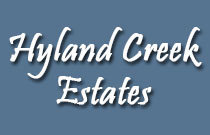
Developer's Website for Hyland Creek Estates
No. of Suites: 250 |
Completion Date:
1978 |
LEVELS: 2
|
TYPE: Freehold Strata|
STRATA PLAN:
NWS1187 |
EMAIL: [email protected] |
MANAGEMENT COMPANY: Fraser Campbell Property Management Ltd. |
PRINT VIEW


Hyland Creek Estates - 13632 67th Avenue, Surrey, BC V3W 7V1, Canada, Strata Plan NWS1187, 2 levels, 152 townhomes, built 1979 - located at the corner of King George Blvd and 68th Avenue in East Newton neighborhood of Surrey. Hyland Creek is the lifestyle community merging urban living and serene landscaping. This development consists of 152 townhomes with addresses at 13604 - 13762 67 Avenue and 100 townhomes with addresses at 6601 - 6673 138 Street.
Centrally located, these two and three bedroom townhomes ranging from 886 to 1145 square feet feature a new roof and new hot water tanks updated in 2009, newer vinyl siding completed in 2002, outdoor pool, clubhouse, RV parking, low maintenance fee, and private fenced balconies with decks. Inside, modern interiors feature large, double glazed windows, vaulted ceiling in entrance, cozy wood burning fireplaces, white appliances, and in suite laundry.
Hyland Creek is just minutes away from Safeway, The Pantry Restaurant, Kyoto Sushi Japanese, Kings Cross Medical Clinic, Hyland Elementary School, Panorama Ridge Secondary, Surrey Public Library, and Shoppers Drug Mart. Transit and major routes are close by and within walking distance. Other close by is Strawberry Hill Shopping Center, Kwantlen Polytechnic University, Watershed Park, Surrey Art Gallery and Guildford Golf & Country Club. Hyland Creek is managed by Fraser Campbell 604-585-3276.
Google Map
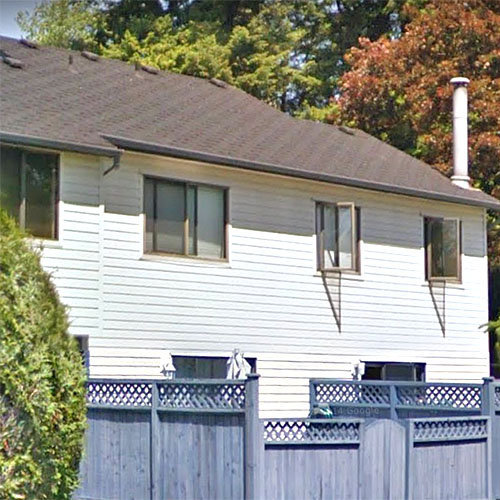
Typical Part of the Property
| 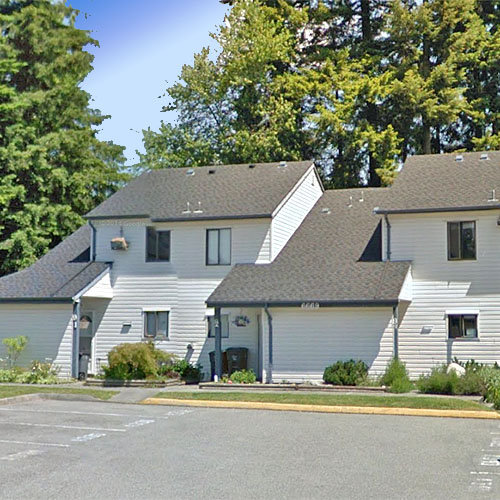
Typical Part of the Property
|
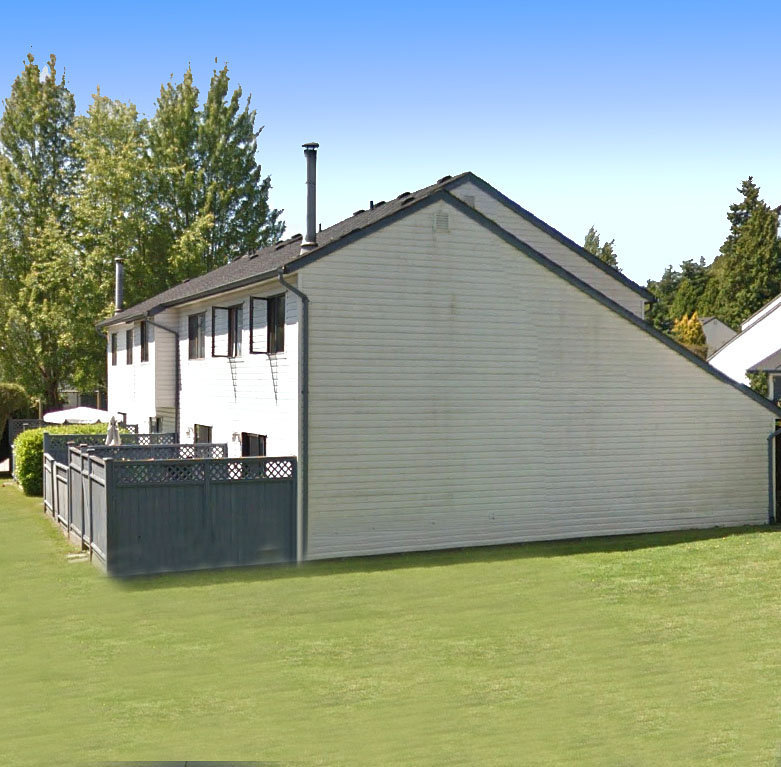
Typical Part of the Property
| 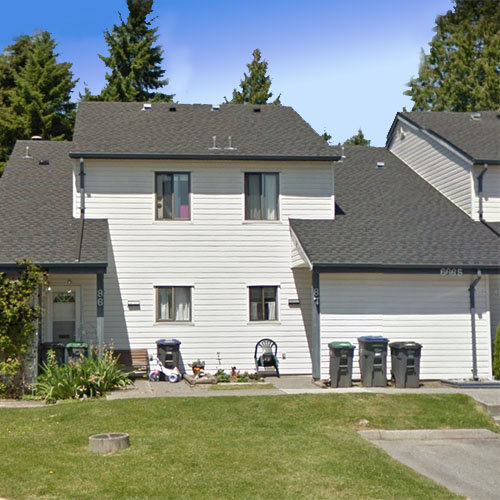
Typical Part of the Property
|
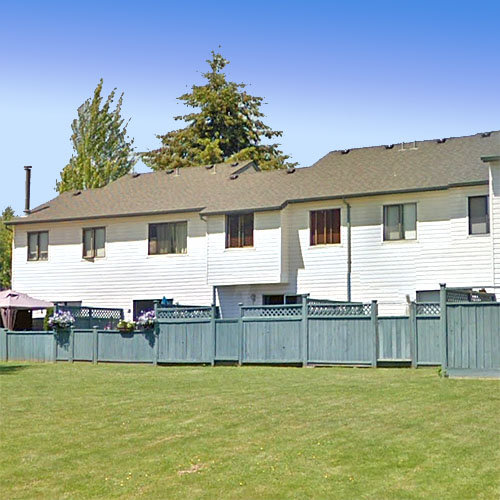
Typical Part of the Property
| 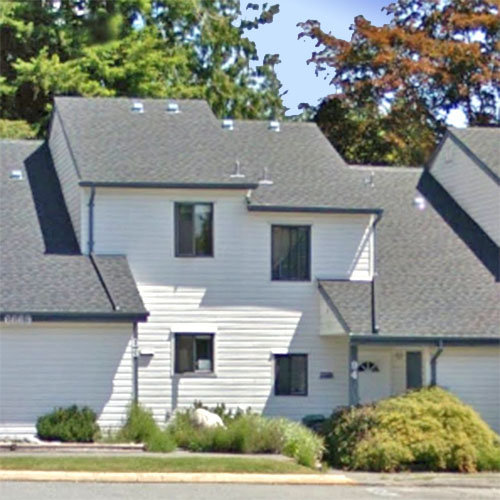
Typical Part of the Property
|
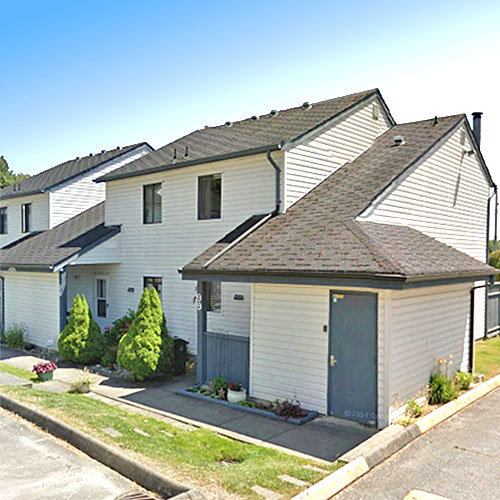
Typical Part of the Property
| 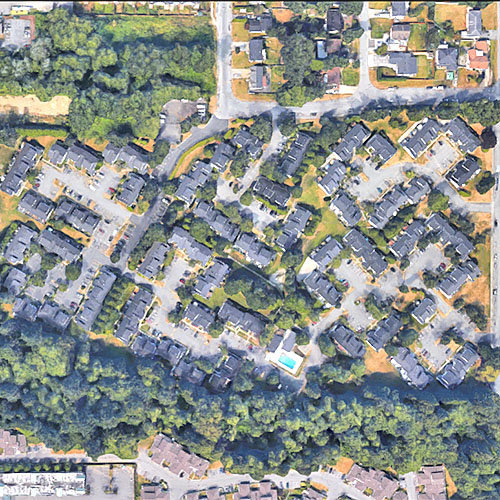
Typical Part of the Property
|
|
Floor Plan