
Developer's Website for University District
No. of Suites: 753 |
Completion Date:
2023 |
LEVELS: 38
|
TYPE: Freehold Strata|
STRATA PLAN:
EPP79101 |
EMAIL: [email protected] |
MANAGEMENT COMPANY: Colyvan Pacific Real Estate Management Services Ltd. |
PRINT VIEW


University District - 13409 104 Avenue, Surrey, BC V3T 1V7, Canada. Crossroads are 104 Avenue and University Drive. UD will include two towers plus ground-oriented townhomes. With over 700 suites, including one, two, and three-bedrooms, this neighbourhood hub will offer plenty of inventory for starter families, downsizers, and investors alike. And with over 23,000SF of amenity programmingincluding flexible spaces to connect with friends and neighbours, health and wellness facilities, kid-friendly zones, and even an outdoor poolthere's plenty of ways to feel at home in this growing community. Developed by BlueSky Properties. Architecture by ZGF Cotter Architects. Interior design by BYU Design.
Nearby parks includes Holland Park, Royal Kwantlen Park and Hawthorne Rotary Park. Schools nearby are Bright Star Montessori School, Canadian Health Care Academy (CHCA), Simon Fraser University - Surrey Campus, Our Lady of Good Counsel School, Aureus University School of Medicine, Lena Shaw Elementary School, AHP Matthew Elementary, Hjorth Road Elementary School, Guildford Park Secondary School and Forsyth Road Elementary School. Grocery stores and supermarkets nearby are Daily Fresh, Queen's Grocery, Lotte Giants Market, Save-On-Foods, Fiji Shop and save, Aling Mary's Filipino Store & Bakery, Henlong Market, Lucky Supermarket, African Market, Al-Iman Middle Eastern Food Inc, 7 Days Seafood & Grocery, T&T Supermarket, Habib Market and Roshan's Big Bazaar. Walking distance to Surrey City Hall, Surrey Libraries - City Centre Library and Surrey Central Station subway station.
Google Map

Building Exterior
| 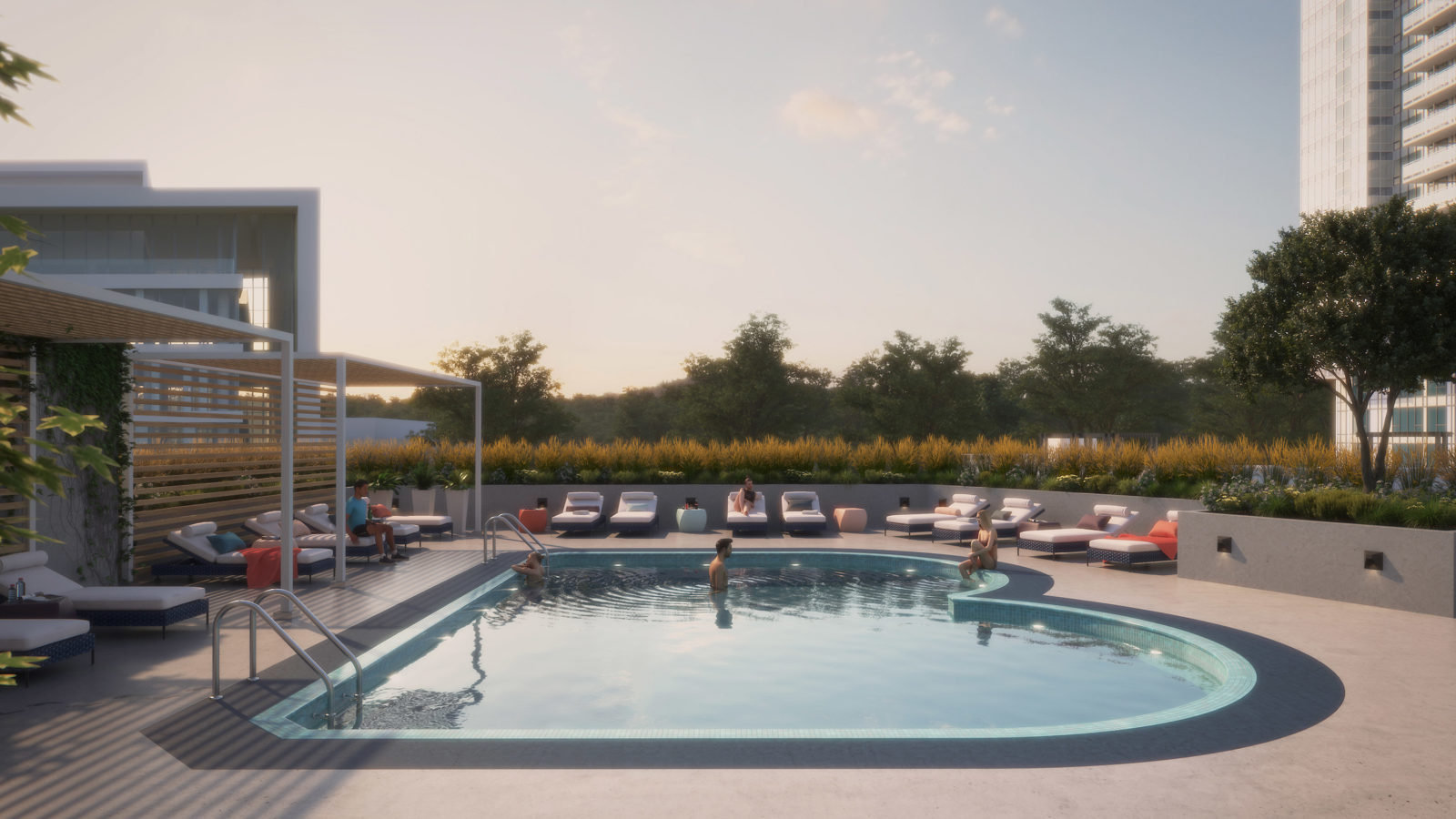
Outdoor Pool
|

Lounge
| 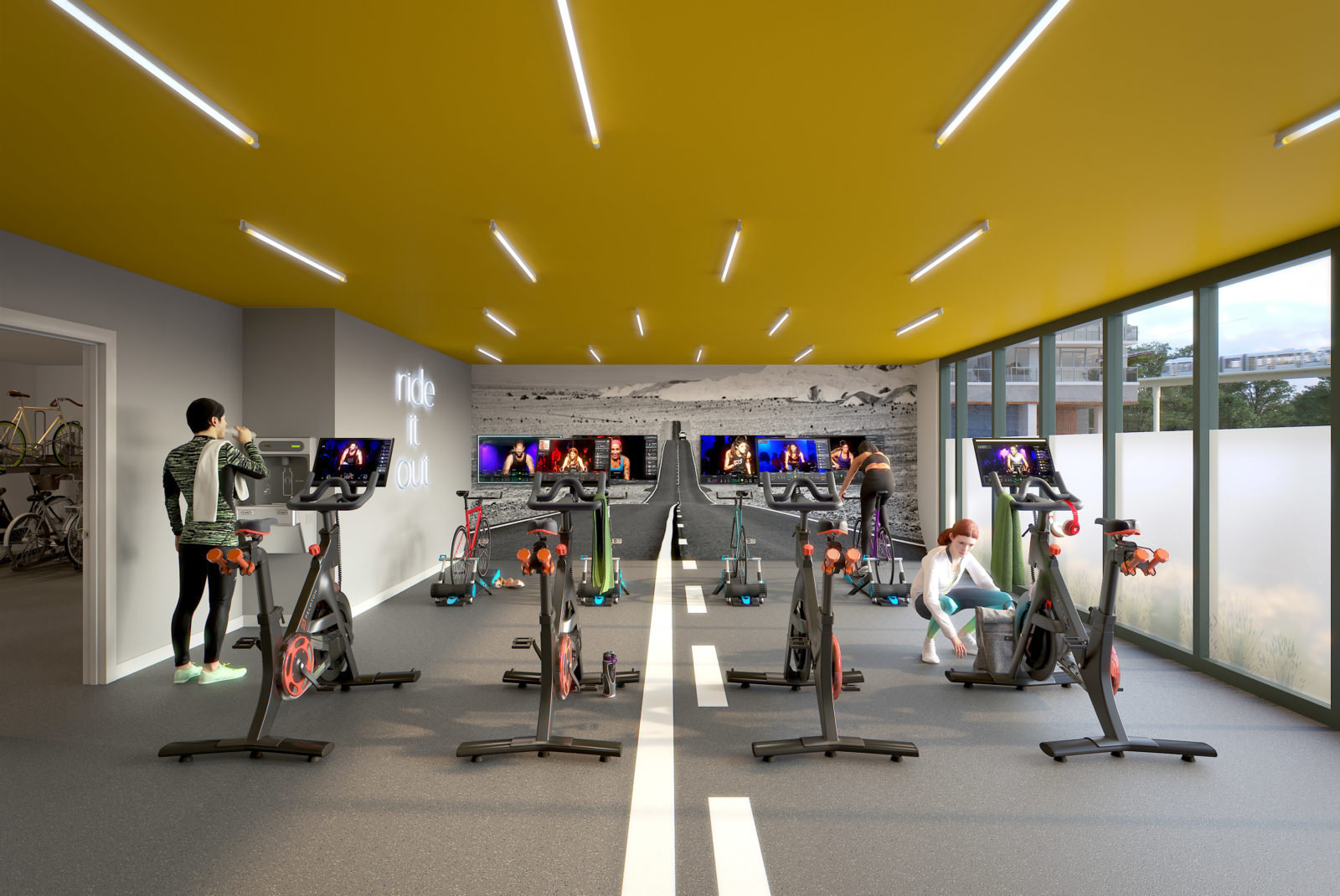
Exercise Centre
|
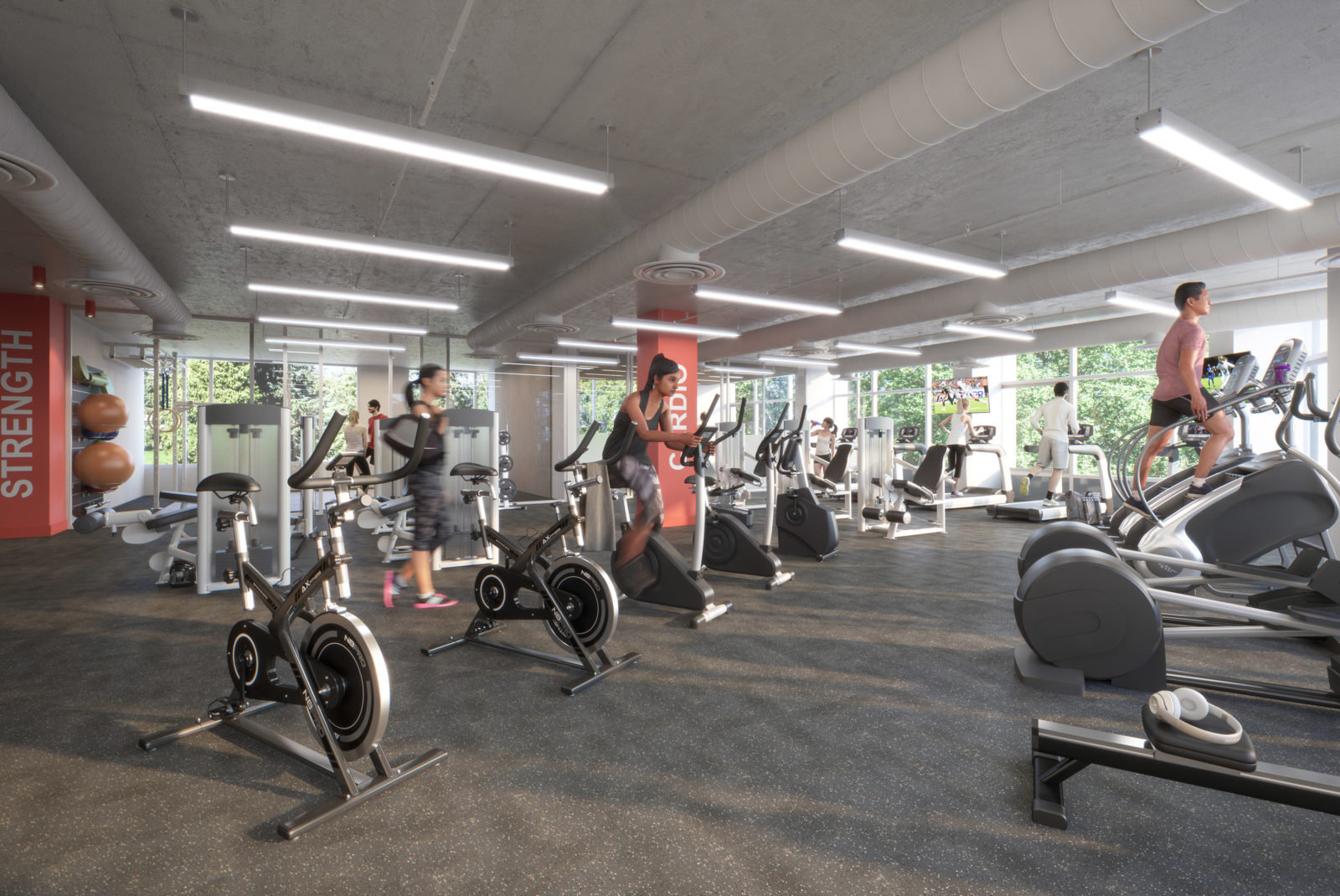
Exercise Centre
| 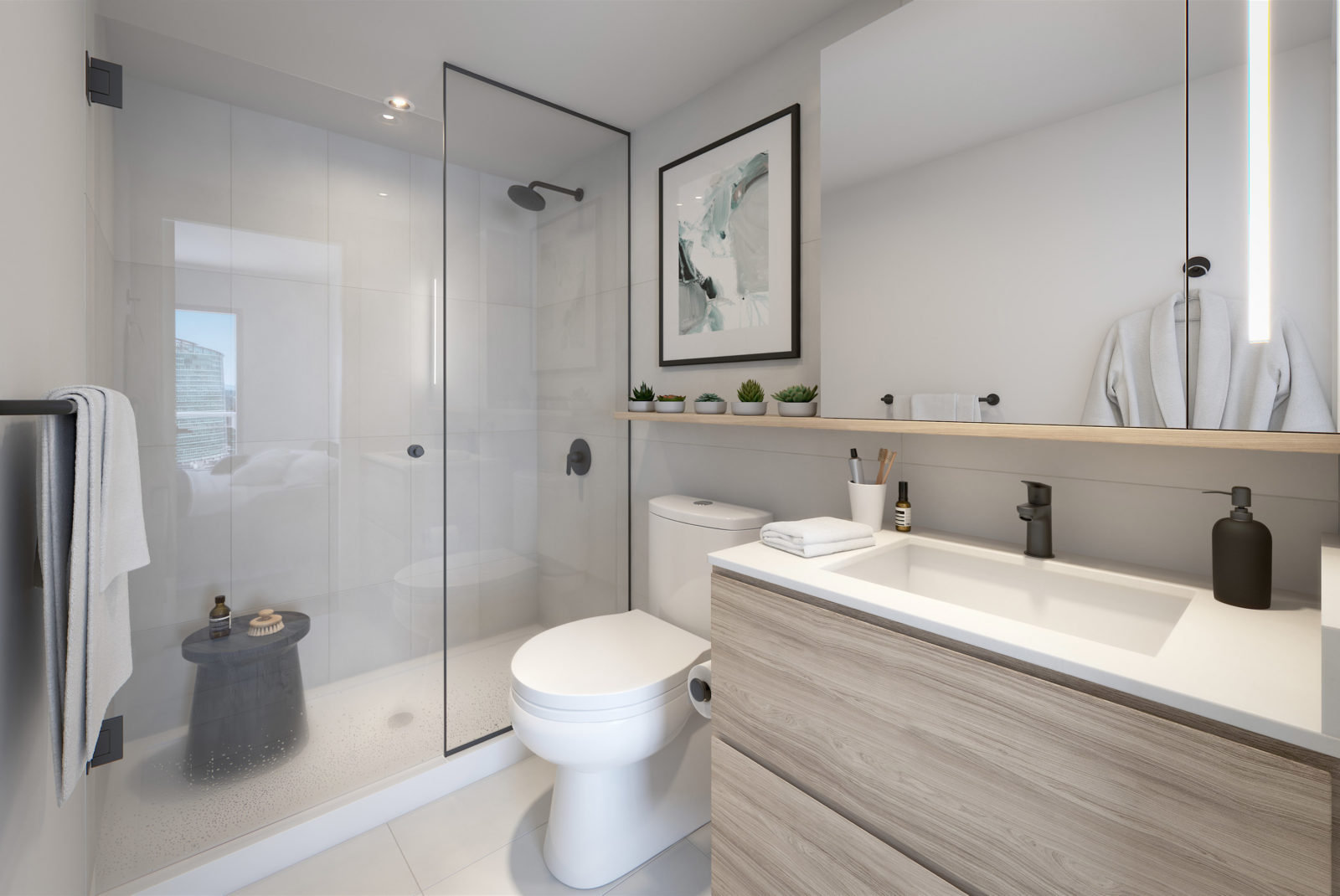
Bathroom
|
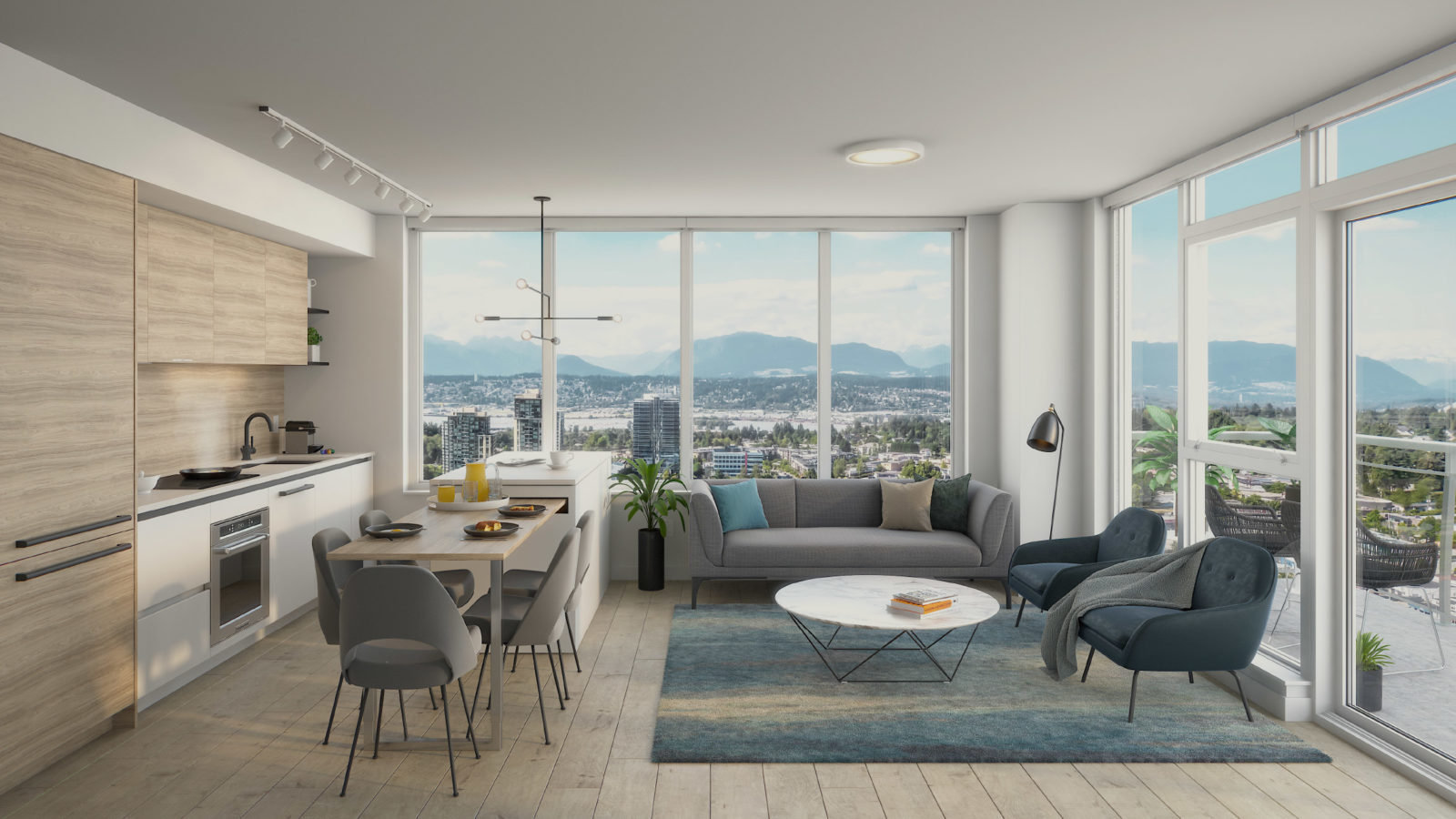
Living, Dining & Kitchen Area
| 
Living, Dining & Kitchen Area
|
|
Floor Plan
Complex Site Map
1 (Click to Enlarge)