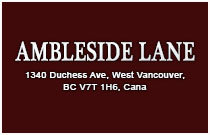
Developer's Website for Ambleside Lane
No. of Suites: 30 |
Completion Date:
1980 |
LEVELS: 4
STRATA PLAN:
VAS810 |
EMAIL: [email protected] |
MANAGEMENT COMPANY: C&c Property Group Ltd. |
PRINT VIEW


Duchess Lane - 1340 Duchess Avenue West Vancouver, BC V7T 1H6, Canada. Strata Plan VAS810 - Located in the popular area of Ambleside in West Vancouver on Duchess Avenue and 13 Street. This is a convenient location that is minutes away from transit, restaurants, parks, the beach, the seawall, Hollyburn Elementary School, recreation, seniors centre, library, Park Royal Shopping Centre, medical services and much more! Direct access to major transportation routes allows an easy commute to surrounding destinations including Downtown Vancouver, North Vancouver and YVR. Duchess Lane offers four levels with 30 homes built in 1980 that are professionally managed by Vancouver Condo 604-684-6291. Most homes feature vaulted ceilings, skylights in the upper units, cozy gas fireplaces, bay windows and private balconies that overlook manicured greenspace and boast mountain views. This is a well maintained building with recent upgrades including an updated entrance, newer roof and refurbished exterior. Building features include secured parking, storage lockers on the same level as parking, bike storage, elevators, wheelchair access, shared laundry facilities and visitor parking. Duchess Lane offers comfortable condo living in a quiet neighbourhood in West Vancouver - Live here today!
Google Map
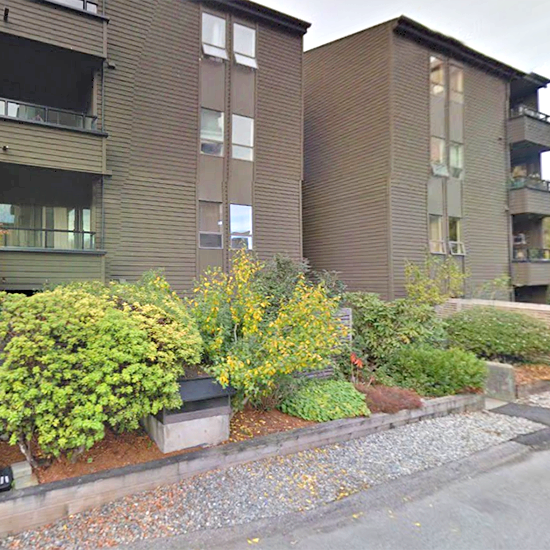
Ableside Landing - 1340 Duchess Ave, West Vancouver, BC
| 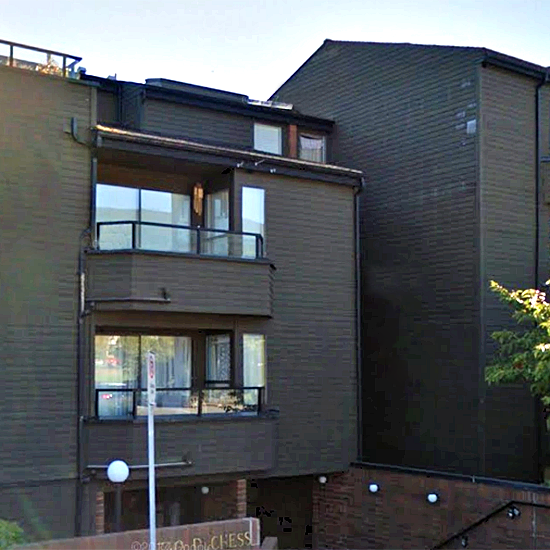
Ableside Landing - 1340 Duchess Ave, West Vancouver, BC
|
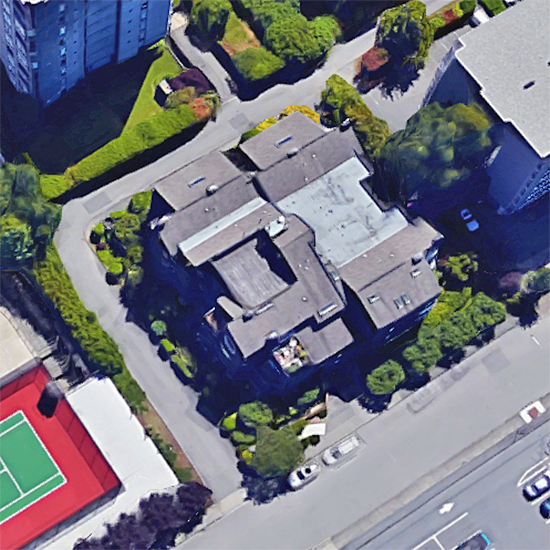
Ableside Landing - 1340 Duchess Ave, West Vancouver, BC
| 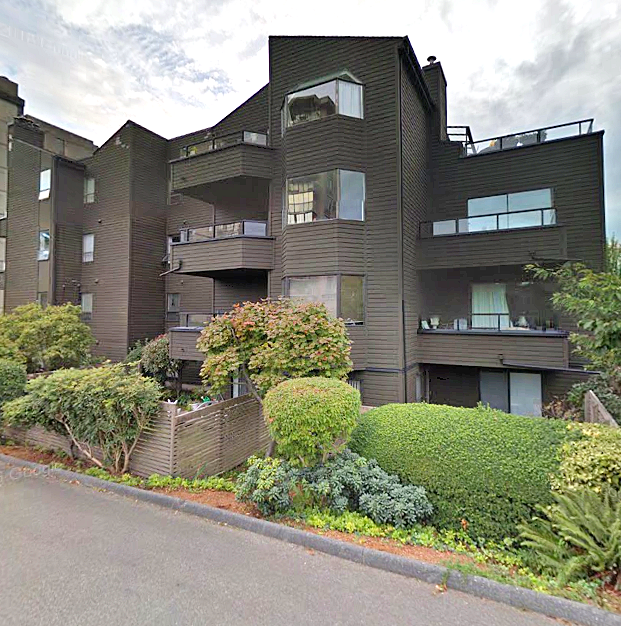
Ableside Landing - 1340 Duchess Ave, West Vancouver, BC
|
|
Floor Plan