
Developer's Website for 1337
No. of Suites: 4 |
Completion Date:
1989 |
LEVELS: 2
|
TYPE: Freehold Strata|
STRATA PLAN:
VAS2618 |
EMAIL: [email protected] |
MANAGEMENT COMPANY: Colyvan Pacific Real Estate Management Services Ltd. |
PRINT VIEW


BUILDING WEBSITE A Heritage house converted to 3 townhomes at 1333, 1337 and 1339 The Crescent, Vancouver, BC, V6H 1T7, Shaughnessy Neighborhood, 3 townhoumes, built in 1911, renovated in 1989. Plus a stand alone house built in 1989. This website contains: current building MLS listings & MLS sale info, building floor plans & strata plans, pictures of lobby & common area, developer, strata & concierge contact info, interactive 3D & Google location Maps link www.6717000.com/maps with downtown intersection virtual tours, downtown listing assignment lists of buildings under construction & aerial/satellite pictures of this building. For more info, click the side bar of this page or use the search feature in the top right hand corner of any page. Building map location; Building #011-Map4, South False Creek, Granville Island, Fairview & Pennyfarthing Area, The are 4 address to the property. 1337 The Crescent is a townhouse, other addresses are 1333 and 1339 the Crescent are townhomes in the main heritage building.
Google Map
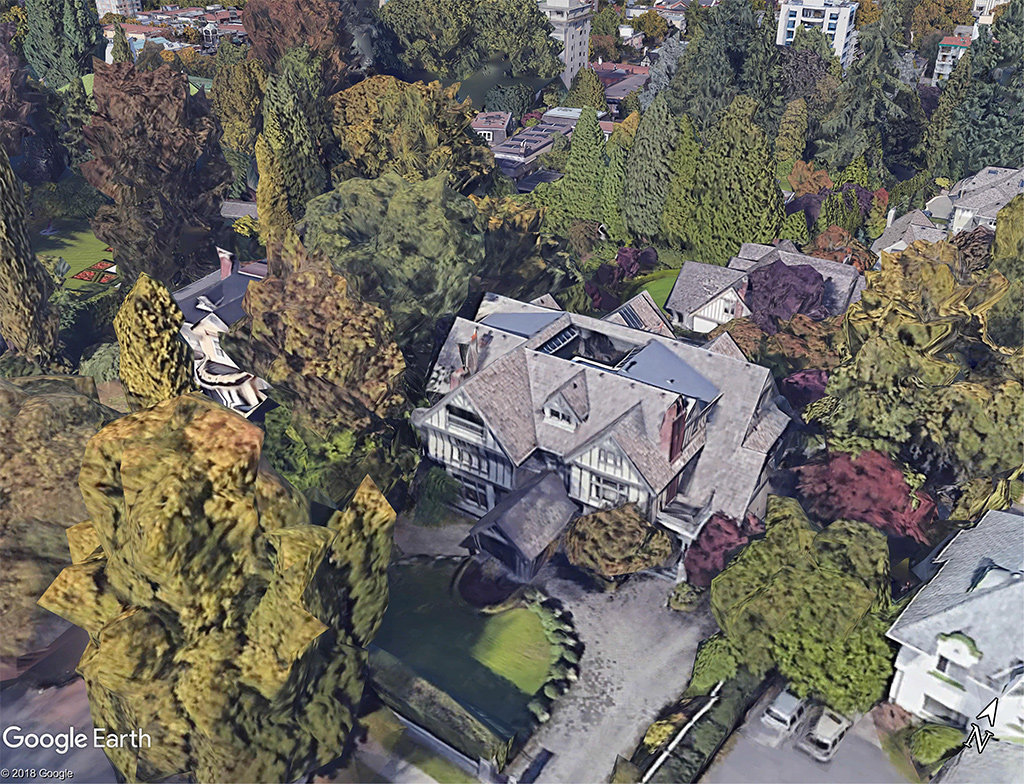
1337 The Crescent Aerial Photo
| 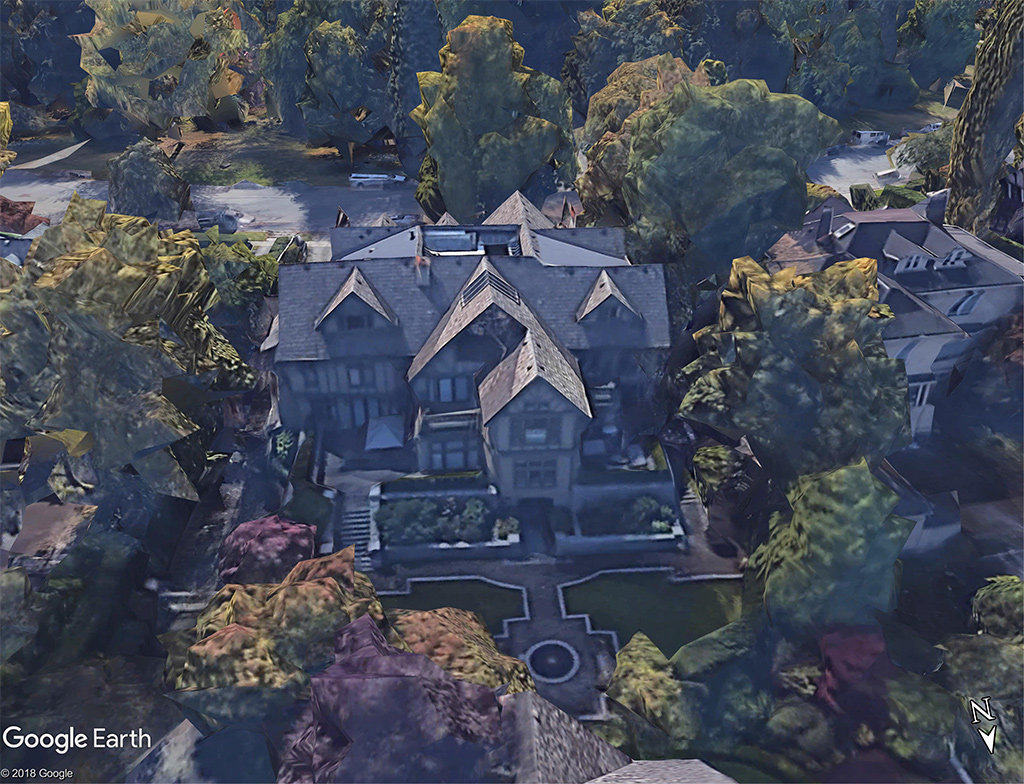
1337 The Crescent Aerial Photo of Back
|
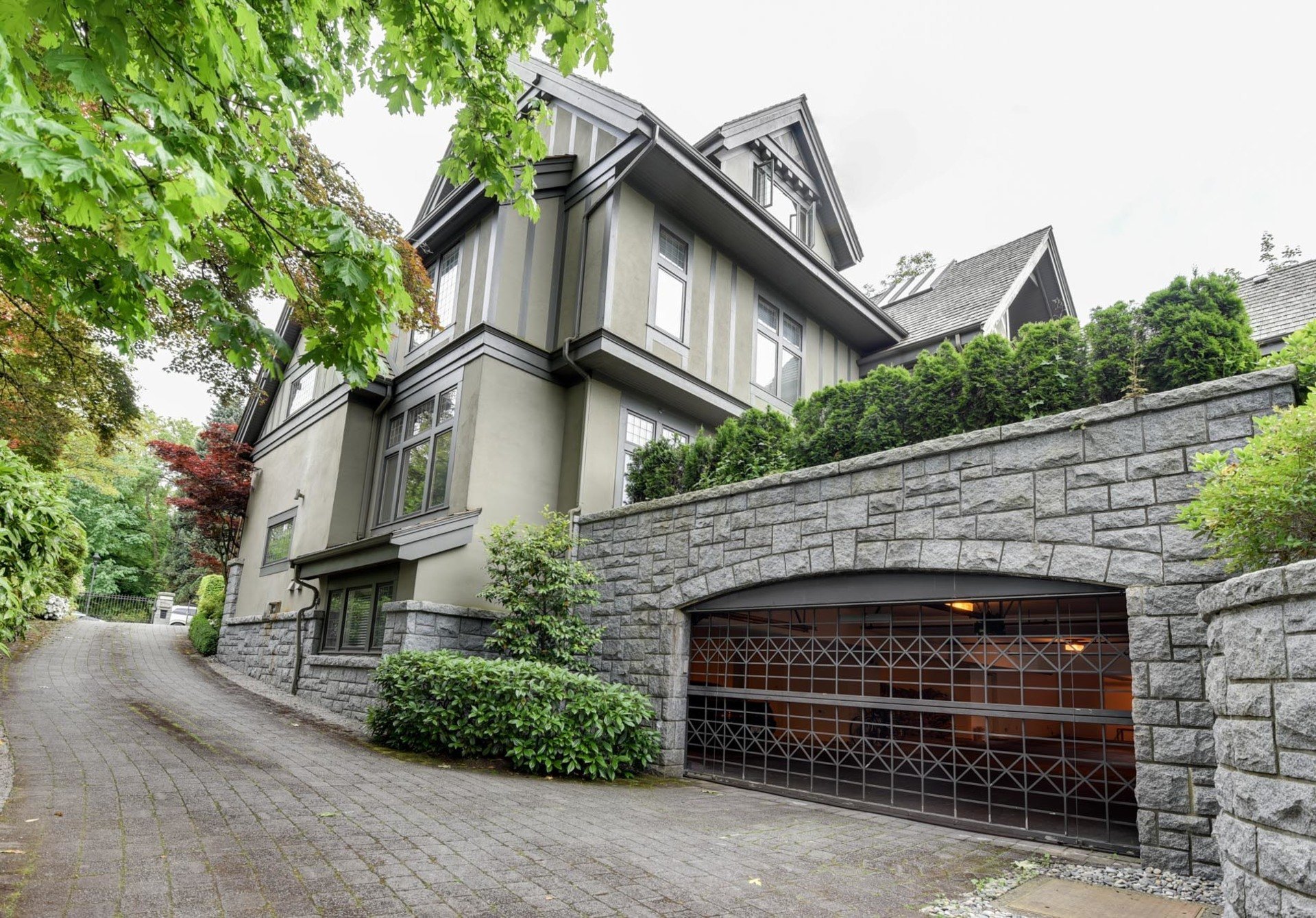
1333 The Crescent Garage Entrance
| 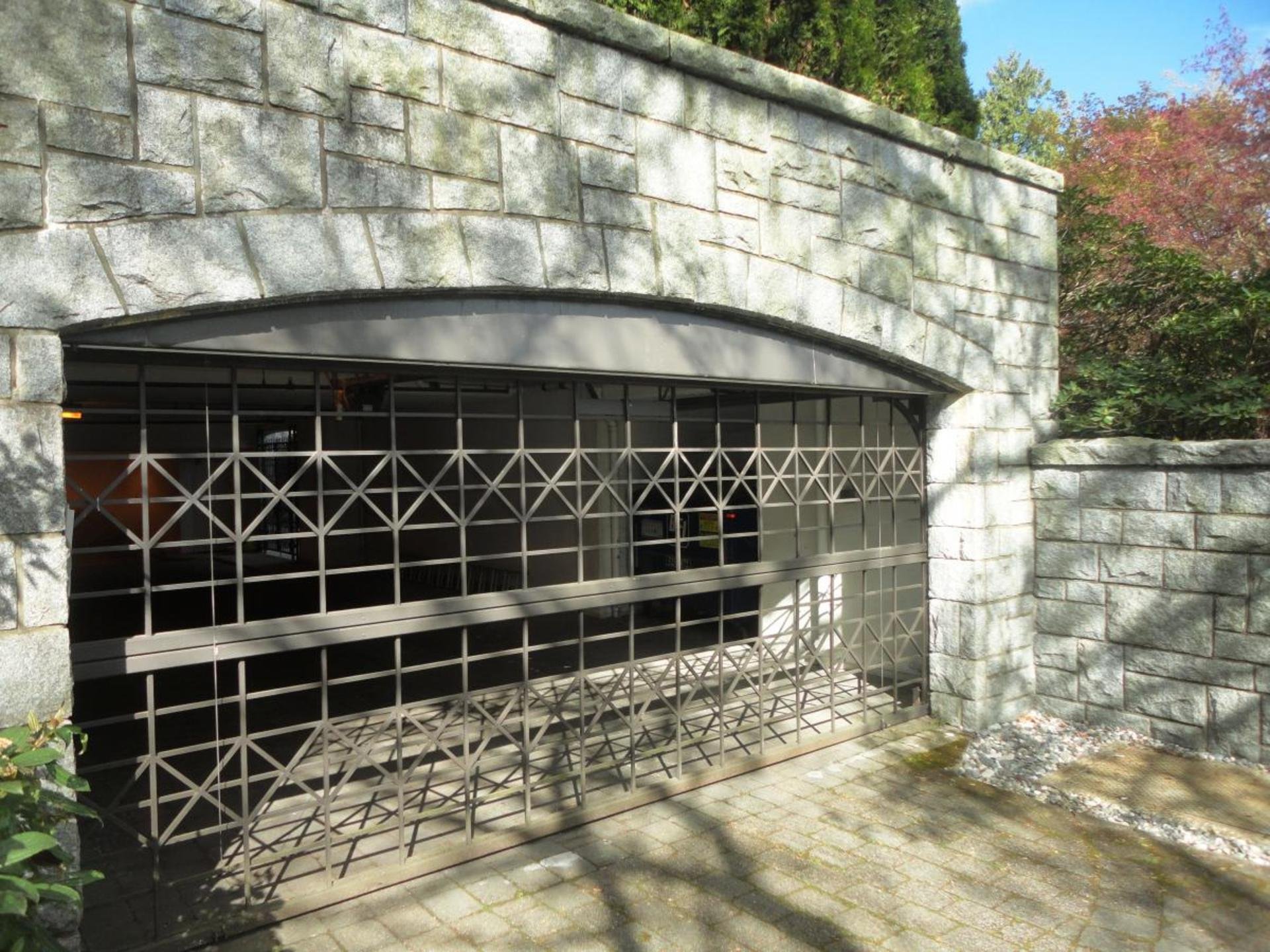
1333 The Crescent Gated Garage
|
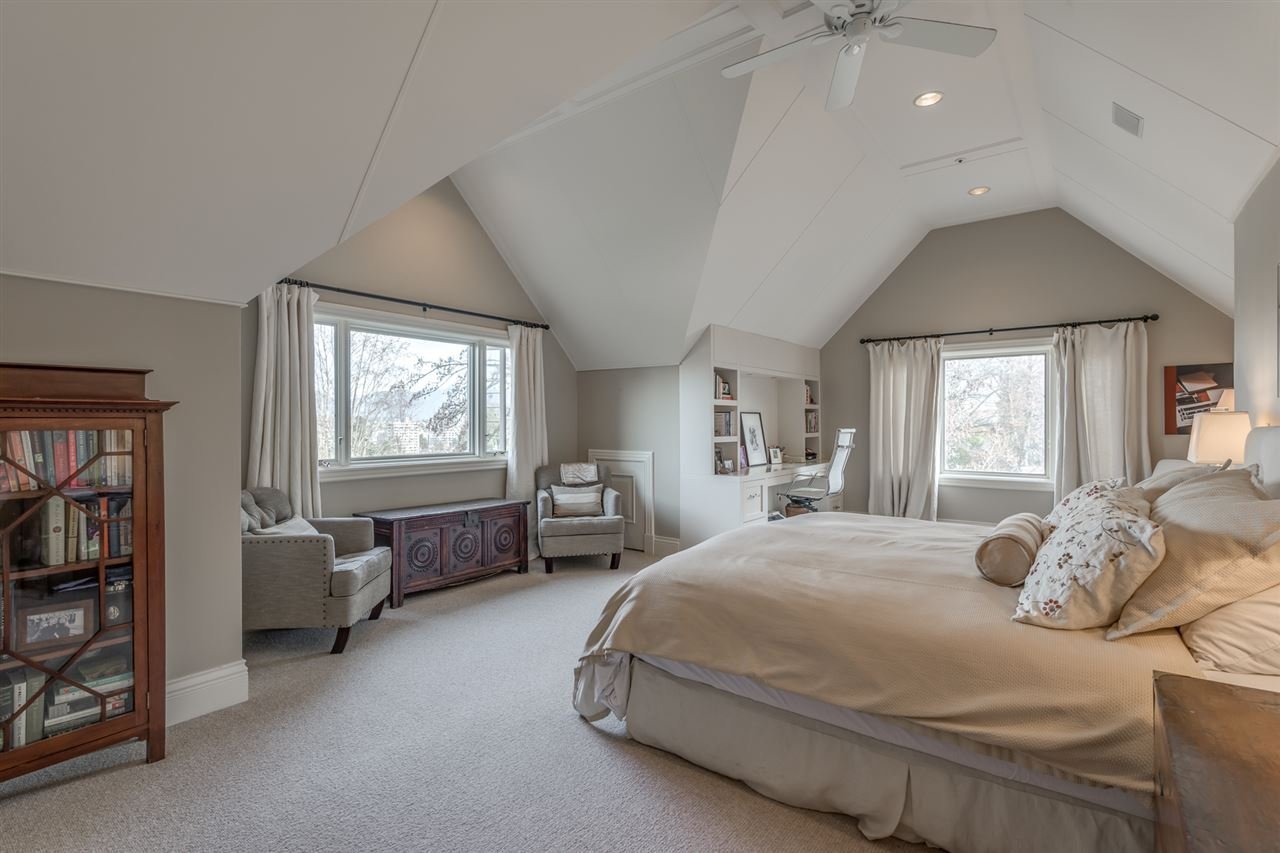
1337 The Crescent Master Bedroom
| 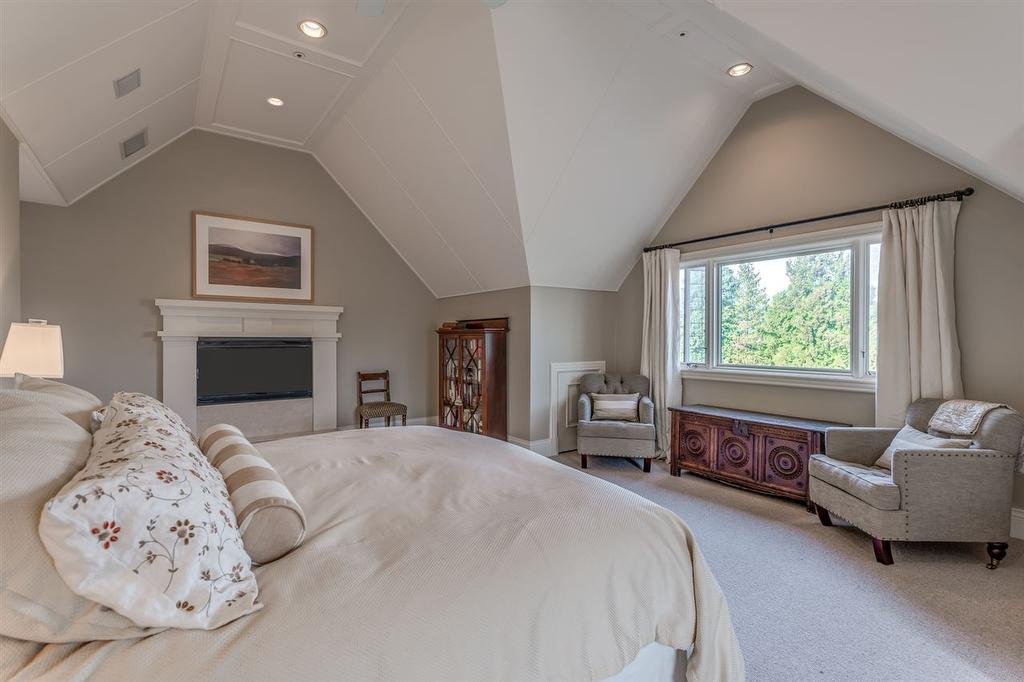
1337 The Crescent Master Bedroom
|

1337 The Crescent Ensuite
| 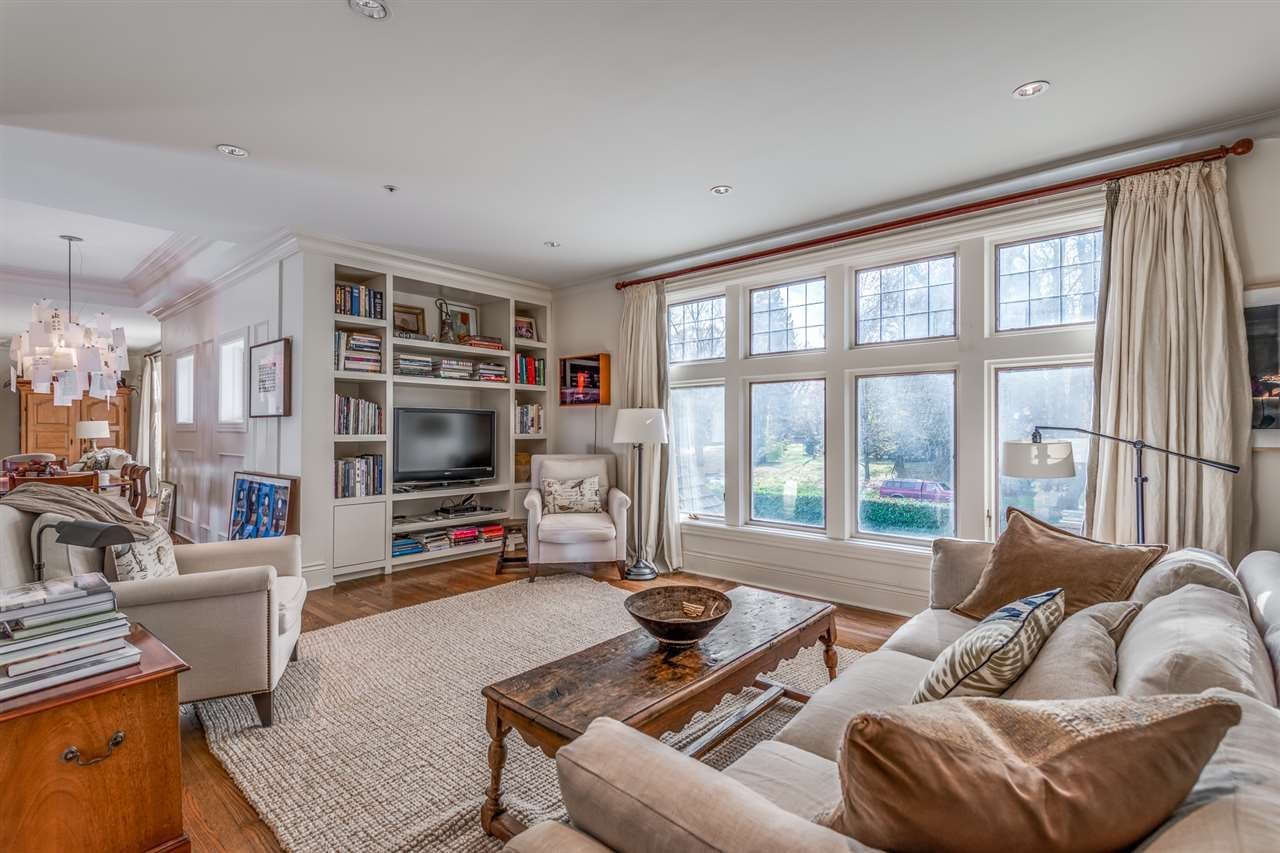
1337 The Crescent Den
|
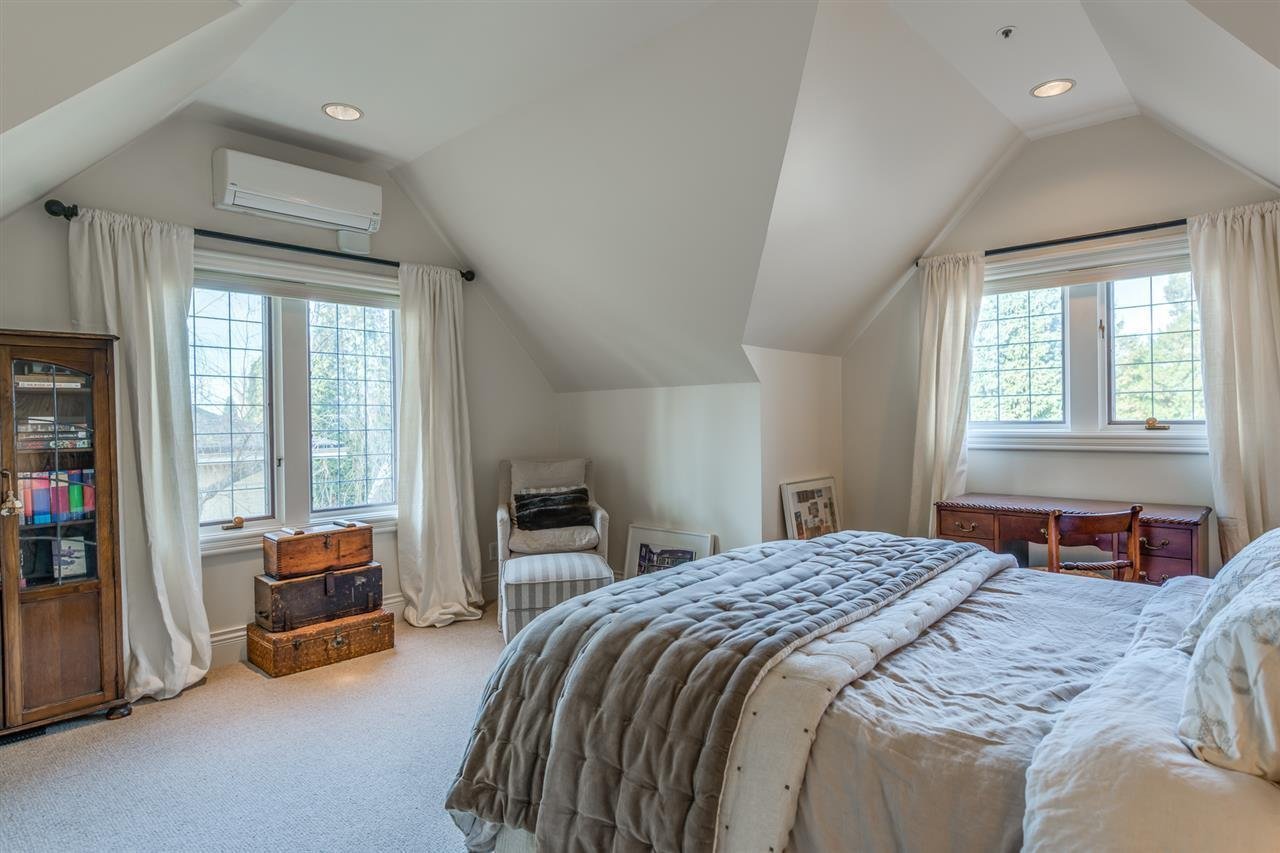
1337 The Crescent Bedroom
| 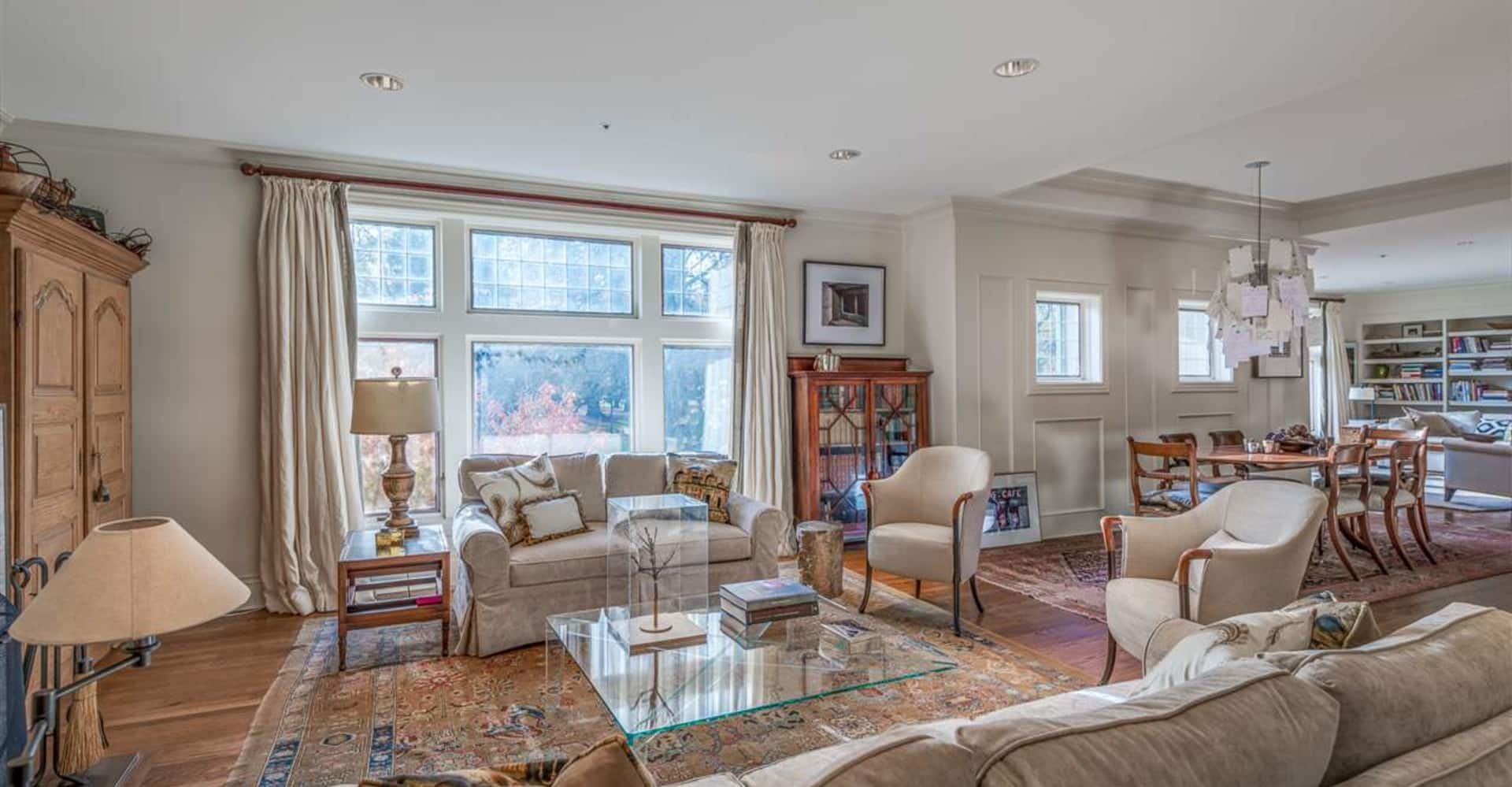
1337 The Crescent Living Room
|
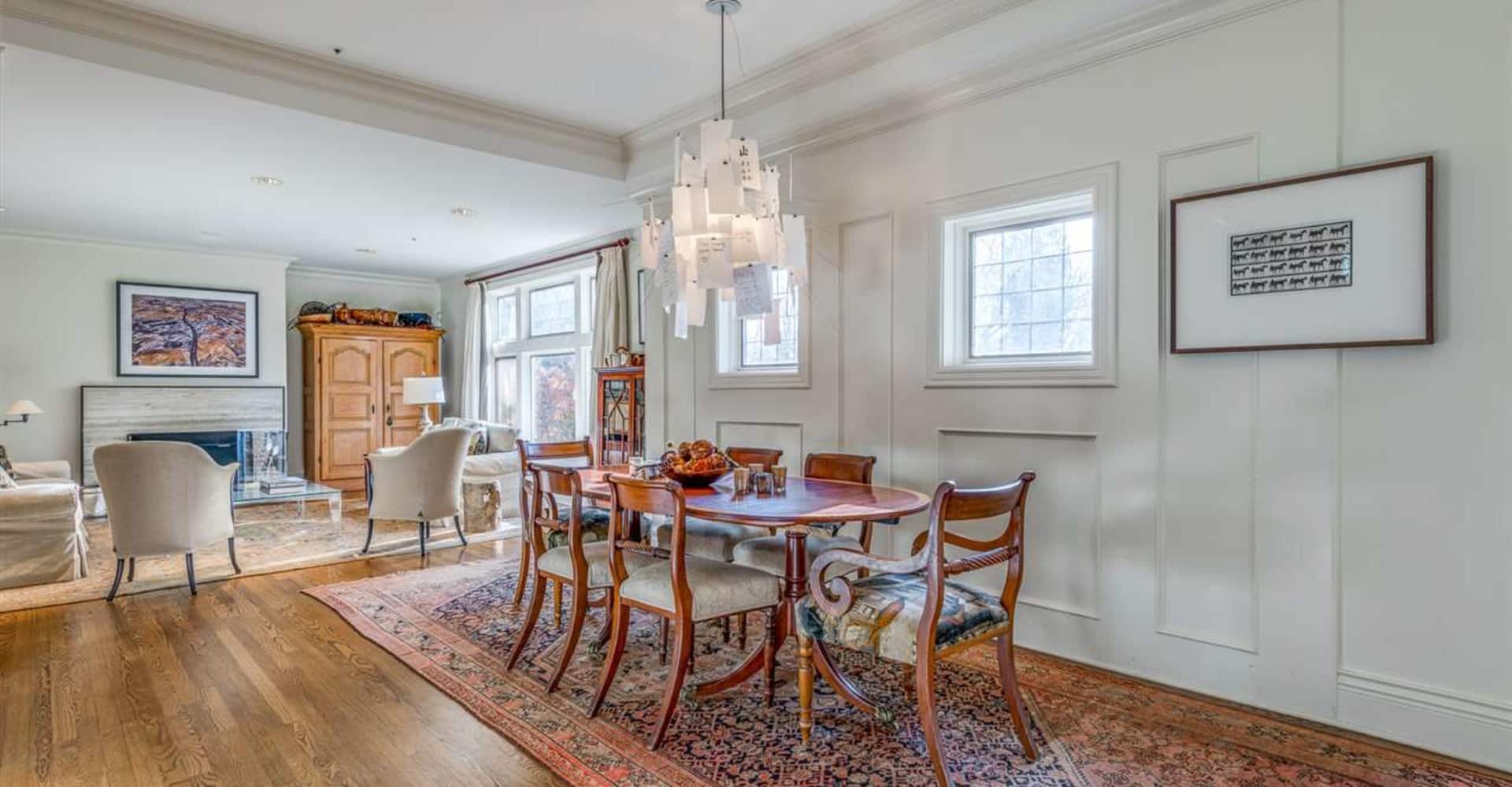
1337 The Crescent Dining Room
| 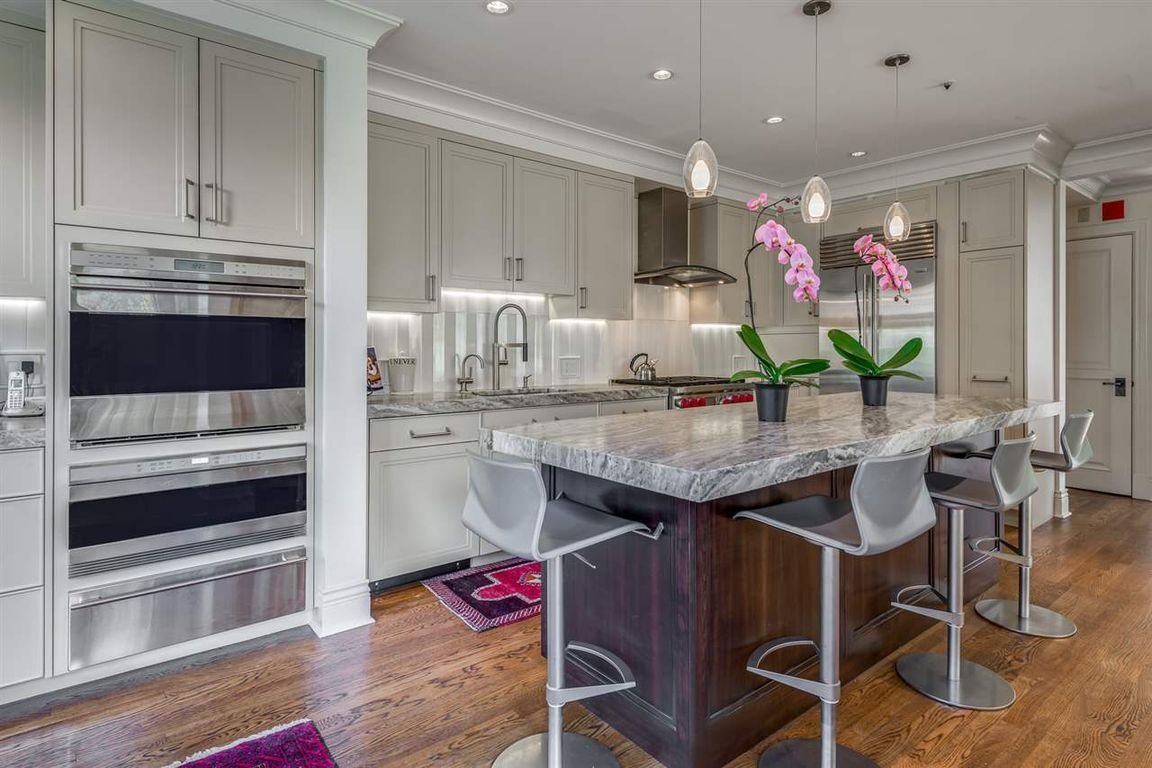
1337 The Crescent Kitchen
|
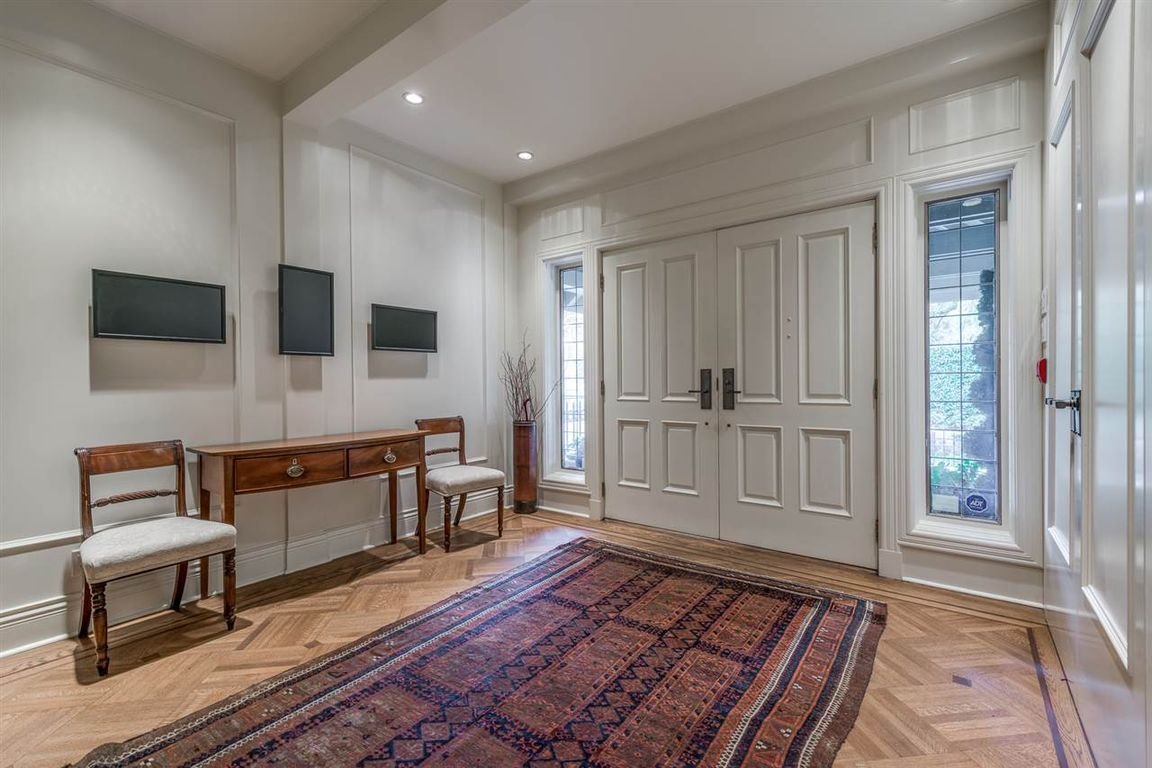
1337 The Crescent Foyer
| 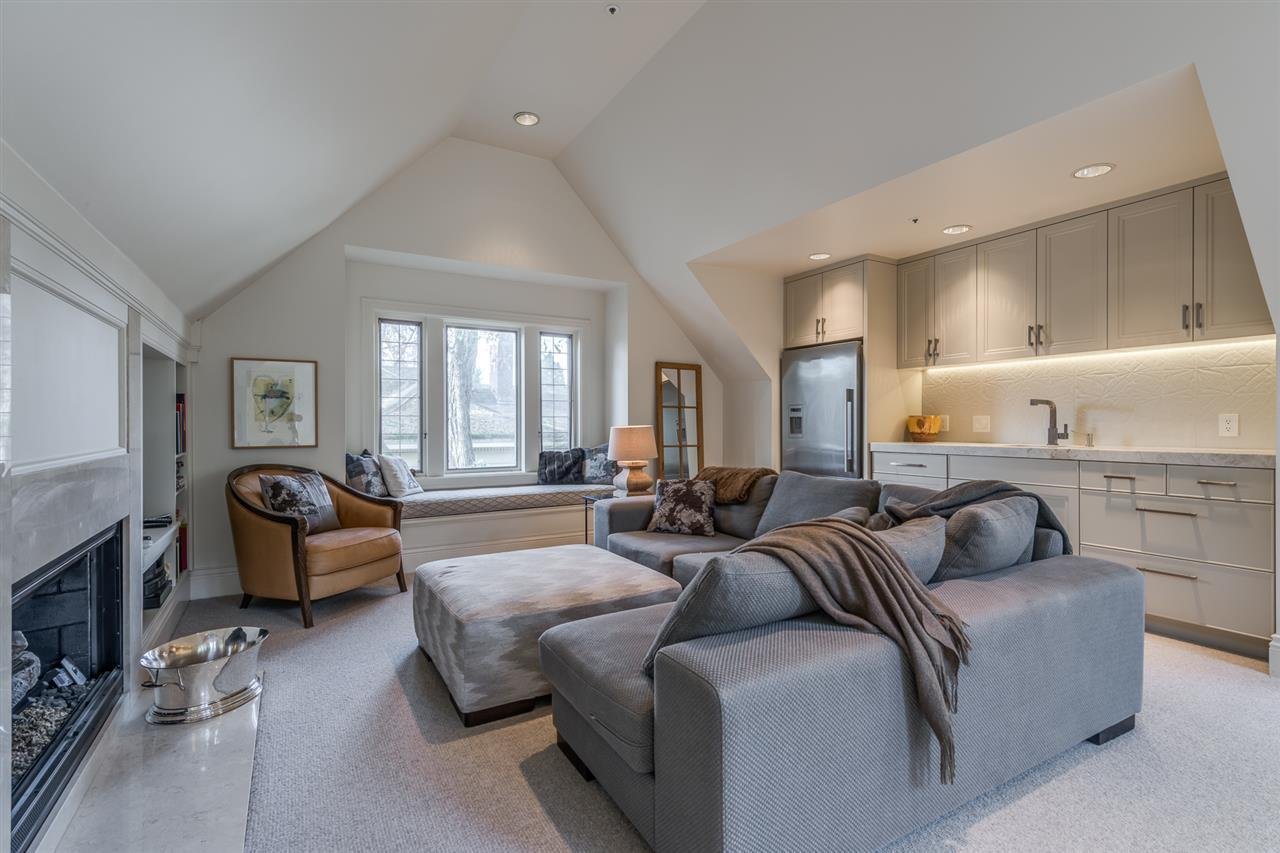
1337 The Crescent Family Room
|
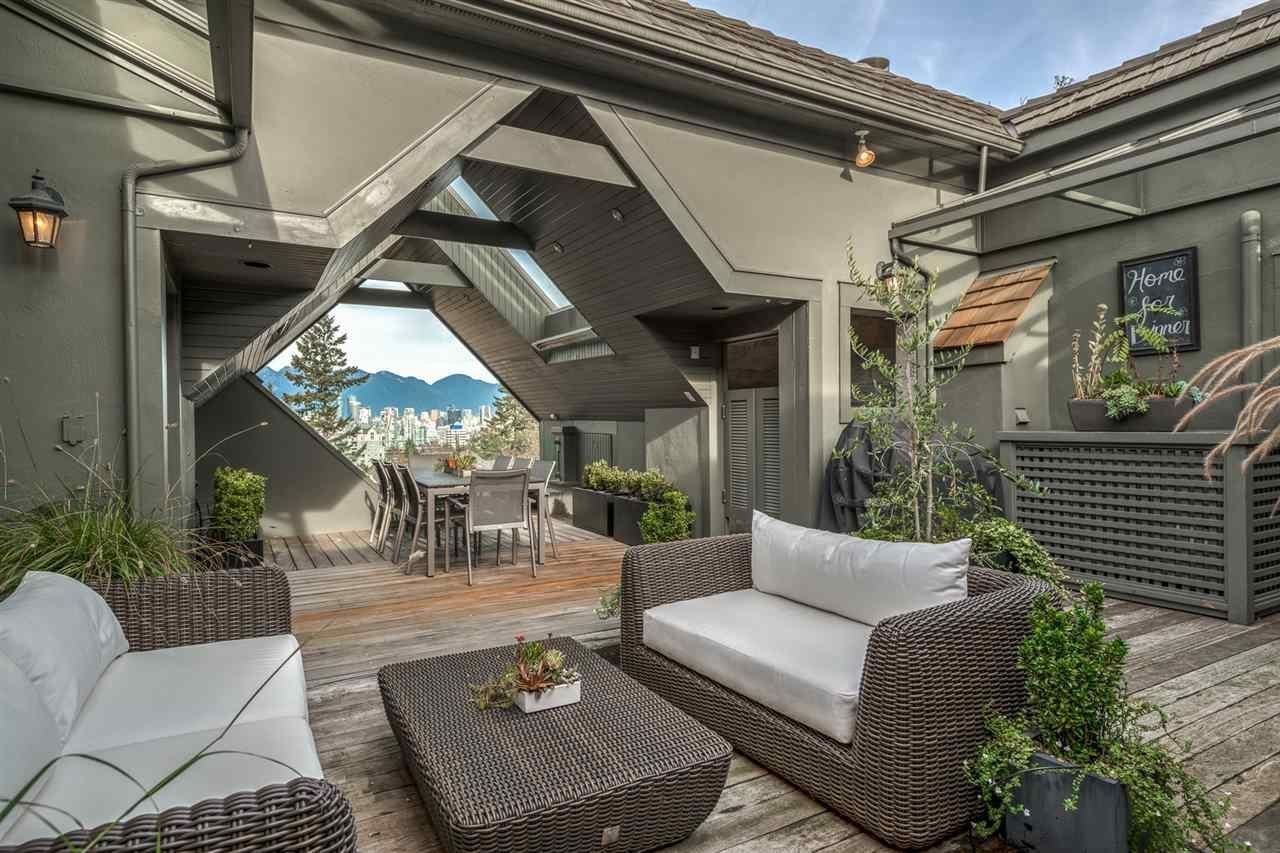
1337 The Crescent Roof Terrace
| 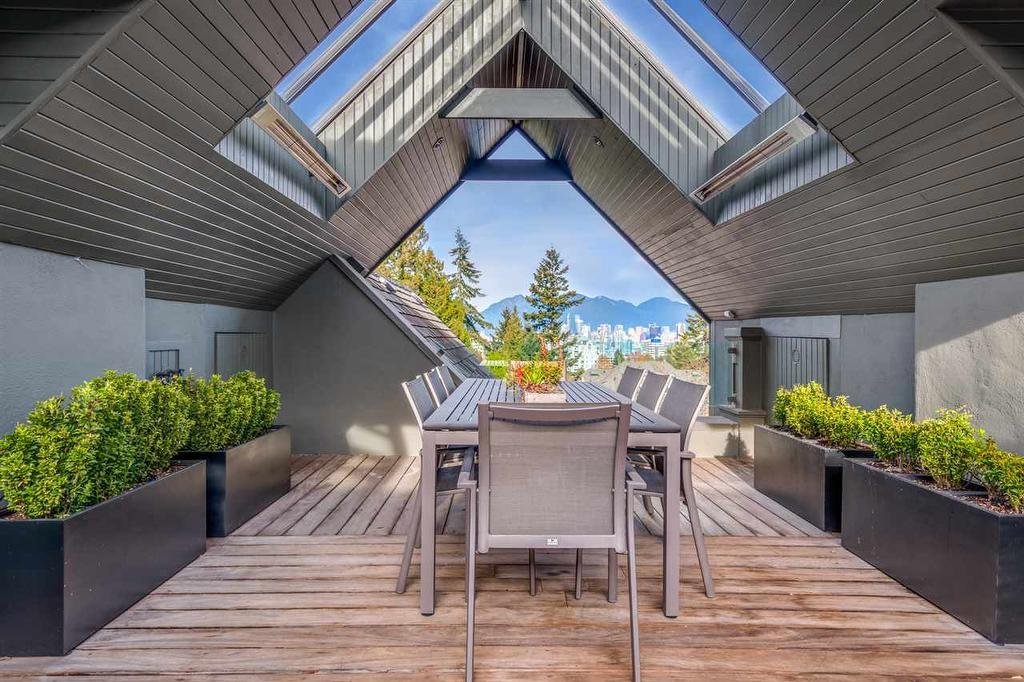
1337 The Crescent Roof Terrace
|
|
Floor Plan
Complex Site Map
1 (Click to Enlarge)