
Developer's Website for Tyneridge North
No. of Suites: 44 | Completion Date:
2011 | LEVELS: 3
| TYPE: Freehold Strata|
STRATA PLAN:
BCP40886 |
MANAGEMENT COMPANY: |
PRINT VIEW


Tyneridge North â 1305 Soball Street, Coquitlam, BC V3E 0E8, 3 levels, 85 townhomes (37 homes in Phase I), built 2011 â located at the corner of David Avenue and Soball Street at the Burke Mountain Foothills community of Coquitlam. Tyneridge is Polygonâs latest collection of family townhomes perched on the sundrenched hillside with trees to the west and southern views of Mountain Baker. Tyneridge consists of two phases with total 85 townhomes at 1295 & 1305 Soball Street. The warm Arts & Craftsman architecture at new Tyneridge townhouse is by an award winning Rositch Hemphill and Associates and the beautiful exterior facades feature shingle and stone details in addition to a distinctive stone entry and low pitched roofing with signature dormers to give it great curb appeal and a unique look and feel.
Its two, three and four bedroom townhomes range from 1255 to 1395 square feet with the latest in contemporary finishing including warm laminate flooring, plush carpets, 9â ceilings, gourmet kitchens with granite countertops, kitchen islands, pantry, ceramic backsplashes, and stainless steel appliances, and spa inspired bathrooms with porcelain floors, Grohe fixtures, deep soaker tubs and glass enclosed shower. Each home comes with a double car garage plus large fenced back yards and decks invite outdoor entertaining.
Located in The Foothills neighborhood, this community will eventually include more than 1300 homes, future parks, trails, elementary schools, community center and village center. Tyneridge is a short drive away from the Coquitlam Town Center, Lafarge Lake, Douglas College and Pinetree Secondary, and West Coast Express Station and future Evergreen Rapid Transit Line are also close at hand. 

Google Map
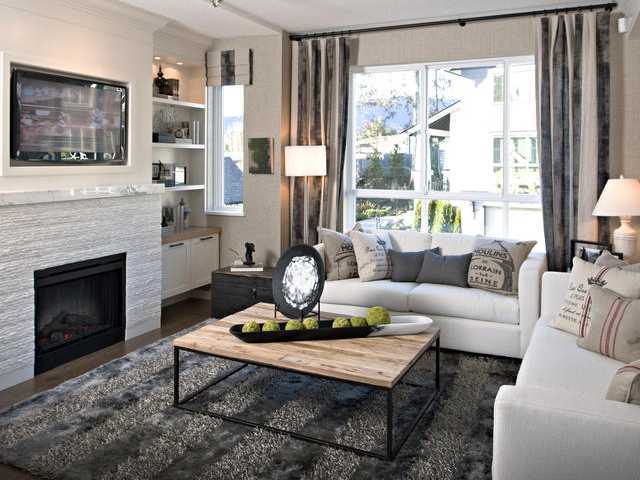
Tyneridge - Living
| 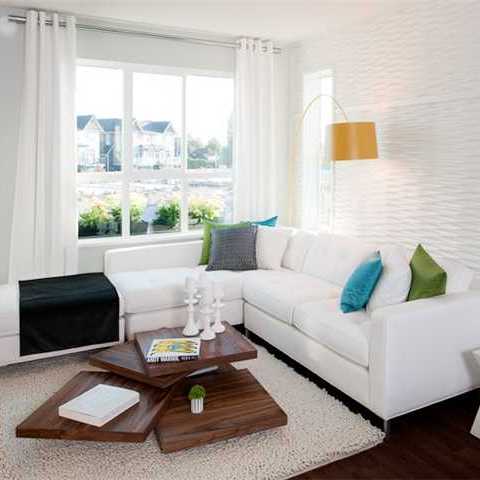
Tyneridge - Living
|
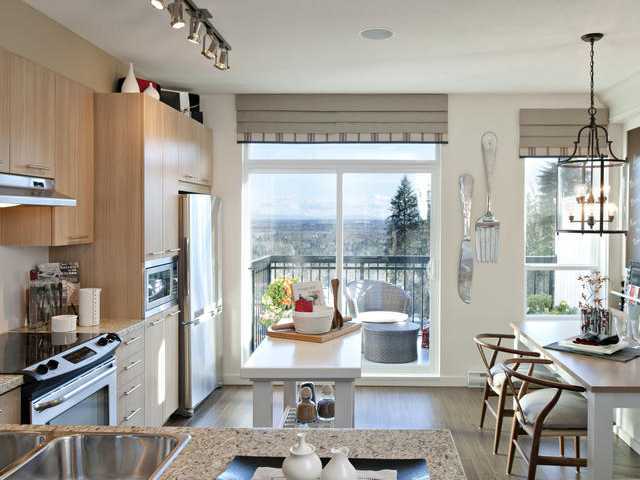
Tyneridge - Kitchen
| 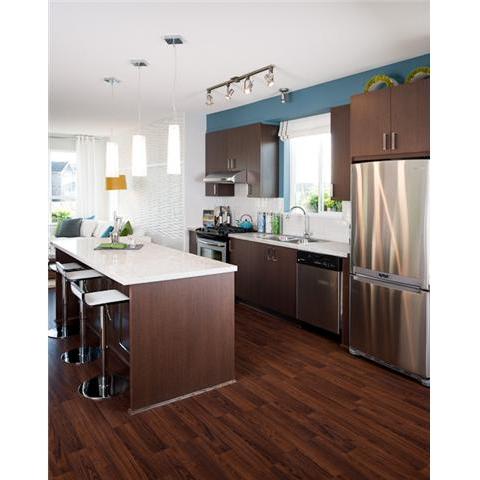
Tyneridge - Kitchen
|
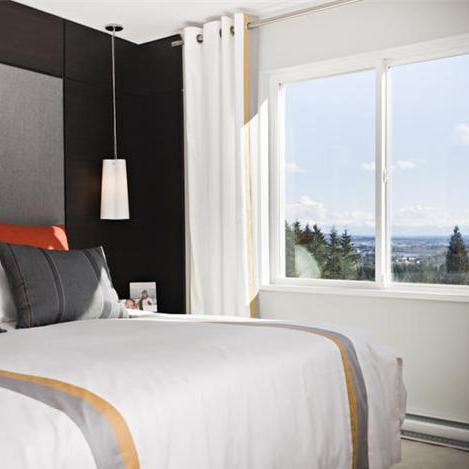
Tyneridge - Bedroom
|
Floor Plan
Complex Site Map
1 (Click to Enlarge)