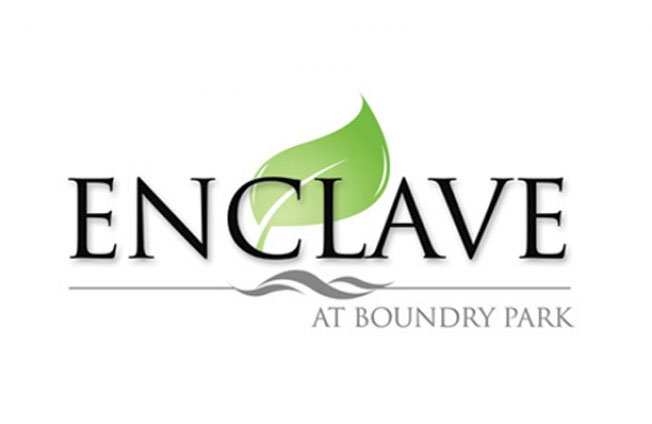
Developer's Website for Enclave
No. of Suites: 42 | Completion Date:
2012 | LEVELS: 3
| TYPE: Freehold Strata|
STRATA PLAN:
BCS4490 |
MANAGEMENT COMPANY: Confidential |
PRINT VIEW


Enclave at Boundary Park - 12775 63rd Avenue, Surrey, 3 levels, 42 townhomes, estimated completion in 2012. Developed by Sunmark Developments Ltd., Enclave at Boundary Park is 48 units of three-level townhomes situated at 63rd Avenue and 128th Street in the Panorama Ridge community in Surrey B.C.
Designed by award-winning Barnett Dembek Architects, this limited collection of three and four bedroom townhomes ranging from 1,478 to 2,261 sq. ft. reflects Craftsman-style architecture. Contemporary interiors boast cozy fireplaces, oversized windows, granite countertops, ceramic tile backsplashes and floors, maple shaker cabinets, and spa-inspired bathrooms. Outside, private yards and patios offer places of quiet reflection or refreshing activity, while the kids burn off youthful energy in one of the local parks.
Located in the Surrey's Boundary Park neighborhood, Enclave is close to Watershed Park, Strawberry Hill Shopping Center, Save On Foods, Chapters and other big box retailers. Also nearby Enclave Townhomes are Sunshine Hills Golf Course, Hwy #10, Hwy #99, and Hwy #91, in addition to many schools like Kwantlen Polytechnic University, Panorama Park Elementary, Tamanawis Secondary, and Boundary Park Elementary.
Google Map
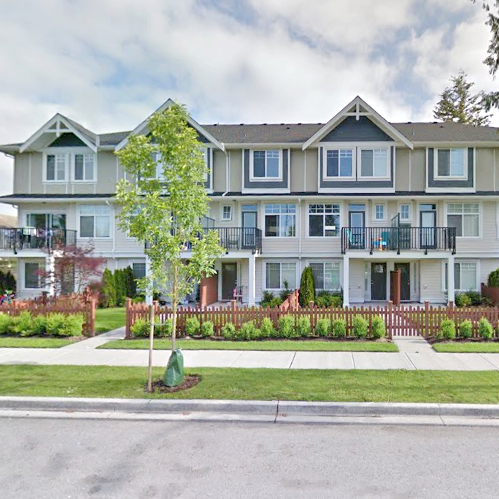
Enclave - 12775 63 Avenue, Surrey, BC
| 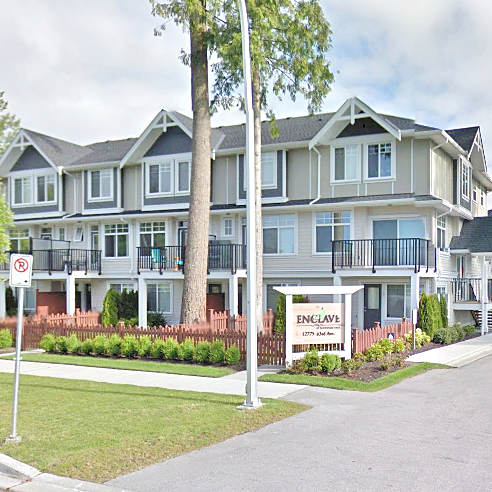
Enclave - 12775 63 Avenue, Surrey, BC
|
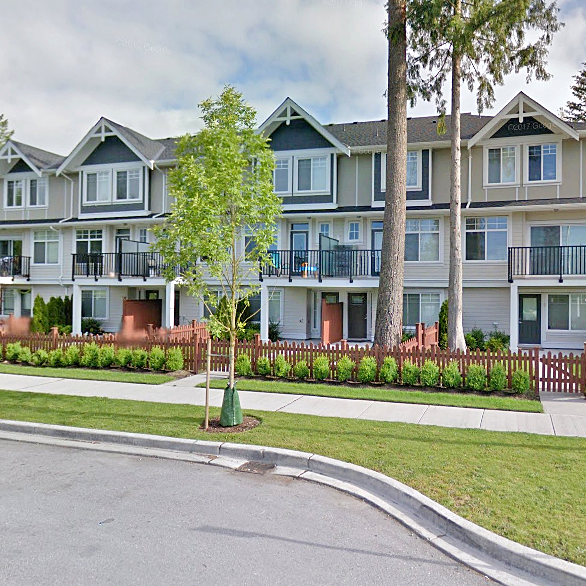
Enclave - 12775 63 Avenue, Surrey, BC
| 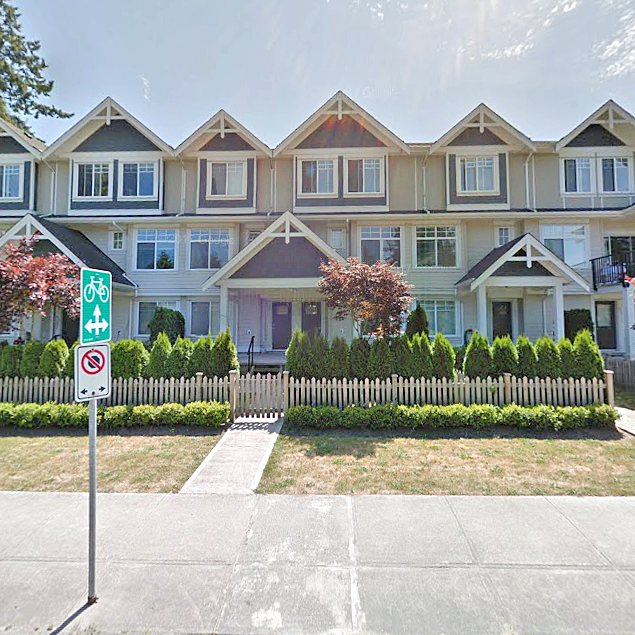
Enclave - 12775 63 Avenue, Surrey, BC
|
|
Floor Plan
Complex Site Map
1 (Click to Enlarge)