
Developer's Website for Emery Village
No. of Suites: 411 |
Completion Date:
0000 |
LEVELS: 12/5
|
TYPE: Freehold Strata|
EMAIL: [email protected] |
MANAGEMENT COMPANY: Colyvan Pacific Real Estate Management Services Ltd. |
PRINT VIEW


Emery Village - 1259 Emery Place, North Vancouver, BC V7J 1R1, Canada. Crossroads are Emery Place and Mountain Highway. Emery Place, a multi-phased residential project with approximately 411 total units (84 rental units & 327 strata units) with a mixture of townhomes, condominiums, and apartment rentals. Consists of Two 12-storey concrete midrises and two woodframe lowrises and townhouses.
Four phases:
Phase One: 6-storey, 87-unit rental building (incl. 23 non-market rental)
Phase Two: Two 12-storey concrete buildings with 220 strata units
Phase Three: 64 townhouses in six buildings
Phase Four: A 5-storey, 61-unit woodframe strata building
It is expected that the entire project would be completed by 2024. Mosaic acquired the site in 2016 for $39,550,000. The architect for the project is Ramsay Worden. (source: vancouvermarket)
Nearby parks are Kirkstone Park, Hastings Creek Park and Viewlynn Park. Schools nearby are Eastview Elementary, Vancouver Waldorf School, Ross Road Elementary, Little Star Montessori Pre-School, Boundary Elementary and Sutherland Secondary School. Grocery stores and supermarkets nearby are Safeway Lynn Valley, Save-On-Foods and Nourish Market. Short drive to Karen Magnussen Community Recreation Centre, Lynn Valley Centre, Lynn Valley Village and North Vancouver District Public Library (Lynn Valley Branch).
Google Map
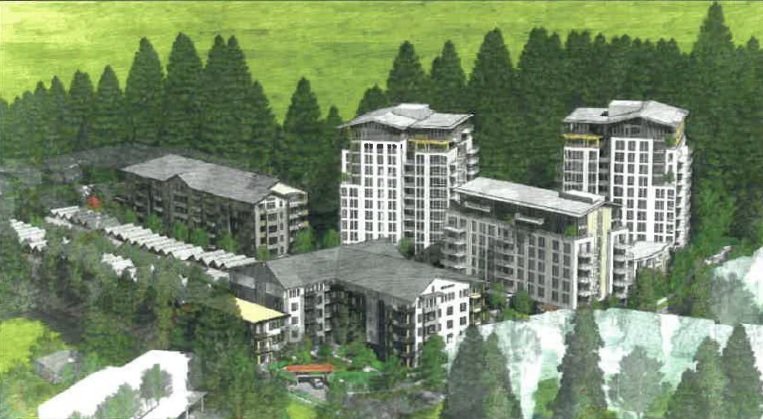
Buildings Rendering
| 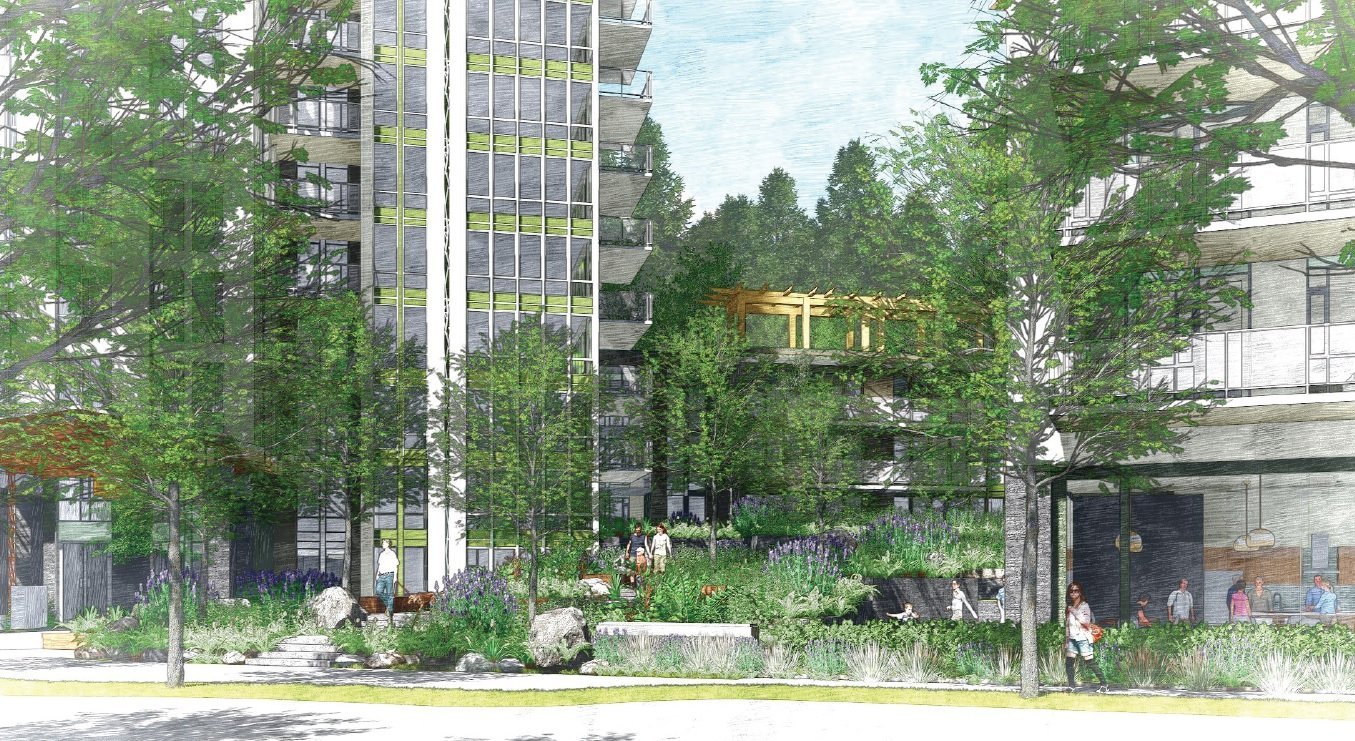
Buildings Rendering
|
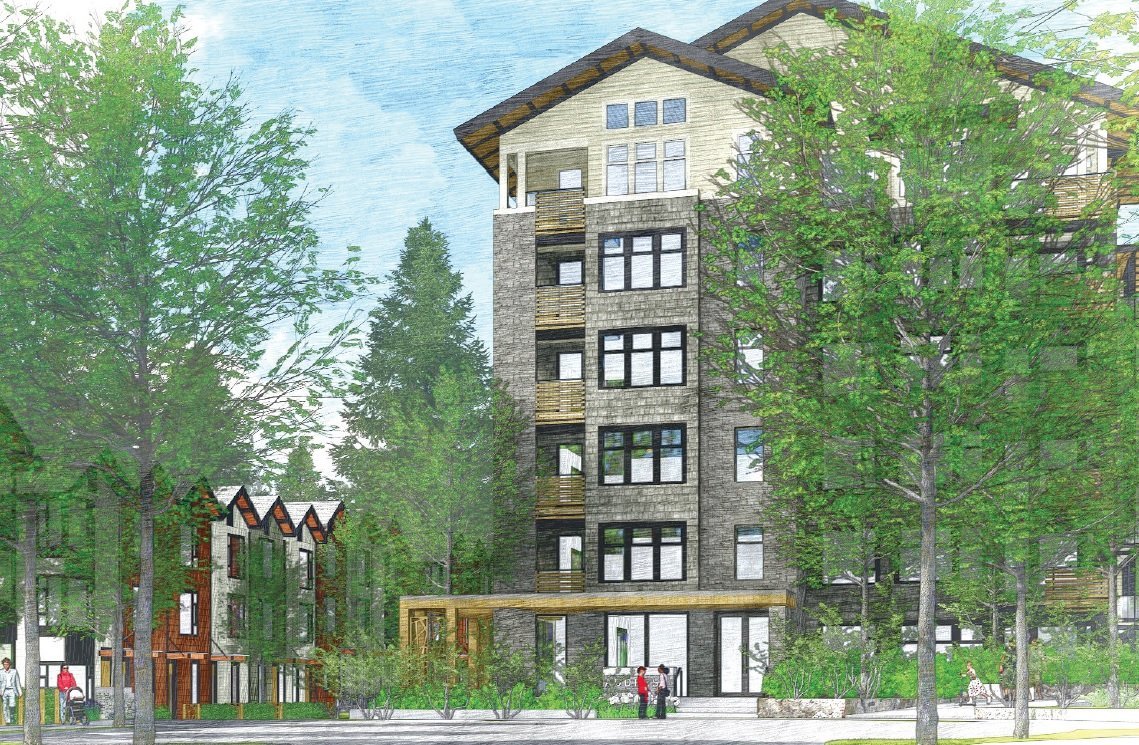
Buildings Rendering
| 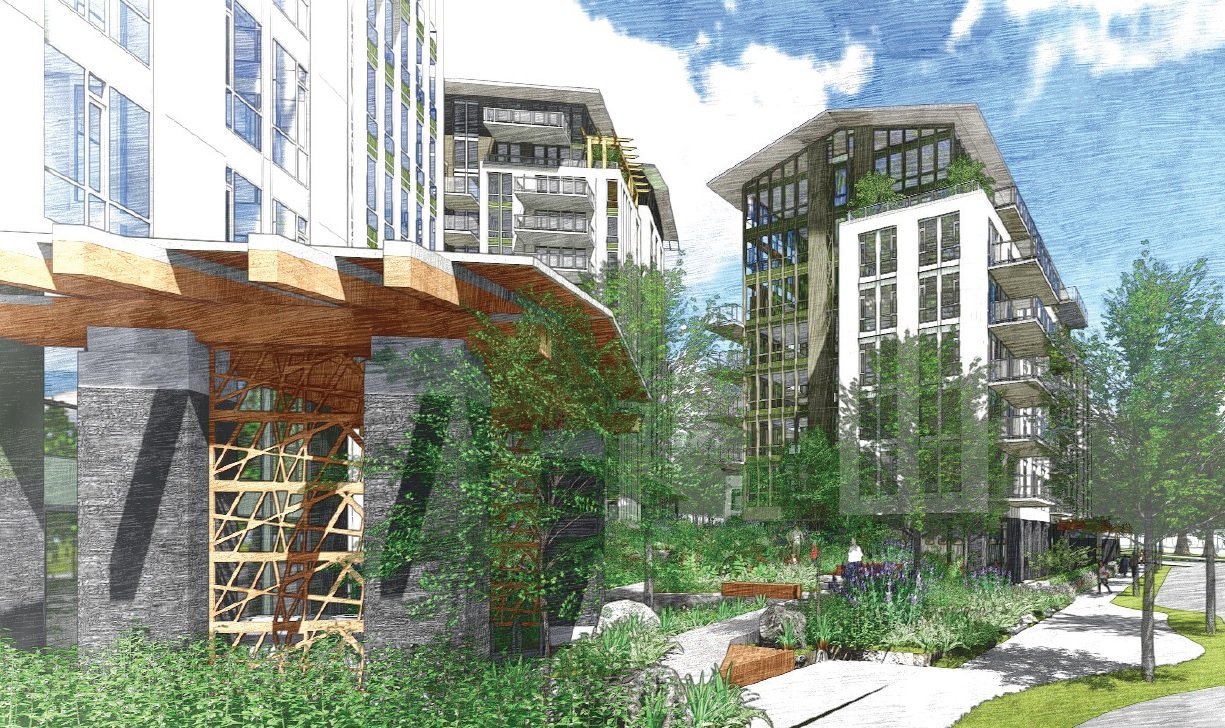
Buildings Rendering
|
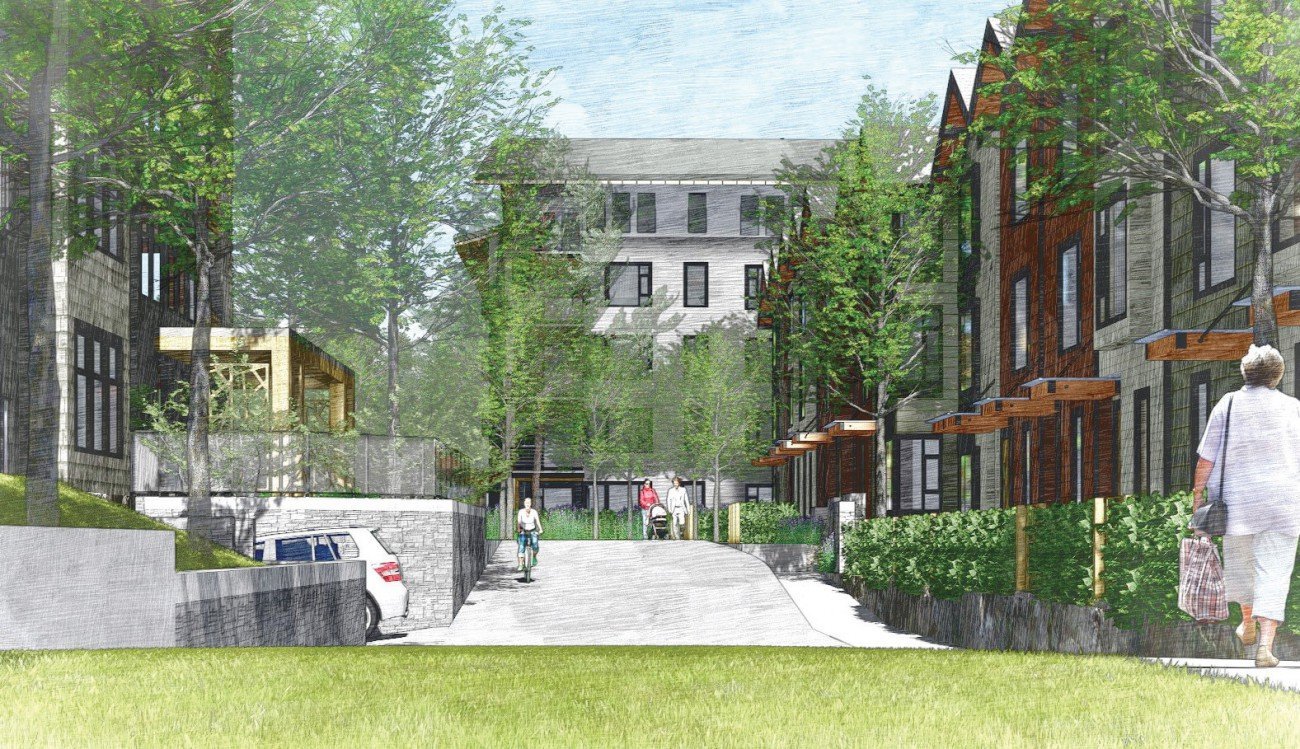
Buildings Rendering
| 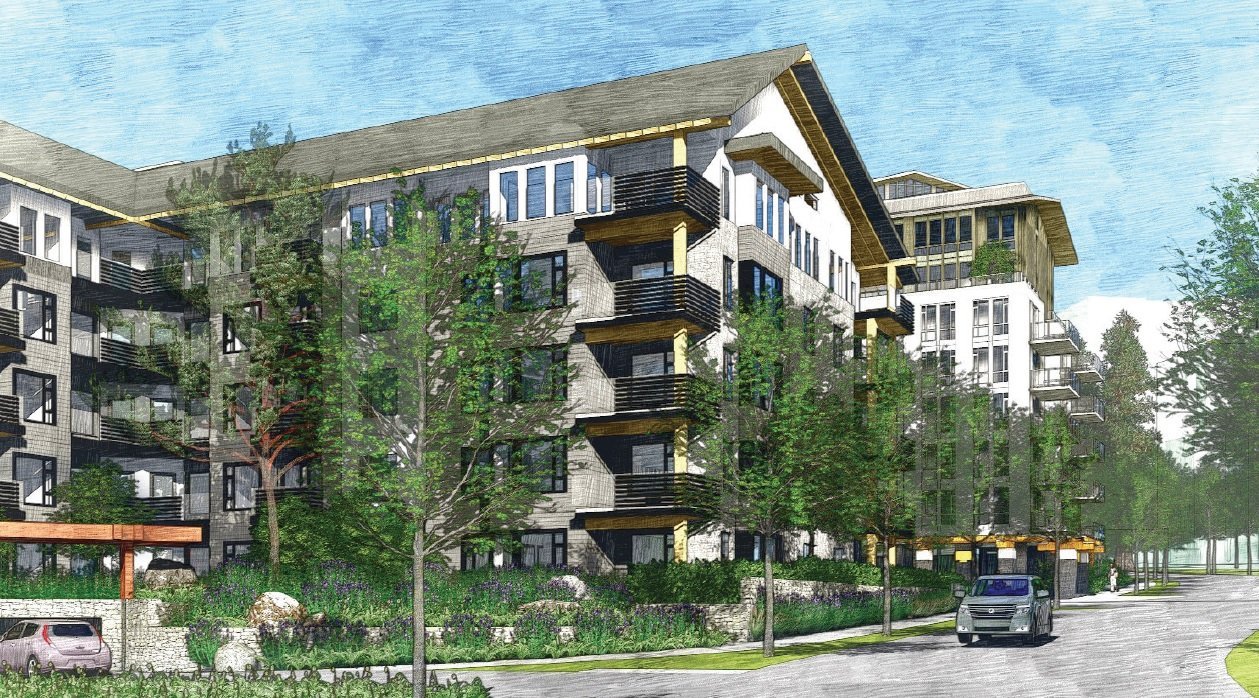
Buildings Rendering
|
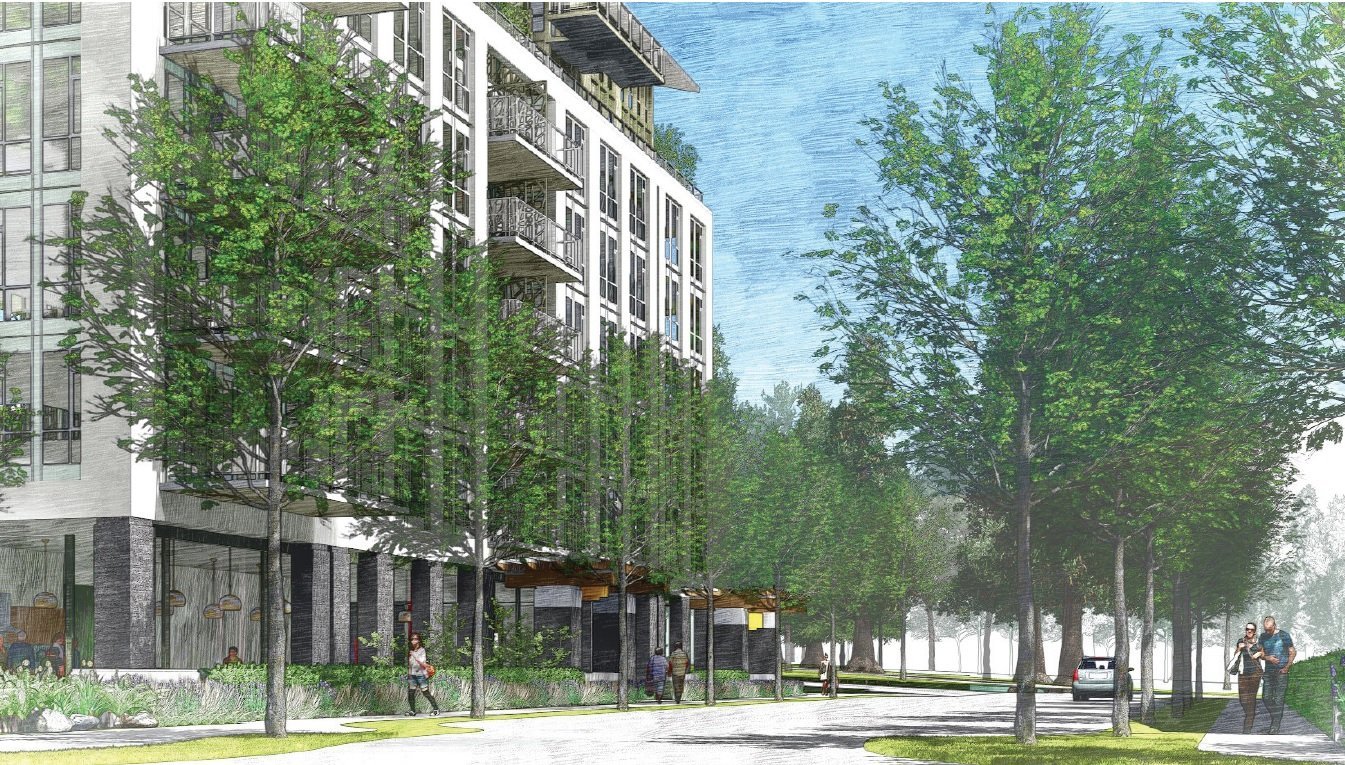
Buildings Rendering
| 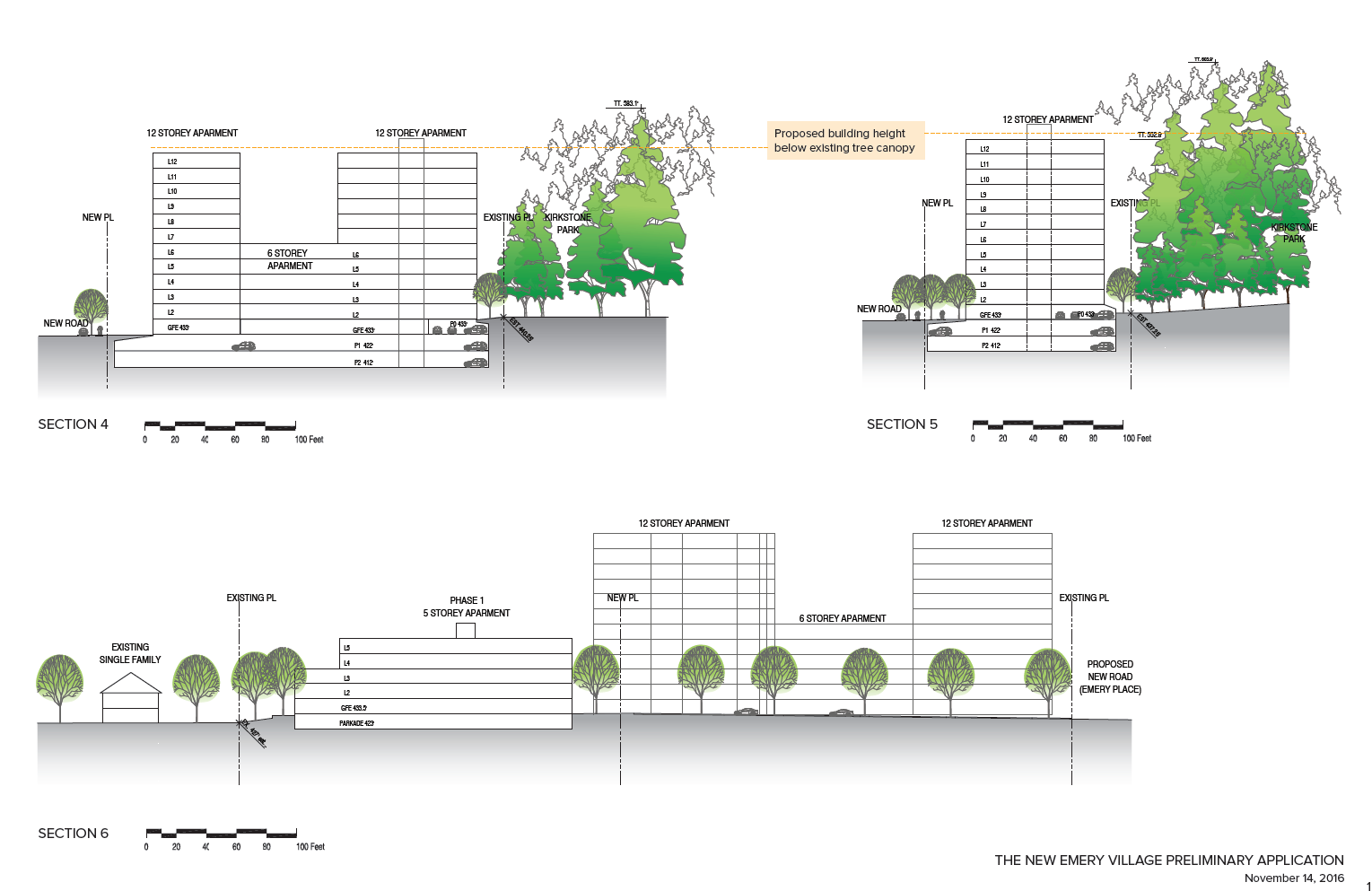
Rendering
|
|
Floor Plan
Complex Site Map
1 (Click to Enlarge)