| |
 |
 |
 |
 |
| Building Home |
Information provided by Les and Sonja
www.6717000.com Phone: 604.671.7000 |
|
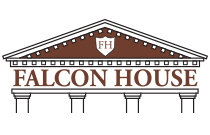
Developer's Website for Falcon House
No. of Suites: 40 | Completion Date:
2016 | LEVELS: 4
| TYPE: Freehold Strata|
STRATA PLAN:
BCP46508 |
MANAGEMENT COMPANY: Confidential |
PRINT VIEW


Falcon House - 12367 224 Street, Maple Ridge, BC V2X 6B9, Canada. Strata plan number BCP46508. Crossroads are 224 Street and 124 Avenue. This development is 4 storeys with 40 units. Completed 2017. 1 bedroom, 2 bedroom, 2 bedroom plus den, and three bedroom homes. Ranging from 648 square feet to 2014 square feet. Falcon House is built with exceptional craftsmanship and quality from top to bottom. Developed by Falcon Homes. Architecture by Points West Architecture. Maintenance fees includes garbage pickup, gardening, and hot water.
Nearby parks include Reg Franklin Park, Merkley Park, Maple Ridge Secondary Lacrosse Box and Alouette Park. Schools nearby are Alouette Elementary School, Maple Ridge Sec, Eric Langton Elementary and St Patrick's School. Grocery stores/supermarkets are The British Store, Extra Foods, Country Milk, Root's Natural Organic Foods, Kin's Farm Market and Thrifty Foods. Steps away from several bus stops. Walking distance shopping, restaurants and coffee shops. Short drive toMaple Ridge Public Library, Haney Place Mall and Silver Valley Farms.
Google Map
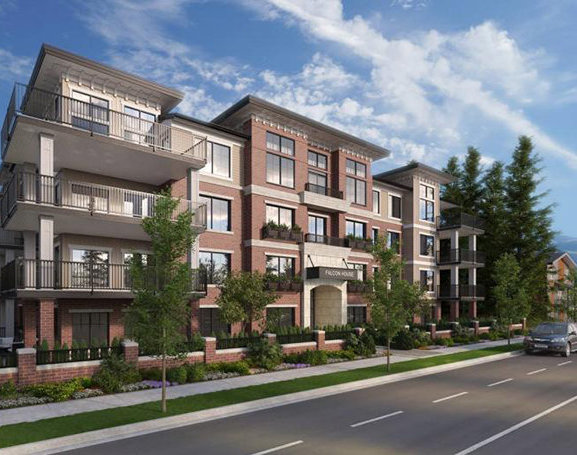
12367 224 STREET, Maple Ridge, BC V2X 6B9, Canada Exterior
| 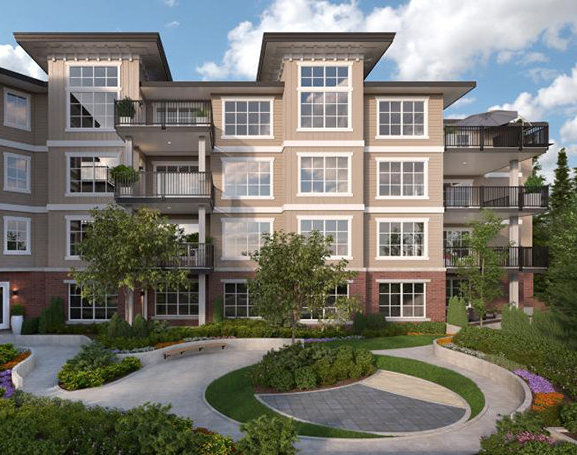
12367 224 STREET, Maple Ridge, BC V2X 6B9, Canada Courtyard
| 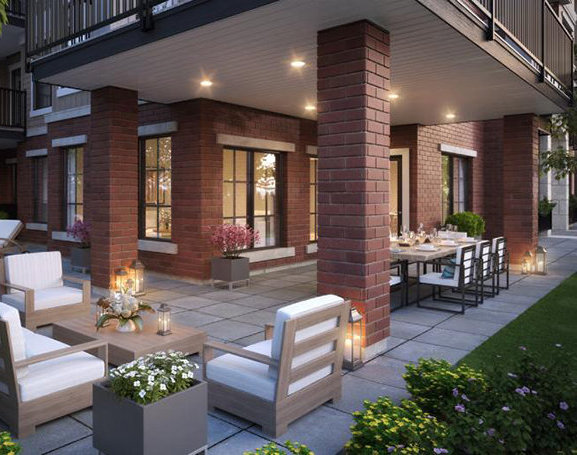
12367 224 STREET, Maple Ridge, BC V2X 6B9, Canada Patio
| 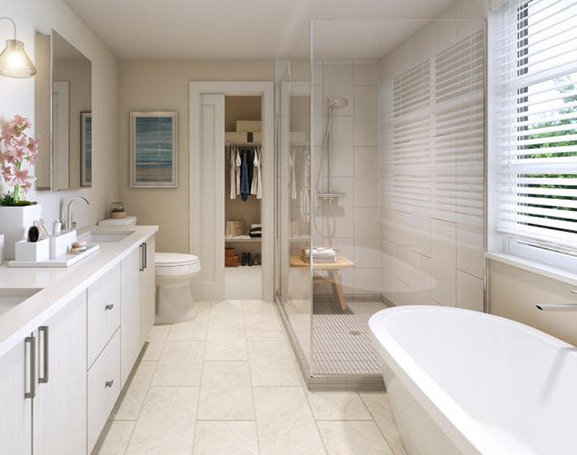
12367 224 STREET, Maple Ridge, BC V2X 6B9, Canada Bathroom
| 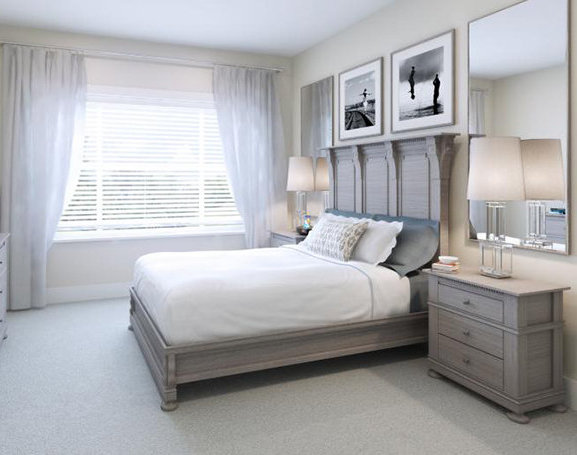
12367 224 STREET, Maple Ridge, BC V2X 6B9, Canada Bedroom
| 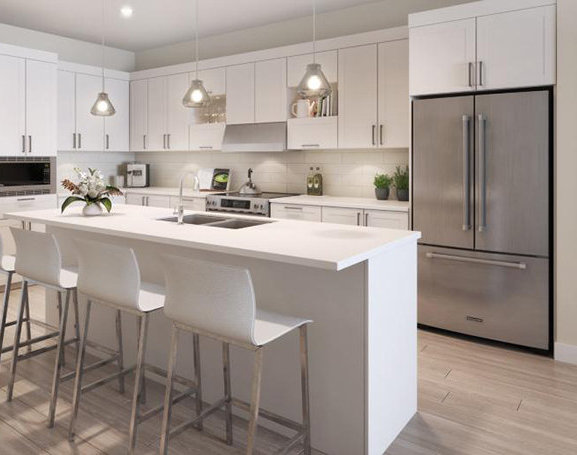
12367 224 STREET, Maple Ridge, BC V2X 6B9, Canada Kitchen
| 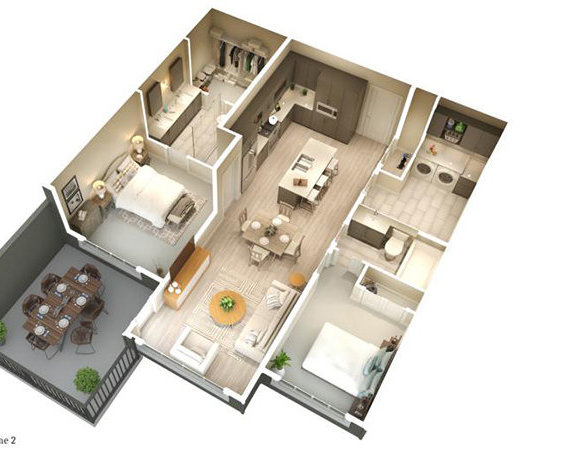
12367 224 STREET, Maple Ridge, BC V2X 6B9, Canada Unit F Dollhouse
| 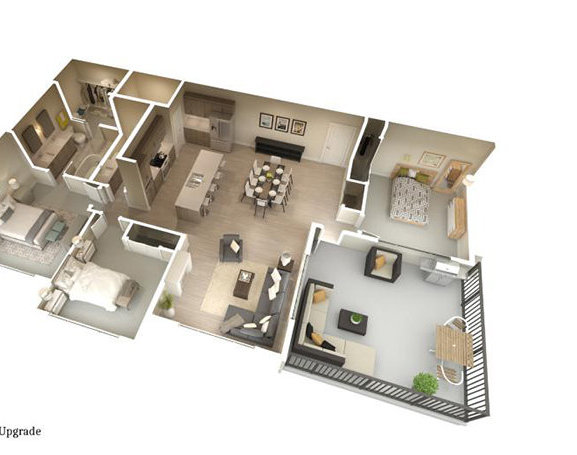
12367 224 STREET, Maple Ridge, BC V2X 6B9, Canada Unit H Dollhouse
| |
Floor Plan
Complex Site Map
1 (Click to Enlarge)
|
|
|