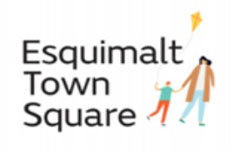
Developer's Website for Esquimalt Town Square
Esquimalt Town Square
1235 Esquimalt, Victoria, V9A 3P1
No. of Suites: 32 |
Completion Date:
2020 |
LEVELS: 6
EMAIL: [email protected] |
MANAGEMENT COMPANY: Colyvan Pacific Real Estate Management Services Ltd. |
PRINT VIEW


Esquimalt Town Square - 1235 Esquimalt Road, Victoria, BC V9A 3P1 Canada. Crossroads are Esquimalt Road and Comertford Street. These condo is comprise of 6 levels, 32 units in the development and built in 2020. Elegantly development by Aragon Properties Ltd. And has the sizes range from 678 to 1184 square feet. Esquimalt Town Square is a transformed community core that proves the whole is greater than the sum of its partsand that collaboration can yield extraordinary results. This renewed town centre creates opportunities to connect with neighbours in the public square and library. To feel inspired by a permanent art walk. To shop and eat steps from your door. To walk or bike to work. And to live in a community defined by diversity. Welcome to a progressive vision of the future where everything comes together.
Closest parks include Memorial Park, Bullen Park, Highrock Park, Rockcrest Natural Park and Saxe Point Park. Nearby restaurants include Vietnam Garden Restaurant, Panago Pizza, La Belle Patate, Kwao Thai Restaurant and Saigon Char-Broll.
Google Map
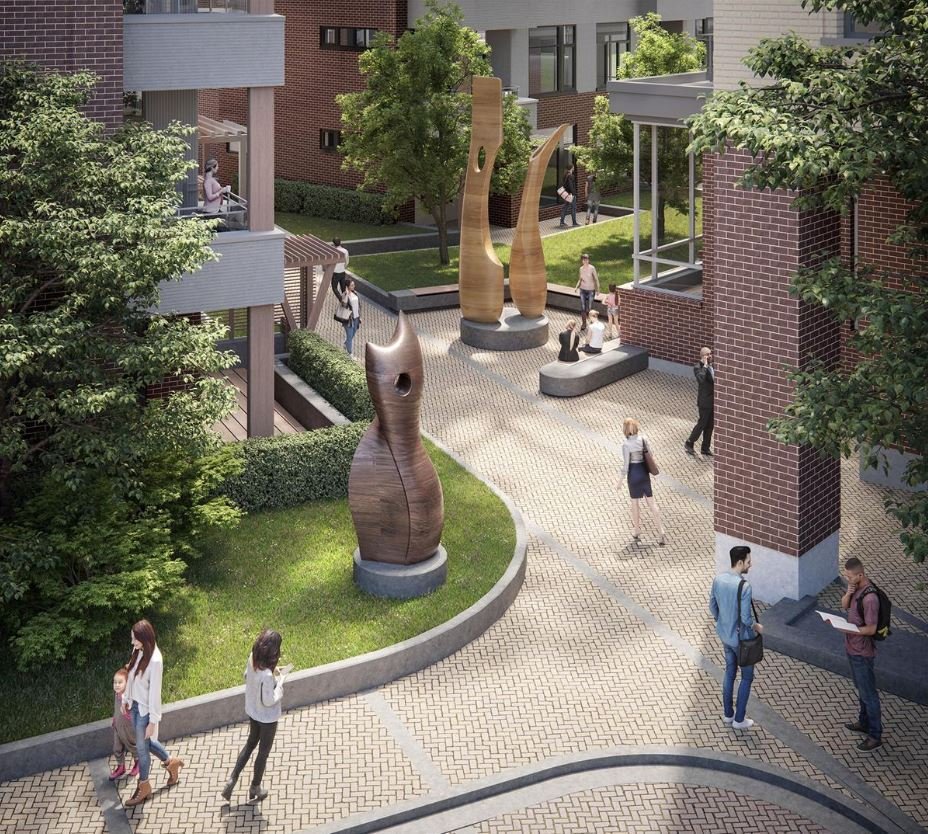
Esquimalt Town Square - 1235 Esquimalt Rd - Display photo
| 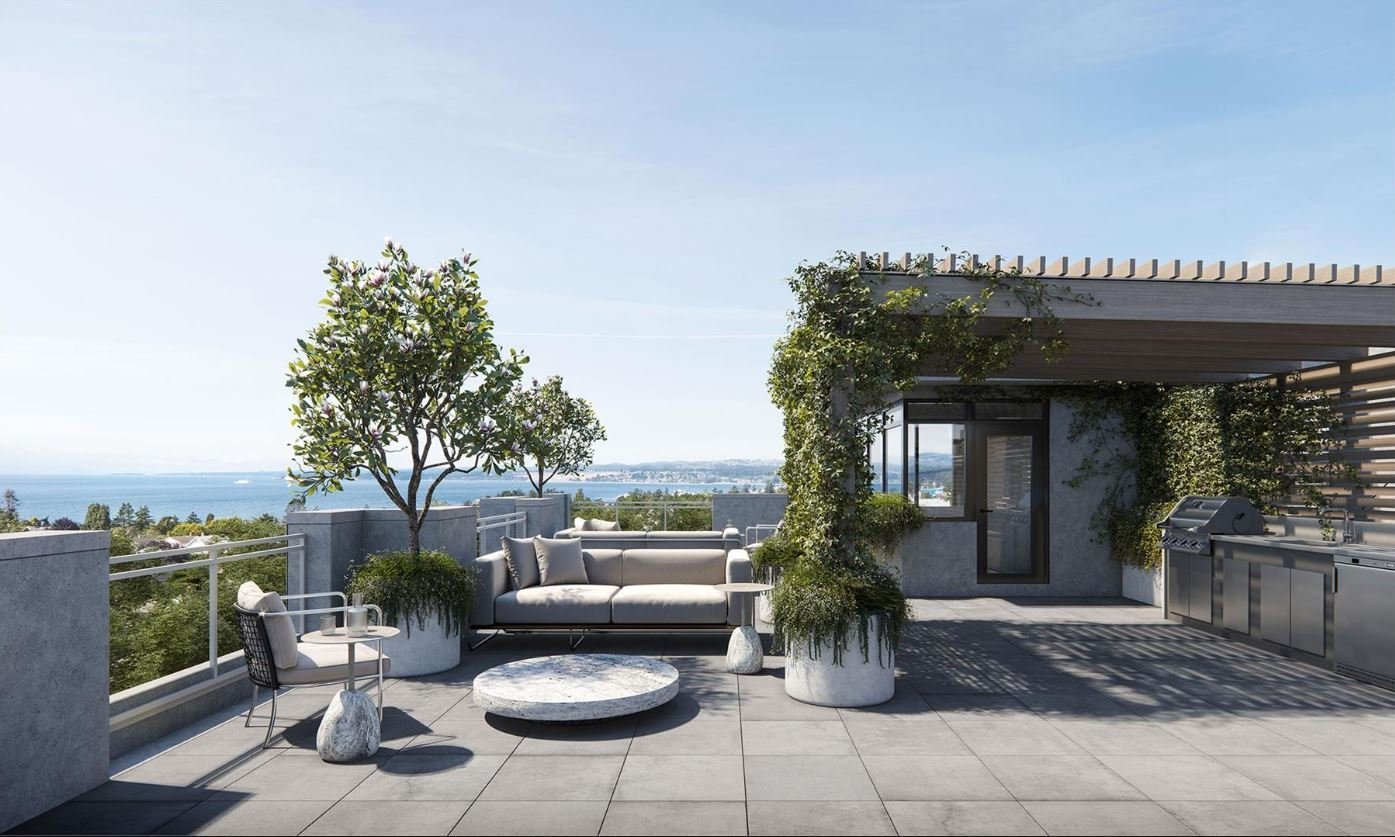
Esquimalt Town Square - 1235 Esquimalt Rd - Display photo
|
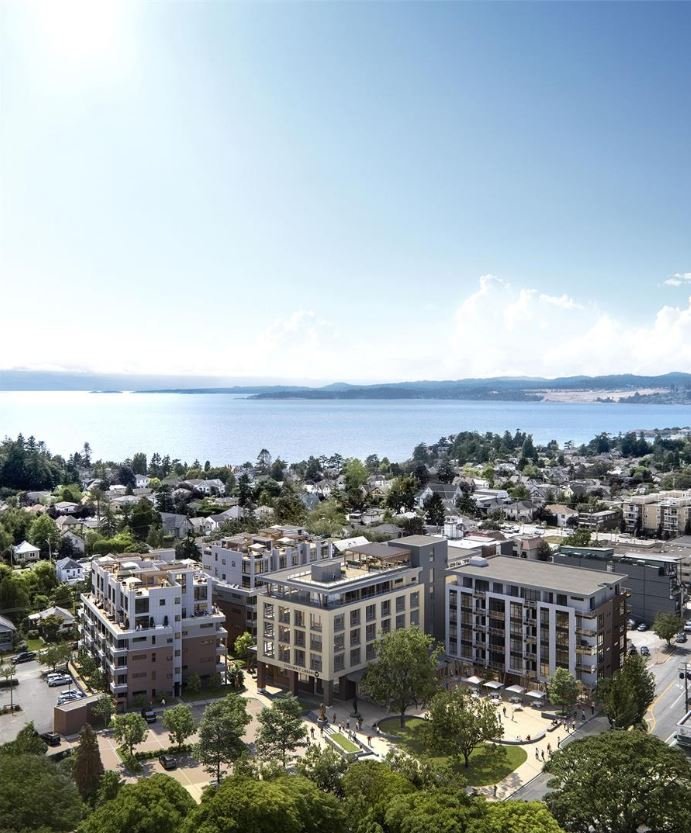
Esquimalt Town Square - 1235 Esquimalt Rd - Display photo
| 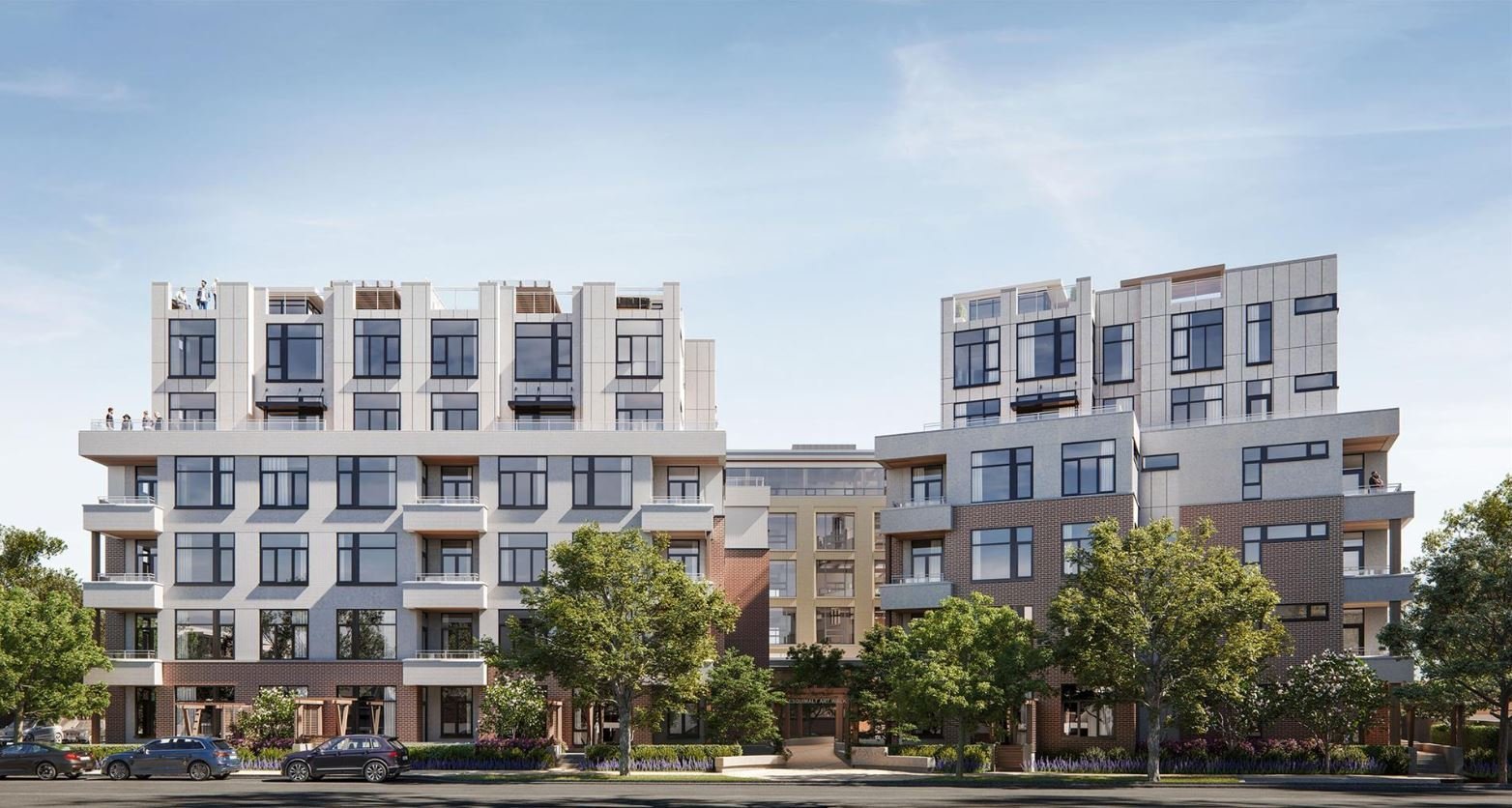
Esquimalt Town Square - 1235 Esquimalt Rd - Display photo
|
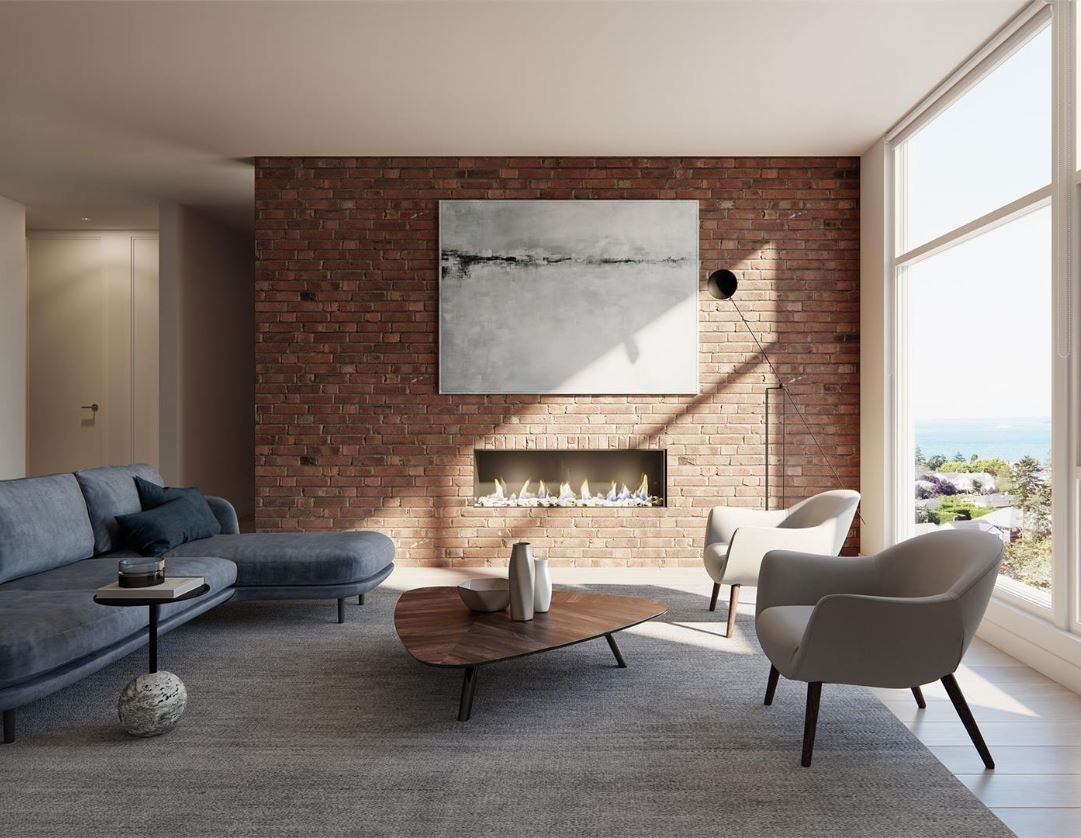
Esquimalt Town Square - 1235 Esquimalt Rd - Display photo
| 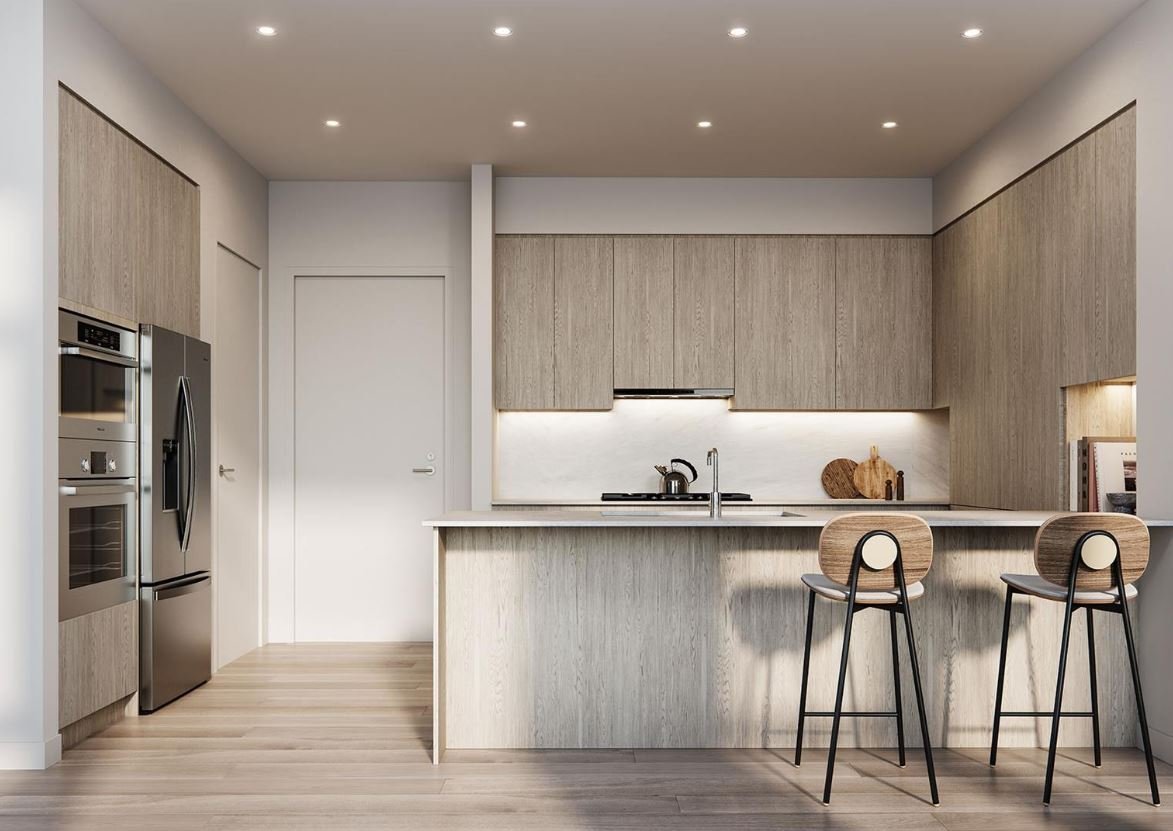
Esquimalt Town Square - 1235 Esquimalt Rd - Display photo
|
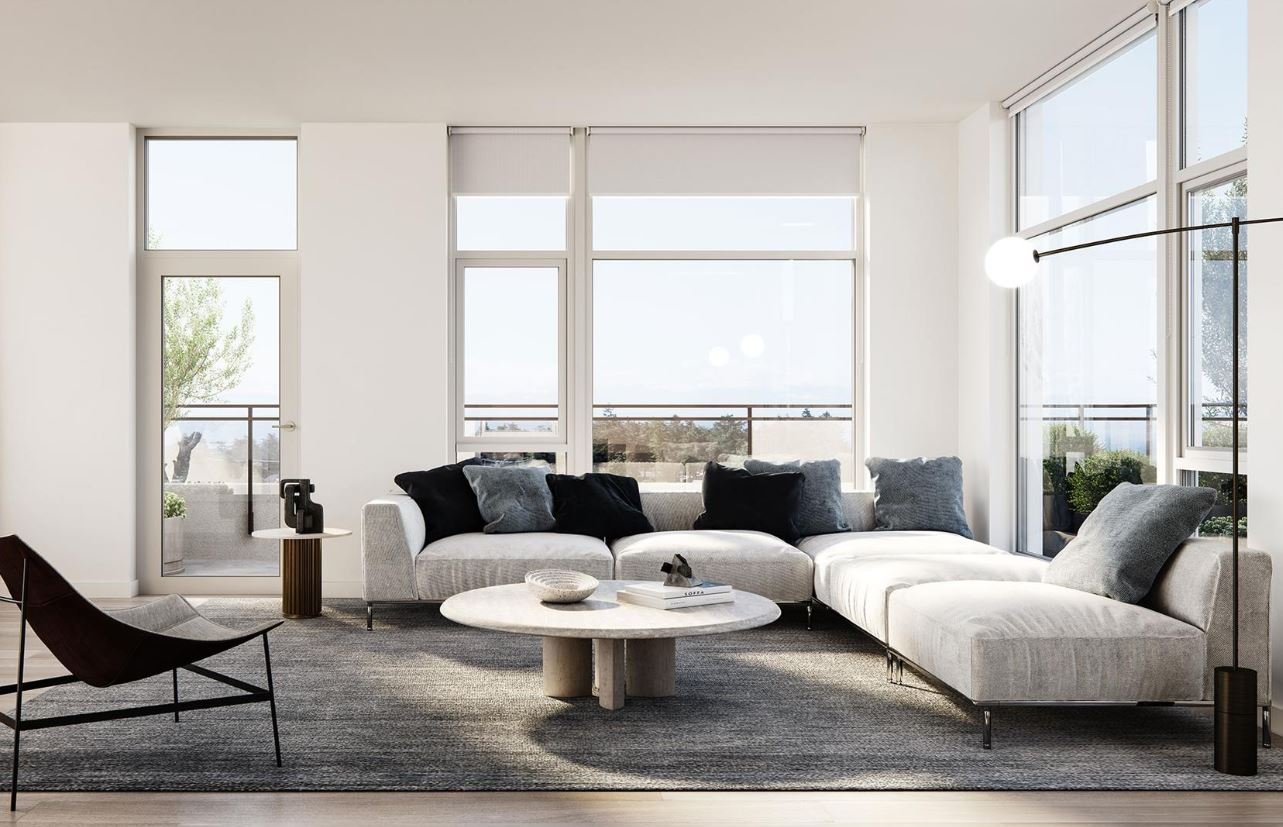
Esquimalt Town Square - 1235 Esquimalt Rd - Display photo
| 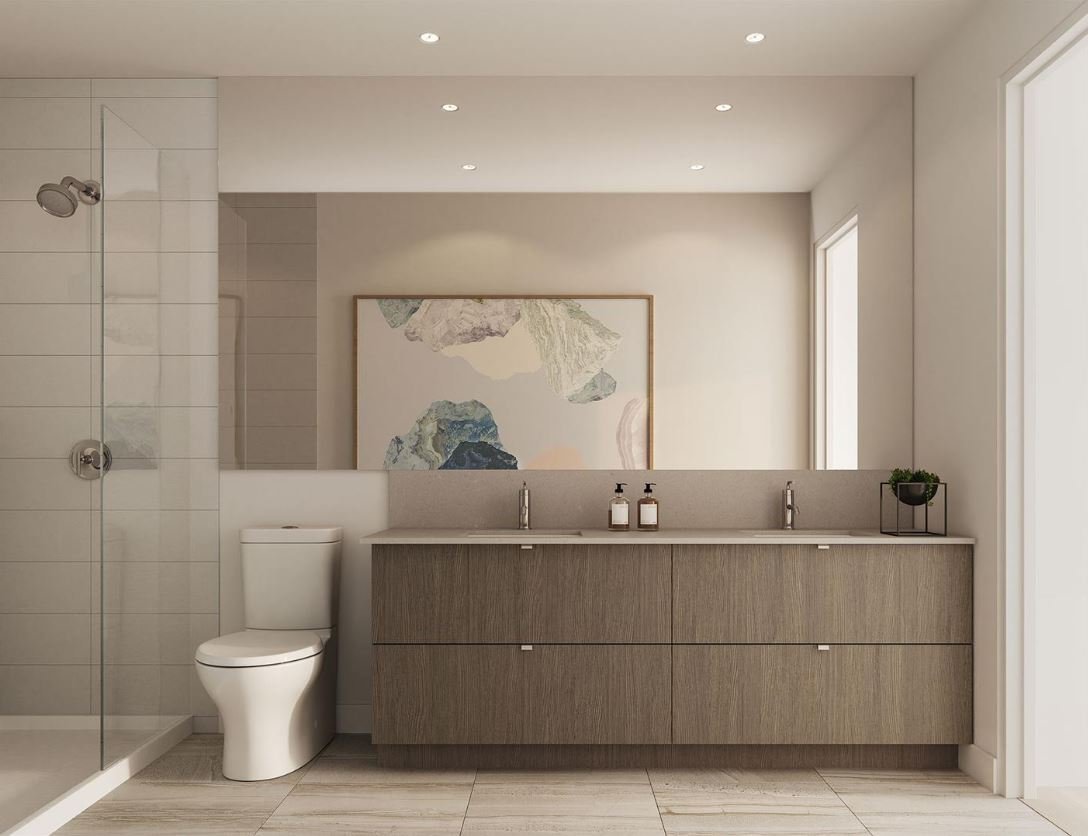
Esquimalt Town Square - 1235 Esquimalt Rd - Display photo
|
|
Floor Plan
Complex Site Map
1 (Click to Enlarge)