
Developer's Website for 470 Royal Bay Dr
No. of Suites: 65 | Completion Date:
2004 | LEVELS: 3
| TYPE: Frhld/strata|
STRATA PLAN:
VIS5626 |
MANAGEMENT COMPANY: Confidential |
PRINT VIEW


The Westridge - 470 Royal Bay Drive, Colwood, BC V9C 4L7, Canada. Strata plan number VIS5626. The Westridge has 65, 3-storey townhouses that were built in 2004. It is located on a forested hillside. Careful site planning and selective clearing gave the units spectacular views of the Victoria skyline while leaving a fifth of the site in its natural state. Crossroads are Latoria Road and Wishart Road. Close to Promenade Park, Elizabeth Anne Park, Pondside Park, Red Barn Market and GBC Golf Academy. Short drive to Fine Education Academy, Dunsmuir Middle School, Sunshine Out Of School Care, Sangster Elementary and Lagoon Food Market.
Architectural design by Warner James Architects. Developed by Cedar Developments Corporation. Design by Broadmead Designs Ltd.Maintenance fees includes building insurance, garbage pickup, management and yard maintenance. Other building in complex is Westridge Townhomes - 486 Royal Bay Drive, Victoria, BC V9C 4L6, Canada.
Google Map
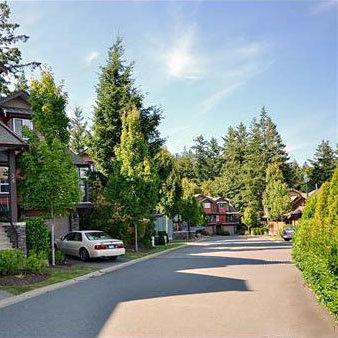
Driveway
| 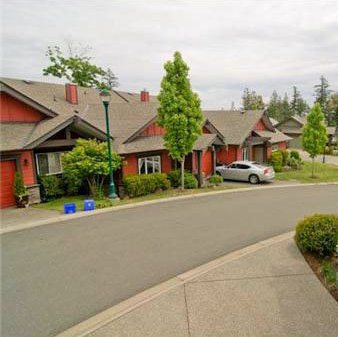
Driveway
|
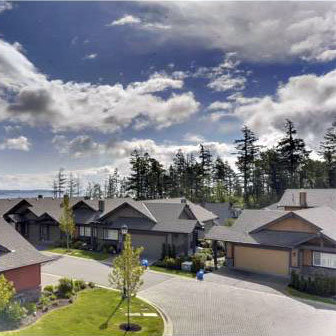
Driveway
| 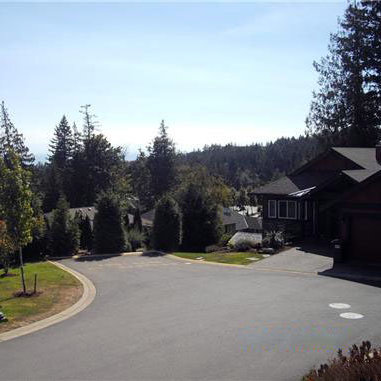
Driveway
|
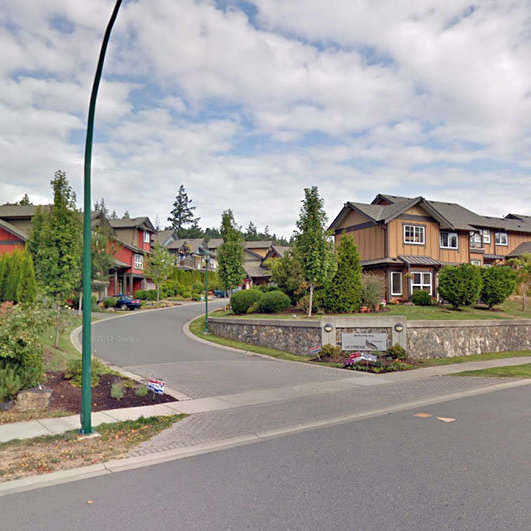
Main Entrance
| 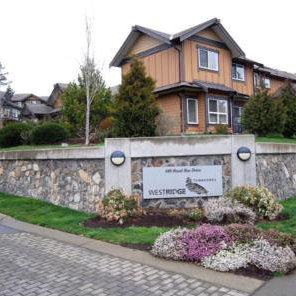
Sign
|
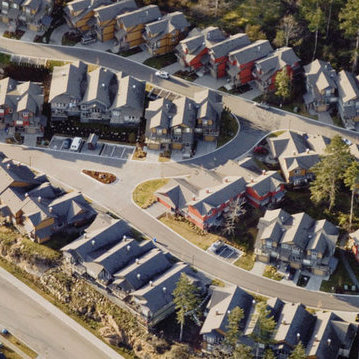
Top View
|
Floor Plan