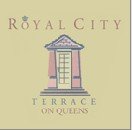
Developer's Website for Royal City Terrace
No. of Suites: 110 | Completion Date:
1999 | LEVELS: 3
| TYPE: Freehold Strata|
STRATA PLAN:
LMS3756 |
MANAGEMENT COMPANY: |
PRINT VIEW


Royal City Terrace - 123 7th Street New Westminster, BC V3M 6Y2 - Located in the popular area of Uptown in New Westminster on 7th Street and Queens Avenue. This is a convenient location public transit, restaurants, coffee shops, Royal City Shopping Centre, library, London Drugs, Save-On-Foods, Moody Park, all levels of schools including Douglas College, Safeway, recreation, medical services and more! Direct access to highways allows an easy commute to Richmond, Downtown Vancouver and other surrounding destinations. Royal City Terrace offers 110 units with 14 units on 168 6th, 15 units on 188 6th, 51 units on 123 7th and 30 units on 620 Queens. These heritage style homes are quality built Bucci Developments in 1999 that are professionally managed by Baywest 604-591-6060. Most homes feature vaulted ceilings, gourmet style kitchens, cozy gas fireplaces, insuite laundry, plenty of storage throughout, spacious balconies that overlook a garden courtyard and private backyards for ground level units. This is a well maintained complex with recent updates including full rainscreen. Royal City Terrace offers bike storage, exercise centre, an activities room, manicured gardens, a courtyard, secure underground parking, gated entrances and ample visitor parking. This is a family oriented community that welcomes all ages, is pet friendly with restrictions and rentals are permitted with restrictions. Royal City Terrace offers affordable and comfortable living in a desirable neighbourhood in New Westminster - Live here today!
Google Map
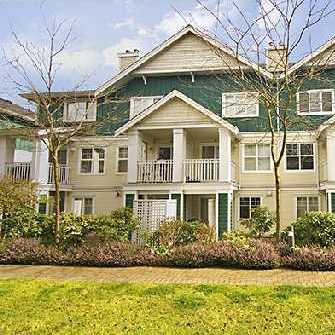
Building Exterior
| 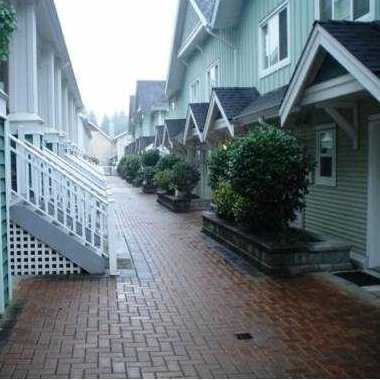
Building Exterior
|
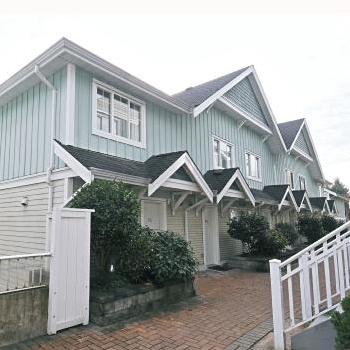
Building Exterior
| 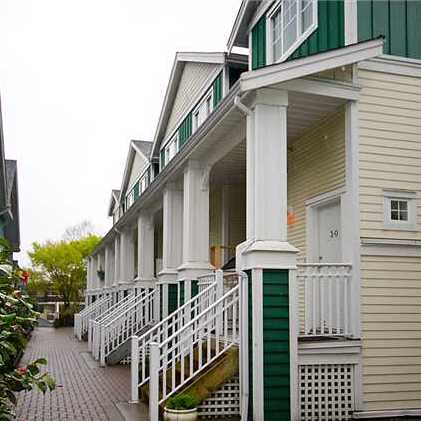
Building Exterior
|
|
Floor Plan