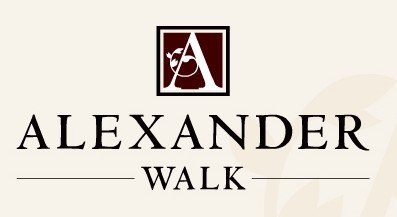
Developer's Website for Alexander Walk
No. of Suites: 36 | Completion Date:
2008
| TYPE: Freehold Strata|
STRATA PLAN:
BCS2740 |
MANAGEMENT COMPANY: |
PRINT VIEW


Alexander Walk - 1211 Ewen Avenue New Westminster, BC V3W 5E5, BCS2740 - Located in the popular neighbourhood of Queenborough Landing in New Westminster on Ewen Avenue and Gifford Street. This is a convenient location that is close to public transit, Quay Boardwalk, schools at all levels including Douglas College, IGA, Queens Park, Royal City Shopping Centre, coffee shops, medical services, recreation and within minutes to Queenborough Landing that offers additional shopping, Wal-Mart, restaraunts and more. Direct access to highways allows an easy commute to surrounding destinations including Richmond, Ladner and Surrey. Alexander Walk offers 36 heritage style townhomes built in 2008 by Tien Sher Group that are professionally managed. Most homes are detached or duplex style that feature three levels, bright open floor plans, high ceilings, generous closet space, eating bar or island in kitchens, soaker tub in ensuite, excellent sound proofing, stainless steel appliance, granite countertops, insuite laundry and oversized windows. Other features include spacious double garages with additional room for a workshop, crawlspaces, private backyards with patio areas and sundecks. Alexander Walk is a well maintained complex that is family oriented, welcomes all ages, is pet friendly with restrictions and rentals are permitted. This is a sought after location where luxury townhome living suitable for every lifestyle resides - Live at Alexander Walk!
Google Map
Warning: Invalid argument supplied for foreach() in /home/les/public_html/callrealestate/printview.php on line 268
Floor Plan