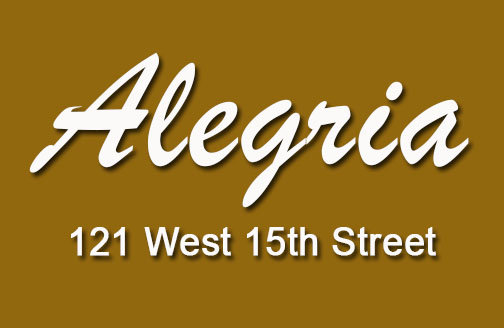
Developer's Website for Alegria
No. of Suites: 55 | Completion Date:
2000 | LEVELS: 16
| TYPE: Freehold Strata|
STRATA PLAN:
LMS4102 |
MANAGEMENT COMPANY: First Service Residential |
PRINT VIEW


Alegria - 121 West 15th Street, North Vancouver, BC V7M 1R6, Canada. Strata Plan LMS4102. Located in the pristine Central Londsdale area of North Vancouver on West 15thStreet and Londsdale Avenue. This prime central location is steps from public transit, restaurants, coffee shops, banks, Safeway, Royal Canadian Mounted Police, City of North Vancouver, Lions Gate Hospital, North Vancouver Lawn Bowling Club, Londsdale Pet Hospital, Londsdale Creek Day Care Centre, Queen Mary Elementary School, School District number 44, the library, churches, St. Andrews Park and much more. Stunning panoramic views from most suites range from the North Shore Mountains, Hollyburn, Burrard Inlet, English Bay, Stanley Park, Lions Gate Bridge and Downtown Vancouver depending on the directional exposure. Quick access to major routes allows for an easy commute to Vancouver, West Vancouver, Richmond, Burnaby, UBC and other areas of interest. Alegria is a concrete building built in 2000 with 16 levels and 76 units in development. The building features wheelchair accessebility, elevators, in suite laundry, storage, lots of storage, large balconies, secured parking, large windows and an on site Community Hall. This home will provide you with a comfortable life style and is a perfect home for savvy professionals and sophisticated urban dwellers.
Google Map
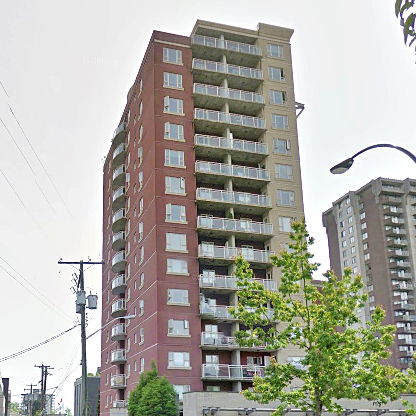
Alegria - 121 W 15 St, North Vancouver, BC
| 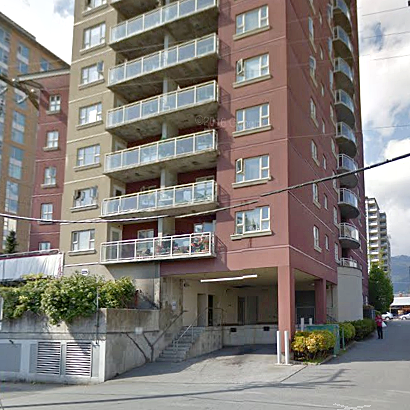
Alegria - 121 W 15 St, North Vancouver, BC
|
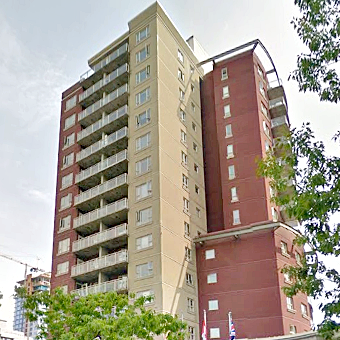
Alegria - 121 W 15 St, North Vancouver, BC
| 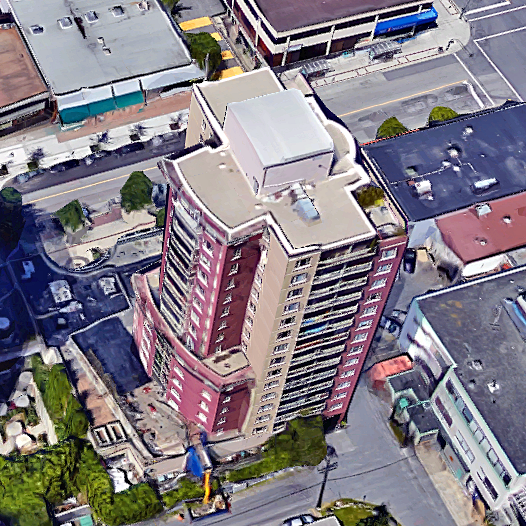
Alegria - 121 W 15 St, North Vancouver, BC
|
|
Floor Plan