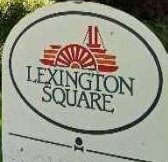
Developer's Website for Lexington Square
No. of Suites: 282 | Completion Date:
1982 | LEVELS: 3
| TYPE: Freehold Strata|
STRATA PLAN:
NWS1799 |
MANAGEMENT COMPANY: Associa |
PRINT VIEW


Lexington Square at 1204 Cooney Road, Richmond, BC V6X 3E5, Canada, NWS1799. This complex features 282 units. The 6.4 acres of grounds are attractively landscaped and include an outdoor pool in a tranquil neighbourhood making Lexington Square a prime residential address. It features nicely landscaped and manicured lawns, surface parking, carwash area, central water and heating system, storage lockers, elevator, shared laundry, smoke alarm and security controlled entry. Lexington Square is well known for its management and maintained grounds. This is a central location that is close to transit, restaurants, coffee shops, just across to Lansdowne Shipping Centre, Richmond Hospital, Richmond Public Library, all type of medical services and recreation facilities - Richmond YYoga, Sirota's Alchymy martial Arts Centre, Fitness World to mention only few. Direct access to Westminster Highway and other major routes allows an easy commute to surrounding destinations including Vancouver, Burnaby and New Westminster. Lexington Square is just a short stroll to William Cook Elementary and Henry Anderson Elementary Schools, Kwantlen Polytechnic University, Brighouse and Minoru parks, Richmond Shopping Centre, Price Smart Foods and a wide variety of ethnic restaurants including Kirin Seafood, Banzai Sushi House, Dynasty Chinese Restaurant, Shang Hai Wonderful, Boston Pizza, Foggy Dew Irish Pub and many many others. Lexington Square was built in 1982 and has 3 levels.
Google Map
Warning: Invalid argument supplied for foreach() in /home/les/public_html/callrealestate/printview.php on line 268
Floor Plan